Kitchen with Metro Tiled Splashback and Slate Flooring Ideas and Designs
Refine by:
Budget
Sort by:Popular Today
1 - 20 of 984 photos
Item 1 of 3

Jared Kuzia Photography
Inspiration for a medium sized classic l-shaped enclosed kitchen in Boston with a belfast sink, shaker cabinets, blue cabinets, quartz worktops, white splashback, metro tiled splashback, stainless steel appliances, slate flooring, an island, grey floors and white worktops.
Inspiration for a medium sized classic l-shaped enclosed kitchen in Boston with a belfast sink, shaker cabinets, blue cabinets, quartz worktops, white splashback, metro tiled splashback, stainless steel appliances, slate flooring, an island, grey floors and white worktops.

When we drove out to Mukilteo for our initial consultation, we immediately fell in love with this house. With its tall ceilings, eclectic mix of wood, glass and steel, and gorgeous view of the Puget Sound, we quickly nicknamed this project "The Mukilteo Gem". Our client, a cook and baker, did not like her existing kitchen. The main points of issue were short runs of available counter tops, lack of storage and shortage of light. So, we were called in to implement some big, bold ideas into a small footprint kitchen with big potential. We completely changed the layout of the room by creating a tall, built-in storage wall and a continuous u-shape counter top. Early in the project, we took inventory of every item our clients wanted to store in the kitchen and ensured that every spoon, gadget, or bowl would have a dedicated "home" in their new kitchen. The finishes were meticulously selected to ensure continuity throughout the house. We also played with the color scheme to achieve a bold yet natural feel.This kitchen is a prime example of how color can be used to both make a statement and project peace and balance simultaneously. While busy at work on our client's kitchen improvement, we also updated the entry and gave the homeowner a modern laundry room with triple the storage space they originally had.
End result: ecstatic clients and a very happy design team. That's what we call a big success!
John Granen.

Inspiration for a medium sized contemporary galley kitchen pantry in Chicago with flat-panel cabinets, grey floors, no island, white cabinets, marble worktops, white splashback, metro tiled splashback and slate flooring.

Medium sized classic l-shaped open plan kitchen in Philadelphia with a belfast sink, shaker cabinets, white cabinets, white splashback, metro tiled splashback, stainless steel appliances, an island, marble worktops and slate flooring.

Mel Carll
This is an example of a large traditional u-shaped kitchen pantry in Los Angeles with a submerged sink, quartz worktops, white splashback, metro tiled splashback, stainless steel appliances, slate flooring, no island, grey floors, white worktops, raised-panel cabinets and turquoise cabinets.
This is an example of a large traditional u-shaped kitchen pantry in Los Angeles with a submerged sink, quartz worktops, white splashback, metro tiled splashback, stainless steel appliances, slate flooring, no island, grey floors, white worktops, raised-panel cabinets and turquoise cabinets.

The existing quirky floor plan of this 17 year old kitchen created 4 work areas and left no room for a proper laundry and utility room. We actually made this kitchen smaller to make it function better. We took the cramped u-shaped area that housed the stove and refrigerator and walled it off to create a new more generous laundry room with room for ironing & sewing. The now rectangular shaped kitchen was reoriented by installing new windows with higher sills we were able to line the exterior wall with cabinets and counter, giving the sink a nice view to the side yard. To create the Victorian look the owners desired in their 1920’s home, we used wall cabinets with inset doors and beaded panels, for economy the base cabinets are full overlay doors & drawers all in the same finish, Nordic White. The owner selected a gorgeous serene white river granite for the counters and we selected a taupe glass subway tile to pull the palette together. Another special feature of this kitchen is the custom pocket dog door. The owner’s had a salvaged door that we incorporated in a pocket in the peninsula to corale the dogs when the owner aren’t home. Tina Colebrook

Inspiration for a medium sized contemporary open plan kitchen in Los Angeles with a submerged sink, flat-panel cabinets, dark wood cabinets, white splashback, metro tiled splashback, stainless steel appliances, quartz worktops, slate flooring, no island and grey floors.

Main floor design and renovation project in downtown Burlington. Kitchen design, dining room and sunroom.
Design ideas for a medium sized retro kitchen in Toronto with a belfast sink, shaker cabinets, black cabinets, quartz worktops, white splashback, metro tiled splashback, stainless steel appliances, slate flooring, an island, black floors and white worktops.
Design ideas for a medium sized retro kitchen in Toronto with a belfast sink, shaker cabinets, black cabinets, quartz worktops, white splashback, metro tiled splashback, stainless steel appliances, slate flooring, an island, black floors and white worktops.
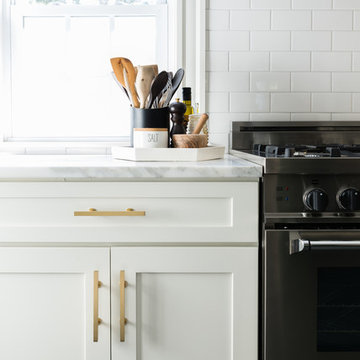
White subway tile with platinum grout was used to keep the space bright and classic. Calcutta carrera marble and a bertazzoni range and hood make a statement in this modern kitchen.
Jessica Delaney Photography
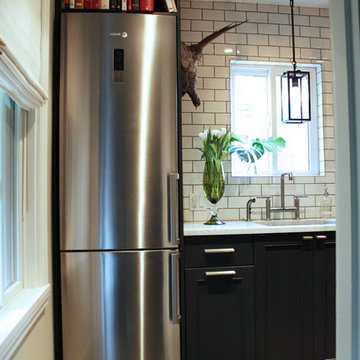
This is an example of a small bohemian galley enclosed kitchen in Portland with a submerged sink, shaker cabinets, black cabinets, marble worktops, white splashback, metro tiled splashback, stainless steel appliances and slate flooring.

XL Visions
Design ideas for a small urban l-shaped kitchen in Boston with a submerged sink, shaker cabinets, grey cabinets, granite worktops, white splashback, metro tiled splashback, no island, stainless steel appliances, slate flooring and brown floors.
Design ideas for a small urban l-shaped kitchen in Boston with a submerged sink, shaker cabinets, grey cabinets, granite worktops, white splashback, metro tiled splashback, no island, stainless steel appliances, slate flooring and brown floors.

When these homeowners first approached me to help them update their kitchen, the first thing that came to mind was to open it up. The house was over 70 years old and the kitchen was a small boxed in area, that did not connect well to the large addition on the back of the house. Removing the former exterior, load bearinig, wall opened the space up dramatically. Then, I relocated the sink to the new peninsula and the range to the outside wall. New windows were added to flank the range. The homeowner is an architect and designed the stunning hood that is truly the focal point of the room. The shiplap island is a complex work that hides 3 drawers and spice storage. The original slate floors have radiant heat under them and needed to remain. The new greige cabinet color, with the accent of the dark grayish green on the custom furnuture piece and hutch, truly compiment the floor tones. Added features such as the wood beam that hides the support over the peninsula and doorway helped warm up the space. There is also a feature wall of stained shiplap that ties in the wood beam and ship lap details on the island.

Jared Kuzia Photography
Photo of a medium sized traditional l-shaped enclosed kitchen in Boston with a belfast sink, shaker cabinets, blue cabinets, quartz worktops, white splashback, metro tiled splashback, stainless steel appliances, slate flooring, an island, grey floors and white worktops.
Photo of a medium sized traditional l-shaped enclosed kitchen in Boston with a belfast sink, shaker cabinets, blue cabinets, quartz worktops, white splashback, metro tiled splashback, stainless steel appliances, slate flooring, an island, grey floors and white worktops.

XL Visions
Small urban galley enclosed kitchen in Boston with a submerged sink, shaker cabinets, grey cabinets, white splashback, metro tiled splashback, no island, soapstone worktops, stainless steel appliances, slate flooring and brown floors.
Small urban galley enclosed kitchen in Boston with a submerged sink, shaker cabinets, grey cabinets, white splashback, metro tiled splashback, no island, soapstone worktops, stainless steel appliances, slate flooring and brown floors.
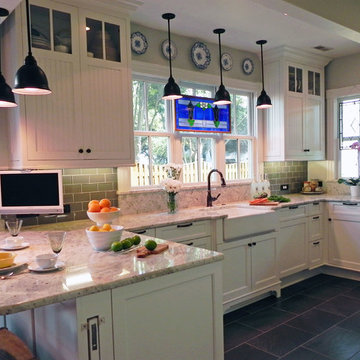
The existing quirky floor plan of this 17 year old kitchen created 4 work areas and left no room for a proper laundry and utility room. We actually made this kitchen smaller to make it function better. We took the cramped u-shaped area that housed the stove and refrigerator and walled it off to create a new more generous laundry room with room for ironing & sewing. The now rectangular shaped kitchen was reoriented by installing new windows with higher sills we were able to line the exterior wall with cabinets and counter, giving the sink a nice view to the side yard. To create the Victorian look the owners desired in their 1920’s home, we used wall cabinets with inset doors and beaded panels, for economy the base cabinets are full overlay doors & drawers all in the same finish, Nordic White. The owner selected a gorgeous serene white river granite for the counters and we selected a taupe glass subway tile to pull the palette together. Another special feature of this kitchen is the custom pocket dog door. The owner’s had a salvaged door that we incorporated in a pocket in the peninsula to corale the dogs when the owner aren’t home. Tina Colebrook
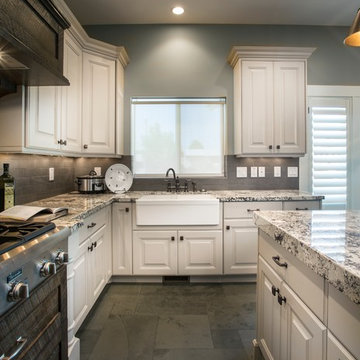
This is an example of a medium sized rural u-shaped kitchen/diner in Salt Lake City with a belfast sink, raised-panel cabinets, white cabinets, granite worktops, grey splashback, metro tiled splashback, stainless steel appliances, slate flooring, an island and multicoloured worktops.

This is an example of a modern l-shaped open plan kitchen in Salt Lake City with a built-in sink, recessed-panel cabinets, medium wood cabinets, marble worktops, stainless steel appliances, an island, black floors, white worktops, white splashback, metro tiled splashback and slate flooring.
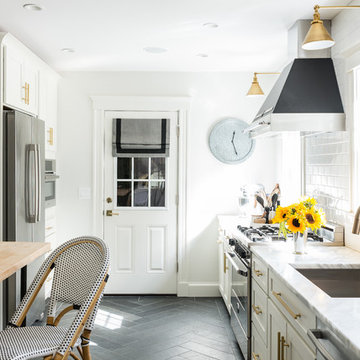
Wide Galley style kitchen. White cabinets with brass hardware. Calcutta marble. Jessica Delaney Photography
This is an example of a small classic grey and cream galley kitchen/diner in Boston with a submerged sink, white cabinets, marble worktops, white splashback, metro tiled splashback, stainless steel appliances, slate flooring and an island.
This is an example of a small classic grey and cream galley kitchen/diner in Boston with a submerged sink, white cabinets, marble worktops, white splashback, metro tiled splashback, stainless steel appliances, slate flooring and an island.
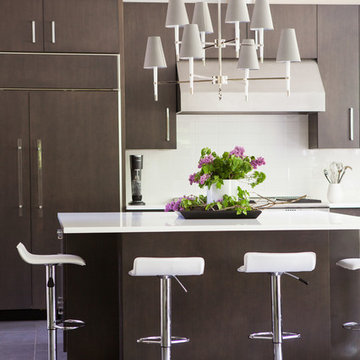
Caryn Bortniker
Design ideas for a medium sized contemporary l-shaped kitchen/diner in New York with flat-panel cabinets, dark wood cabinets, white splashback, integrated appliances, a single-bowl sink, engineered stone countertops, metro tiled splashback, slate flooring and an island.
Design ideas for a medium sized contemporary l-shaped kitchen/diner in New York with flat-panel cabinets, dark wood cabinets, white splashback, integrated appliances, a single-bowl sink, engineered stone countertops, metro tiled splashback, slate flooring and an island.
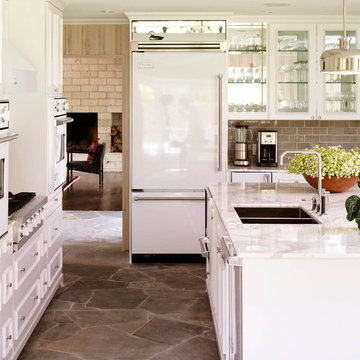
Karlisch Photography
Inspiration for a classic kitchen in Dallas with a double-bowl sink, glass-front cabinets, white cabinets, grey splashback, metro tiled splashback, white appliances and slate flooring.
Inspiration for a classic kitchen in Dallas with a double-bowl sink, glass-front cabinets, white cabinets, grey splashback, metro tiled splashback, white appliances and slate flooring.
Kitchen with Metro Tiled Splashback and Slate Flooring Ideas and Designs
1