Kitchen with Metro Tiled Splashback and Slate Flooring Ideas and Designs
Refine by:
Budget
Sort by:Popular Today
61 - 80 of 984 photos
Item 1 of 3
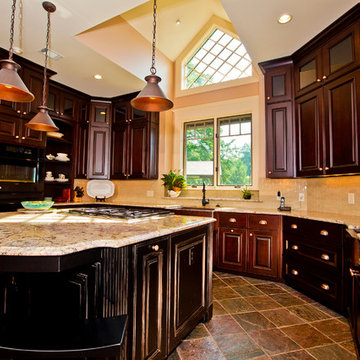
The Maddaluna home was built to very high energy efficiency standards. You can see the Solar panels on the rear elevation. This house's energy bill is less then $100 a month.
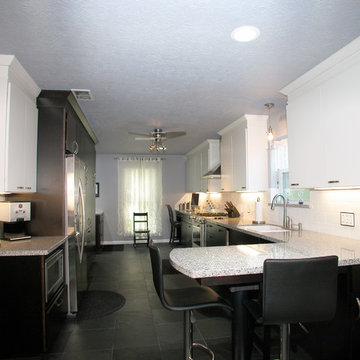
Midtown Cabinetry
Inspiration for a medium sized contemporary galley kitchen/diner in Houston with a double-bowl sink, flat-panel cabinets, white cabinets, granite worktops, white splashback, metro tiled splashback, stainless steel appliances, slate flooring and a breakfast bar.
Inspiration for a medium sized contemporary galley kitchen/diner in Houston with a double-bowl sink, flat-panel cabinets, white cabinets, granite worktops, white splashback, metro tiled splashback, stainless steel appliances, slate flooring and a breakfast bar.
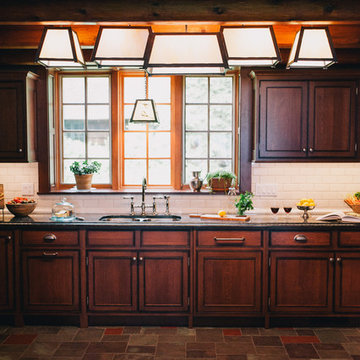
PJN Photography
Design ideas for a large rustic u-shaped kitchen/diner in Boston with no island, beaded cabinets, dark wood cabinets, granite worktops, white splashback, metro tiled splashback, stainless steel appliances, a double-bowl sink and slate flooring.
Design ideas for a large rustic u-shaped kitchen/diner in Boston with no island, beaded cabinets, dark wood cabinets, granite worktops, white splashback, metro tiled splashback, stainless steel appliances, a double-bowl sink and slate flooring.

Detalle de tirador estilo retro lacado en negro mate.
Design ideas for a medium sized modern enclosed kitchen in Madrid with a built-in sink, flat-panel cabinets, medium wood cabinets, marble worktops, white splashback, metro tiled splashback, stainless steel appliances, slate flooring, black floors and black worktops.
Design ideas for a medium sized modern enclosed kitchen in Madrid with a built-in sink, flat-panel cabinets, medium wood cabinets, marble worktops, white splashback, metro tiled splashback, stainless steel appliances, slate flooring, black floors and black worktops.

Peter Vanderwarker
This is an example of a medium sized modern single-wall open plan kitchen in Boston with a submerged sink, flat-panel cabinets, dark wood cabinets, quartz worktops, white splashback, metro tiled splashback, integrated appliances, slate flooring, an island and black floors.
This is an example of a medium sized modern single-wall open plan kitchen in Boston with a submerged sink, flat-panel cabinets, dark wood cabinets, quartz worktops, white splashback, metro tiled splashback, integrated appliances, slate flooring, an island and black floors.
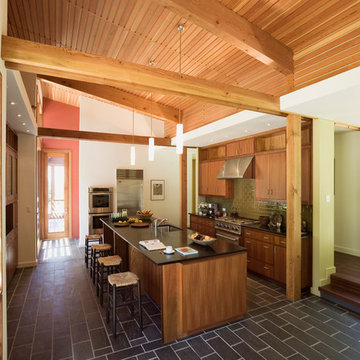
This is an example of a medium sized retro galley kitchen/diner in Bridgeport with a single-bowl sink, flat-panel cabinets, medium wood cabinets, granite worktops, beige splashback, metro tiled splashback, stainless steel appliances, slate flooring and an island.

This beautiful Pocono Mountain home resides on over 200 acres and sits atop a cliff overlooking 3 waterfalls! Because the home already offered much rustic and wood elements, the kitchen was well balanced out with cleaner lines and an industrial look with many custom touches for a very custom home.
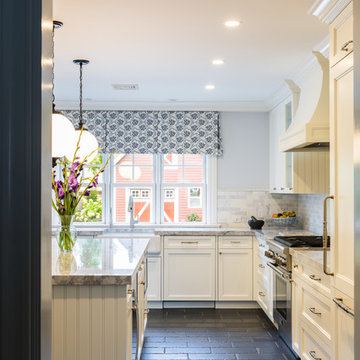
The custom cabinetry and millwork throughout the home was crafted to create full overlay doors with pilasters which provides and updated yet traditional design. The base, crown and trim moulding all have the same beaded accent which creates a rhythm throughout the entire home.
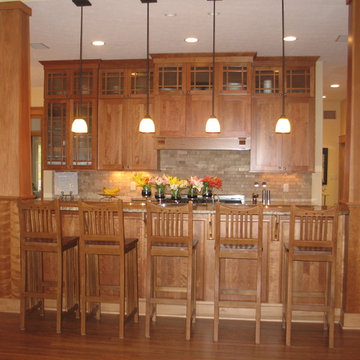
Client wanted lots of wood in this newly built home to warm up the kitchen. The kitchen in their previous home was very contemporary and their grown kids complained that the kitchen felt "cold". This is a Craftsman style home with clean simple lines.
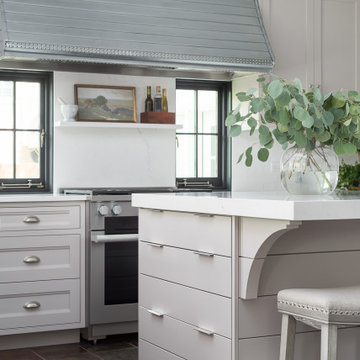
When these homeowners first approached me to help them update their kitchen, the first thing that came to mind was to open it up. The house was over 70 years old and the kitchen was a small boxed in area, that did not connect well to the large addition on the back of the house. Removing the former exterior, load bearinig, wall opened the space up dramatically. Then, I relocated the sink to the new peninsula and the range to the outside wall. New windows were added to flank the range. The homeowner is an architect and designed the stunning hood that is truly the focal point of the room. The shiplap island is a complex work that hides 3 drawers and spice storage. The original slate floors have radiant heat under them and needed to remain. The new greige cabinet color, with the accent of the dark grayish green on the custom furnuture piece and hutch, truly compiment the floor tones. Added features such as the wood beam that hides the support over the peninsula and doorway helped warm up the space. There is also a feature wall of stained shiplap that ties in the wood beam and ship lap details on the island.
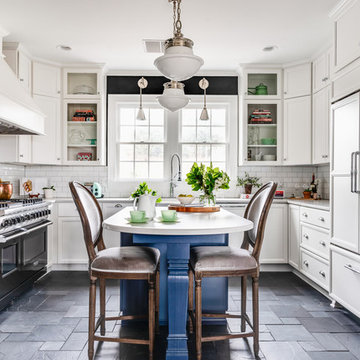
Leslie Brown
Large classic u-shaped kitchen/diner in Nashville with a belfast sink, recessed-panel cabinets, white cabinets, engineered stone countertops, white splashback, metro tiled splashback, black appliances, slate flooring, an island, black floors and white worktops.
Large classic u-shaped kitchen/diner in Nashville with a belfast sink, recessed-panel cabinets, white cabinets, engineered stone countertops, white splashback, metro tiled splashback, black appliances, slate flooring, an island, black floors and white worktops.
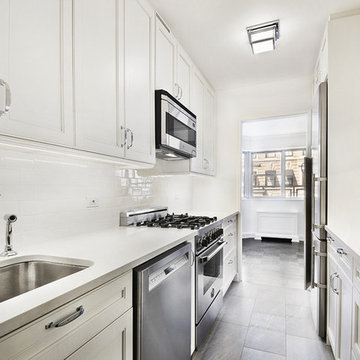
Inspiration for a small classic galley enclosed kitchen in New York with a submerged sink, recessed-panel cabinets, white cabinets, quartz worktops, white splashback, metro tiled splashback, stainless steel appliances, slate flooring, no island and grey floors.
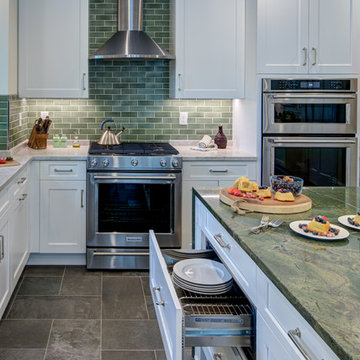
This is an example of a large traditional u-shaped open plan kitchen in DC Metro with a submerged sink, shaker cabinets, white cabinets, marble worktops, green splashback, metro tiled splashback, stainless steel appliances, slate flooring, an island, black floors and green worktops.
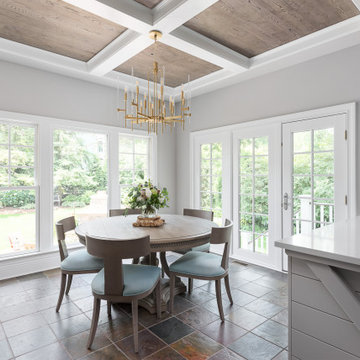
When these homeowners first approached me to help them update their kitchen, the first thing that came to mind was to open it up. The house was over 70 years old and the kitchen was a small boxed in area, that did not connect well to the large addition on the back of the house. Removing the former exterior, load bearinig, wall opened the space up dramatically. Then, I relocated the sink to the new peninsula and the range to the outside wall. New windows were added to flank the range. The homeowner is an architect and designed the stunning hood that is truly the focal point of the room. The shiplap island is a complex work that hides 3 drawers and spice storage. The original slate floors have radiant heat under them and needed to remain. The new greige cabinet color, with the accent of the dark grayish green on the custom furnuture piece and hutch, truly compiment the floor tones. Added features such as the wood beam that hides the support over the peninsula and doorway helped warm up the space. There is also a feature wall of stained shiplap that ties in the wood beam and ship lap details on the island.
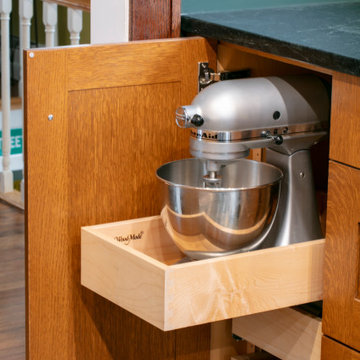
Photo of a small traditional galley kitchen/diner in St Louis with a submerged sink, recessed-panel cabinets, medium wood cabinets, soapstone worktops, white splashback, metro tiled splashback, stainless steel appliances, slate flooring, an island, grey floors and black worktops.

Art Department Creative
Design ideas for a medium sized rural l-shaped kitchen/diner in Adelaide with a belfast sink, shaker cabinets, white cabinets, wood worktops, white splashback, metro tiled splashback, black appliances, slate flooring, a breakfast bar, grey floors and yellow worktops.
Design ideas for a medium sized rural l-shaped kitchen/diner in Adelaide with a belfast sink, shaker cabinets, white cabinets, wood worktops, white splashback, metro tiled splashback, black appliances, slate flooring, a breakfast bar, grey floors and yellow worktops.
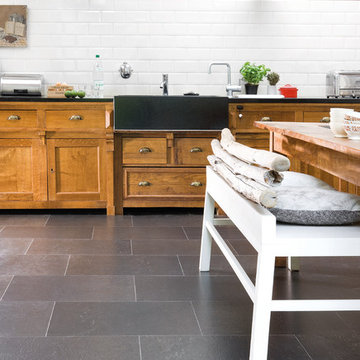
APCOR
This is an example of a medium sized country single-wall enclosed kitchen in Other with a belfast sink, raised-panel cabinets, medium wood cabinets, white splashback, metro tiled splashback, slate flooring, no island, black floors and black worktops.
This is an example of a medium sized country single-wall enclosed kitchen in Other with a belfast sink, raised-panel cabinets, medium wood cabinets, white splashback, metro tiled splashback, slate flooring, no island, black floors and black worktops.
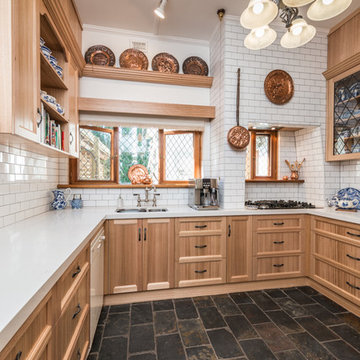
Lyndon Stacy
Small traditional u-shaped enclosed kitchen in Adelaide with a submerged sink, recessed-panel cabinets, light wood cabinets, composite countertops, white splashback, metro tiled splashback, slate flooring, no island and white appliances.
Small traditional u-shaped enclosed kitchen in Adelaide with a submerged sink, recessed-panel cabinets, light wood cabinets, composite countertops, white splashback, metro tiled splashback, slate flooring, no island and white appliances.
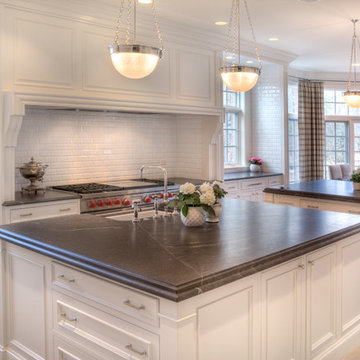
Grand Prize Winner of the 2012 Crystal Cabinet Design Awards!
A fire in the laundry room of this home left the kitchen with a lot of soot damage from the fire and even more water damage from the sprinkler system. The homeowners had to see it as an opportunity to redesign their kitchen to create the kitchen they really wanted. They’d been dreaming of a “classic” look that wouldn’t age.
After eliminating a triangular bump into the back wall of the kitchen, the space has a much more open feeling. The traffic is able to flow better from the kitchen to the eating area and around two large islands. The hood became a great focal point of the kitchen and houses extra workspace, which allows for easy preparation of every day meals as well as food for entertaining.
We were able to achieve a unique, customized look by mimicking a door style the homeowner had once fallen in love with and using it in an inset application. With paint grade material and a Frosty White finish paired with black granite and white subway tile, the kitchen is timeless. Details are aplenty from an eleven foot wide hood to a refrigerator and freezer built into a nook, framed in crown, to tall glass display cabinets. The two large islands command attention and provide ample work space, including a clean up station with a farm sink flanked by two dishwashers.
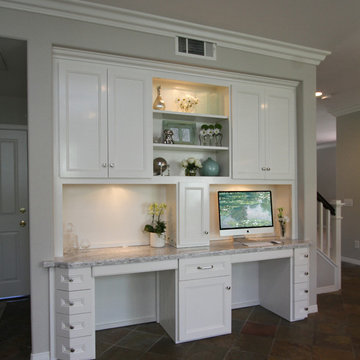
For this kitchen remodel we used custom maple cabinets in a swiss coffee finish with a coordinating dark maple island with beautiful custom finished end panels and posts. The countertops are Cambria Summerhill quartz and the backsplash is a combination of honed and polished Carrara marble. We designed a terrific custom built-in desk with 2 work stations.
Kitchen with Metro Tiled Splashback and Slate Flooring Ideas and Designs
4