Kitchen with Metro Tiled Splashback and Vinyl Flooring Ideas and Designs
Refine by:
Budget
Sort by:Popular Today
1 - 20 of 6,213 photos
Item 1 of 3

Open concept kitchen with fabric island pendants, dark veiny countertops, brown woven leather bar stools, cream tile backsplash, white cabinetry, black matte hardware, and custom built iron hood. An all day nook by the window boats custom cushions, and oversized iron pendant lighting.

This small condo at the lake required some creative thinking- the kitchen is compact with minimal lines but lots of storage and plenty of counter space.
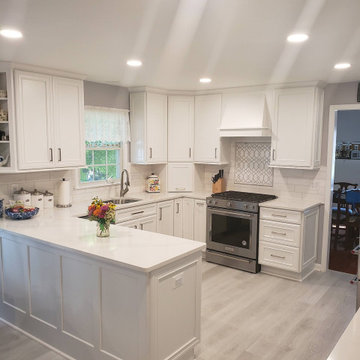
Design ideas for a medium sized classic u-shaped kitchen in DC Metro with a single-bowl sink, white cabinets, engineered stone countertops, white splashback, metro tiled splashback, stainless steel appliances, vinyl flooring, a breakfast bar, white floors and white worktops.
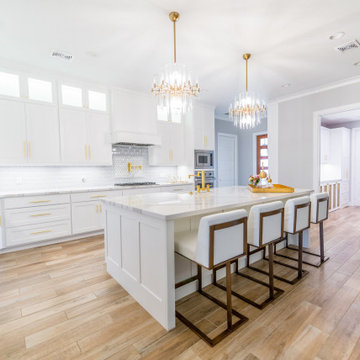
Seabrook features miles of shoreline just 30 minutes from downtown Houston. Our clients found the perfect home located on a canal with bay access, but it was a bit dated. Freshening up a home isn’t just paint and furniture, though. By knocking down some walls in the main living area, an open floor plan brightened the space and made it ideal for hosting family and guests. Our advice is to always add in pops of color, so we did just with brass. The barstools, light fixtures, and cabinet hardware compliment the airy, white kitchen. The living room’s 5 ft wide chandelier pops against the accent wall (not that it wasn’t stunning on its own, though). The brass theme flows into the laundry room with built-in dog kennels for the client’s additional family members.
We love how bright and airy this bayside home turned out!

complete kitchen remodeling using porcelain counter tops Calcutta gold, subway tiles in chevron pattern installation ,spc waterproof flooring and off white shaker cabinets

Small kitchen big on storage and luxury finishes.
When you’re limited on increasing a small kitchen’s footprint, it’s time to get creative. By lightening the space with bright, neutral colors and removing upper cabinetry — replacing them with open shelves — we created an open, bistro-inspired kitchen packed with prep space.

Sutton Signature from the Modin Rigid LVP Collection: Refined yet natural. A white wire-brush gives the natural wood tone a distinct depth, lending it to a variety of spaces.

The new custom cabinetry includes many specialty storage options.
This is an example of a medium sized traditional l-shaped open plan kitchen in Other with a submerged sink, shaker cabinets, white cabinets, granite worktops, white splashback, metro tiled splashback, stainless steel appliances, vinyl flooring, an island, brown floors and white worktops.
This is an example of a medium sized traditional l-shaped open plan kitchen in Other with a submerged sink, shaker cabinets, white cabinets, granite worktops, white splashback, metro tiled splashback, stainless steel appliances, vinyl flooring, an island, brown floors and white worktops.
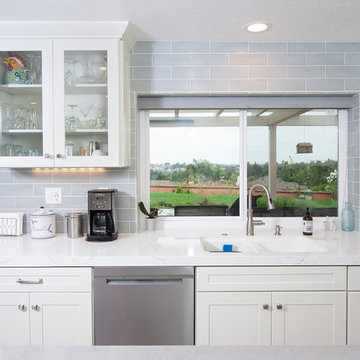
Inspiration for a medium sized contemporary u-shaped enclosed kitchen in San Diego with a double-bowl sink, shaker cabinets, white cabinets, quartz worktops, blue splashback, metro tiled splashback, stainless steel appliances, vinyl flooring, an island, grey floors and white worktops.
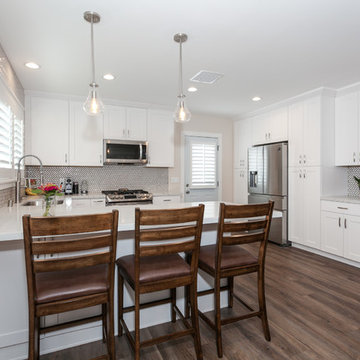
These homeowners have been living in their house for a few years and wanted to add some life to their space. Their main goal was to create a modern feel for their kitchen and bathroom. They had a wall between the kitchen and living room that made both rooms feel small and confined. We removed the wall creating a lot more space in the house and the bathroom is something the homeowners loved to brag about because of how well it turned out!

Gabe DiDonato
Small modern u-shaped enclosed kitchen in Philadelphia with a submerged sink, shaker cabinets, white cabinets, quartz worktops, grey splashback, metro tiled splashback, stainless steel appliances, vinyl flooring, no island, multi-coloured floors and multicoloured worktops.
Small modern u-shaped enclosed kitchen in Philadelphia with a submerged sink, shaker cabinets, white cabinets, quartz worktops, grey splashback, metro tiled splashback, stainless steel appliances, vinyl flooring, no island, multi-coloured floors and multicoloured worktops.
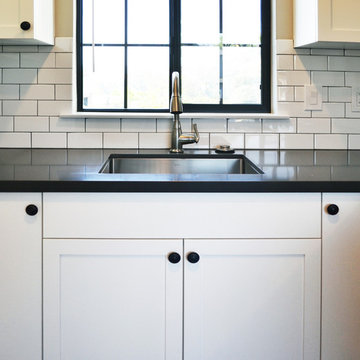
Spanish Bungalow kitchen sink
Photo Credit: Old Adobe Studios
Small mediterranean u-shaped open plan kitchen in San Luis Obispo with a single-bowl sink, shaker cabinets, white cabinets, engineered stone countertops, white splashback, metro tiled splashback, stainless steel appliances, vinyl flooring, a breakfast bar, brown floors and grey worktops.
Small mediterranean u-shaped open plan kitchen in San Luis Obispo with a single-bowl sink, shaker cabinets, white cabinets, engineered stone countertops, white splashback, metro tiled splashback, stainless steel appliances, vinyl flooring, a breakfast bar, brown floors and grey worktops.
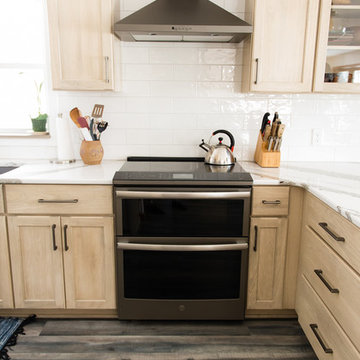
This is an example of a medium sized classic u-shaped enclosed kitchen in Other with a submerged sink, flat-panel cabinets, beige cabinets, engineered stone countertops, white splashback, metro tiled splashback, black appliances, vinyl flooring, a breakfast bar, brown floors and white worktops.

Oak countertops over stainless steel cabinets for this 1928 Tudor Revival kitchen remodel.
Design ideas for a small industrial u-shaped kitchen pantry in Other with a belfast sink, flat-panel cabinets, stainless steel cabinets, wood worktops, white splashback, metro tiled splashback, stainless steel appliances, vinyl flooring and black floors.
Design ideas for a small industrial u-shaped kitchen pantry in Other with a belfast sink, flat-panel cabinets, stainless steel cabinets, wood worktops, white splashback, metro tiled splashback, stainless steel appliances, vinyl flooring and black floors.
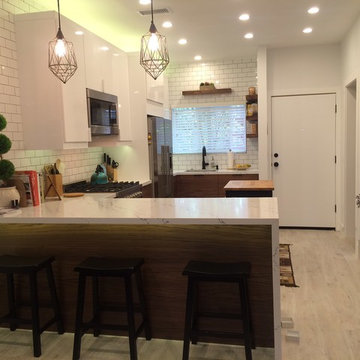
The size of the appliances was really important. For example, a standard US-sized refrigerator would have pushed the kitchen 5” more into the already-small living room. Counter-depth appliances, which IKEA USA does not offer, were also important for kitchen workflow.
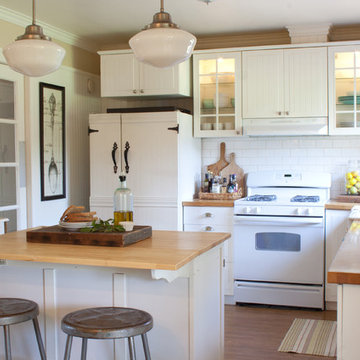
Completed on a small budget, this hard working kitchen refused to compromise on style. The upper and lower perimeter cabinets, sink and countertops are all from IKEA. The vintage schoolhouse pendant lights over the island were an eBay score, and the pendant over the sink is from Restoration Hardware. The BAKERY letters were made custom, and the vintage metal bar stools were an antique store find, as were many of the accessories used in this space. Oh, and in case you were wondering, that refrigerator was a DIY project compiled of nothing more than a circa 1970 fridge, beadboard, moulding, and some fencing hardware found at a local hardware store.

Kitchen with large island, grey veiny countertops, under mount grey sink with black matte faucet, double ovens, cream subway tile backsplash, custom made iron hood, and white cabinetry with black matte hardware that leads to hidden walk-in pantry.

Photo of a large urban single-wall open plan kitchen in Miami with a belfast sink, shaker cabinets, white cabinets, quartz worktops, white splashback, metro tiled splashback, stainless steel appliances, vinyl flooring, an island, beige floors and grey worktops.

Inspiration for a small rustic u-shaped enclosed kitchen in Other with a submerged sink, shaker cabinets, white cabinets, granite worktops, white splashback, metro tiled splashback, black appliances, vinyl flooring, no island, grey floors and multicoloured worktops.
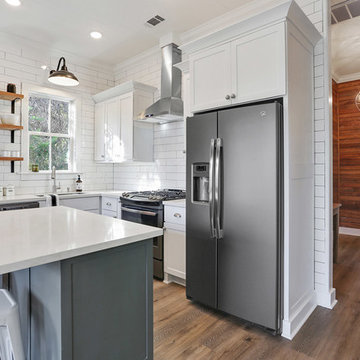
This is an example of a small traditional l-shaped kitchen/diner in New Orleans with a submerged sink, shaker cabinets, white cabinets, engineered stone countertops, white splashback, metro tiled splashback, stainless steel appliances, vinyl flooring and an island.
Kitchen with Metro Tiled Splashback and Vinyl Flooring Ideas and Designs
1