Kitchen with Metro Tiled Splashback and Vinyl Flooring Ideas and Designs
Refine by:
Budget
Sort by:Popular Today
21 - 40 of 6,221 photos
Item 1 of 3
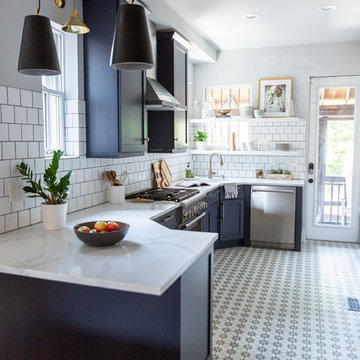
We started the new design with the cement tile floor and then built the color scheme. Once we nailed the floor, everything else fell into place.
Inspiration for a medium sized midcentury u-shaped enclosed kitchen in DC Metro with a submerged sink, shaker cabinets, blue cabinets, marble worktops, white splashback, metro tiled splashback, stainless steel appliances, vinyl flooring, a breakfast bar, multi-coloured floors and white worktops.
Inspiration for a medium sized midcentury u-shaped enclosed kitchen in DC Metro with a submerged sink, shaker cabinets, blue cabinets, marble worktops, white splashback, metro tiled splashback, stainless steel appliances, vinyl flooring, a breakfast bar, multi-coloured floors and white worktops.
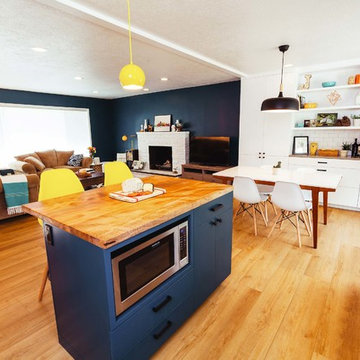
Split Level 1970 home of a young and active family of four. The main public spaces in this home were remodeled to create a fresh, clean look.
The Jack + Mare demo'd the kitchen and dining room down to studs and removed the wall between the kitchen/dining and living room to create an open concept space with a clean and fresh new kitchen and dining with ample storage. Now the family can all be together and enjoy one another's company even if mom or dad is busy in the kitchen prepping the next meal.
The custom white cabinets and the blue accent island (and walls) really give a nice clean and fun feel to the space. The island has a gorgeous local solid slab of wood on top. A local artisan salvaged and milled up the big leaf maple for this project. In fact, the tree was from the University of Portland's campus located right where the client once rode the bus to school when she was a child. So it's an extra special custom piece! (fun fact: there is a bullet lodged in the wood that is visible...we estimate it was shot into the tree 30-35 years ago!)
The 'public' spaces were given a brand new waterproof luxury vinyl wide plank tile. With 2 young daughters, a large golden retriever and elderly cat, the durable floor was a must.
project scope at quick glance:
- demo'd and rebuild kitchen and dining room.
- removed wall separating kitchen/dining and living room
- removed carpet and installed new flooring in public spaces
- removed stair carpet and gave fresh black and white paint
- painted all public spaces
- new hallway doorknob harware
- all new LED lighting (kitchen, dining, living room and hallway)
Jason Quigley Photography

Amazing transformation in a small space. We took the walls down around the main vent chase to open the space to the dining and living room, removed soffits, and brought the kitchen up to date with taupe painted cabinets, a knotty alder island, black granite and Cambria Bellingham counters, a custom Edison bulb chandelier, stainless appliances and the stunning farm sink, and clean classic subway tile.
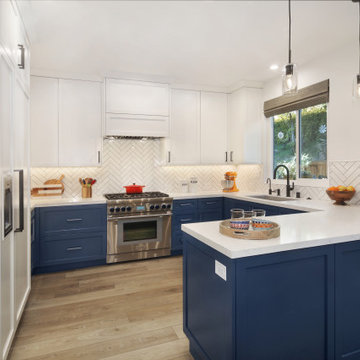
Bright, colorful, well planned kitchen. Cabinets taken all the way to tall ceiling. Added storage.
Photo of a medium sized modern u-shaped kitchen/diner in Orange County with a submerged sink, shaker cabinets, blue cabinets, engineered stone countertops, white splashback, metro tiled splashback, integrated appliances, vinyl flooring, a breakfast bar, brown floors and white worktops.
Photo of a medium sized modern u-shaped kitchen/diner in Orange County with a submerged sink, shaker cabinets, blue cabinets, engineered stone countertops, white splashback, metro tiled splashback, integrated appliances, vinyl flooring, a breakfast bar, brown floors and white worktops.
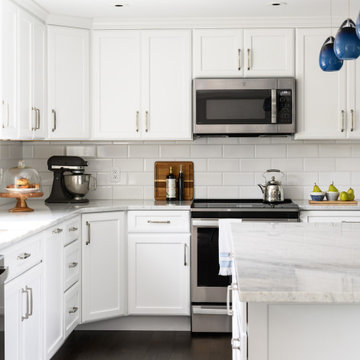
These homeowners came to J.P. Hoffman Design Build, looking for a creative solution to a problem they were told couldn’t be fixed. We defied the odds with our Design Build process and redesigned most of this Colonial’s first floor. Space for an island was number one on the want list. In order to achieve that goal, we did what we always do, We listened. We listened to what our client needed, how they used their space and how they envisioned their space. Then we designed a creative solution that made that seemingly unachievable vision, a reality. We removed the wall between the dining room and kitchen and expanded the kitchen cabinets into the hallway, once used to access the bathroom and garage. We simply re-routed the flow to the garage, through the now opened-up dining room, and in the process, created a new hallway with a coat closet, mudroom bench and access to the powder room which we also refreshed. In the kitchen, we relocated the slider leading out to the deck. This allowed for more cabinets and the floor space for that dream island. Our carpentry team installed a new kitchen window and slider, while modifying the existing deck to allow for the change. We installed new flooring, cabinets, countertops, plumbing fixtures and more. We receive lots of inquires about increasing function within the first floor. This project is a fantastic example of how it can be achieved, without an addition.
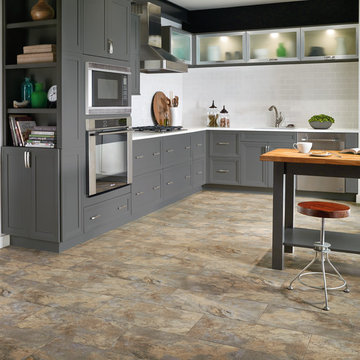
Design ideas for a medium sized traditional l-shaped kitchen/diner in San Francisco with a built-in sink, recessed-panel cabinets, grey cabinets, composite countertops, white splashback, metro tiled splashback, stainless steel appliances, vinyl flooring and an island.

A character oak look with beautiful wire brushed graining. detailed surface wood knots, chatter marks and mineral streaks, Adura® Max "Napa" luxury vinyl plank flooring also has a rustic surface texture. Available in 6" wide planks and 2 colors (Dry Cork shown here).
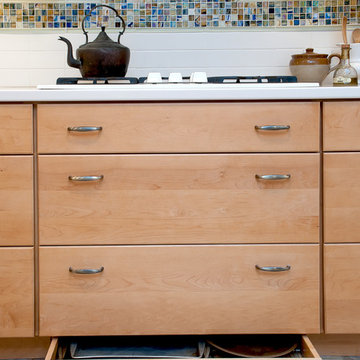
Toe kick storage drawer for flat items
Photo of a medium sized traditional l-shaped enclosed kitchen in San Diego with a submerged sink, raised-panel cabinets, light wood cabinets, engineered stone countertops, metro tiled splashback, vinyl flooring and no island.
Photo of a medium sized traditional l-shaped enclosed kitchen in San Diego with a submerged sink, raised-panel cabinets, light wood cabinets, engineered stone countertops, metro tiled splashback, vinyl flooring and no island.
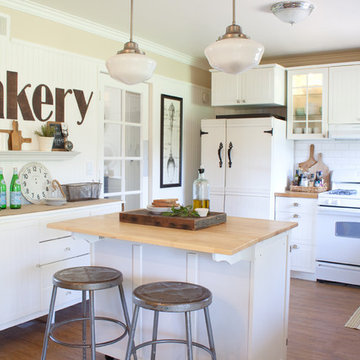
Completed on a small budget, this hard working kitchen refused to compromise on style. The upper and lower perimeter cabinets, sink and countertops are all from IKEA. The vintage schoolhouse pendant lights over the island were an eBay score, and the pendant over the sink is from Restoration Hardware. The BAKERY letters were made custom, and the vintage metal bar stools were an antique store find, as were many of the accessories used in this space. Oh, and in case you were wondering, that refrigerator was a DIY project compiled of nothing more than a circa 1970 fridge, beadboard, moulding, and some fencing hardware found at a local hardware store.
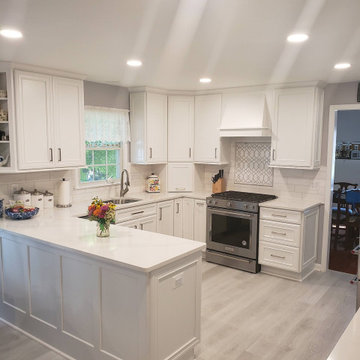
Design ideas for a medium sized classic u-shaped kitchen in DC Metro with a single-bowl sink, white cabinets, engineered stone countertops, white splashback, metro tiled splashback, stainless steel appliances, vinyl flooring, a breakfast bar, white floors and white worktops.

Small kitchen big on storage and luxury finishes.
When you’re limited on increasing a small kitchen’s footprint, it’s time to get creative. By lightening the space with bright, neutral colors and removing upper cabinetry — replacing them with open shelves — we created an open, bistro-inspired kitchen packed with prep space.
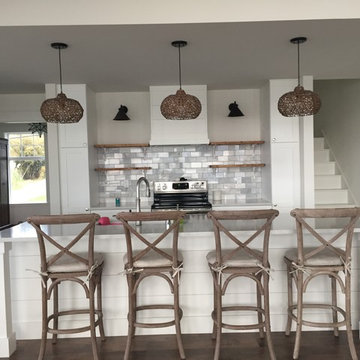
Kitchen. Quartz countertops. 10' island. Induction range.
Small nautical galley open plan kitchen in Seattle with a single-bowl sink, shaker cabinets, white cabinets, engineered stone countertops, grey splashback, metro tiled splashback, stainless steel appliances, vinyl flooring and an island.
Small nautical galley open plan kitchen in Seattle with a single-bowl sink, shaker cabinets, white cabinets, engineered stone countertops, grey splashback, metro tiled splashback, stainless steel appliances, vinyl flooring and an island.

New Kitchen Layout, removed corner pantry, flipped fridge & bench to avoid fridge blocking flow, inbuilt microwave area, stainless steel appliances, shaker profile joinery, tiled splashback.
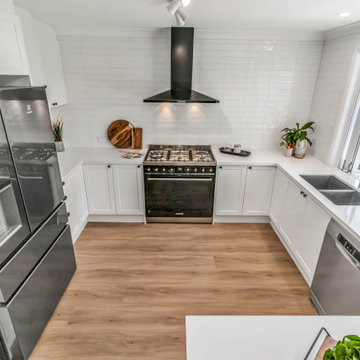
Classic white on white kitchen, with shaker style cabinets and engineered stone bench tops. Broken up with statement appliances and traditional black handles.

Large modern open plan kitchen in London with a built-in sink, flat-panel cabinets, blue cabinets, quartz worktops, white splashback, metro tiled splashback, stainless steel appliances, vinyl flooring, an island and white worktops.

Remodeled cottage kitchen. Recycled cabinets, new beveled subway tile, and whitewashed pine ceiling
This is an example of a small rural l-shaped kitchen/diner in Other with a built-in sink, recessed-panel cabinets, blue cabinets, laminate countertops, white splashback, metro tiled splashback, white appliances, vinyl flooring, no island, brown floors and grey worktops.
This is an example of a small rural l-shaped kitchen/diner in Other with a built-in sink, recessed-panel cabinets, blue cabinets, laminate countertops, white splashback, metro tiled splashback, white appliances, vinyl flooring, no island, brown floors and grey worktops.
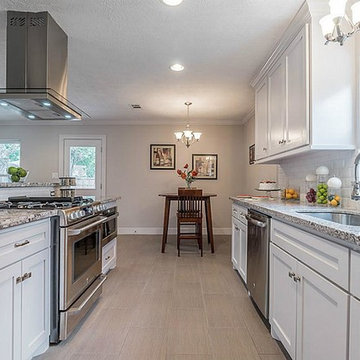
Site Built Crafsman Style Cabinets, Esquisite Molding, Stainless Steel Appliances, Linen Tile, Brushed Nickel Interior
Design ideas for a medium sized traditional galley open plan kitchen in Houston with a single-bowl sink, shaker cabinets, white cabinets, granite worktops, white splashback, metro tiled splashback, stainless steel appliances, vinyl flooring, no island and beige floors.
Design ideas for a medium sized traditional galley open plan kitchen in Houston with a single-bowl sink, shaker cabinets, white cabinets, granite worktops, white splashback, metro tiled splashback, stainless steel appliances, vinyl flooring, no island and beige floors.

Photo of a medium sized contemporary u-shaped kitchen/diner in Vancouver with a double-bowl sink, shaker cabinets, grey cabinets, composite countertops, white splashback, metro tiled splashback, white appliances, vinyl flooring, an island, grey floors and white worktops.

Inspiration for a medium sized farmhouse l-shaped kitchen pantry with a belfast sink, white cabinets, granite worktops, metro tiled splashback, white appliances, vinyl flooring, an island and brown floors.

If this beautiful modern kitchen had a catchphrase, it would be "go big, or go home!". With an expansive island, large light fixtures, oversized subway tile, and lengthy cabinet hardware, everything in this space is scaled perfectly to match the high ceilings and the spacious room. The magnificent fireplace is the perfect accent to this large, open concept space. Its modern look and cozy warmth are the glue that ties this space together. Weather hosting an elaborate dinner party, or enjoying movie night with the family, this space will bring the "wow" factor to all.
Kitchen with Metro Tiled Splashback and Vinyl Flooring Ideas and Designs
2