Kitchen with Metro Tiled Splashback and White Worktops Ideas and Designs
Refine by:
Budget
Sort by:Popular Today
81 - 100 of 39,133 photos
Item 1 of 3

This customer combined Frosty White painted uppers with Saddle-stained Hickory base cabinets for a warm and timeless dream space. The standard birch interiors on the glass door cabinet tie the warm wood floors and base cabinets into the upper section and bring everything together. Drawer cabinets abound for convenient storage, and the appliance cabinets are custom-sized to carry the inset design throughout.

Photography by Golden Gate Creative
Inspiration for a medium sized rural grey and white u-shaped open plan kitchen in San Francisco with a belfast sink, shaker cabinets, light wood cabinets, marble worktops, white splashback, metro tiled splashback, stainless steel appliances, medium hardwood flooring, an island, brown floors, white worktops and a coffered ceiling.
Inspiration for a medium sized rural grey and white u-shaped open plan kitchen in San Francisco with a belfast sink, shaker cabinets, light wood cabinets, marble worktops, white splashback, metro tiled splashback, stainless steel appliances, medium hardwood flooring, an island, brown floors, white worktops and a coffered ceiling.

Transforming key spaces in a home can really change the overall look and feel, especially in main living areas such as a kitchen or primary bathroom! Our goal was to create a bright, fresh, and timeless design in each space. We accomplished this by incorporating white cabinetry and by swapping out the small, seemingly useless island for a large and much more functional peninsula. And to transform the primary bathroom into a serene sanctuary, we incorporated a new open and spacious glass shower enclosure as well as a luxurious free-standing soaking tub, perfect for ultimate relaxation.

RIKB Design Build, Warwick, Rhode Island, 2021 Regional CotY Award Winner Residential Addition $100,000 to $250,000
Inspiration for a large classic u-shaped enclosed kitchen in Providence with a belfast sink, shaker cabinets, green cabinets, white splashback, metro tiled splashback, stainless steel appliances, medium hardwood flooring, multiple islands, white worktops and exposed beams.
Inspiration for a large classic u-shaped enclosed kitchen in Providence with a belfast sink, shaker cabinets, green cabinets, white splashback, metro tiled splashback, stainless steel appliances, medium hardwood flooring, multiple islands, white worktops and exposed beams.
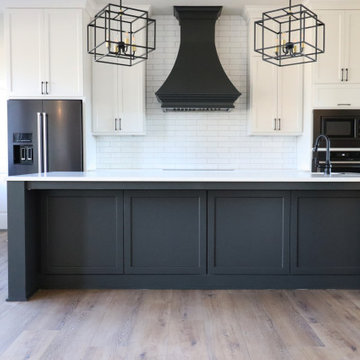
Traditional open plan kitchen in Omaha with a submerged sink, shaker cabinets, engineered stone countertops, white splashback, metro tiled splashback, an island and white worktops.

Design ideas for a small traditional l-shaped kitchen/diner in New York with a submerged sink, shaker cabinets, blue cabinets, engineered stone countertops, white splashback, metro tiled splashback, stainless steel appliances, ceramic flooring, no island, white floors and white worktops.
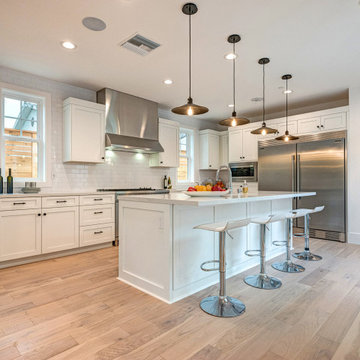
Design ideas for a large nautical single-wall open plan kitchen in Los Angeles with a submerged sink, shaker cabinets, white cabinets, engineered stone countertops, white splashback, metro tiled splashback, stainless steel appliances, medium hardwood flooring, an island, brown floors and white worktops.
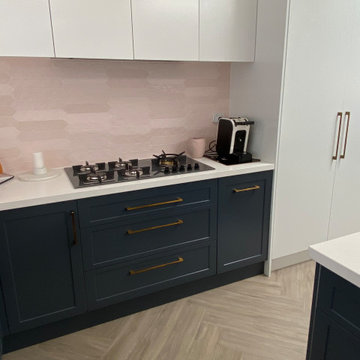
Shaker doors and drawer fronts, lower cabinets a dark blue and the remaining white polyurethane - matt finish
white under mount sink and brass tap fitting

This is an example of a classic l-shaped kitchen in Chicago with a submerged sink, shaker cabinets, blue cabinets, white splashback, metro tiled splashback, light hardwood flooring, an island, beige floors and white worktops.
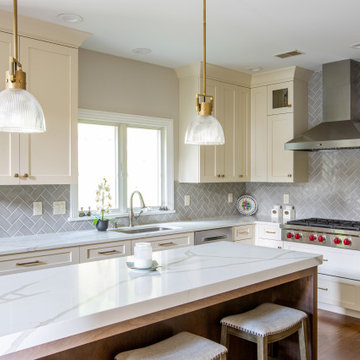
This kitchen was designed by Apple Wood Inc. It includes white cabinets with gold fixtures and accents. The large island seats 3 comfortably, great for when the homeowner entertains family and friends.
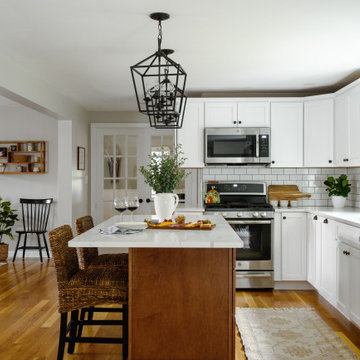
As a premier South Shore, MA Design Build firm, our concept to completion process works efficiently and seamlessly to a wide variety of projects. The scope of work on this Kingston, MA home included a full kitchen renovation, reconfiguring the first floor layout to offer an open-concept plan, as well as adding a Master Bathroom and expanding a Master Closet. Whether in a colonial home like the home as described below, or a different style home, we've worked with quite a few homeowners on creating a better flowing space to suit their family needs. You can see more about our Design Build process at www.jphdesignbuild.com/design-build
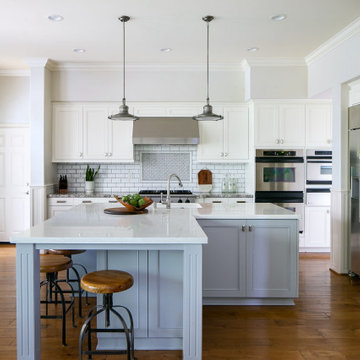
Blue-gray island with white perimeter cabinetry complemented by white subway tile backsplash with a touch of gray grout.
Large classic kitchen in Orange County with a submerged sink, shaker cabinets, grey cabinets, engineered stone countertops, white splashback, metro tiled splashback, stainless steel appliances, medium hardwood flooring, an island, brown floors and white worktops.
Large classic kitchen in Orange County with a submerged sink, shaker cabinets, grey cabinets, engineered stone countertops, white splashback, metro tiled splashback, stainless steel appliances, medium hardwood flooring, an island, brown floors and white worktops.

Inspiration for a medium sized traditional galley kitchen/diner in Portland with a submerged sink, shaker cabinets, blue cabinets, engineered stone countertops, white splashback, metro tiled splashback, stainless steel appliances, no island, white worktops, medium hardwood flooring and brown floors.
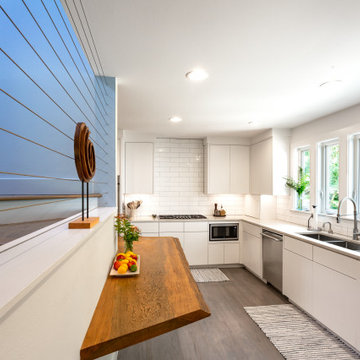
Contemporary l-shaped enclosed kitchen in Other with a submerged sink, flat-panel cabinets, white cabinets, white splashback, metro tiled splashback, stainless steel appliances, dark hardwood flooring, no island, brown floors and white worktops.
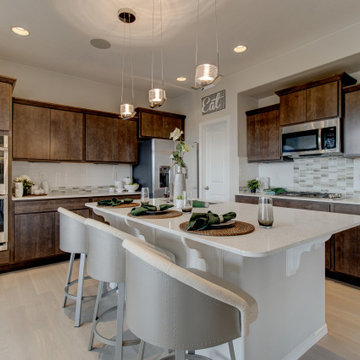
Classic u-shaped kitchen in Denver with a submerged sink, flat-panel cabinets, medium wood cabinets, white splashback, metro tiled splashback, stainless steel appliances, light hardwood flooring, an island, beige floors and white worktops.
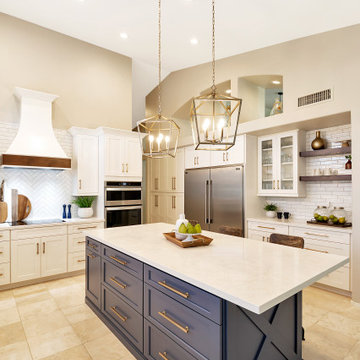
This is an example of a large traditional u-shaped open plan kitchen in Phoenix with a belfast sink, shaker cabinets, white cabinets, engineered stone countertops, white splashback, metro tiled splashback, stainless steel appliances, an island and white worktops.

Our busy young homeowners were looking to move back to Indianapolis and considered building new, but they fell in love with the great bones of this Coppergate home. The home reflected different times and different lifestyles and had become poorly suited to contemporary living. We worked with Stacy Thompson of Compass Design for the design and finishing touches on this renovation. The makeover included improving the awkwardness of the front entrance into the dining room, lightening up the staircase with new spindles, treads and a brighter color scheme in the hall. New carpet and hardwoods throughout brought an enhanced consistency through the first floor. We were able to take two separate rooms and create one large sunroom with walls of windows and beautiful natural light to abound, with a custom designed fireplace. The downstairs powder received a much-needed makeover incorporating elegant transitional plumbing and lighting fixtures. In addition, we did a complete top-to-bottom makeover of the kitchen, including custom cabinetry, new appliances and plumbing and lighting fixtures. Soft gray tile and modern quartz countertops bring a clean, bright space for this family to enjoy. This delightful home, with its clean spaces and durable surfaces is a textbook example of how to take a solid but dull abode and turn it into a dream home for a young family.
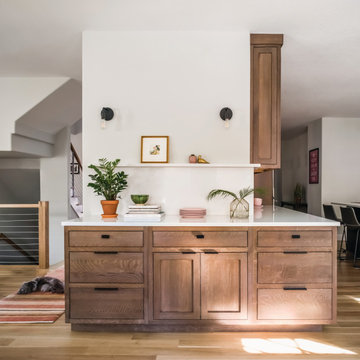
Madison door, Prairie profile, Slab drawer front, Cashmere on Quarter Sawn White Oak & Graphite enamel.
This is an example of a medium sized rural l-shaped kitchen in Denver with a belfast sink, shaker cabinets, engineered stone countertops, white splashback, metro tiled splashback, stainless steel appliances, light hardwood flooring, an island, brown floors and white worktops.
This is an example of a medium sized rural l-shaped kitchen in Denver with a belfast sink, shaker cabinets, engineered stone countertops, white splashback, metro tiled splashback, stainless steel appliances, light hardwood flooring, an island, brown floors and white worktops.
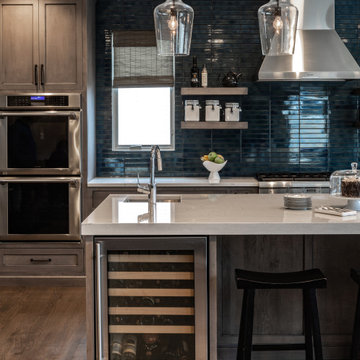
Designing the kitchen with few upper cabinets allowed us to install a richly hued turquoise ceramic tile backsplash that climbs to the top of two walls and feels like a huge hug when you walk into the kitchen.
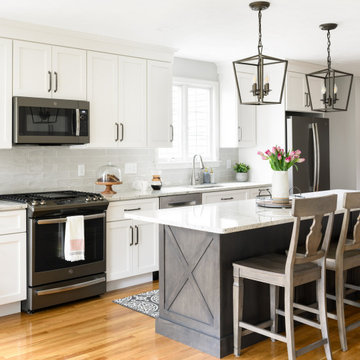
Traditional galley kitchen in Boston with a submerged sink, shaker cabinets, white cabinets, grey splashback, metro tiled splashback, stainless steel appliances, medium hardwood flooring, an island, brown floors and white worktops.
Kitchen with Metro Tiled Splashback and White Worktops Ideas and Designs
5