Kitchen with Metro Tiled Splashback and White Worktops Ideas and Designs
Refine by:
Budget
Sort by:Popular Today
121 - 140 of 39,133 photos
Item 1 of 3

Photo of a large country open plan kitchen in Columbus with a belfast sink, flat-panel cabinets, blue cabinets, quartz worktops, white splashback, metro tiled splashback, stainless steel appliances, dark hardwood flooring, an island, brown floors and white worktops.

Medium sized contemporary u-shaped kitchen/diner in Other with a submerged sink, flat-panel cabinets, medium wood cabinets, engineered stone countertops, grey splashback, metro tiled splashback, stainless steel appliances, medium hardwood flooring, an island, beige floors and white worktops.

frameless cabinets, kitchen remodel, Showplace Cabinetry
Photo of a small classic l-shaped enclosed kitchen in Other with white cabinets, engineered stone countertops, white splashback, metro tiled splashback, white appliances, medium hardwood flooring, an island, brown floors, white worktops, a belfast sink and shaker cabinets.
Photo of a small classic l-shaped enclosed kitchen in Other with white cabinets, engineered stone countertops, white splashback, metro tiled splashback, white appliances, medium hardwood flooring, an island, brown floors, white worktops, a belfast sink and shaker cabinets.
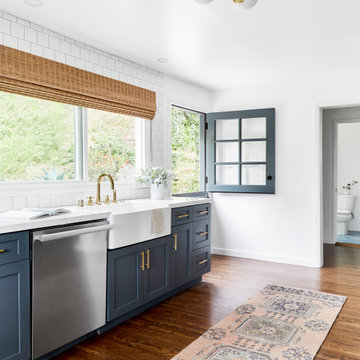
Medium sized coastal galley enclosed kitchen in Los Angeles with a belfast sink, shaker cabinets, blue cabinets, engineered stone countertops, white splashback, metro tiled splashback, stainless steel appliances, dark hardwood flooring, no island, brown floors and white worktops.
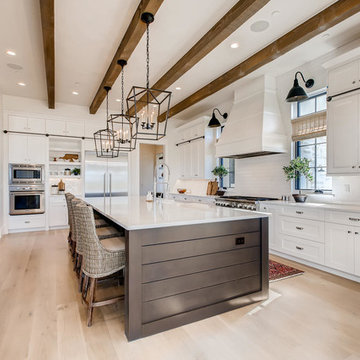
Kitchen and Island
Photo of a large farmhouse kitchen in Denver with a belfast sink, shaker cabinets, white cabinets, engineered stone countertops, white splashback, metro tiled splashback, stainless steel appliances, light hardwood flooring, an island, white floors and white worktops.
Photo of a large farmhouse kitchen in Denver with a belfast sink, shaker cabinets, white cabinets, engineered stone countertops, white splashback, metro tiled splashback, stainless steel appliances, light hardwood flooring, an island, white floors and white worktops.
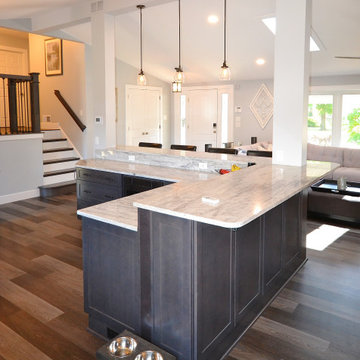
Awesome Norristown PA bi-level home remodel. We gutted the whole first level of this home down to the bare bones. We redesigned the space to an open floorplan. New structural framing, insulation, windows and doors, and all mechanicals were relocated and improved. Lighting! Lighting! Lighting! everywhere and it makes all the difference. Led lighting and smart switches were used for up lighting above cabinetry, task lighting under cabinetry, general room lighting, accent lighting under bar top, and all decorative fixtures as well. The kitchen was designed around a central island with elevated seating that is designed around the new structural columns required to open the whole area. Fabuwood cabinetry in Galaxy Horizon finish make up the perimeter cabinets accented by Galaxy Cobblestone finish used for the island cabinetry. Both cabinetry tones coordinate perfect with the new Luxury vinyl plank flooring in Uptown Chic Forever Friends. I’ve said it before and I’ll say it again, luxury vinyl is Awesome! It looks great its ultra durable and even water proof as well as less expensive than true hardwood. New stair treads, railings, and posts were installed stained to match by us; giving the steps new life. An accent wall of nickel gap boards was installed on the fireplace wall giving it some interest along with being a great clean look. The recessed niche behind the range, the dry stacked stone tile at the islands seating area, the new tile entry in a herringbone pattern just add to all the great details of this project. The New River White granite countertops are a show stopper as well; not only is it a beautiful stone the installation and seaming is excellent considering the pattern of the stone. I could go on forever we did so much. The clients were terrific and a pleasure to work with. I am glad we were able to be involved in making this dream come true.
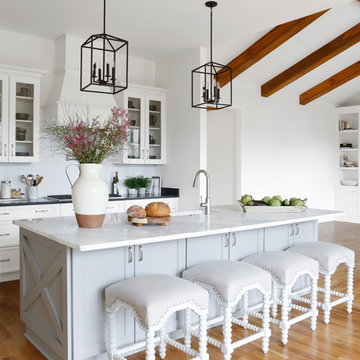
white counter stools, black pendant lights, lantern pendant lights, herringbone tile, remodel
Inspiration for a medium sized rural l-shaped open plan kitchen in Nashville with shaker cabinets, white cabinets, marble worktops, white splashback, metro tiled splashback, stainless steel appliances, an island, white worktops, a belfast sink, medium hardwood flooring and brown floors.
Inspiration for a medium sized rural l-shaped open plan kitchen in Nashville with shaker cabinets, white cabinets, marble worktops, white splashback, metro tiled splashback, stainless steel appliances, an island, white worktops, a belfast sink, medium hardwood flooring and brown floors.

Inspiration for a medium sized mediterranean single-wall open plan kitchen in Los Angeles with flat-panel cabinets, green cabinets, engineered stone countertops, white splashback, metro tiled splashback, integrated appliances, ceramic flooring, no island, black floors and white worktops.
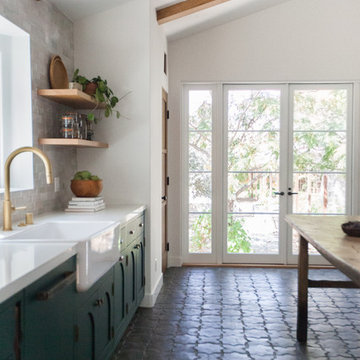
Design ideas for a medium sized mediterranean open plan kitchen in Los Angeles with a belfast sink, flat-panel cabinets, green cabinets, engineered stone countertops, white splashback, metro tiled splashback, integrated appliances, ceramic flooring, no island, black floors and white worktops.
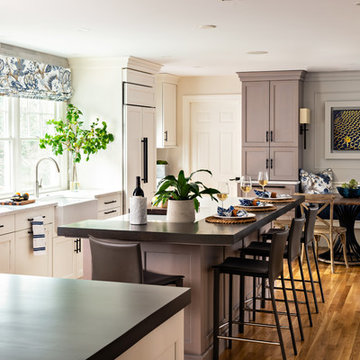
This is an example of a classic kitchen/diner in Bridgeport with a belfast sink, shaker cabinets, white cabinets, grey splashback, metro tiled splashback, integrated appliances, medium hardwood flooring, an island and white worktops.
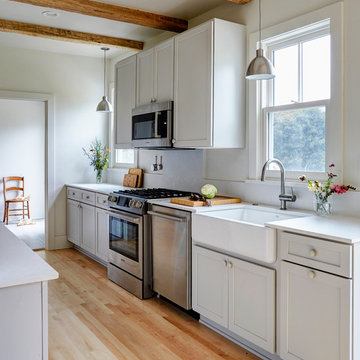
Reclaimed wood beams from the original farm buildings
Design ideas for a small farmhouse galley kitchen in Milwaukee with a belfast sink, shaker cabinets, grey cabinets, engineered stone countertops, white splashback, stainless steel appliances, light hardwood flooring, no island, white worktops and metro tiled splashback.
Design ideas for a small farmhouse galley kitchen in Milwaukee with a belfast sink, shaker cabinets, grey cabinets, engineered stone countertops, white splashback, stainless steel appliances, light hardwood flooring, no island, white worktops and metro tiled splashback.
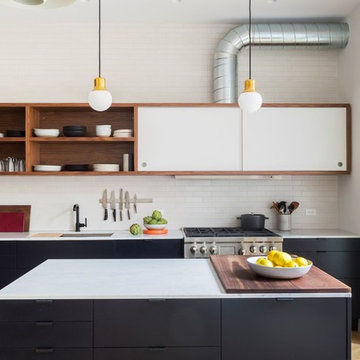
Complete renovation of a brownstone in a landmark district, including the recreation of the original stoop.
Kate Glicksberg Photography
Traditional l-shaped kitchen in New York with a submerged sink, flat-panel cabinets, white splashback, metro tiled splashback, stainless steel appliances, light hardwood flooring, an island and white worktops.
Traditional l-shaped kitchen in New York with a submerged sink, flat-panel cabinets, white splashback, metro tiled splashback, stainless steel appliances, light hardwood flooring, an island and white worktops.
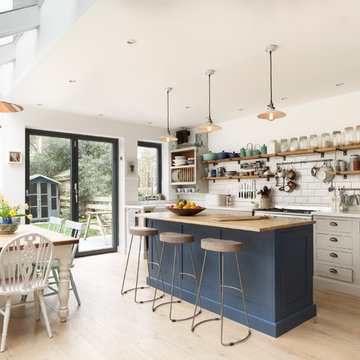
Inspiration for a traditional galley open plan kitchen in London with a belfast sink, flat-panel cabinets, grey cabinets, white splashback, metro tiled splashback, stainless steel appliances, light hardwood flooring, an island, beige floors and white worktops.
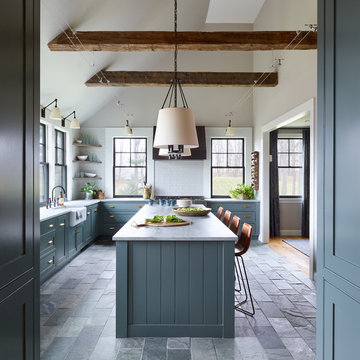
Jared Kuzia Photography
Inspiration for a medium sized classic l-shaped enclosed kitchen in Boston with a belfast sink, shaker cabinets, blue cabinets, quartz worktops, white splashback, metro tiled splashback, stainless steel appliances, slate flooring, an island, grey floors and white worktops.
Inspiration for a medium sized classic l-shaped enclosed kitchen in Boston with a belfast sink, shaker cabinets, blue cabinets, quartz worktops, white splashback, metro tiled splashback, stainless steel appliances, slate flooring, an island, grey floors and white worktops.

Contemporary Complete Kitchen Remodel with white semi-custom cabinets, white quartz countertop and wood look LVT flooring. Gray beveled edge subway backsplash tile. Mudroom with cabinetry and coat closet.
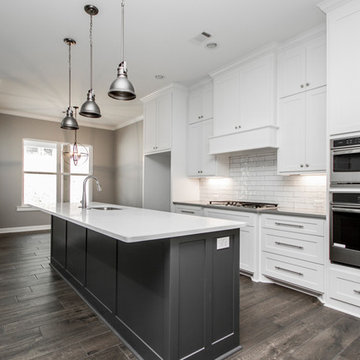
Photo of a medium sized modern single-wall open plan kitchen in Little Rock with a submerged sink, shaker cabinets, white cabinets, engineered stone countertops, white splashback, metro tiled splashback, stainless steel appliances, dark hardwood flooring, an island, brown floors and white worktops.
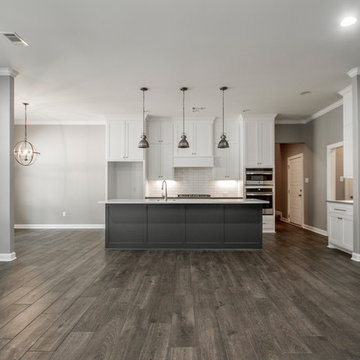
Inspiration for a medium sized modern single-wall open plan kitchen in Little Rock with a submerged sink, shaker cabinets, white cabinets, engineered stone countertops, white splashback, metro tiled splashback, stainless steel appliances, dark hardwood flooring, an island, brown floors and white worktops.
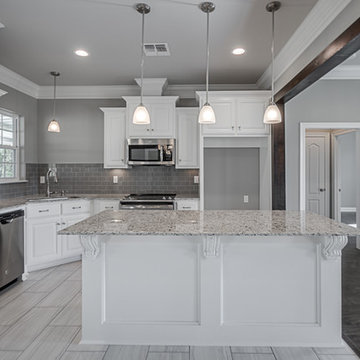
Photo of a medium sized classic l-shaped kitchen/diner in New Orleans with a submerged sink, raised-panel cabinets, white cabinets, granite worktops, grey splashback, metro tiled splashback, stainless steel appliances, ceramic flooring, an island, white floors and white worktops.

Design & Architecture: Winslow Design
Build: D. McQuillan Construction
Photos: Tamara Flanagan Photography
Photostyling: Beige and Bleu Design Studio
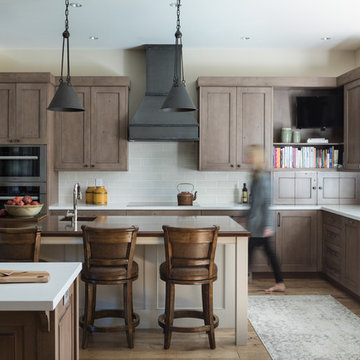
Aaron Kraft / Krafty Photos
Inspiration for a rustic l-shaped kitchen in Other with a single-bowl sink, recessed-panel cabinets, brown cabinets, grey splashback, metro tiled splashback, stainless steel appliances, medium hardwood flooring, multiple islands and white worktops.
Inspiration for a rustic l-shaped kitchen in Other with a single-bowl sink, recessed-panel cabinets, brown cabinets, grey splashback, metro tiled splashback, stainless steel appliances, medium hardwood flooring, multiple islands and white worktops.
Kitchen with Metro Tiled Splashback and White Worktops Ideas and Designs
7