Kitchen with Metro Tiled Splashback Ideas and Designs
Refine by:
Budget
Sort by:Popular Today
121 - 140 of 1,506 photos
Item 1 of 3

Inspiration for an expansive classic l-shaped kitchen in St Louis with a submerged sink, shaker cabinets, white cabinets, wood worktops, white splashback, metro tiled splashback, stainless steel appliances, medium hardwood flooring and an island.
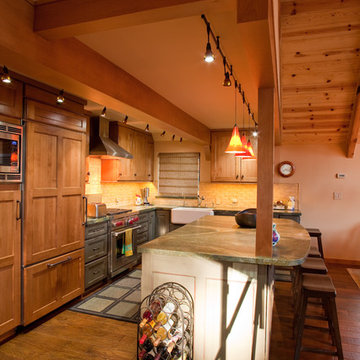
The primary goal of this Homewood renovation was simple: maintain as much family tradition and cabin style as possible while allowing the second-generation owners to enjoy a fully modernized home built to entertain.

One enters the large pantry through a wood sliding barn door with old-world metal door hardware; a perfect use for a door style that, both open and closed, adds beauty, texture and a sense of history. The kitchen features interior lit cabinets, subway tile backsplash, and double wall ovens.
Photo Credit: David A. Beckwith

Our client was undertaking a major renovation and extension of their large Edwardian home and wanted to create a Hamptons style kitchen, with a specific emphasis on catering for their large family and the need to be able to provide a large entertaining area for both family gatherings and as a senior executive of a major company the need to entertain guests at home. It was a real delight to have such an expansive space to work with to design this kitchen and walk-in-pantry and clients who trusted us implicitly to bring their vision to life. The design features a face-frame construction with shaker style doors made in solid English Oak and then finished in two-pack satin paint. The open grain of the oak timber, which lifts through the paint, adds a textural and visual element to the doors and panels. The kitchen is topped beautifully with natural 'Super White' granite, 4 slabs of which were required for the massive 5.7m long and 1.3m wide island bench to achieve the best grain match possible throughout the whole length of the island. The integrated Sub Zero fridge and 1500mm wide Wolf stove sit perfectly within the Hamptons style and offer a true chef's experience in the home. A pot filler over the stove offers practicality and convenience and adds to the Hamptons style along with the beautiful fireclay sink and bridge tapware. A clever wet bar was incorporated into the far end of the kitchen leading out to the pool with a built in fridge drawer and a coffee station. The walk-in pantry, which extends almost the entire length behind the kitchen, adds a secondary preparation space and unparalleled storage space for all of the kitchen gadgets, cookware and serving ware a keen home cook and avid entertainer requires.
Designed By: Rex Hirst
Photography By: Tim Turner
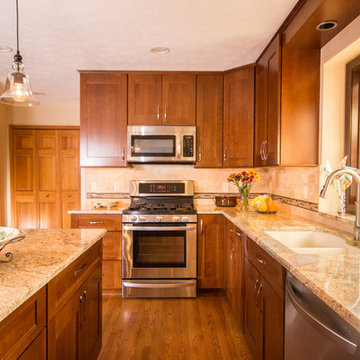
This is an example of a traditional u-shaped kitchen/diner in Detroit with a submerged sink, flat-panel cabinets, medium wood cabinets, granite worktops, beige splashback, metro tiled splashback and stainless steel appliances.

Basalt blue-gray stone tiles meet engineered walnut flooring at the transition from Kitchen to Dining space. Two large islands provide work space and informal eating/bar areas. The island in the foreground is handy to the patio and barbeque.

Kitchen design by The Kitchen Studio of Glen Ellyn (Glen Ellyn, IL)
Rural kitchen in Chicago with a belfast sink, white cabinets, soapstone worktops, white splashback, metro tiled splashback, stainless steel appliances, blue worktops and shaker cabinets.
Rural kitchen in Chicago with a belfast sink, white cabinets, soapstone worktops, white splashback, metro tiled splashback, stainless steel appliances, blue worktops and shaker cabinets.
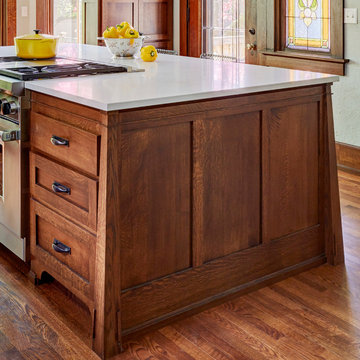
Mike Kaskel, photographer
Wood Specialties, Inc., cabinetmaker
This is an example of a medium sized traditional kitchen in Milwaukee with a belfast sink, shaker cabinets, medium wood cabinets, engineered stone countertops, white splashback, metro tiled splashback, stainless steel appliances, medium hardwood flooring, an island, brown floors and white worktops.
This is an example of a medium sized traditional kitchen in Milwaukee with a belfast sink, shaker cabinets, medium wood cabinets, engineered stone countertops, white splashback, metro tiled splashback, stainless steel appliances, medium hardwood flooring, an island, brown floors and white worktops.

The island is stained walnut. The cabinets are glazed paint. The gray-green hutch has copper mesh over the doors and is designed to appear as a separate free standing piece. Small appliances are behind the cabinets at countertop level next to the range. The hood is copper with an aged finish. The wall of windows keeps the room light and airy, despite the dreary Pacific Northwest winters! The fireplace wall was floor to ceiling brick with a big wood stove. The new fireplace surround is honed marble. The hutch to the left is built into the wall and holds all of their electronics.
Project by Portland interior design studio Jenni Leasia Interior Design. Also serving Lake Oswego, West Linn, Vancouver, Sherwood, Camas, Oregon City, Beaverton, and the whole of Greater Portland.
For more about Jenni Leasia Interior Design, click here: https://www.jennileasiadesign.com/
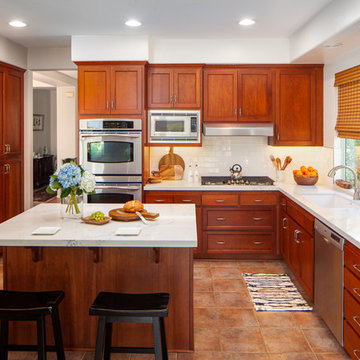
This is an example of a medium sized traditional l-shaped kitchen/diner in San Diego with a submerged sink, shaker cabinets, medium wood cabinets, engineered stone countertops, white splashback, metro tiled splashback, stainless steel appliances, porcelain flooring, an island, multi-coloured floors and white worktops.
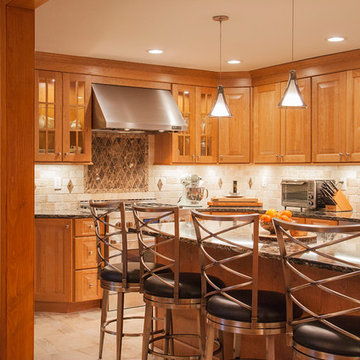
This Kitchen was designed by Sarah in our Windham Showroom. This kitchen remodel features Cabico Essence with Nairobi raised panel door style and with Natural finish. The kitchen also includes Cambria quartz countertop with Hollinsbrook. The kitchen floor is Duomo 16x16 crema porcelain. The backsplash is Anatolia Picasso travertine tumbled 3x6 subway with its accent duratile Puccini 1x1 mosaic emperor dark. Other features include Delta Cassidy single handle pull down artic stainless finish, Delta traditional electronic soap dispenser and Amerock Allison Value Satin Nickel hardware.

Rich stain on lyptus wood, grey glass subway tile, a glass & stone accent strip, quartz countertops, stainless steel appliances and streamlined hardware are integrated with a traditional framed, inset cabinet and mullioned, glass doors to give this kitchen a dramatic makeover.
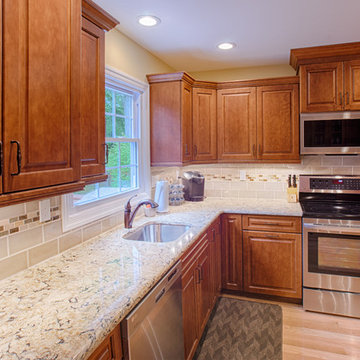
Jordan Weinrich
This is an example of a medium sized traditional u-shaped enclosed kitchen in New York with raised-panel cabinets, stainless steel appliances, light hardwood flooring, a submerged sink, medium wood cabinets, granite worktops, grey splashback, metro tiled splashback, no island and beige floors.
This is an example of a medium sized traditional u-shaped enclosed kitchen in New York with raised-panel cabinets, stainless steel appliances, light hardwood flooring, a submerged sink, medium wood cabinets, granite worktops, grey splashback, metro tiled splashback, no island and beige floors.

The design of this home was driven by the owners’ desire for a three-bedroom waterfront home that showcased the spectacular views and park-like setting. As nature lovers, they wanted their home to be organic, minimize any environmental impact on the sensitive site and embrace nature.
This unique home is sited on a high ridge with a 45° slope to the water on the right and a deep ravine on the left. The five-acre site is completely wooded and tree preservation was a major emphasis. Very few trees were removed and special care was taken to protect the trees and environment throughout the project. To further minimize disturbance, grades were not changed and the home was designed to take full advantage of the site’s natural topography. Oak from the home site was re-purposed for the mantle, powder room counter and select furniture.
The visually powerful twin pavilions were born from the need for level ground and parking on an otherwise challenging site. Fill dirt excavated from the main home provided the foundation. All structures are anchored with a natural stone base and exterior materials include timber framing, fir ceilings, shingle siding, a partial metal roof and corten steel walls. Stone, wood, metal and glass transition the exterior to the interior and large wood windows flood the home with light and showcase the setting. Interior finishes include reclaimed heart pine floors, Douglas fir trim, dry-stacked stone, rustic cherry cabinets and soapstone counters.
Exterior spaces include a timber-framed porch, stone patio with fire pit and commanding views of the Occoquan reservoir. A second porch overlooks the ravine and a breezeway connects the garage to the home.
Numerous energy-saving features have been incorporated, including LED lighting, on-demand gas water heating and special insulation. Smart technology helps manage and control the entire house.
Greg Hadley Photography
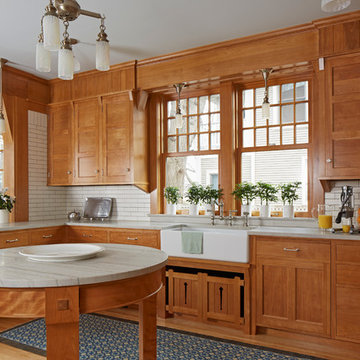
Architecture & Interior Design: David Heide Design Studio Photo: Susan Gilmore Photography
Inspiration for a traditional u-shaped enclosed kitchen in Minneapolis with a belfast sink, recessed-panel cabinets, medium wood cabinets, granite worktops, white splashback, metro tiled splashback, light hardwood flooring, an island and integrated appliances.
Inspiration for a traditional u-shaped enclosed kitchen in Minneapolis with a belfast sink, recessed-panel cabinets, medium wood cabinets, granite worktops, white splashback, metro tiled splashback, light hardwood flooring, an island and integrated appliances.

This prairie home tucked in the woods strikes a harmonious balance between modern efficiency and welcoming warmth.
A captivating quartzite countertop serves as the centerpiece, inspiring an earthy color palette that seamlessly integrates with the maple cabinetry. A spacious layout allows for socializing with guests while effortlessly preparing culinary delights. For a polished and clutter-free look, the cabinet housing baking essentials can be discreetly closed when not in use.
---
Project designed by Minneapolis interior design studio LiLu Interiors. They serve the Minneapolis-St. Paul area, including Wayzata, Edina, and Rochester, and they travel to the far-flung destinations where their upscale clientele owns second homes.
For more about LiLu Interiors, see here: https://www.liluinteriors.com/
To learn more about this project, see here:
https://www.liluinteriors.com/portfolio-items/north-oaks-prairie-home-interior-design/

Inspiration for a medium sized classic l-shaped open plan kitchen in Other with a belfast sink, shaker cabinets, medium wood cabinets, quartz worktops, grey splashback, metro tiled splashback, stainless steel appliances, medium hardwood flooring, an island, brown floors and white worktops.

Design ideas for a farmhouse galley kitchen in Charlotte with shaker cabinets, white splashback, metro tiled splashback, stainless steel appliances, medium hardwood flooring, an island, brown floors, white worktops and grey cabinets.
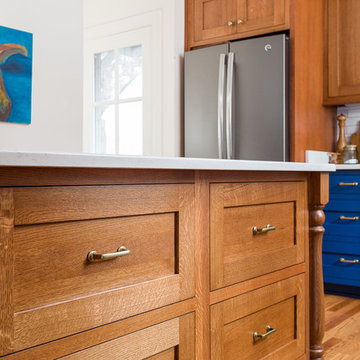
Photos by J.L. Jordan Photography
This is an example of a small traditional l-shaped kitchen/diner in Louisville with a submerged sink, shaker cabinets, blue cabinets, engineered stone countertops, grey splashback, metro tiled splashback, stainless steel appliances, light hardwood flooring, multiple islands, brown floors and white worktops.
This is an example of a small traditional l-shaped kitchen/diner in Louisville with a submerged sink, shaker cabinets, blue cabinets, engineered stone countertops, grey splashback, metro tiled splashback, stainless steel appliances, light hardwood flooring, multiple islands, brown floors and white worktops.

milesminnophotography
Rural kitchen in Sacramento with a belfast sink, white cabinets, marble worktops, white splashback, metro tiled splashback, stainless steel appliances, light hardwood flooring, an island, grey worktops and shaker cabinets.
Rural kitchen in Sacramento with a belfast sink, white cabinets, marble worktops, white splashback, metro tiled splashback, stainless steel appliances, light hardwood flooring, an island, grey worktops and shaker cabinets.
Kitchen with Metro Tiled Splashback Ideas and Designs
7