Kitchen with Metro Tiled Splashback Ideas and Designs
Refine by:
Budget
Sort by:Popular Today
161 - 180 of 1,506 photos
Item 1 of 3

GENEVA CABINET COMPANY, LLC., Lake Geneva, WI., -We say “oui” to French Country style in a home reminiscent of a French Country Chateau. The flawless kitchen features Plato Woodwork Premier Custom Cabinetry with a Dove White Newport style door and Walnut island. Difiniti Quartz countertops present in Viarreggio with hardware in a warm gold patina finish.
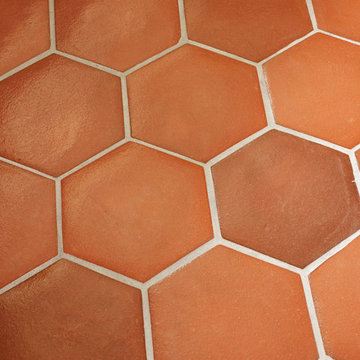
This is an example of a medium sized mediterranean enclosed kitchen in Los Angeles with a belfast sink, recessed-panel cabinets, white cabinets, tile countertops, yellow splashback, metro tiled splashback, coloured appliances, terracotta flooring, no island, red floors and multicoloured worktops.
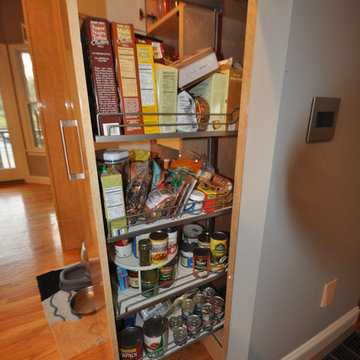
Inspiration for a medium sized contemporary u-shaped open plan kitchen in Boston with a built-in sink, flat-panel cabinets, light wood cabinets, terrazzo worktops, metro tiled splashback, stainless steel appliances, medium hardwood flooring, a breakfast bar and grey splashback.

Design ideas for a medium sized coastal galley open plan kitchen in Tampa with a submerged sink, soapstone worktops, blue splashback, metro tiled splashback, integrated appliances, light hardwood flooring, multiple islands, brown floors, grey worktops, recessed-panel cabinets and turquoise cabinets.
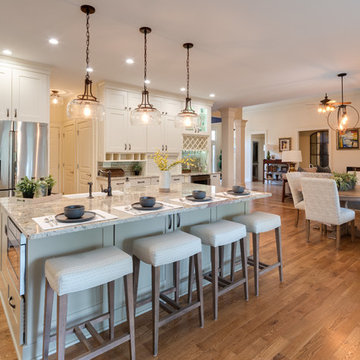
Traditional White Shaker Kitchen
Photo by: Sacha Griffin
This is an example of a large traditional l-shaped kitchen/diner in Atlanta with a belfast sink, shaker cabinets, white cabinets, granite worktops, metro tiled splashback, stainless steel appliances, medium hardwood flooring, an island, brown floors, beige worktops and brown splashback.
This is an example of a large traditional l-shaped kitchen/diner in Atlanta with a belfast sink, shaker cabinets, white cabinets, granite worktops, metro tiled splashback, stainless steel appliances, medium hardwood flooring, an island, brown floors, beige worktops and brown splashback.

Design ideas for a large traditional l-shaped kitchen pantry in New York with a belfast sink, white cabinets, quartz worktops, grey splashback, metro tiled splashback, integrated appliances, dark hardwood flooring, an island and shaker cabinets.
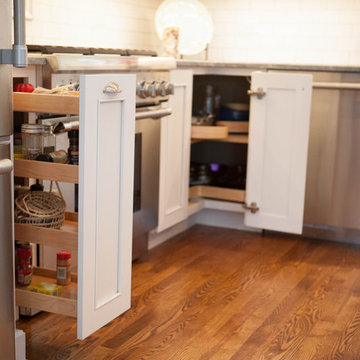
Quinn and Paige, residents of this tired 1960’s tri-level home hated their kitchen. As a matter of fact, prior to making plans to renovate the first floor - they considered selling the home, but were reluctant because of its enviable location near the heart of downtown Barrington which was within walking distance to local stores and all their favorite places. So instead they contacted Advance Design Studio after hearing about them from a neighbor, to rescue their tired home and give it new life.
The very first plan was to remove the constricting walls surrounding the original kitchen, and open the expansive first floor living room and dining area to the new heart of the space; a stunning state of the art coastal designed kitchen. Exposing attractive beams in the vaulted ceiling created an interesting structural detail that suits the open plan and salutes the original architecture of the home, further emphasizing the height of the new space enjoyed now by the family as a great room.
The stage was set for the seaside feel of this kitchen by pairing crisp white painted maple cabinets with Dura Supreme’s one of kind hand weathered finish on the island in soft blue-green finish. But the authentic feeling of being on your favorite beach was supremely achieved by the matching of unique Mt. Claire marble on the island and the specialty Wareham acid washed stone on the perimeter counter tops. Pictures don’t do justice to the feel of this stone under your hand; its water-washed texture reminds instantly of summer vacations collecting rocks softly etched by hundreds of waves.
Stainless steel appliances and satin nickel hardware shine brightly against the backdrop of bright white subway tiles accentuated by subtle grey grout lines contributing to the nautical feel of this comfortable kitchen. Seeded glass door cabinetry reminiscent of beach grasses dress up the space just enough, and a proud 6” stacked crown molding extends above 36” wall cabinets into the expanse of the now taller space; balancing this kitchen nicely within its newly integrated home.
Features in this kitchen include a built in standard depth refrigerator, pull out spice racks, tall tray dividers and wood super Susan with double pull out trash and recycling. A cutlery divider holds sharp knives, and an angled cabinet was customized to hold a secret USB charging station. The bright white Kohler farm sink is graced by an elegant bridge faucet in brushed nickel. This now airy and spacious kitchen has room for guest and family to congregate around the large island, complete with stools and attractive hidden storage for seldom used entertainment pieces.
“I was sold when I saw the drawings. My designer nailed it, down to every last storage idea and coastal detail I envisioned, it was all in there. It was unbelievable how accurate her interpretation was of what was in my head; working with her made my kitchen renovation so easy, it’s as if she literally read my mind”, said Paige enthusiastically.
The woman of the house expressed upon completion not only her love for her fantastic new cooking space, but how renovating her kitchen has given new life to the entire home. Talk of moving has been relegated to the recycling bin, and instead the family is discussing plans to renovate the master bath now that they’ve decided to stay for the long term. Friends who visit the home do a double-take as they recognize the new space’s dramatic transformation from original cramped and closed spaces - to the now amazingly fresh open kitchen that has become the center of every gathering and family meal.
Designer: Nicole Ryan
Photographer: Joe Nowak
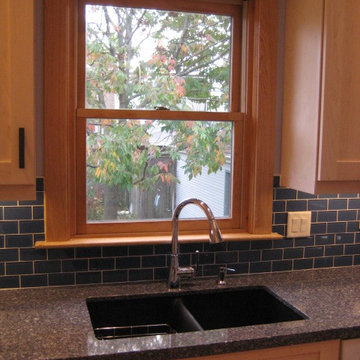
The wood trimmed window gives this traditional kitchen the classic look and feel.
La Grange Park, Illinois
Inspiration for a traditional kitchen/diner in Chicago with a submerged sink, shaker cabinets, light wood cabinets, engineered stone countertops, blue splashback, metro tiled splashback, white appliances, light hardwood flooring and no island.
Inspiration for a traditional kitchen/diner in Chicago with a submerged sink, shaker cabinets, light wood cabinets, engineered stone countertops, blue splashback, metro tiled splashback, white appliances, light hardwood flooring and no island.
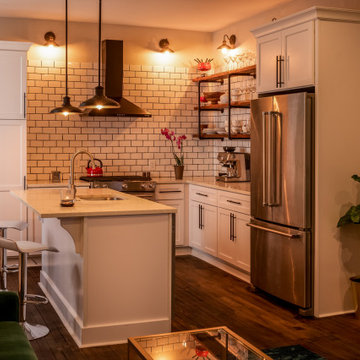
Designed by Akram Aljahmi of Reico Kitchen & Bath in King of Prussia, PA in collaboration with Al-muhsinun Construction LLC, this industrial Scandinavian style kitchen design in Philadelphia features Green Forest Cabinetry in the Sierra door style in a painted White finish.
Kitchen countertops are engineered quartz in the color Carrera Mist from Q by MSI and kitchen appliances are KitchenAid (supplied by Reico).
The tile backsplash features White Subway tile with charcoal grey grout. The kitchen features lighting from Kicher. Clyde 1 Light Wall Sconces in an Olde Bronze finish and Allenury 1 Light Convertible Pendants in a Textured Black finish.
For Akram, this was a very personal project as it was his own kitchen. He had a very clear vision for the space, from cabinets to countertops and every detail down to the lighting and the look and feel created by the selection and placement of those lights. It is the same care and vision he puts into the work he does with all his clients.
Photos courtesy of Dan Williams Photography LLC.

This kitchen has everything you'd need for cooking a large family meal - double wall ovens, a KitchenAid range with a custom made hood and plenty of counter space!
Photos by Chris Veith.

Inspiration for a medium sized traditional u-shaped kitchen/diner in New York with a built-in sink, light wood cabinets, granite worktops, grey splashback, metro tiled splashback, stainless steel appliances, ceramic flooring, an island, beige floors and shaker cabinets.
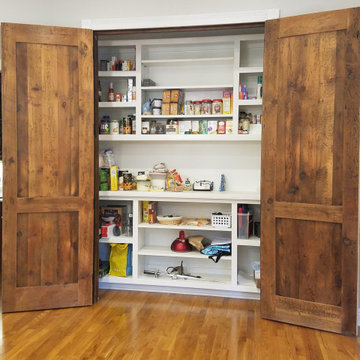
Reclaimed Barnwood Doors
Painted Poplar
Step in Pantry
Photo of an expansive country u-shaped kitchen pantry in Nashville with a single-bowl sink, shaker cabinets, white cabinets, engineered stone countertops, white splashback, metro tiled splashback, stainless steel appliances, medium hardwood flooring, an island, brown floors and white worktops.
Photo of an expansive country u-shaped kitchen pantry in Nashville with a single-bowl sink, shaker cabinets, white cabinets, engineered stone countertops, white splashback, metro tiled splashback, stainless steel appliances, medium hardwood flooring, an island, brown floors and white worktops.

Photo Credits: JOHN GRANEN PHOTOGRAPHY
Design ideas for a medium sized rural u-shaped kitchen in Seattle with a belfast sink, shaker cabinets, blue cabinets, stainless steel appliances, grey floors, white worktops, white splashback, a breakfast bar, engineered stone countertops, metro tiled splashback and porcelain flooring.
Design ideas for a medium sized rural u-shaped kitchen in Seattle with a belfast sink, shaker cabinets, blue cabinets, stainless steel appliances, grey floors, white worktops, white splashback, a breakfast bar, engineered stone countertops, metro tiled splashback and porcelain flooring.

Kevin Sprague
Design ideas for a large traditional l-shaped kitchen in Boston with a submerged sink, quartz worktops, white splashback, stainless steel appliances, medium hardwood flooring, an island, shaker cabinets, light wood cabinets, metro tiled splashback and brown floors.
Design ideas for a large traditional l-shaped kitchen in Boston with a submerged sink, quartz worktops, white splashback, stainless steel appliances, medium hardwood flooring, an island, shaker cabinets, light wood cabinets, metro tiled splashback and brown floors.
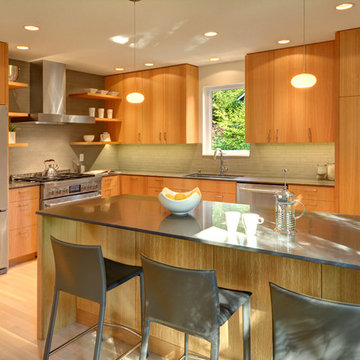
© Vista Estate Imaging, 2015
This is an example of a medium sized modern l-shaped kitchen/diner in Seattle with a single-bowl sink, flat-panel cabinets, medium wood cabinets, granite worktops, grey splashback, metro tiled splashback, stainless steel appliances, light hardwood flooring and a breakfast bar.
This is an example of a medium sized modern l-shaped kitchen/diner in Seattle with a single-bowl sink, flat-panel cabinets, medium wood cabinets, granite worktops, grey splashback, metro tiled splashback, stainless steel appliances, light hardwood flooring and a breakfast bar.
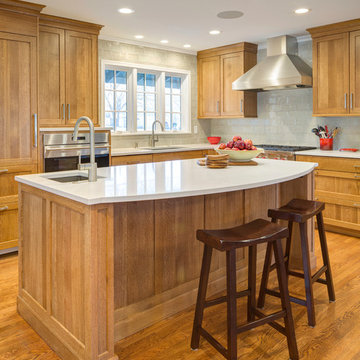
Bob Greenspan
Inspiration for a medium sized traditional l-shaped kitchen/diner in Kansas City with a submerged sink, shaker cabinets, light wood cabinets, engineered stone countertops, grey splashback, metro tiled splashback, stainless steel appliances, light hardwood flooring and an island.
Inspiration for a medium sized traditional l-shaped kitchen/diner in Kansas City with a submerged sink, shaker cabinets, light wood cabinets, engineered stone countertops, grey splashback, metro tiled splashback, stainless steel appliances, light hardwood flooring and an island.
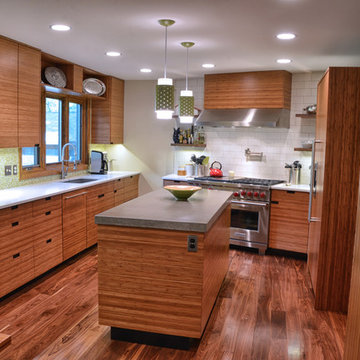
Large contemporary u-shaped kitchen/diner in Cleveland with a submerged sink, flat-panel cabinets, medium wood cabinets, composite countertops, white splashback, metro tiled splashback, integrated appliances, dark hardwood flooring, an island and brown floors.
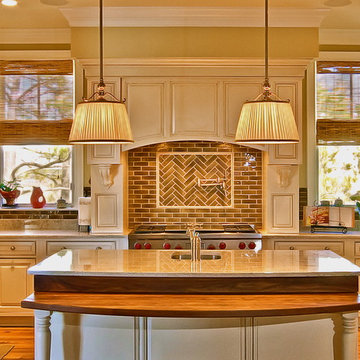
Design ideas for a classic u-shaped kitchen in Charleston with brown splashback and metro tiled splashback.
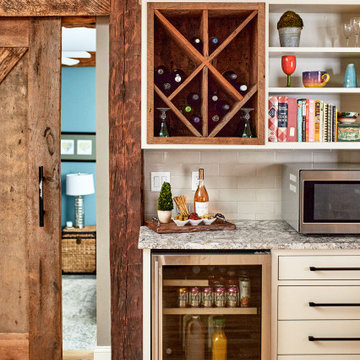
Design ideas for a large farmhouse l-shaped kitchen in Portland Maine with shaker cabinets, white cabinets, white splashback, metro tiled splashback, light hardwood flooring, grey worktops and granite worktops.

This is an example of a medium sized traditional u-shaped enclosed kitchen in Detroit with a submerged sink, shaker cabinets, blue cabinets, engineered stone countertops, white splashback, metro tiled splashback, stainless steel appliances, medium hardwood flooring, an island, brown floors and white worktops.
Kitchen with Metro Tiled Splashback Ideas and Designs
9