Kitchen with Mirror Splashback and Limestone Splashback Ideas and Designs
Refine by:
Budget
Sort by:Popular Today
21 - 40 of 13,467 photos
Item 1 of 3
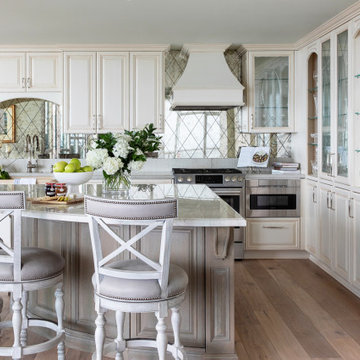
J Hill Interiors transformed a dated downtown condo with little very functionality to offer, into a dream kitchen and bath that has both form and function. The client wanted something elegant and sophisticated but also had to maximize space, storage and conform with their daily lifestyle. Construction done by KC Custom Remodeling.

This is an example of a medium sized u-shaped kitchen pantry in Denver with a belfast sink, recessed-panel cabinets, distressed cabinets, granite worktops, green splashback, limestone splashback, stainless steel appliances, limestone flooring, a breakfast bar, beige floors and green worktops.

This small kitchen space needed to have every inch function well for this young family. By adding the banquette seating we were able to get the table out of the walkway and allow for easier flow between the rooms. Wall cabinets to the counter on either side of the custom plaster hood gave room for food storage as well as the microwave to get tucked away. The clean lines of the slab drawer fronts and beaded inset make the space feel visually larger.

Area cucina open. Mobili su disegno; top e isola in travertino. rivestimento frontale in rovere, sgabelli alti in velluto. Pavimento in parquet a spina francese
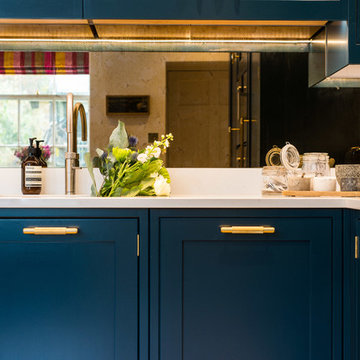
Sean Beagley - photographyandfloorplans.co.uk
Photo of a medium sized modern u-shaped kitchen/diner in Edinburgh with a built-in sink, shaker cabinets, blue cabinets, composite countertops, mirror splashback, stainless steel appliances, light hardwood flooring, a breakfast bar and white worktops.
Photo of a medium sized modern u-shaped kitchen/diner in Edinburgh with a built-in sink, shaker cabinets, blue cabinets, composite countertops, mirror splashback, stainless steel appliances, light hardwood flooring, a breakfast bar and white worktops.

Design ideas for a medium sized modern single-wall kitchen in London with flat-panel cabinets, grey cabinets, mirror splashback, stainless steel appliances, an island, white floors and white worktops.

This bespoke ‘Heritage’ hand-painted oak kitchen by Mowlem & Co pays homage to classical English design principles, reinterpreted for a contemporary lifestyle. Created for a period family home in a former rectory in Sussex, the design features a distinctive free-standing island unit in an unframed style, painted in Farrow & Ball’s ‘Railings’ shade and fitted with Belgian Fossil marble worktops.
At one end of the island a reclaimed butchers block has been fitted (with exposed bolts as an accent feature) to serve as both a chopping block and preparation area and an impromptu breakfast bar when needed. Distressed wicker bar stools add to the charming ambience of this warm and welcoming scheme. The framed fitted cabinetry, full height along one wall, are painted in Farrow & Ball ‘Purbeck Stone’ and feature solid oak drawer boxes with dovetail joints to their beautifully finished interiors, which house ample, carefully customised storage.
Full of character, from the elegant proportions to the finest details, the scheme includes distinctive latch style handles and a touch of glamour on the form of a sliver leaf glass splashback, and industrial style pendant lamps with copper interiors for a warm, golden glow.
Appliances for family that loves to cook include a powerful Westye range cooker, a generous built-in Gaggenau fridge freezer and dishwasher, a bespoke Westin extractor, a Quooker boiling water tap and a KWC Inox spray tap over a Sterling stainless steel sink.
Designer Jane Stewart says, “The beautiful old rectory building itself was a key inspiration for the design, which needed to have full contemporary functionality while honouring the architecture and personality of the property. We wanted to pay homage to influences such as the Arts & Crafts movement and Lutyens while making this a unique scheme tailored carefully to the needs and tastes of a busy modern family.”

Photo of a large rustic l-shaped kitchen in Other with a belfast sink, medium wood cabinets, limestone worktops, limestone splashback, stainless steel appliances, medium hardwood flooring, an island, brown floors, shaker cabinets, black splashback and black worktops.

Photo of a medium sized contemporary l-shaped kitchen/diner in Jacksonville with flat-panel cabinets, white cabinets, grey splashback, limestone splashback, stainless steel appliances, ceramic flooring, an island, grey floors and white worktops.

Cuisine US équipée
Design ideas for a medium sized contemporary galley kitchen/diner in Other with light wood cabinets, grey splashback, flat-panel cabinets, light hardwood flooring, a breakfast bar, beige floors, black worktops, laminate countertops, a submerged sink, limestone splashback and integrated appliances.
Design ideas for a medium sized contemporary galley kitchen/diner in Other with light wood cabinets, grey splashback, flat-panel cabinets, light hardwood flooring, a breakfast bar, beige floors, black worktops, laminate countertops, a submerged sink, limestone splashback and integrated appliances.
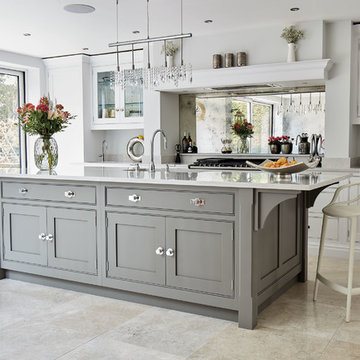
Photo of a medium sized traditional galley kitchen in Manchester with a submerged sink, beaded cabinets, grey cabinets, mirror splashback, an island, beige floors and white worktops.

This beautifully designed custom kitchen has everything you need. From the blue cabinetry and detailed woodwork to the marble countertops and black and white tile flooring, it provides an open workspace with ample space to entertain family and friends.
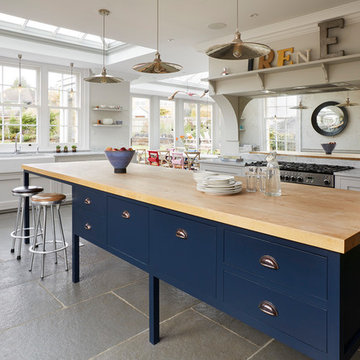
This is an example of a medium sized farmhouse l-shaped kitchen/diner in Essex with a belfast sink, shaker cabinets, mirror splashback, an island, grey floors, blue cabinets, wood worktops, beige splashback and integrated appliances.
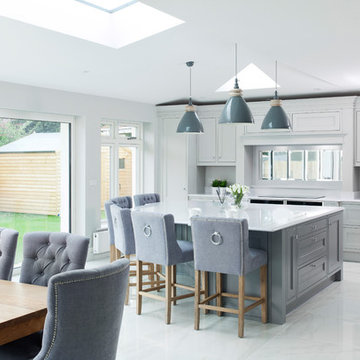
Large classic l-shaped open plan kitchen in Other with a submerged sink, shaker cabinets, grey cabinets, quartz worktops, mirror splashback, stainless steel appliances, porcelain flooring, an island and grey floors.
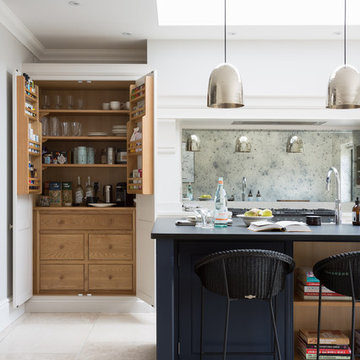
The Spenlow kitchen design really suits the classic contemporary feel of this Victorian family home in Chelmsford, Essex. With two young children, the homeowners wanted a versatile space that was suitable for everyday family life but also somewhere they could entertain family and friends easily.
Embracing the classic H|M design values of symmetry, simplicity, proportion and restraint, the Spenlow design is an understated, contemporary take on classic English cabinetry design. With metallic accents throughout – from the pendant lighting, to the polished nickel hardware, this design is the perfect balance of classic and contemporary.
Photo Credit: Paul Craig

Ulrich Designer: Aparna Vijayan
Photography by Peter Rymwid
This kitchen, created for an Englewood family's newly constructed tudor style home, was inspired by the homeowners' numerous family vacations to the Colorado Rockies. They wanted their very own "Rockies style chalet". Designer Aparna Vijayan describes it as "rustic-formal". There are innumerable design features: custom color cabinets, a custom antique copper and bronze hood, slate countertops in the perimeter and island, a peruvian walnut wood countertop in the eating area of the island, exposed beams in the high ceiling, brick work in ceiling, and reclaimed wood flooring, to name some of them. The homeowners also wanted to have, and Aparna delivered, tons of state of the art appliances and large areas for gathering and entertaining. ...Wonder if there are skis behind the door of that armoire - oh, just the fridge and freezer! Still, a chance for snow!

Expansive traditional kitchen/diner in New York with a belfast sink, quartz worktops, dark hardwood flooring, grey cabinets, metallic splashback, mirror splashback and recessed-panel cabinets.

First Class Marble and Granite
Photo of a large classic l-shaped enclosed kitchen in Boston with a belfast sink, shaker cabinets, white cabinets, marble worktops, white splashback, mirror splashback, integrated appliances, dark hardwood flooring, an island and brown floors.
Photo of a large classic l-shaped enclosed kitchen in Boston with a belfast sink, shaker cabinets, white cabinets, marble worktops, white splashback, mirror splashback, integrated appliances, dark hardwood flooring, an island and brown floors.
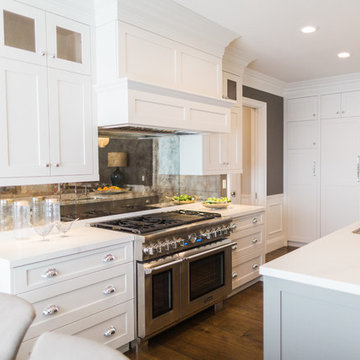
This is an example of a large classic l-shaped open plan kitchen in San Francisco with a submerged sink, shaker cabinets, grey cabinets, composite countertops, mirror splashback, stainless steel appliances, medium hardwood flooring and an island.
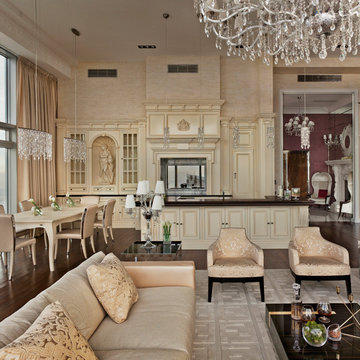
The hand-made Clive Christian kitchen with a 200 year old British Antique glaze is not only a functional workplace boasting the best in modern appliances, but also a perfect accompaniment to the ultimate luxury lifestyle.
Kitchen with Mirror Splashback and Limestone Splashback Ideas and Designs
2