Kitchen with Mosaic Tiled Splashback and a Breakfast Bar Ideas and Designs
Refine by:
Budget
Sort by:Popular Today
121 - 140 of 6,111 photos
Item 1 of 3
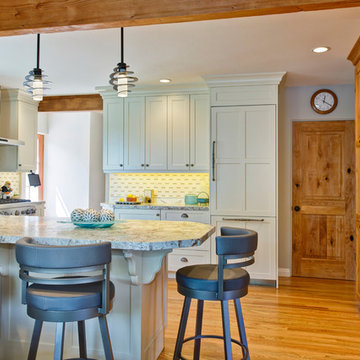
This adorable kitchen in Point Loma, CA is now open to the family room, small in spaces but united with a nature-inspired color palette. The kitchen went through an extensive remodel removing walls, raised ceiling, exposing the beam and a new glass door for the back entry and now this small kitchen feel open and spacious. The cabinetry features shaker elements―clean lines, plain trim, and little ornamentation― great for transitional decor.
Functional fixtures and modern appliances peacefully coexist with the mosaic marble backsplash. Hidden behind the door panels is a 30” Subzero refrigerator/freezer integrated nicely to keep the kitchen plan, clean and understated. The corner sink is recessed back adding a nice detail but even more importantly a more accessible corner access to the kitchen windows.
Accessories and details added to the kitchen cabinets give this chef everything she was looking for with a spice pullout, knife block pullout and rollouts to top off the new cabinets.
When space is tight it is a great option for a small family to open up the walls and add a counter where the family can dine. On the walls, neutral gray painted create a soothing atmosphere.
Adjacent to the kitchen was a cramped room that functioned as a workout room and laundry room. By changing some wall space, closing in a door and removing a closet the new space has great storage and is more open and functional for a quick workout.
In the family room the fireplace was re-tiled with a concrete looking porcelain tile topped off with a rustic beam mantle. Combined with new home furnishings to make the most of a small space this new family room is both functional and a great place for the couple to spend time with each other on a daily basis and to entertain guest and a new space has been created with the feel of a comfortable cozy space for all to enjoy.
General Contractor: CairnsCraft Design & Remodel
Designer: Bonnie Bagley Catlin
Photogtapher: Jon Upson
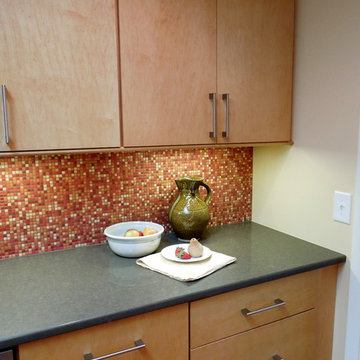
The kitchen can be called compact but it has everything needed for a family of four or a party for 12.
Photo of a small contemporary l-shaped kitchen/diner in Raleigh with a single-bowl sink, flat-panel cabinets, light wood cabinets, engineered stone countertops, multi-coloured splashback, mosaic tiled splashback, stainless steel appliances, medium hardwood flooring, a breakfast bar and brown floors.
Photo of a small contemporary l-shaped kitchen/diner in Raleigh with a single-bowl sink, flat-panel cabinets, light wood cabinets, engineered stone countertops, multi-coloured splashback, mosaic tiled splashback, stainless steel appliances, medium hardwood flooring, a breakfast bar and brown floors.
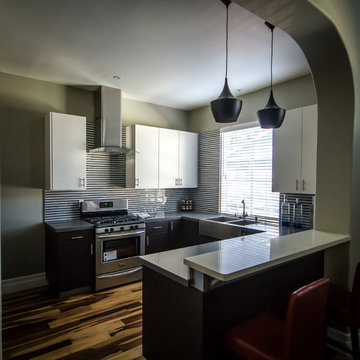
Kitchen
Small modern galley enclosed kitchen in Los Angeles with a belfast sink, flat-panel cabinets, white cabinets, engineered stone countertops, multi-coloured splashback, mosaic tiled splashback, stainless steel appliances, dark hardwood flooring, a breakfast bar and brown floors.
Small modern galley enclosed kitchen in Los Angeles with a belfast sink, flat-panel cabinets, white cabinets, engineered stone countertops, multi-coloured splashback, mosaic tiled splashback, stainless steel appliances, dark hardwood flooring, a breakfast bar and brown floors.
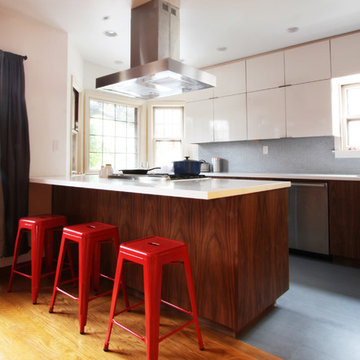
Inspiration for a medium sized modern kitchen/diner in Portland with flat-panel cabinets, stainless steel appliances, a submerged sink, engineered stone countertops, blue splashback, mosaic tiled splashback, light hardwood flooring and a breakfast bar.
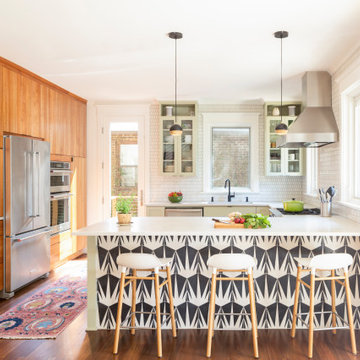
Inspiration for a contemporary u-shaped kitchen in Denver with shaker cabinets, green cabinets, white splashback, mosaic tiled splashback, stainless steel appliances, medium hardwood flooring, a breakfast bar, brown floors and white worktops.
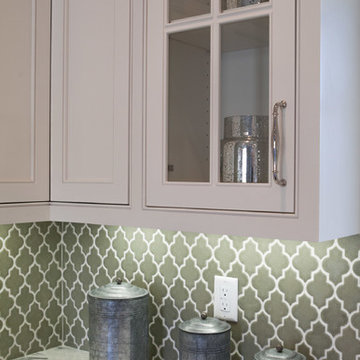
This is an example of a large coastal l-shaped kitchen/diner in San Diego with a belfast sink, beaded cabinets, white cabinets, marble worktops, grey splashback, mosaic tiled splashback, stainless steel appliances, dark hardwood flooring and a breakfast bar.
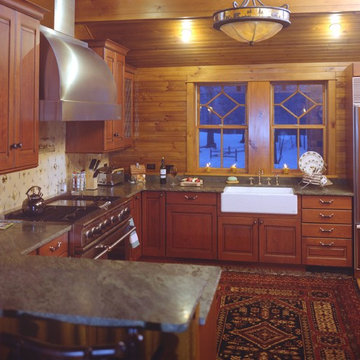
fir cabinets
Photo of a medium sized rustic kitchen in Burlington with a belfast sink, raised-panel cabinets, dark wood cabinets, granite worktops, beige splashback, mosaic tiled splashback, integrated appliances, light hardwood flooring, a breakfast bar and brown floors.
Photo of a medium sized rustic kitchen in Burlington with a belfast sink, raised-panel cabinets, dark wood cabinets, granite worktops, beige splashback, mosaic tiled splashback, integrated appliances, light hardwood flooring, a breakfast bar and brown floors.
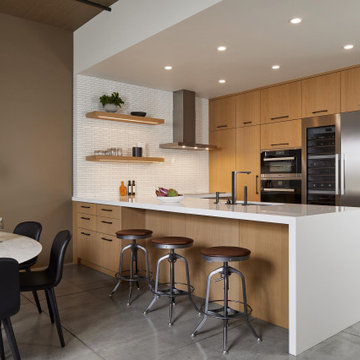
There is a warmness to Beale Street Loft that invites you to stay a while. The living room, kitchen & master bedroom get plenty of sunlight flooding in from near-floor-ceiling windows. Simplicity bodes well for this small space and the furniture engages seamlessly with the interior architecture. Home feels easy to imagine and it’s quite clear the attention and care put in to the making of Beale Street Loft.
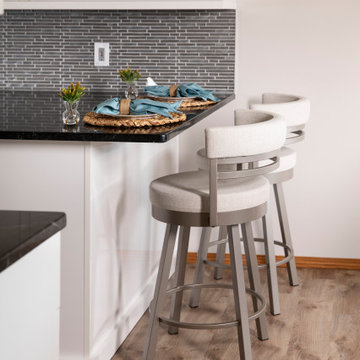
Photographer: Sarah Utech
Design ideas for a medium sized contemporary l-shaped kitchen/diner in Milwaukee with a double-bowl sink, flat-panel cabinets, white cabinets, engineered stone countertops, multi-coloured splashback, mosaic tiled splashback, medium hardwood flooring, a breakfast bar, brown floors and black worktops.
Design ideas for a medium sized contemporary l-shaped kitchen/diner in Milwaukee with a double-bowl sink, flat-panel cabinets, white cabinets, engineered stone countertops, multi-coloured splashback, mosaic tiled splashback, medium hardwood flooring, a breakfast bar, brown floors and black worktops.
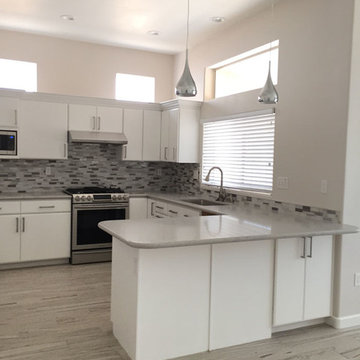
By removing the wall, that separated the kitchen from the family room, we added a peninsula, with overhang and additional storage cabinet, so the homeowner has additional seating space and prep area. The chrome drop pendant lights provide lighting and continue the modern theme. Gray, engineered quartz countertops make the glass and metal mosaic tile backsplash stand out. Sleek, white slab cabinet doors are crisp and easy to wipe clean. We added can lights to give ample light in the kitchen. Wood look, porcelain plank tiles, laid throughout the home, makes the home appear much larger.
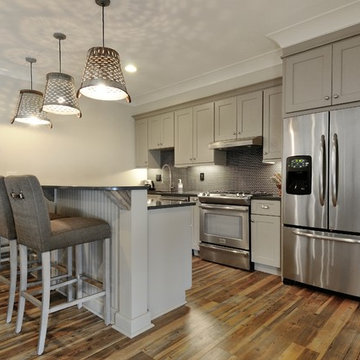
Inspiration for a medium sized modern galley open plan kitchen in Atlanta with a submerged sink, shaker cabinets, beige cabinets, engineered stone countertops, brown splashback, mosaic tiled splashback, stainless steel appliances, medium hardwood flooring and a breakfast bar.
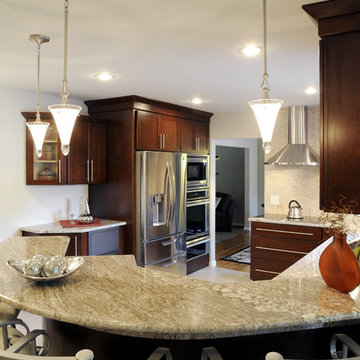
Large traditional u-shaped kitchen/diner in Other with a double-bowl sink, shaker cabinets, dark wood cabinets, granite worktops, beige splashback, mosaic tiled splashback, stainless steel appliances, a breakfast bar, ceramic flooring and beige floors.
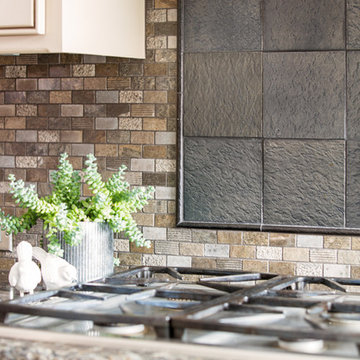
Thomas Grady Photography
Design ideas for a medium sized contemporary u-shaped kitchen/diner in Omaha with a submerged sink, white cabinets, grey splashback, stainless steel appliances, dark hardwood flooring, flat-panel cabinets, granite worktops, mosaic tiled splashback and a breakfast bar.
Design ideas for a medium sized contemporary u-shaped kitchen/diner in Omaha with a submerged sink, white cabinets, grey splashback, stainless steel appliances, dark hardwood flooring, flat-panel cabinets, granite worktops, mosaic tiled splashback and a breakfast bar.
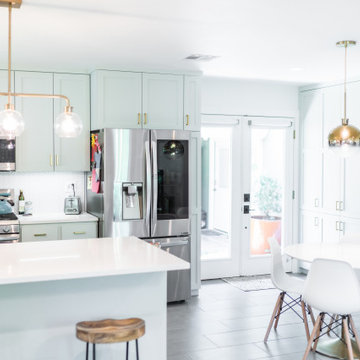
Historically accurate mid-century finishes paired with wall-to-wall cabinets maximized storage with an eye toward style in this small South Austin mid-century home.
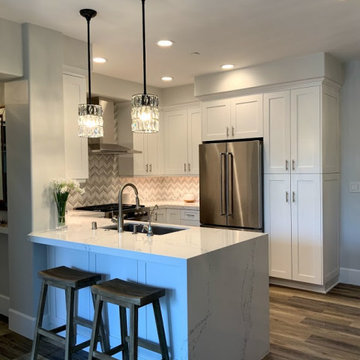
Small modern u-shaped kitchen/diner in Los Angeles with a single-bowl sink, recessed-panel cabinets, white cabinets, engineered stone countertops, mosaic tiled splashback, stainless steel appliances, vinyl flooring, a breakfast bar and white worktops.

Medium sized midcentury galley open plan kitchen in Los Angeles with a submerged sink, flat-panel cabinets, multi-coloured splashback, stainless steel appliances, a breakfast bar, black floors, white worktops, medium wood cabinets, composite countertops, mosaic tiled splashback and slate flooring.
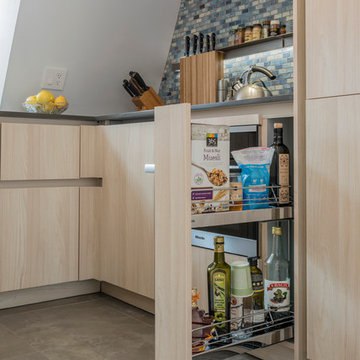
Charlestown, MA Tiny Kitchen
Designer: Samantha Demarco
Photography by Keitaro Yoshioka
This is an example of a small contemporary u-shaped kitchen/diner in Boston with a submerged sink, flat-panel cabinets, light wood cabinets, engineered stone countertops, multi-coloured splashback, mosaic tiled splashback, stainless steel appliances, slate flooring, a breakfast bar and multi-coloured floors.
This is an example of a small contemporary u-shaped kitchen/diner in Boston with a submerged sink, flat-panel cabinets, light wood cabinets, engineered stone countertops, multi-coloured splashback, mosaic tiled splashback, stainless steel appliances, slate flooring, a breakfast bar and multi-coloured floors.
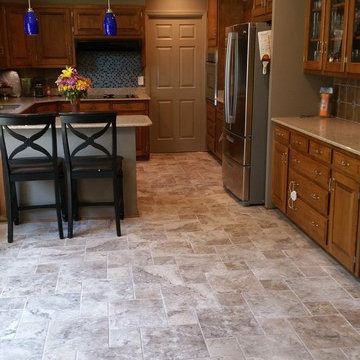
Photo of a medium sized traditional u-shaped kitchen/diner in Austin with a submerged sink, raised-panel cabinets, medium wood cabinets, engineered stone countertops, multi-coloured splashback, mosaic tiled splashback, stainless steel appliances, porcelain flooring, a breakfast bar and beige floors.
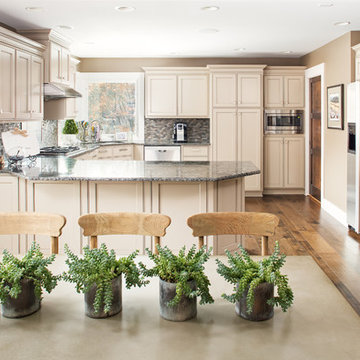
Thomas Grady Photography
This is an example of a medium sized contemporary u-shaped kitchen/diner in Omaha with a submerged sink, grey splashback, stainless steel appliances, dark hardwood flooring, flat-panel cabinets, grey cabinets, granite worktops, mosaic tiled splashback and a breakfast bar.
This is an example of a medium sized contemporary u-shaped kitchen/diner in Omaha with a submerged sink, grey splashback, stainless steel appliances, dark hardwood flooring, flat-panel cabinets, grey cabinets, granite worktops, mosaic tiled splashback and a breakfast bar.
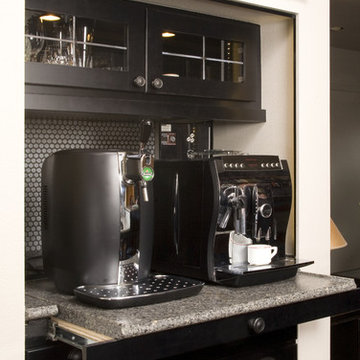
This sliding countertop provides easy maintenance for the espresso maker and beer dispenser. http://www.houzz.com/pro/rogerturk/roger-turknorthlight-photography
Kitchen with Mosaic Tiled Splashback and a Breakfast Bar Ideas and Designs
7