Kitchen with Mosaic Tiled Splashback and a Breakfast Bar Ideas and Designs
Refine by:
Budget
Sort by:Popular Today
41 - 60 of 6,111 photos
Item 1 of 3
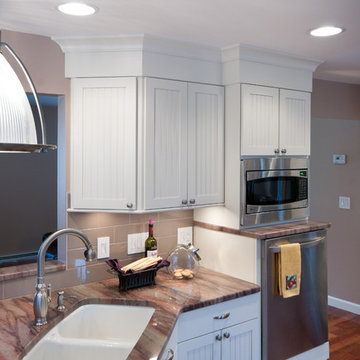
This project involved re-working the existing interior layout to give the home a new, open concept floor plan, breaking up the feeling of four separate rooms on the first floor. We met our clients’ needs through the following:
We built a designated area for their three kids to enjoy snacks and do their homework after school.
There are three regular cooks in the home, so an open space was created that was suitable for 2-3 chefs to work comfortably.
Because the clients love to look up new recipe and meal ideas, a separate desk area for their computer, with internet access, was created.
We incorporated clients’ love of the bead board look within the cabinetry.
We incorporated an accessible and aesthetically pleasing three shelf built-in space within the island to store cookbooks and other belongings.
Improved previous interior lighting by adding three hanging lights over the island, updating ceiling lighting and building French doors in the dining room space.
Made the kitchen open to the living room so family and guests can continuously interact.
Spice storage was a concern, so we built a four row pull-out spice rack near the stove.
New kitchen appliances were creatively incorporated that were not originally there.
A total of four interior walls were removed to create the open concept floor plan. We faced a constraint when we had to install a structural LVL beam since we removed a load bearing wall. We also met design challenges, such as adding pantry storage, natural lighting, spice storage, trash pull-outs and enough space to comfortably fit at least three chefs in the kitchen at a time, within the existing footprint of the house.
The clients had waited 11 years for a new kitchen and they didn’t want to hold back on what they really wanted. The clients finally received a creative and practical kitchen, while still staying within their budget.

Inspiration for a large traditional galley enclosed kitchen in New York with a built-in sink, shaker cabinets, white cabinets, quartz worktops, multi-coloured splashback, mosaic tiled splashback, stainless steel appliances, dark hardwood flooring, a breakfast bar, brown floors and white worktops.

Inspiration for a medium sized retro galley open plan kitchen in Los Angeles with a submerged sink, flat-panel cabinets, multi-coloured splashback, stainless steel appliances, a breakfast bar, black floors, white worktops, medium wood cabinets, mosaic tiled splashback, slate flooring and engineered stone countertops.
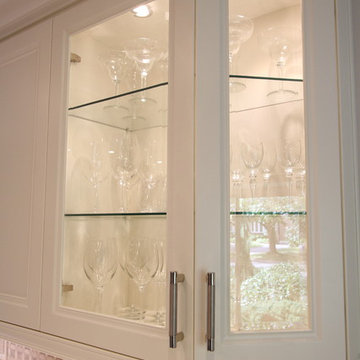
We started with a space that was really in need of updating, and in need of a few tweaks to increase its space and functionality. Some of the divider walls were removed to open the floorplan, and make the kitchen feel larger. New porcelain "Concrete Look" tiles were installed, followed by beautiful new cabinetry in the Benjamin Moore colour "Cloud White". Quartz countertops were then installed, followed by a stunning stone mosaic tile to complete the look. We have also added some before and during pictures to give viewers a sense of where we started. Truly Night and Day!
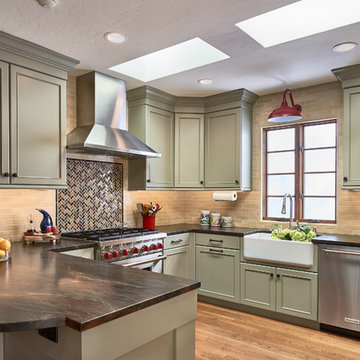
Dean J. Birinyi Photography
Photo of a classic u-shaped kitchen in San Francisco with a belfast sink, recessed-panel cabinets, green cabinets, multi-coloured splashback, mosaic tiled splashback, stainless steel appliances, light hardwood flooring, a breakfast bar and brown worktops.
Photo of a classic u-shaped kitchen in San Francisco with a belfast sink, recessed-panel cabinets, green cabinets, multi-coloured splashback, mosaic tiled splashback, stainless steel appliances, light hardwood flooring, a breakfast bar and brown worktops.
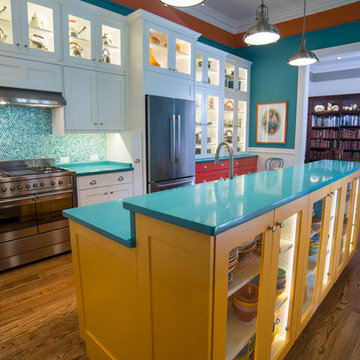
Inspiration for a large world-inspired galley kitchen/diner in Atlanta with a submerged sink, shaker cabinets, red cabinets, engineered stone countertops, blue splashback, mosaic tiled splashback, stainless steel appliances, medium hardwood flooring and a breakfast bar.
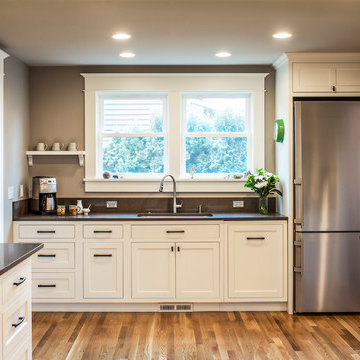
Craftsman style house opens up for better connection and more contemporary living. Removing a wall between the kitchen and dinning room and reconfiguring the stair layout allowed for more usable space and better circulation through the home. The double dormer addition upstairs allowed for a true Master Suite, complete with steam shower!
Photo: Pete Eckert
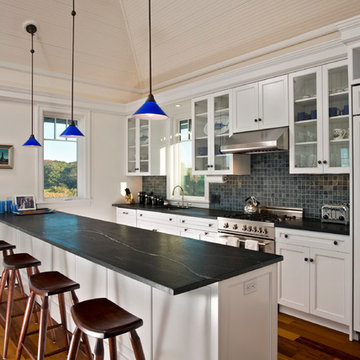
Randall Perry Photography
This is an example of a medium sized nautical kitchen in New York with glass-front cabinets, soapstone worktops, a single-bowl sink, multi-coloured splashback, mosaic tiled splashback, integrated appliances, medium hardwood flooring and a breakfast bar.
This is an example of a medium sized nautical kitchen in New York with glass-front cabinets, soapstone worktops, a single-bowl sink, multi-coloured splashback, mosaic tiled splashback, integrated appliances, medium hardwood flooring and a breakfast bar.
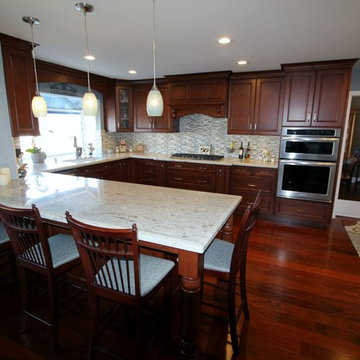
Inspiration for a medium sized classic u-shaped kitchen/diner in Orange County with a built-in sink, recessed-panel cabinets, medium wood cabinets, granite worktops, grey splashback, mosaic tiled splashback, stainless steel appliances, medium hardwood flooring and a breakfast bar.

Based on a mid century modern concept
Contemporary galley kitchen/diner in Los Angeles with mosaic tiled splashback, flat-panel cabinets, medium wood cabinets, multi-coloured splashback, engineered stone countertops, a submerged sink, stainless steel appliances, concrete flooring, a breakfast bar and green worktops.
Contemporary galley kitchen/diner in Los Angeles with mosaic tiled splashback, flat-panel cabinets, medium wood cabinets, multi-coloured splashback, engineered stone countertops, a submerged sink, stainless steel appliances, concrete flooring, a breakfast bar and green worktops.

Кухня "Шато" в стиле "Прованс" из массива берёзы с ручным нанесением патины и авторской росписью фасадов.
Large farmhouse u-shaped kitchen/diner in Moscow with raised-panel cabinets, green cabinets, composite countertops, mosaic tiled splashback, ceramic flooring, a breakfast bar, beige worktops and exposed beams.
Large farmhouse u-shaped kitchen/diner in Moscow with raised-panel cabinets, green cabinets, composite countertops, mosaic tiled splashback, ceramic flooring, a breakfast bar, beige worktops and exposed beams.

Photo of a midcentury u-shaped kitchen in San Francisco with flat-panel cabinets, grey cabinets, white splashback, mosaic tiled splashback, white appliances, concrete flooring, a breakfast bar, grey floors, white worktops, a timber clad ceiling and a vaulted ceiling.

Inspiration for a midcentury u-shaped kitchen in Columbus with a double-bowl sink, flat-panel cabinets, light wood cabinets, green splashback, mosaic tiled splashback, stainless steel appliances, a breakfast bar, beige floors and grey worktops.
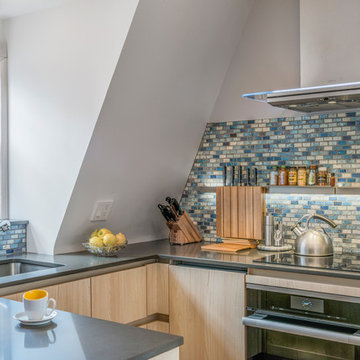
Charlestown, MA Tiny Kitchen
Designer: Samantha Demarco
Photography by Keitaro Yoshioka
Design ideas for a small contemporary u-shaped kitchen/diner in Boston with a submerged sink, flat-panel cabinets, light wood cabinets, engineered stone countertops, multi-coloured splashback, mosaic tiled splashback, stainless steel appliances, slate flooring, a breakfast bar and multi-coloured floors.
Design ideas for a small contemporary u-shaped kitchen/diner in Boston with a submerged sink, flat-panel cabinets, light wood cabinets, engineered stone countertops, multi-coloured splashback, mosaic tiled splashback, stainless steel appliances, slate flooring, a breakfast bar and multi-coloured floors.
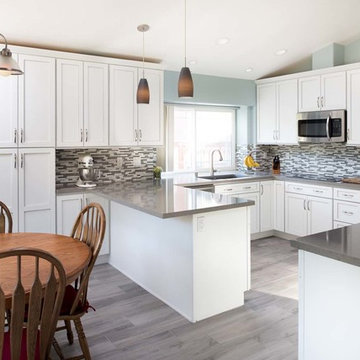
This kitchen remodel's biggest change was raising the ceiling. In doing so the new design successfully created a more open space with clean lines complimenting the new contemporary space. The cabinets were replaced with new cabinets from Starmark Cabinetry. They are Starmark's Hudson door style in maple wood with a tinted varnish nickel glaze finish. The pulls are from Richelieu, which go perfect with all the stainless steel appliances and fixtures. The contrasting countertops are from Pental Quartz called Avalon and look stunning in this space. The backsplash in Bedrosians Eclipse eternity linear glass mosaic tile, which really ties all the colors together. All in all this remodel really transformed this kitchen.
Photography by: Scott Basile
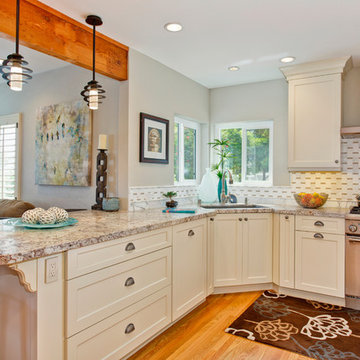
This adorable kitchen in Point Loma, CA is now open to the family room, small in spaces but united with a nature-inspired color palette. The kitchen went through an extensive remodel removing walls, raised ceiling, exposing the beam and a new glass door for the back entry and now this small kitchen feel open and spacious. The cabinetry features shaker elements―clean lines, plain trim, and little ornamentation― great for transitional decor.
Functional fixtures and modern appliances peacefully coexist with the mosaic marble backsplash. Hidden behind the door panels is a 30” Subzero refrigerator/freezer integrated nicely to keep the kitchen plan, clean and understated. The corner sink is recessed back adding a nice detail but even more importantly a more accessible corner access to the kitchen windows.
Accessories and details added to the kitchen cabinets give this chef everything she was looking for with a spice pullout, knife block pullout and rollouts to top off the new cabinets.
When space is tight it is a great option for a small family to open up the walls and add a counter where the family can dine. On the walls, neutral gray painted create a soothing atmosphere.
Adjacent to the kitchen was a cramped room that functioned as a workout room and laundry room. By changing some wall space, closing in a door and removing a closet the new space has great storage and is more open and functional for a quick workout.
In the family room the fireplace was re-tiled with a concrete looking porcelain tile topped off with a rustic beam mantle. Combined with new home furnishings to make the most of a small space this new family room is both functional and a great place for the couple to spend time with each other on a daily basis and to entertain guest and a new space has been created with the feel of a comfortable cozy space for all to enjoy.
Contractor: CairnsCraft Remodeling
Designer: Bonnie Bagley Catlin
Photogtapher: Jon Upson
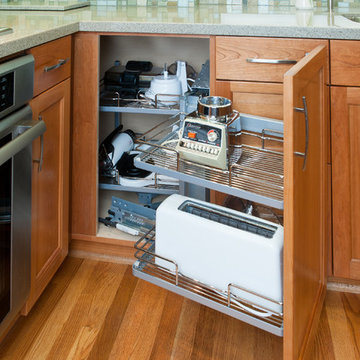
Hafele Magic Corner
Treve Johnson Photography
Inspiration for a medium sized classic l-shaped enclosed kitchen in San Francisco with a submerged sink, shaker cabinets, medium wood cabinets, composite countertops, multi-coloured splashback, mosaic tiled splashback, stainless steel appliances, light hardwood flooring and a breakfast bar.
Inspiration for a medium sized classic l-shaped enclosed kitchen in San Francisco with a submerged sink, shaker cabinets, medium wood cabinets, composite countertops, multi-coloured splashback, mosaic tiled splashback, stainless steel appliances, light hardwood flooring and a breakfast bar.
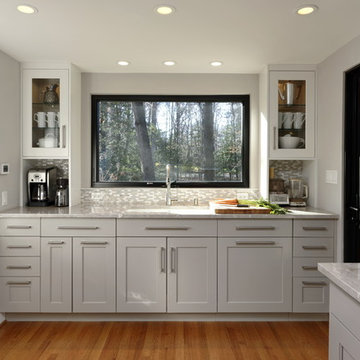
Inspiration for a large classic galley kitchen/diner in DC Metro with a submerged sink, shaker cabinets, grey cabinets, quartz worktops, grey splashback, mosaic tiled splashback, stainless steel appliances, medium hardwood flooring, a breakfast bar, brown floors and grey worktops.

Pantry Organization.
This is an example of a small traditional single-wall kitchen pantry with a submerged sink, recessed-panel cabinets, white cabinets, engineered stone countertops, white splashback, mosaic tiled splashback, stainless steel appliances, ceramic flooring, a breakfast bar, grey floors and white worktops.
This is an example of a small traditional single-wall kitchen pantry with a submerged sink, recessed-panel cabinets, white cabinets, engineered stone countertops, white splashback, mosaic tiled splashback, stainless steel appliances, ceramic flooring, a breakfast bar, grey floors and white worktops.
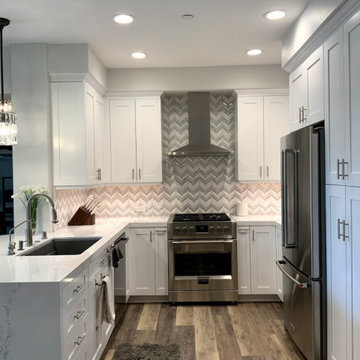
Small modern u-shaped kitchen/diner in Los Angeles with a single-bowl sink, recessed-panel cabinets, white cabinets, engineered stone countertops, mosaic tiled splashback, stainless steel appliances, vinyl flooring, a breakfast bar and white worktops.
Kitchen with Mosaic Tiled Splashback and a Breakfast Bar Ideas and Designs
3