Kitchen with Mosaic Tiled Splashback and a Wood Ceiling Ideas and Designs
Refine by:
Budget
Sort by:Popular Today
1 - 20 of 138 photos
Item 1 of 3

Contemporary l-shaped kitchen in London with a submerged sink, flat-panel cabinets, medium wood cabinets, white splashback, mosaic tiled splashback, integrated appliances, light hardwood flooring, multiple islands, beige floors, white worktops, a vaulted ceiling and a wood ceiling.

The goal of this project was to create an updated, brighter, and larger kitchen for the whole family to enjoy. This new kitchen also needed to seamlessly integrate with the rest of the home both functionally and aesthetically. The laundry room also needed an aesthetic refresh. What sets this kitchen apart is the laminated plywood edging between walnut cabinetry and the door handle detail integrated within those boundaries.

Photo of a medium sized traditional u-shaped kitchen/diner in Other with a double-bowl sink, shaker cabinets, white cabinets, granite worktops, mosaic tiled splashback, white appliances, an island, brown floors, white worktops and a wood ceiling.

This classically designed mid-century modern home had a kitchen that had been updated in the1980’s and was ready for a makeover that would highlight its vintage charm.
The backsplash is a combination of cement-look quartz for ease of maintenance and a Japanese mosaic tile.
An expanded black aluminum window stacks open for more natural light as well as a way to engage with guests on the patio in warmer months.
A polished concrete floor is a surprising neutral in this airy kitchen and transitions well to flooring in adjacent spaces.
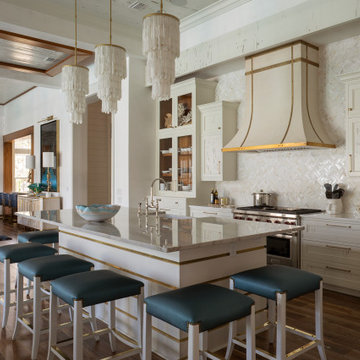
Photo of a large beach style l-shaped open plan kitchen in Other with a belfast sink, recessed-panel cabinets, white cabinets, marble worktops, white splashback, mosaic tiled splashback, stainless steel appliances, medium hardwood flooring, an island, brown floors, white worktops and a wood ceiling.

Kitchen Remodel
Photo of a medium sized modern single-wall open plan kitchen in San Francisco with a submerged sink, flat-panel cabinets, blue cabinets, engineered stone countertops, white splashback, mosaic tiled splashback, stainless steel appliances, cork flooring, an island, brown floors, white worktops and a wood ceiling.
Photo of a medium sized modern single-wall open plan kitchen in San Francisco with a submerged sink, flat-panel cabinets, blue cabinets, engineered stone countertops, white splashback, mosaic tiled splashback, stainless steel appliances, cork flooring, an island, brown floors, white worktops and a wood ceiling.
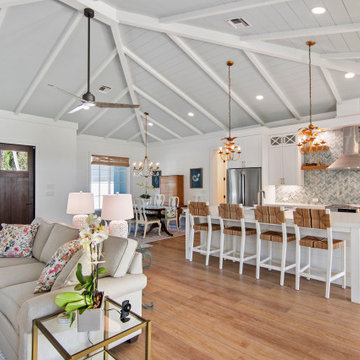
Inverted Hip Ceiling color is Benjamin Moore Harbor Haze 50 % Millwork 360 master Grain front Door. Flooret Luxury Vinyl Planking
Inspiration for a medium sized contemporary open plan kitchen in Other with a single-bowl sink, shaker cabinets, white cabinets, engineered stone countertops, multi-coloured splashback, mosaic tiled splashback, stainless steel appliances, an island, white worktops and a wood ceiling.
Inspiration for a medium sized contemporary open plan kitchen in Other with a single-bowl sink, shaker cabinets, white cabinets, engineered stone countertops, multi-coloured splashback, mosaic tiled splashback, stainless steel appliances, an island, white worktops and a wood ceiling.

Medium sized modern l-shaped kitchen/diner in Los Angeles with a submerged sink, flat-panel cabinets, light wood cabinets, engineered stone countertops, white splashback, mosaic tiled splashback, integrated appliances, light hardwood flooring, an island, white worktops and a wood ceiling.
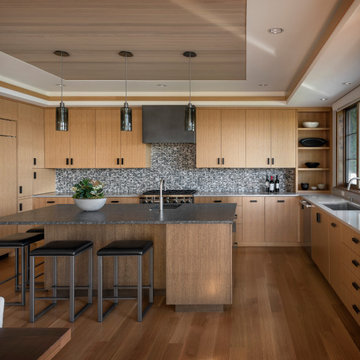
Large contemporary u-shaped kitchen/diner in Seattle with a submerged sink, flat-panel cabinets, light wood cabinets, granite worktops, grey splashback, mosaic tiled splashback, integrated appliances, light hardwood flooring, an island, black worktops and a wood ceiling.

Designed by Malia Schultheis and built by Tru Form Tiny. This Tiny Home features Blue stained pine for the ceiling, pine wall boards in white, custom barn door, custom steel work throughout, and modern minimalist window trim. The Cabinetry is Maple with stainless steel countertop and hardware. The backsplash is a glass and stone mix. It only has a 2 burner cook top and no oven. The washer/ drier combo is in the kitchen area. Open shelving was installed to maintain an open feel.
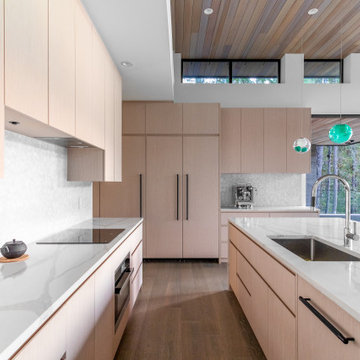
Photo of a medium sized contemporary l-shaped open plan kitchen in Vancouver with a submerged sink, flat-panel cabinets, light wood cabinets, engineered stone countertops, white splashback, mosaic tiled splashback, integrated appliances, light hardwood flooring, an island, white worktops and a wood ceiling.
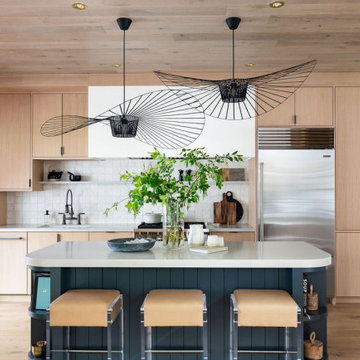
This cottage kitchen's earthy atmosphere stems from the rift-cut white oak cabinetry, warm white accents, and lush navy-blue panelled island.
The pendant lighting over the curvy island with open shelving seals the deal in this lavish kitchen!

Large u-shaped open plan kitchen in Other with a belfast sink, raised-panel cabinets, distressed cabinets, concrete worktops, multi-coloured splashback, mosaic tiled splashback, stainless steel appliances, light hardwood flooring, an island, brown floors, grey worktops and a wood ceiling.

Open kitchen complete with rope lighting fixtures and open shelf concept.
Photo of a small coastal galley kitchen/diner in Tampa with a built-in sink, flat-panel cabinets, white cabinets, laminate countertops, blue splashback, mosaic tiled splashback, stainless steel appliances, ceramic flooring, an island, white floors, white worktops and a wood ceiling.
Photo of a small coastal galley kitchen/diner in Tampa with a built-in sink, flat-panel cabinets, white cabinets, laminate countertops, blue splashback, mosaic tiled splashback, stainless steel appliances, ceramic flooring, an island, white floors, white worktops and a wood ceiling.

Contemporary galley kitchen in Orange County with a submerged sink, flat-panel cabinets, light wood cabinets, white splashback, mosaic tiled splashback, stainless steel appliances, an island, grey floors, grey worktops, exposed beams, a vaulted ceiling and a wood ceiling.
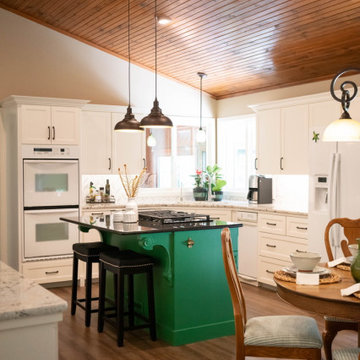
Medium sized traditional u-shaped kitchen/diner in Other with a double-bowl sink, shaker cabinets, white cabinets, granite worktops, mosaic tiled splashback, white appliances, an island, brown floors, white worktops and a wood ceiling.

Newly painted cabinetry in Sherwin Williams French Moire, island and corner cabinet in Sherwin Williams Viaduct. New Coppersmith Table, Farmhouse sink and Rangehood in Dark Antique Copper. Lighting - Winslow in Olde Bronze. Custom built banquette. Side chairs by Arhaus.

Designed by Malia Schultheis and built by Tru Form Tiny. This Tiny Home features Blue stained pine for the ceiling, pine wall boards in white, custom barn door, custom steel work throughout, and modern minimalist window trim. The Cabinetry is Maple with stainless steel countertop and hardware. The backsplash is a glass and stone mix. It only has a 2 burner cook top and no oven. The washer/ drier combo is in the kitchen area. Open shelving was installed to maintain an open feel.

丸テーブルと無垢の家具が可愛らしく、薪ストーブが似合う山小屋風のおしゃれな平屋。キッチンは両端に動線を設けてリビングとダイニングの両方にアクセスがしやすいように配置しました。背面の食器棚はダイニング側まで延ばし、収納量を確保しました。
This is an example of a large scandinavian single-wall open plan kitchen in Other with an integrated sink, flat-panel cabinets, white cabinets, stainless steel worktops, mosaic tiled splashback, an island, white splashback, stainless steel appliances, vinyl flooring, black floors and a wood ceiling.
This is an example of a large scandinavian single-wall open plan kitchen in Other with an integrated sink, flat-panel cabinets, white cabinets, stainless steel worktops, mosaic tiled splashback, an island, white splashback, stainless steel appliances, vinyl flooring, black floors and a wood ceiling.
Kitchen with Mosaic Tiled Splashback and a Wood Ceiling Ideas and Designs
1
