Kitchen with Mosaic Tiled Splashback and a Wood Ceiling Ideas and Designs
Refine by:
Budget
Sort by:Popular Today
21 - 40 of 139 photos
Item 1 of 3
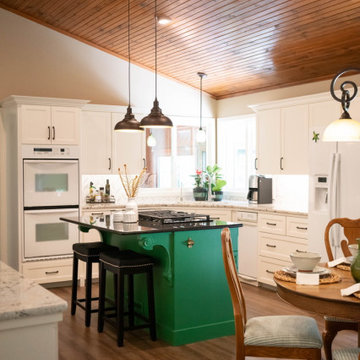
Medium sized traditional u-shaped kitchen/diner in Other with a double-bowl sink, shaker cabinets, white cabinets, granite worktops, mosaic tiled splashback, white appliances, an island, brown floors, white worktops and a wood ceiling.

丸テーブルと無垢の家具が可愛らしく、薪ストーブが似合う山小屋風のおしゃれな平屋。キッチンは両端に動線を設けてリビングとダイニングの両方にアクセスがしやすいように配置しました。背面の食器棚はダイニング側まで延ばし、収納量を確保しました。
This is an example of a large scandinavian single-wall open plan kitchen in Other with an integrated sink, flat-panel cabinets, white cabinets, stainless steel worktops, mosaic tiled splashback, an island, white splashback, stainless steel appliances, vinyl flooring, black floors and a wood ceiling.
This is an example of a large scandinavian single-wall open plan kitchen in Other with an integrated sink, flat-panel cabinets, white cabinets, stainless steel worktops, mosaic tiled splashback, an island, white splashback, stainless steel appliances, vinyl flooring, black floors and a wood ceiling.

Light-filled kitchen and dining.
This is an example of a medium sized contemporary galley kitchen/diner in Sydney with a submerged sink, flat-panel cabinets, dark wood cabinets, engineered stone countertops, mosaic tiled splashback, black appliances, light hardwood flooring, an island, grey splashback, beige floors, grey worktops and a wood ceiling.
This is an example of a medium sized contemporary galley kitchen/diner in Sydney with a submerged sink, flat-panel cabinets, dark wood cabinets, engineered stone countertops, mosaic tiled splashback, black appliances, light hardwood flooring, an island, grey splashback, beige floors, grey worktops and a wood ceiling.
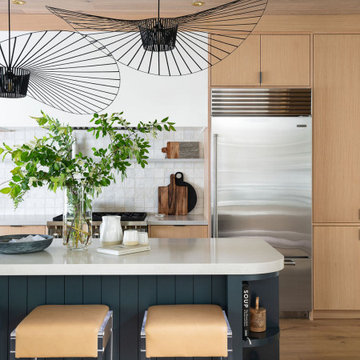
This dreamy kitchen space combines rift-cut white oak, white coated metal and rich navy-blue to create a modern and earthy ambience. Statement light pendants create an interesting focal point above the island with curved ends and open display shelving.
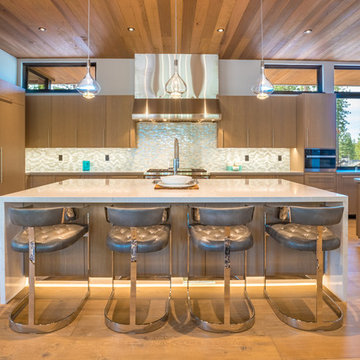
An entertainer's dream kitchen with a large walk-in butler's pantry with a built-in wine fridge. This kitchen has a 48" fridge and freezer, a 48" Wolf range, a beverage fridge, ice maker, two dishwashers, a coffee maker and a microwave.
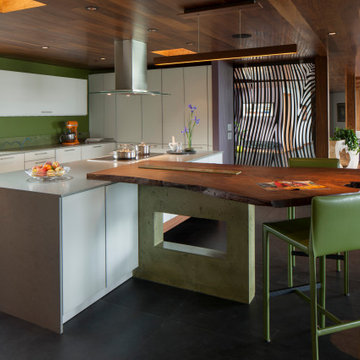
Interiors by Keelin Kennedy of Barefoot Design
Medium sized modern l-shaped kitchen/diner in Denver with flat-panel cabinets, white cabinets, green splashback, mosaic tiled splashback, stainless steel appliances, an island, grey floors and a wood ceiling.
Medium sized modern l-shaped kitchen/diner in Denver with flat-panel cabinets, white cabinets, green splashback, mosaic tiled splashback, stainless steel appliances, an island, grey floors and a wood ceiling.
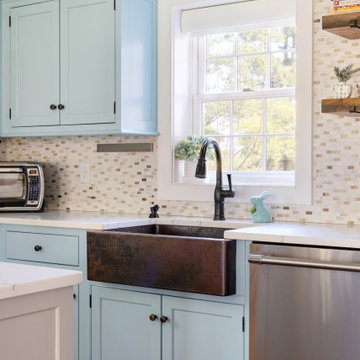
Newly painted cabinetry in Sherwin Williams French Moire, island and corner cabinet in Sherwin Williams Viaduct. New Coppersmith Table, Farmhouse sink and Rangehood in Dark Antique Copper. Lighting - Winslow in Olde Bronze. Custom built banquette. Side chairs by Arhaus.
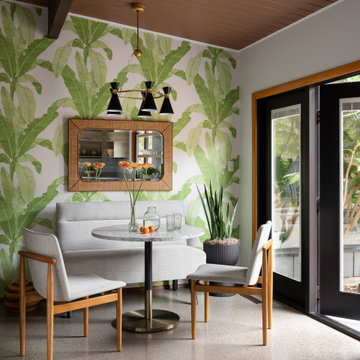
This classically designed mid-century modern home had a kitchen that had been updated in the1980’s and was ready for a makeover that would highlight its vintage charm.
The backsplash is a combination of cement-look quartz for ease of maintenance and a Japanese mosaic tile.
An expanded black aluminum window stacks open for more natural light as well as a way to engage with guests on the patio in warmer months.
A polished concrete floor is a surprising neutral in this airy kitchen and transitions well to flooring in adjacent spaces.
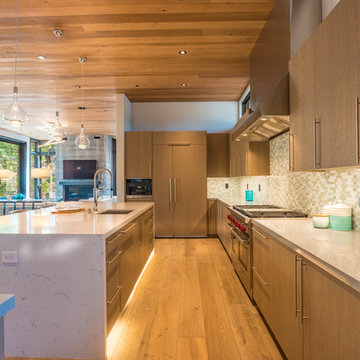
An entertainer's dream kitchen with a large walk-in butler's pantry with a built-in wine fridge. This kitchen has a 48" fridge and freezer, a 48" Wolf range, a beverage fridge, ice maker, two dishwashers, a coffee maker and a microwave.
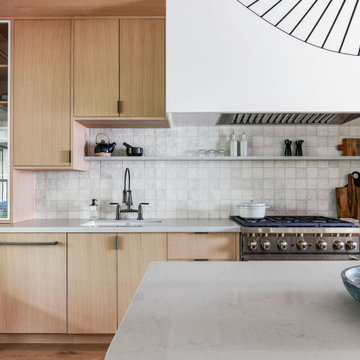
The earthy ambiance of this cottage kitchen originates from the beautiful combination of rift-cut white oak cabinetry, warm white accents, and a luxurious navy-blue panelled island. Rift-cut white oak, a stunning and premium hardwood, showcases its distinctive linear grain pattern and light, neutral color, adding to the overall aesthetic. The pairing of rift-cut white oak cabinetry with a warm white range hood and quartz countertops infuses the space with warmth, texture, and a hint of elegance, elevating the design to a new level of sophistication.
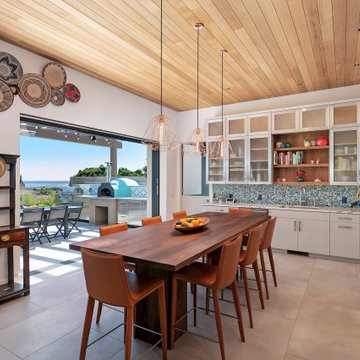
Contractor - Allen Constriction
Photographer - Jim Bartsch
Design ideas for a medium sized beach style l-shaped open plan kitchen in Santa Barbara with a submerged sink, flat-panel cabinets, stainless steel cabinets, engineered stone countertops, blue splashback, mosaic tiled splashback, stainless steel appliances, ceramic flooring, no island, beige floors, white worktops and a wood ceiling.
Design ideas for a medium sized beach style l-shaped open plan kitchen in Santa Barbara with a submerged sink, flat-panel cabinets, stainless steel cabinets, engineered stone countertops, blue splashback, mosaic tiled splashback, stainless steel appliances, ceramic flooring, no island, beige floors, white worktops and a wood ceiling.

Inverted Hip Ceiling color is Benjamin Moore Harbor Haze 50 % . Flooret Luxury Vinyl Planking Sutton Signature. Backsplash Neptune Herringbone. Serna and Lilly Counter Top Stools. Bosch Appliances
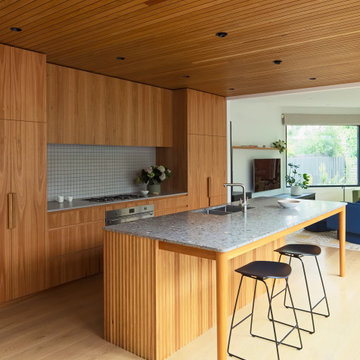
Warm earthy tones, organic mixed coloured Fibonacci stone benchtop and beige mosaic splashback tile from Academy tiles compliment the feature timber surrounds of this family kitchen.
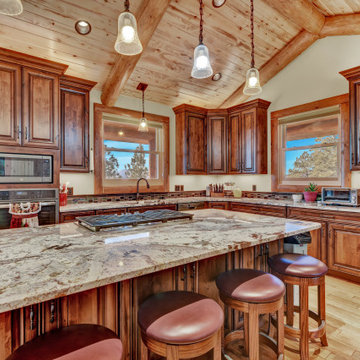
Photo of a large rustic l-shaped kitchen/diner in Other with a double-bowl sink, raised-panel cabinets, dark wood cabinets, granite worktops, multi-coloured splashback, mosaic tiled splashback, stainless steel appliances, light hardwood flooring, an island, brown floors, multicoloured worktops and a wood ceiling.
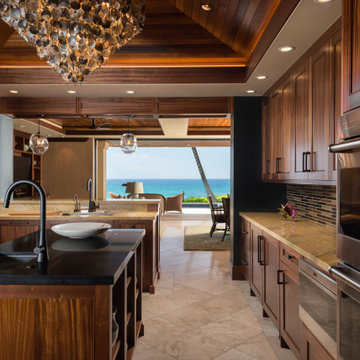
Ribbon Sapele Cabinetry with black accent finish. Granite countertops, wolf appliances, and Oceanside backsplash tile.
Inspiration for a world-inspired u-shaped kitchen in Hawaii with shaker cabinets, dark wood cabinets, mosaic tiled splashback, stainless steel appliances, an island, beige floors, brown worktops, a vaulted ceiling and a wood ceiling.
Inspiration for a world-inspired u-shaped kitchen in Hawaii with shaker cabinets, dark wood cabinets, mosaic tiled splashback, stainless steel appliances, an island, beige floors, brown worktops, a vaulted ceiling and a wood ceiling.
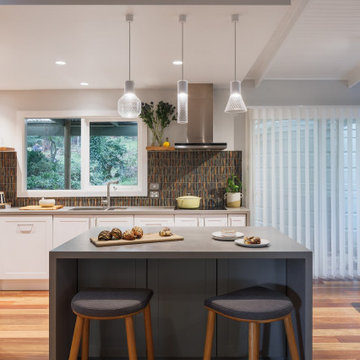
Inspiration for a medium sized contemporary galley kitchen pantry in Melbourne with a double-bowl sink, shaker cabinets, white cabinets, concrete worktops, multi-coloured splashback, mosaic tiled splashback, stainless steel appliances, medium hardwood flooring, an island, brown floors, grey worktops and a wood ceiling.
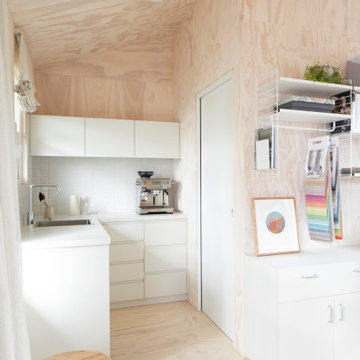
Inner city self contained studio with the first floor containing a kitchenette, bathroom and open plan living/bedroom. Limed plywood lining to walls and ceiling.
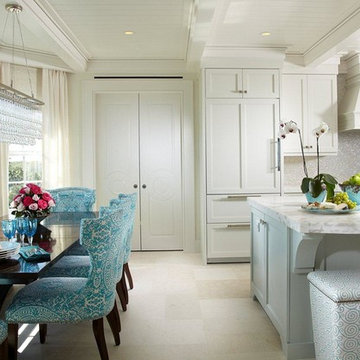
This kitchen had no windows so Pineapple House designers removed the hallway-kitchen, kitchen-dining and kitchen-living walls to gain a view/air/natural light. The kitchen walls glisten with luminous mother-of-pearl miniature tiles -- an "echo" of the glistening ocean out the window.
Daniel Newcomb Architectural Photography
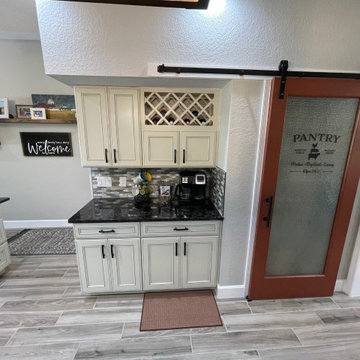
Custom Kitchen. Coffee Station and Barn Door Pantry. Ocala, FL.
Photo of a medium sized farmhouse kitchen in Other with a belfast sink, recessed-panel cabinets, white cabinets, granite worktops, metallic splashback, mosaic tiled splashback, stainless steel appliances, porcelain flooring, an island, grey floors, black worktops and a wood ceiling.
Photo of a medium sized farmhouse kitchen in Other with a belfast sink, recessed-panel cabinets, white cabinets, granite worktops, metallic splashback, mosaic tiled splashback, stainless steel appliances, porcelain flooring, an island, grey floors, black worktops and a wood ceiling.

Designed by Malia Schultheis and built by Tru Form Tiny. This Tiny Home features Blue stained pine for the ceiling, pine wall boards in white, custom barn door, custom steel work throughout, and modern minimalist window trim. The Cabinetry is Maple with stainless steel countertop and hardware. The backsplash is a glass and stone mix. It only has a 2 burner cook top and no oven. The washer/ drier combo is in the kitchen area. Open shelving was installed to maintain an open feel.
Kitchen with Mosaic Tiled Splashback and a Wood Ceiling Ideas and Designs
2