Kitchen with Mosaic Tiled Splashback and White Worktops Ideas and Designs
Refine by:
Budget
Sort by:Popular Today
41 - 60 of 9,381 photos
Item 1 of 3

Shallow pantry cabinets partially recessed into the wall provide extra storage space while still allowing enough room for seating behind the navy and marble island. Crackled mosaic tile to the ceiling frames the free standing brushed aluminum hood with brass strapping to create a focal point. |
© Lassiter Photography

This is an example of a small traditional galley kitchen/diner in Denver with brown floors, grey cabinets, grey splashback, stainless steel appliances, an island, recessed-panel cabinets, mosaic tiled splashback, medium hardwood flooring and white worktops.

Photo of a medium sized contemporary l-shaped kitchen/diner in Orange County with an island, a submerged sink, shaker cabinets, white cabinets, marble worktops, grey splashback, porcelain flooring, mosaic tiled splashback, stainless steel appliances, grey floors and white worktops.

Photographed by Kyle Caldwell
Large modern l-shaped kitchen/diner in Salt Lake City with glass-front cabinets, white cabinets, composite countertops, multi-coloured splashback, mosaic tiled splashback, stainless steel appliances, light hardwood flooring, an island, white worktops, a submerged sink and brown floors.
Large modern l-shaped kitchen/diner in Salt Lake City with glass-front cabinets, white cabinets, composite countertops, multi-coloured splashback, mosaic tiled splashback, stainless steel appliances, light hardwood flooring, an island, white worktops, a submerged sink and brown floors.

LEED Certified renovation of existing house.
Classic kitchen in DC Metro with mosaic tiled splashback, quartz worktops, a belfast sink, recessed-panel cabinets, white cabinets, blue splashback and white worktops.
Classic kitchen in DC Metro with mosaic tiled splashback, quartz worktops, a belfast sink, recessed-panel cabinets, white cabinets, blue splashback and white worktops.
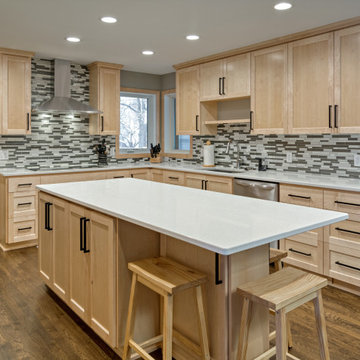
This is an example of a traditional u-shaped kitchen/diner in Minneapolis with a submerged sink, recessed-panel cabinets, light wood cabinets, engineered stone countertops, grey splashback, mosaic tiled splashback, stainless steel appliances, dark hardwood flooring, an island, brown floors and white worktops.
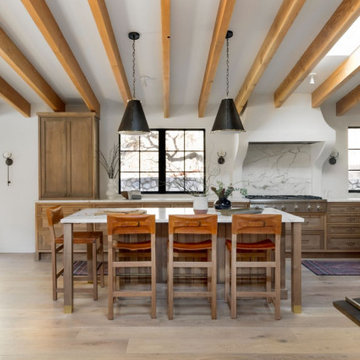
We planned a thoughtful redesign of this beautiful home while retaining many of the existing features. We wanted this house to feel the immediacy of its environment. So we carried the exterior front entry style into the interiors, too, as a way to bring the beautiful outdoors in. In addition, we added patios to all the bedrooms to make them feel much bigger. Luckily for us, our temperate California climate makes it possible for the patios to be used consistently throughout the year.
The original kitchen design did not have exposed beams, but we decided to replicate the motif of the 30" living room beams in the kitchen as well, making it one of our favorite details of the house. To make the kitchen more functional, we added a second island allowing us to separate kitchen tasks. The sink island works as a food prep area, and the bar island is for mail, crafts, and quick snacks.
We designed the primary bedroom as a relaxation sanctuary – something we highly recommend to all parents. It features some of our favorite things: a cognac leather reading chair next to a fireplace, Scottish plaid fabrics, a vegetable dye rug, art from our favorite cities, and goofy portraits of the kids.
---
Project designed by Courtney Thomas Design in La Cañada. Serving Pasadena, Glendale, Monrovia, San Marino, Sierra Madre, South Pasadena, and Altadena.
For more about Courtney Thomas Design, see here: https://www.courtneythomasdesign.com/
To learn more about this project, see here:
https://www.courtneythomasdesign.com/portfolio/functional-ranch-house-design/
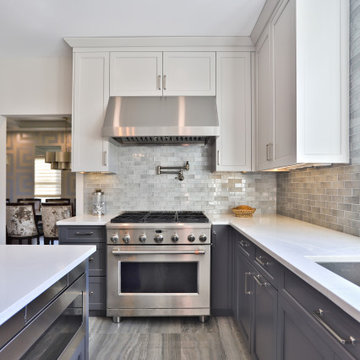
Design ideas for a medium sized classic grey and white u-shaped kitchen/diner in New York with recessed-panel cabinets, grey cabinets, quartz worktops, grey splashback, mosaic tiled splashback, stainless steel appliances, porcelain flooring, an island, grey floors and white worktops.

Photo of a large traditional l-shaped kitchen with a submerged sink, recessed-panel cabinets, blue cabinets, quartz worktops, multi-coloured splashback, mosaic tiled splashback, integrated appliances, dark hardwood flooring, an island, brown floors and white worktops.
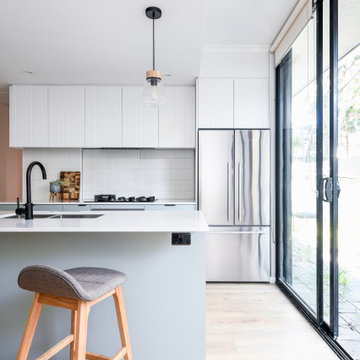
This is an example of a medium sized modern galley open plan kitchen in Sydney with a submerged sink, flat-panel cabinets, blue cabinets, engineered stone countertops, white splashback, mosaic tiled splashback, stainless steel appliances, laminate floors, an island, brown floors and white worktops.
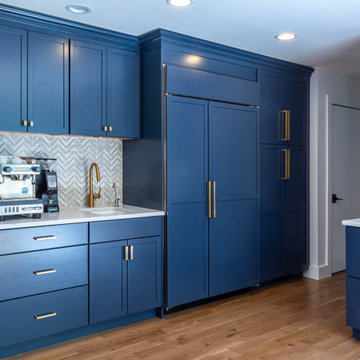
Design ideas for a large classic u-shaped kitchen/diner in New York with a belfast sink, shaker cabinets, blue cabinets, engineered stone countertops, beige splashback, mosaic tiled splashback, stainless steel appliances, medium hardwood flooring, an island and white worktops.

Inspiration for a small modern single-wall kitchen/diner in Paris with a single-bowl sink, beaded cabinets, light wood cabinets, laminate countertops, white splashback, mosaic tiled splashback, white appliances, cement flooring, red floors and white worktops.

Large farmhouse single-wall kitchen/diner in Jacksonville with a belfast sink, recessed-panel cabinets, white cabinets, engineered stone countertops, black splashback, mosaic tiled splashback, stainless steel appliances, vinyl flooring, an island, brown floors and white worktops.
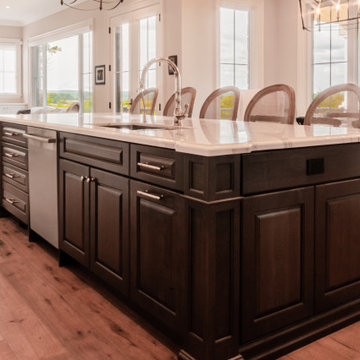
Design ideas for a large classic single-wall open plan kitchen in Toronto with a submerged sink, raised-panel cabinets, white cabinets, engineered stone countertops, multi-coloured splashback, mosaic tiled splashback, stainless steel appliances, light hardwood flooring, an island, brown floors and white worktops.
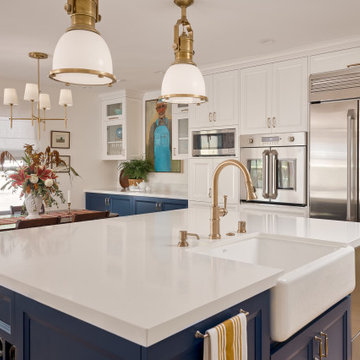
In collaboration with Darcy Tsung Design, we took a small, cramped kitchen and created an open layout for entertaining. The owner is an accomplished chef who wanted a purpose-built kitchen to house all of her specialty items, including pullouts for a Kitchen Aid mixer, a coffee station, and cabinet inserts for knives, spices, and cutting boards. Our traditional, yet still up to date, design was influenced by the owner's antique heirloom dining table and chairs. We seamlessly incorporated that much beloved set of furniture, and gave a prominent place for the owner's colorful artwork.

Fun wallpaper, furniture in bright colorful accents, and spectacular views of New York City. Our Oakland studio gave this New York condo a youthful renovation:
Designed by Oakland interior design studio Joy Street Design. Serving Alameda, Berkeley, Orinda, Walnut Creek, Piedmont, and San Francisco.
For more about Joy Street Design, click here:
https://www.joystreetdesign.com/
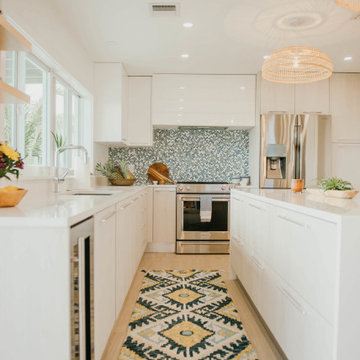
Light, bright Modern Coastal style kitchen.
Photo of a medium sized beach style kitchen in Other with a submerged sink, flat-panel cabinets, beige cabinets, composite countertops, multi-coloured splashback, mosaic tiled splashback, stainless steel appliances, porcelain flooring, an island, beige floors and white worktops.
Photo of a medium sized beach style kitchen in Other with a submerged sink, flat-panel cabinets, beige cabinets, composite countertops, multi-coloured splashback, mosaic tiled splashback, stainless steel appliances, porcelain flooring, an island, beige floors and white worktops.

The kitchen features cesarstone countertops with maple cabinets below. The island inverts this motif with a maple countertop and white cabinets below.
The existing door and window to the roof terrace were replaced with Kolbe&Kolbe Historic windows.

This is an example of an expansive traditional u-shaped open plan kitchen in Austin with a submerged sink, recessed-panel cabinets, black cabinets, engineered stone countertops, grey splashback, mosaic tiled splashback, integrated appliances, marble flooring, multiple islands, white floors, white worktops and exposed beams.
Kitchen with Mosaic Tiled Splashback and White Worktops Ideas and Designs
3
