Kitchen with Mosaic Tiled Splashback and White Worktops Ideas and Designs
Refine by:
Budget
Sort by:Popular Today
61 - 80 of 9,380 photos
Item 1 of 3
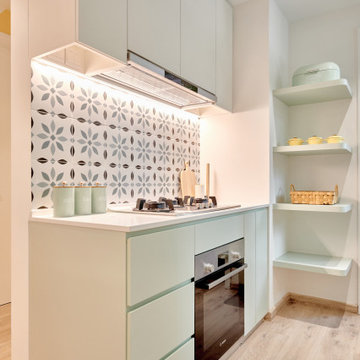
Inspiration for a small scandinavian single-wall kitchen in Singapore with flat-panel cabinets, green cabinets, multi-coloured splashback, mosaic tiled splashback, light hardwood flooring, no island, beige floors and white worktops.
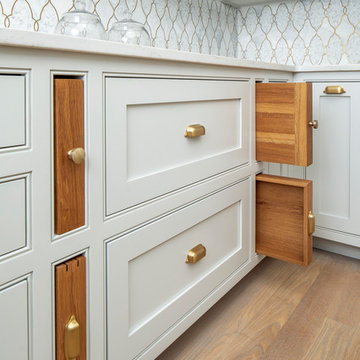
Another neat element of the custom cabinets are the fact that tucked away inside their own cubbies are two built in White Oak cutting boards and 2 built in White Oak serving trays. This is the utmost way to wow your guests, and when stowed away, the pop of wood again the gray cabinets looks amazing. When function can also be stylish it is a win win.

The homeowner of this new build came to us for help with the design of their new home. They wanted a more contemporary look than what they're used to.
The large island is a great gathering point with in the open concept of the dining/kitchen/living space. Using two different colors of quartz countertops added contrast that highlights the marble backsplash. The backsplash adds texture and richness to the space. Shaker style cabinets help modernize the space with the clean lines. Function was key to this kitchen working with utensil pullouts, spice racks, rollouts, hidden storage and a knife block.
Design Connection, Inc. Kansas City interior designer provided space planning, architectural drawings, barstools, tile, plumbing fixtures, countertops, cabinets and hardware, lighting, paint colors, coordination with the builder and project management to ensure that the high standards of Design Connection, Inc. were maintained.
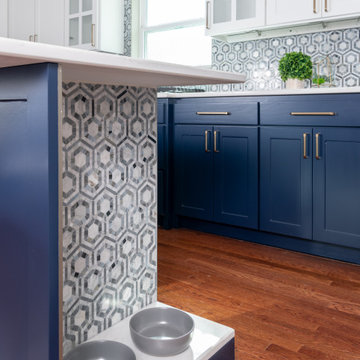
This is an example of a medium sized classic l-shaped open plan kitchen in Dallas with a belfast sink, shaker cabinets, white cabinets, engineered stone countertops, grey splashback, mosaic tiled splashback, stainless steel appliances, medium hardwood flooring, an island, brown floors and white worktops.

Country kitchen in Seattle with a belfast sink, shaker cabinets, white cabinets, engineered stone countertops, mosaic tiled splashback, stainless steel appliances, light hardwood flooring and white worktops.
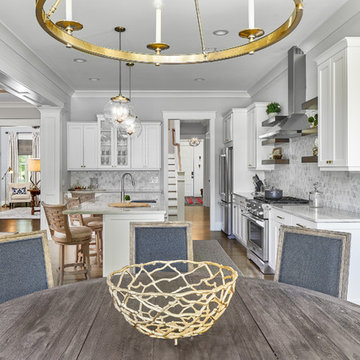
Counter tops: Precision Marble & Granite (White Macabus Quartzite)
Backsplash: Savannah Surfaces (Asian Statuary Polished Pencil)
Appliances: Ferguson, KitchenAid
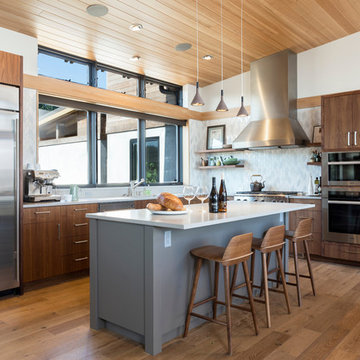
Design ideas for a contemporary l-shaped kitchen/diner in Portland with a submerged sink, flat-panel cabinets, medium wood cabinets, white splashback, mosaic tiled splashback, stainless steel appliances, medium hardwood flooring, an island, brown floors and white worktops.

Inspiration for a large traditional galley enclosed kitchen in New York with a built-in sink, shaker cabinets, white cabinets, quartz worktops, multi-coloured splashback, mosaic tiled splashback, stainless steel appliances, dark hardwood flooring, a breakfast bar, brown floors and white worktops.
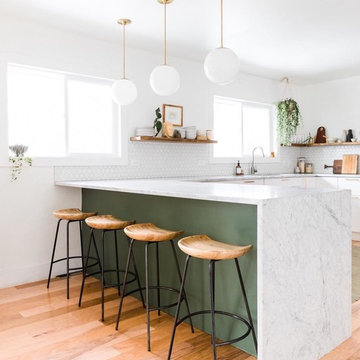
Design ideas for a contemporary u-shaped kitchen in Denver with a submerged sink, flat-panel cabinets, white cabinets, white splashback, mosaic tiled splashback, medium hardwood flooring, a breakfast bar, brown floors and white worktops.
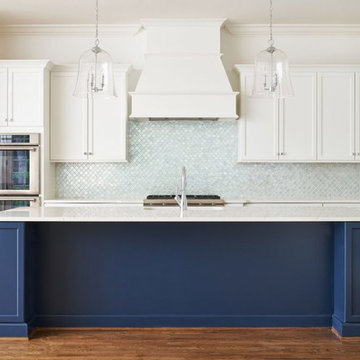
Design ideas for a medium sized contemporary l-shaped kitchen/diner in Raleigh with a belfast sink, flat-panel cabinets, white cabinets, engineered stone countertops, blue splashback, mosaic tiled splashback, stainless steel appliances, medium hardwood flooring, an island and white worktops.

Winner of the 2018 Tour of Homes Best Remodel, this whole house re-design of a 1963 Bennet & Johnson mid-century raised ranch home is a beautiful example of the magic we can weave through the application of more sustainable modern design principles to existing spaces.
We worked closely with our client on extensive updates to create a modernized MCM gem.
Extensive alterations include:
- a completely redesigned floor plan to promote a more intuitive flow throughout
- vaulted the ceilings over the great room to create an amazing entrance and feeling of inspired openness
- redesigned entry and driveway to be more inviting and welcoming as well as to experientially set the mid-century modern stage
- the removal of a visually disruptive load bearing central wall and chimney system that formerly partitioned the homes’ entry, dining, kitchen and living rooms from each other
- added clerestory windows above the new kitchen to accentuate the new vaulted ceiling line and create a greater visual continuation of indoor to outdoor space
- drastically increased the access to natural light by increasing window sizes and opening up the floor plan
- placed natural wood elements throughout to provide a calming palette and cohesive Pacific Northwest feel
- incorporated Universal Design principles to make the home Aging In Place ready with wide hallways and accessible spaces, including single-floor living if needed
- moved and completely redesigned the stairway to work for the home’s occupants and be a part of the cohesive design aesthetic
- mixed custom tile layouts with more traditional tiling to create fun and playful visual experiences
- custom designed and sourced MCM specific elements such as the entry screen, cabinetry and lighting
- development of the downstairs for potential future use by an assisted living caretaker
- energy efficiency upgrades seamlessly woven in with much improved insulation, ductless mini splits and solar gain
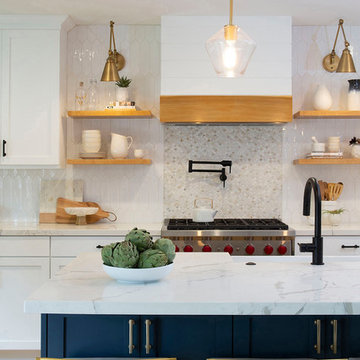
Design ideas for a medium sized classic galley kitchen/diner in San Diego with a belfast sink, shaker cabinets, white cabinets, engineered stone countertops, white splashback, mosaic tiled splashback, stainless steel appliances, light hardwood flooring, an island, beige floors and white worktops.
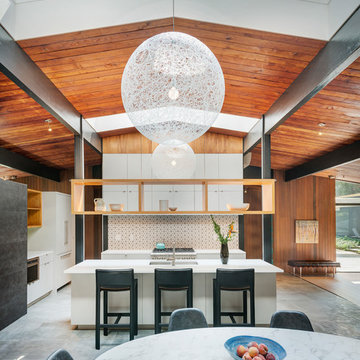
Flavin Architects was chosen for the renovation due to their expertise with Mid-Century-Modern and specifically Henry Hoover renovations. Respect for the integrity of the original home while accommodating a modern family’s needs is key. Practical updates like roof insulation, new roofing, and radiant floor heat were combined with sleek finishes and modern conveniences. Photo by: Nat Rea Photography
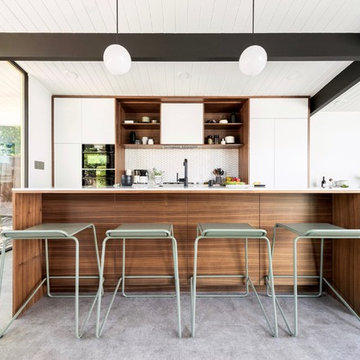
Photography: Jessica Makes Studio
Inspiration for a midcentury galley open plan kitchen in San Francisco with flat-panel cabinets, white cabinets, white splashback, mosaic tiled splashback, integrated appliances, an island, grey floors and white worktops.
Inspiration for a midcentury galley open plan kitchen in San Francisco with flat-panel cabinets, white cabinets, white splashback, mosaic tiled splashback, integrated appliances, an island, grey floors and white worktops.
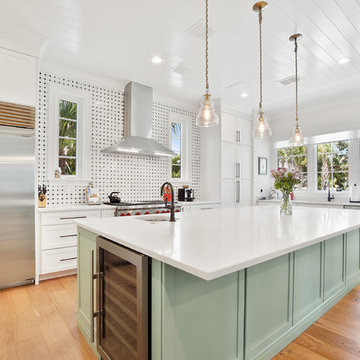
Photo of a mediterranean l-shaped kitchen in Tampa with a submerged sink, recessed-panel cabinets, white cabinets, white splashback, mosaic tiled splashback, stainless steel appliances, medium hardwood flooring, an island, brown floors and white worktops.
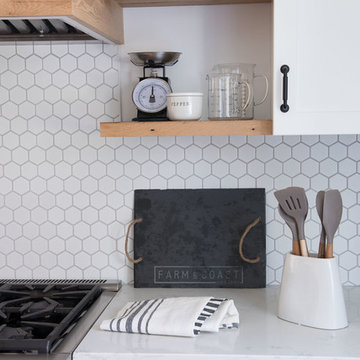
Photos By: David West of Born Imagery
Designer:Katie Fitzgerald of Right Angle Kitchens and Design Inc.
This is an example of a large country u-shaped kitchen/diner in Boston with shaker cabinets, white cabinets, engineered stone countertops, white splashback, mosaic tiled splashback, stainless steel appliances, light hardwood flooring, a breakfast bar, brown floors and white worktops.
This is an example of a large country u-shaped kitchen/diner in Boston with shaker cabinets, white cabinets, engineered stone countertops, white splashback, mosaic tiled splashback, stainless steel appliances, light hardwood flooring, a breakfast bar, brown floors and white worktops.
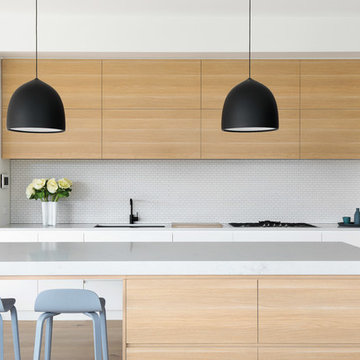
Rodrigo Vargas
Inspiration for a contemporary galley kitchen/diner in Canberra - Queanbeyan with a submerged sink, engineered stone countertops, white splashback, mosaic tiled splashback, black appliances, light hardwood flooring, an island, white worktops, flat-panel cabinets, light wood cabinets and beige floors.
Inspiration for a contemporary galley kitchen/diner in Canberra - Queanbeyan with a submerged sink, engineered stone countertops, white splashback, mosaic tiled splashback, black appliances, light hardwood flooring, an island, white worktops, flat-panel cabinets, light wood cabinets and beige floors.

Photo of a medium sized traditional single-wall kitchen in Paris with laminate countertops, white worktops, a built-in sink, shaker cabinets, light wood cabinets, multi-coloured splashback, mosaic tiled splashback, black appliances, no island and black floors.

Small scandi l-shaped kitchen/diner in Seattle with a submerged sink, flat-panel cabinets, white cabinets, engineered stone countertops, white splashback, mosaic tiled splashback, stainless steel appliances, medium hardwood flooring, an island, brown floors and white worktops.

Kitchen expansion and remodel with custom white shaker cabinets, polished nickel hardware, custom lit glass-front cabinets doors, glass mosaic tile backsplash. Coffered copper ceiling with custom white trim and crown molding. White cabinets with marble counter top, dark island with white marble countertop, medium hardwood flooring. Concealed appliances and Wolf range and hood. White and nickel pendant lighting. Island with seating for four. Kitchen with built-in bookshelves in open layout.
Kitchen with Mosaic Tiled Splashback and White Worktops Ideas and Designs
4