Kitchen with Multi-coloured Floors and Black Worktops Ideas and Designs
Refine by:
Budget
Sort by:Popular Today
101 - 120 of 1,441 photos
Item 1 of 3
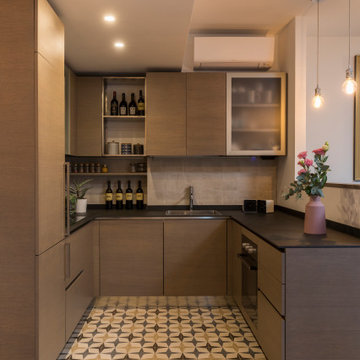
This is an example of a small contemporary u-shaped kitchen in Rome with a double-bowl sink, flat-panel cabinets, medium wood cabinets, beige splashback, porcelain flooring, no island, multi-coloured floors and black worktops.

Pond House kitchen with Craftsman details and two-tone cabinetry with marmoleum floors
Medium sized classic u-shaped enclosed kitchen in Atlanta with a belfast sink, shaker cabinets, grey cabinets, soapstone worktops, white splashback, metro tiled splashback, stainless steel appliances, porcelain flooring, an island, multi-coloured floors and black worktops.
Medium sized classic u-shaped enclosed kitchen in Atlanta with a belfast sink, shaker cabinets, grey cabinets, soapstone worktops, white splashback, metro tiled splashback, stainless steel appliances, porcelain flooring, an island, multi-coloured floors and black worktops.

Design ideas for a small rustic l-shaped kitchen/diner in Portland with a submerged sink, raised-panel cabinets, medium wood cabinets, granite worktops, brown splashback, slate splashback, stainless steel appliances, slate flooring, an island, multi-coloured floors and black worktops.

Design ideas for a large mediterranean galley kitchen/diner in Austin with a belfast sink, recessed-panel cabinets, white cabinets, stainless steel appliances, porcelain flooring, an island, multi-coloured floors and black worktops.
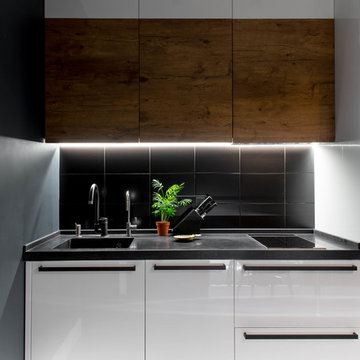
Medium sized contemporary single-wall kitchen/diner in Moscow with flat-panel cabinets, white cabinets, black splashback, black worktops, an integrated sink, composite countertops, ceramic splashback, white appliances, ceramic flooring, no island, multi-coloured floors and a feature wall.

Transitional Bridgeport Maple cabinets from Starmark, in compact kitchen with plenty of cupboard and counter space. Elegant black countertops accent white appliances.
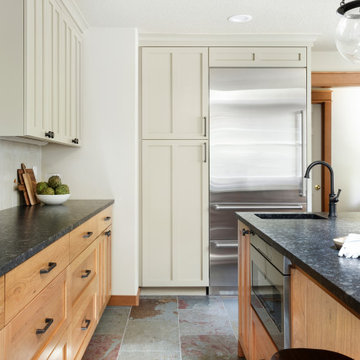
Medium sized farmhouse u-shaped enclosed kitchen in Portland with a belfast sink, shaker cabinets, medium wood cabinets, granite worktops, white splashback, ceramic splashback, stainless steel appliances, slate flooring, an island, multi-coloured floors and black worktops.
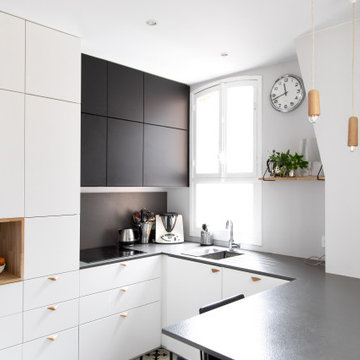
Medium sized scandinavian u-shaped kitchen in Other with a submerged sink, flat-panel cabinets, laminate countertops, black splashback, cement flooring, a breakfast bar, multi-coloured floors, black worktops and black cabinets.
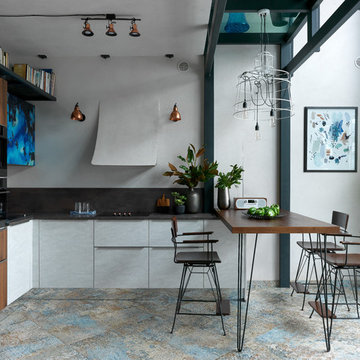
Дизайн: Сергей Рынденкин, студия Yoroomdesign.
Фотограф: Сергей Красюк.
Плитка из старого кирпича: BrickTiles.Ru.
Photo of an urban l-shaped kitchen/diner in Moscow with flat-panel cabinets, medium wood cabinets, black splashback, black appliances, multi-coloured floors and black worktops.
Photo of an urban l-shaped kitchen/diner in Moscow with flat-panel cabinets, medium wood cabinets, black splashback, black appliances, multi-coloured floors and black worktops.
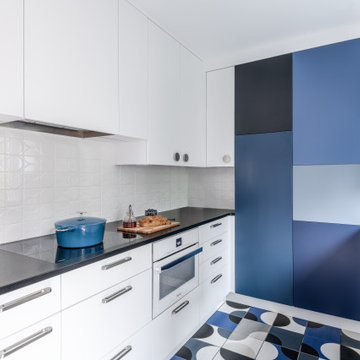
Cute colorful kitchen, small space, color blocking
Small modern u-shaped enclosed kitchen in DC Metro with flat-panel cabinets, white cabinets, engineered stone countertops, porcelain flooring, no island, multi-coloured floors and black worktops.
Small modern u-shaped enclosed kitchen in DC Metro with flat-panel cabinets, white cabinets, engineered stone countertops, porcelain flooring, no island, multi-coloured floors and black worktops.

Werner Straube Photography
This is an example of a large traditional grey and white u-shaped open plan kitchen in Chicago with recessed-panel cabinets, white splashback, marble flooring, multi-coloured floors, a double-bowl sink, onyx worktops, limestone splashback, stainless steel appliances, a breakfast bar, black worktops and a drop ceiling.
This is an example of a large traditional grey and white u-shaped open plan kitchen in Chicago with recessed-panel cabinets, white splashback, marble flooring, multi-coloured floors, a double-bowl sink, onyx worktops, limestone splashback, stainless steel appliances, a breakfast bar, black worktops and a drop ceiling.

In a home with just about 1000 sf our design needed to thoughtful, unlike the recent contractor-grade flip it had recently undergone. For clients who love to cook and entertain we came up with several floor plans and this open layout worked best. We used every inch available to add storage, work surfaces, and even squeezed in a 3/4 bath! Colorful but still soothing, the greens in the kitchen and blues in the bathroom remind us of Big Sur, and the nod to mid-century perfectly suits the home and it's new owners.
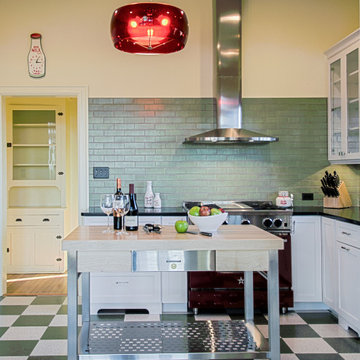
Inspiration for a medium sized retro u-shaped kitchen/diner in DC Metro with shaker cabinets, white cabinets, engineered stone countertops, white splashback, metro tiled splashback, coloured appliances, vinyl flooring, an island, multi-coloured floors and black worktops.
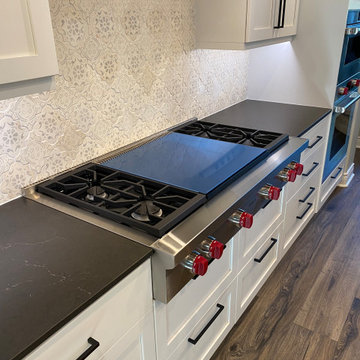
This Wolf Gourmet 48" Rangetop features four dual-gas burners that go from ultra-low to super-high, and a huge double griddle. Drawers provide convenient and efficient storage of utensils, pots and pans.
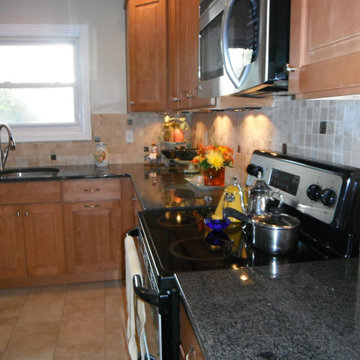
Raised panel maple door style in a light finish.
This is an example of a small classic l-shaped kitchen/diner in Philadelphia with a submerged sink, raised-panel cabinets, light wood cabinets, multi-coloured splashback, mosaic tiled splashback, stainless steel appliances, porcelain flooring, no island, multi-coloured floors and black worktops.
This is an example of a small classic l-shaped kitchen/diner in Philadelphia with a submerged sink, raised-panel cabinets, light wood cabinets, multi-coloured splashback, mosaic tiled splashback, stainless steel appliances, porcelain flooring, no island, multi-coloured floors and black worktops.
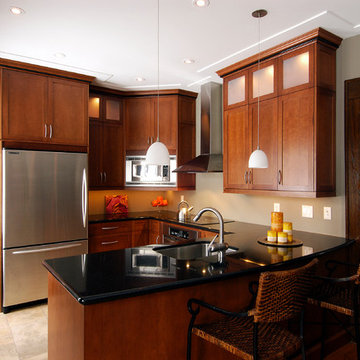
A Modern Mission
The challenge in this Ottawa South home was to update a turn-of-the-century home’s kitchen, preserving the Arts and Craft styling while providing the modern conveniences required by today’s lifestyles. The classic lines and warm colours combine to create a functional and inviting space.
The upper cabinets do double duty, offering long-term storage space as well as providing extra lighting. A salvaged antique door with sandblasted glass replaced an inappropriate modern door. A custom cherry heat grill was crafted and stained to match for the stool side of the peninsula. With careful attention to detail, the painted and damaged mouldings in the dining & kitchen area were replaced with new ones that were finished with stain & amber shellac to help them blend seamlessly with the old ones. Mission accomplished.
Paul Denys
Designer/Renovator/Restorer
Pager 613-594-1706 M-F, 8-5pm
Denys Builds Designs
54 Mason Terrace
Ottawa, Ontario,
K1S 0K9
(613) 236-6516
paul@denys.ca
www.Denys.ca
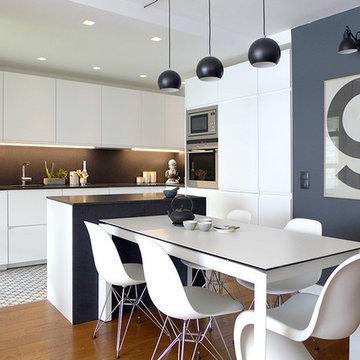
Inspiration for a contemporary l-shaped kitchen/diner in Paris with flat-panel cabinets, white cabinets, black splashback, stainless steel appliances, an island, multi-coloured floors and black worktops.
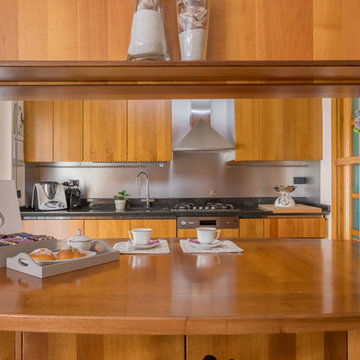
This is an example of an expansive modern galley kitchen/diner in Other with a built-in sink, flat-panel cabinets, light wood cabinets, marble worktops, metallic splashback, stainless steel appliances, marble flooring, no island, multi-coloured floors and black worktops.

This is an example of a large traditional u-shaped kitchen in New York with a belfast sink, shaker cabinets, beige cabinets, quartz worktops, black splashback, engineered quartz splashback, porcelain flooring, multi-coloured floors and black worktops.
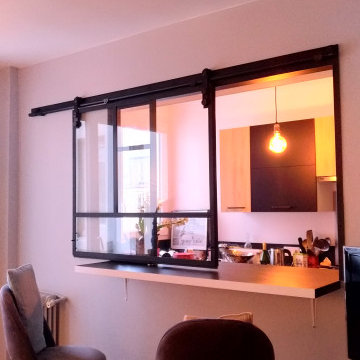
Verrière Thermolaquée coulissante sur mesure
Photo of a medium sized contemporary l-shaped open plan kitchen in Paris with a submerged sink, beaded cabinets, light wood cabinets, integrated appliances, no island, ceramic flooring, multi-coloured floors and black worktops.
Photo of a medium sized contemporary l-shaped open plan kitchen in Paris with a submerged sink, beaded cabinets, light wood cabinets, integrated appliances, no island, ceramic flooring, multi-coloured floors and black worktops.
Kitchen with Multi-coloured Floors and Black Worktops Ideas and Designs
6