Kitchen with Multi-coloured Floors and Black Worktops Ideas and Designs
Refine by:
Budget
Sort by:Popular Today
121 - 140 of 1,441 photos
Item 1 of 3

This kitchen had not been renovated since the salt box colonial house was built in the 1960’s. The new owner felt it was time for a complete refresh with some traditional details and adding in the owner’s contemporary tastes.
At initial observation, we determined the house had good bones; including high ceilings and abundant natural light from a double-hung window and three skylights overhead recently installed by our client. Mixing the homeowners desires required the skillful eyes of Cathy and Ed from Renovisions. The original kitchen had dark stained, worn cabinets, in-adequate lighting and a non-functional coat closet off the kitchen space. In order to achieve a true transitional look, Renovisions incorporated classic details with subtle, simple and cleaner line touches. For example, the backsplash mix of honed and polished 2” x 3” stone-look subway tile is outlined in brushed stainless steel strips creating an edgy feel, especially at the niche above the range. Removing the existing wall that shared the coat closet opened up the kitchen to allow adding an island for seating and entertaining guests.
We chose natural maple, shaker style flat panel cabinetry with longer stainless steel pulls instead of knobs, keeping in line with the clients desire for a sleeker design. This kitchen had to be gutted to accommodate the new layout featuring an island with pull-out trash and recycling and deeper drawers for utensils. Spatial constraints were top of mind and incorporating a convection microwave above the slide-in range made the most sense. Our client was thrilled with the ability to bake, broil and microwave from GE’s advantium oven – how convenient! A custom pull-out cabinet was built for his extensive array of spices and oils. The sink base cabinet provides plenty of area for the large rectangular stainless steel sink, single-lever multi-sprayer faucet and matching filtered water dispenser faucet. The natural, yet sleek green soapstone countertop with distinct white veining created a dynamic visual and principal focal point for the now open space.
While oak wood flooring existed in the entire first floor, as an added element of color and interest we installed multi-color slate-look porcelain tiles in the kitchen area. We also installed a fully programmable floor heating system for those chilly New England days. Overall, out client was thrilled with his Mission Transition.
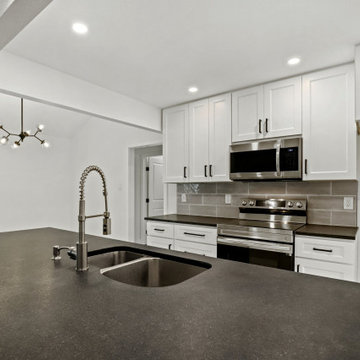
Galley kitchen with white shaker cabinets and modern, black hardware. Black leather-finish granite. Heather grey over-sized subway tile backsplash. Stainless appliances, sink, and faucets. Recessed LED lighting and Retro/Sputnik light with Edison bulbs in the adjacent Breakfast Nook. 16x16 Retro-pattern porcelain tile floors (not shown).
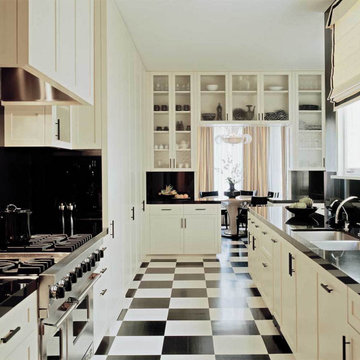
We sprayed all cabinetry on-site in this Pacific Heights kitchen.
Design ideas for a medium sized galley enclosed kitchen in San Francisco with a submerged sink, shaker cabinets, white cabinets, engineered stone countertops, black splashback, stone slab splashback, integrated appliances, ceramic flooring, no island, multi-coloured floors and black worktops.
Design ideas for a medium sized galley enclosed kitchen in San Francisco with a submerged sink, shaker cabinets, white cabinets, engineered stone countertops, black splashback, stone slab splashback, integrated appliances, ceramic flooring, no island, multi-coloured floors and black worktops.
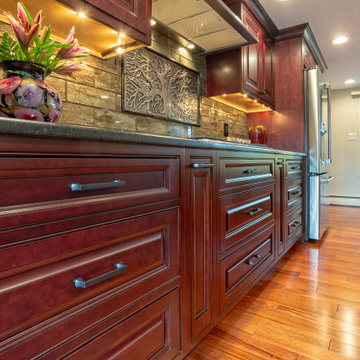
This beautiful Craftsman style kitchen feature Brighton Inset Cherry raise panel door style. With bookend pantries it just makes for a spacious cooking area. Also a larger island it is perfect workspace for a second cook, as well as a eating area for the the family. Soapstone tops in the cooking area and granite on the island with stone back splash just makes this a show kitchen for any home.
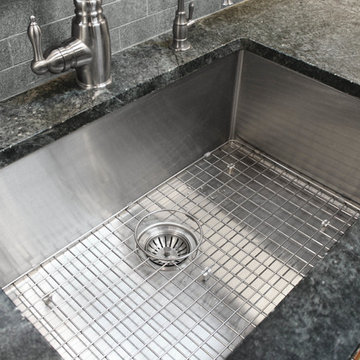
This kitchen had not been renovated since the salt box colonial house was built in the 1960’s. The new owner felt it was time for a complete refresh with some traditional details and adding in the owner’s contemporary tastes.
At initial observation, we determined the house had good bones; including high ceilings and abundant natural light from a double-hung window and three skylights overhead recently installed by our client. Mixing the homeowners desires required the skillful eyes of Cathy and Ed from Renovisions. The original kitchen had dark stained, worn cabinets, in-adequate lighting and a non-functional coat closet off the kitchen space. In order to achieve a true transitional look, Renovisions incorporated classic details with subtle, simple and cleaner line touches. For example, the backsplash mix of honed and polished 2” x 3” stone-look subway tile is outlined in brushed stainless steel strips creating an edgy feel, especially at the niche above the range. Removing the existing wall that shared the coat closet opened up the kitchen to allow adding an island for seating and entertaining guests.
We chose natural maple, shaker style flat panel cabinetry with longer stainless steel pulls instead of knobs, keeping in line with the clients desire for a sleeker design. This kitchen had to be gutted to accommodate the new layout featuring an island with pull-out trash and recycling and deeper drawers for utensils. Spatial constraints were top of mind and incorporating a convection microwave above the slide-in range made the most sense. Our client was thrilled with the ability to bake, broil and microwave from GE’s advantium oven – how convenient! A custom pull-out cabinet was built for his extensive array of spices and oils. The sink base cabinet provides plenty of area for the large rectangular stainless steel sink, single-lever multi-sprayer faucet and matching filtered water dispenser faucet. The natural, yet sleek green soapstone countertop with distinct white veining created a dynamic visual and principal focal point for the now open space.
While oak wood flooring existed in the entire first floor, as an added element of color and interest we installed multi-color slate-look porcelain tiles in the kitchen area. We also installed a fully programmable floor heating system for those chilly New England days. Overall, out client was thrilled with his Mission Transition.
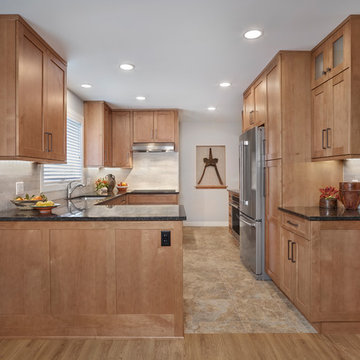
Design ideas for a medium sized classic u-shaped kitchen/diner in Edmonton with a submerged sink, shaker cabinets, light wood cabinets, granite worktops, grey splashback, ceramic splashback, stainless steel appliances, ceramic flooring, a breakfast bar, multi-coloured floors and black worktops.
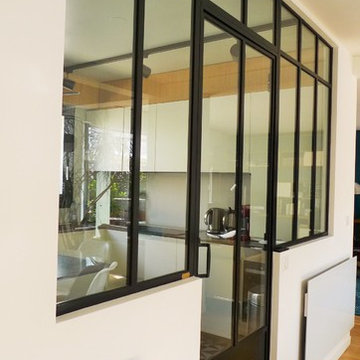
Afin de faire entrer le soleil dans la cuisine et d'ouvrir l'espace, la cloison de séparation avec la salle-à-manger a été ouverte grâce à une baie vitrée rythmée par des profilés façon verrière d'atelier, des convecteurs électrique ultra-plat, en verre laqué blanc, réchauffent sans encombrer.
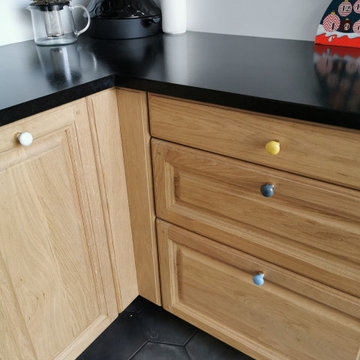
Une cuisine dans un esprit campagne, avec un plan de travail en granit et des meubles en bois. Un grand espace sobre et facile à utiliser.
Photo of an expansive contemporary l-shaped enclosed kitchen in Bordeaux with a single-bowl sink, beaded cabinets, brown cabinets, granite worktops, white splashback, granite splashback, integrated appliances, ceramic flooring, a breakfast bar, multi-coloured floors and black worktops.
Photo of an expansive contemporary l-shaped enclosed kitchen in Bordeaux with a single-bowl sink, beaded cabinets, brown cabinets, granite worktops, white splashback, granite splashback, integrated appliances, ceramic flooring, a breakfast bar, multi-coloured floors and black worktops.

Design ideas for a medium sized farmhouse grey and cream u-shaped enclosed kitchen in Portland with a belfast sink, shaker cabinets, medium wood cabinets, granite worktops, white splashback, ceramic splashback, stainless steel appliances, slate flooring, an island, multi-coloured floors and black worktops.
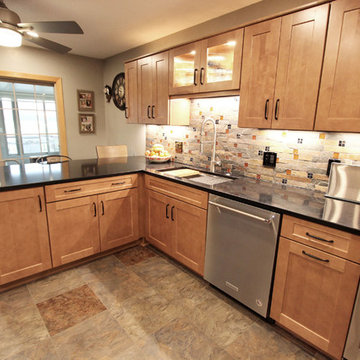
In this kitchen, Waypoint Living Spaces Maple Spice 650F cabinets with flat black hardware pulls were installed. The countertop is Wilsonart Xcaret 3cm Quartz with double roundover edge and 4” backsplash at the mail center cabinets. The backsplash is Jeffrey Court Slate fire and ice brick Mosaic. A Moen Align Spring single handle pull down spring faucet in Spot Resist Stainless and 18” brushed nickel towel bars and Ledge stainless steel sink with bottom sink grid, roll out grid, and bamboo cutting board. The flooring is a mixture of Permastone 16”x16” Indian Slate, Canyon and Verde flooring.
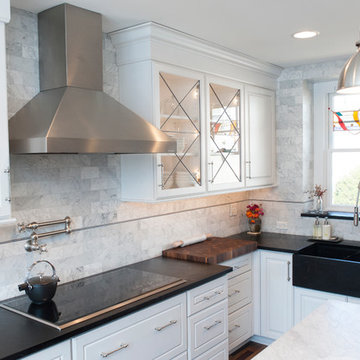
John Welsh
Small traditional l-shaped enclosed kitchen in Philadelphia with a belfast sink, white cabinets, soapstone worktops, integrated appliances, medium hardwood flooring, an island, black worktops and multi-coloured floors.
Small traditional l-shaped enclosed kitchen in Philadelphia with a belfast sink, white cabinets, soapstone worktops, integrated appliances, medium hardwood flooring, an island, black worktops and multi-coloured floors.

Traditional u-shaped enclosed kitchen in Raleigh with shaker cabinets, white cabinets, stainless steel worktops, white splashback, metro tiled splashback, stainless steel appliances, light hardwood flooring, an island, multi-coloured floors, black worktops and an integrated sink.
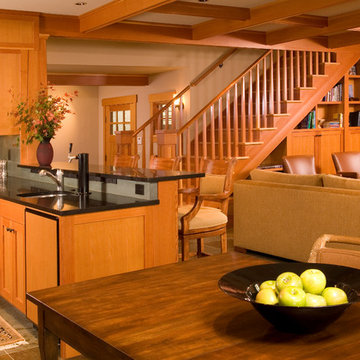
Design ideas for a large classic galley open plan kitchen in Seattle with a submerged sink, shaker cabinets, light wood cabinets, granite worktops, grey splashback, slate splashback, integrated appliances, slate flooring, a breakfast bar, multi-coloured floors and black worktops.

Built in 1997, and featuring a lot of warmth and slate stone throughout - the design scope for this renovation was to bring in a more transitional style that would help calm down some of the existing elements, modernize and ultimately capture the serenity of living at the lake.
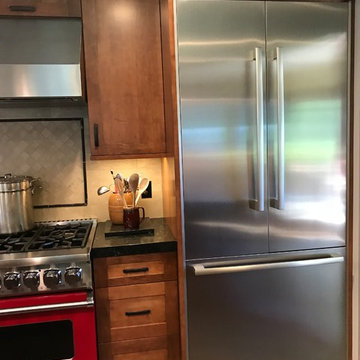
Medium sized classic u-shaped kitchen/diner in San Francisco with a single-bowl sink, shaker cabinets, medium wood cabinets, engineered stone countertops, beige splashback, stone tiled splashback, stainless steel appliances, cork flooring, an island, multi-coloured floors and black worktops.

Small contemporary single-wall open plan kitchen in Paris with flat-panel cabinets, white cabinets, black splashback, a submerged sink, granite worktops, ceramic splashback, stainless steel appliances, cement flooring, no island, multi-coloured floors and black worktops.

This is an example of an expansive u-shaped kitchen/diner in Seattle with a submerged sink, raised-panel cabinets, dark wood cabinets, granite worktops, black splashback, granite splashback, integrated appliances, marble flooring, an island, multi-coloured floors, black worktops and a drop ceiling.
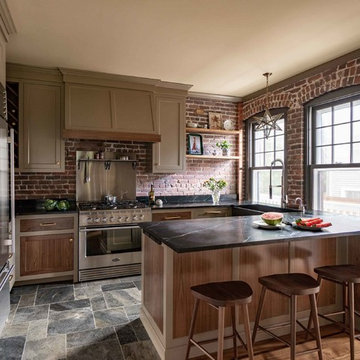
L Shaped Jewett Farms Kitchen, with Brick Walls
Inspiration for a country l-shaped kitchen in Boston with a submerged sink, shaker cabinets, brown cabinets, red splashback, brick splashback, stainless steel appliances, slate flooring, an island, multi-coloured floors and black worktops.
Inspiration for a country l-shaped kitchen in Boston with a submerged sink, shaker cabinets, brown cabinets, red splashback, brick splashback, stainless steel appliances, slate flooring, an island, multi-coloured floors and black worktops.
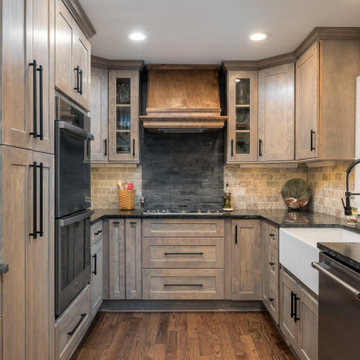
This warm and inviting kitchen features custom stained Birch wood cabinetry, soapstone counters, tumbled stone backsplash, a custom range hood and a farm house sink.
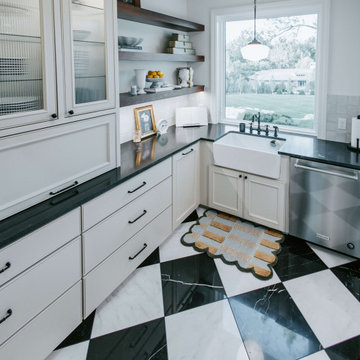
Inspiration for a traditional u-shaped kitchen pantry in Other with a belfast sink, recessed-panel cabinets, white cabinets, granite worktops, white splashback, porcelain splashback, stainless steel appliances, marble flooring, no island, multi-coloured floors and black worktops.
Kitchen with Multi-coloured Floors and Black Worktops Ideas and Designs
7