Kitchen with Multi-coloured Floors and Purple Floors Ideas and Designs
Refine by:
Budget
Sort by:Popular Today
61 - 80 of 21,967 photos
Item 1 of 3
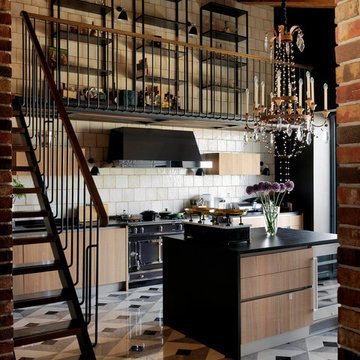
Photo of a medium sized urban single-wall kitchen/diner in Moscow with marble flooring, multi-coloured floors, flat-panel cabinets, white splashback, black appliances, an island, black worktops and light wood cabinets.

The old kitchen and pantry spaces were combined to create this spacious work area for the owner who is a renowned chef. Robert Vente Photography
Photo of a medium sized classic galley enclosed kitchen in San Francisco with a belfast sink, shaker cabinets, white cabinets, marble worktops, grey splashback, marble splashback, stainless steel appliances, no island, grey worktops, vinyl flooring and multi-coloured floors.
Photo of a medium sized classic galley enclosed kitchen in San Francisco with a belfast sink, shaker cabinets, white cabinets, marble worktops, grey splashback, marble splashback, stainless steel appliances, no island, grey worktops, vinyl flooring and multi-coloured floors.

Location: Bethesda, MD, USA
We completely revamped the kitchen and breakfast areas and gave these spaces more natural light. They wanted a place that is both aesthetic and practical and we achieved this by having space for sitting in the breakfast space and the peninsulas on both sides of the kitchen, not to mention there is extra sitting space along the bay window with extra storage.
Finecraft Contractors, Inc.
Soleimani Photography

This bright urban oasis is perfectly appointed with O'Brien Harris Cabinetry in Chicago's bespoke Chatham White Oak cabinetry. The scope of the project included a kitchen that is open to the great room and a bar. The open-concept design is perfect for entertaining. Countertops are Carrara marble, and the backsplash is a white subway tile, which keeps the palette light and bright. The kitchen is accented with polished nickel hardware. Niches were created for open shelving on the oven wall. A custom hood fabricated by O’Brien Harris with stainless banding creates a focal point in the space. Windows take up the entire back wall, which posed a storage challenge. The solution? Our kitchen designers extended the kitchen cabinetry into the great room to accommodate the family’s storage requirements. obrienharris.com

Mäklare och foto: Oscars Mäkleri
This is an example of a midcentury single-wall kitchen/diner in Stockholm with a built-in sink, flat-panel cabinets, green cabinets, wood worktops, white splashback, metro tiled splashback, integrated appliances, no island, multi-coloured floors and beige worktops.
This is an example of a midcentury single-wall kitchen/diner in Stockholm with a built-in sink, flat-panel cabinets, green cabinets, wood worktops, white splashback, metro tiled splashback, integrated appliances, no island, multi-coloured floors and beige worktops.

Galley kitchen layout with stainless steel countertop put over walnut wood kitchen cabinets to keep the denting and dinging effect to a minimum. The cabinetry is made of polished walnut wool material to bring the warmth and durability to complete the transitional style.

Design ideas for a large rustic galley open plan kitchen in Other with a submerged sink, recessed-panel cabinets, medium wood cabinets, granite worktops, brown splashback, stone slab splashback, black appliances, light hardwood flooring, an island and multi-coloured floors.

DC Fine Homes Inc.
Design ideas for a medium sized farmhouse l-shaped kitchen pantry in Portland with recessed-panel cabinets, white cabinets, engineered stone countertops, white splashback, ceramic splashback, stainless steel appliances, light hardwood flooring, an island, multi-coloured floors and a submerged sink.
Design ideas for a medium sized farmhouse l-shaped kitchen pantry in Portland with recessed-panel cabinets, white cabinets, engineered stone countertops, white splashback, ceramic splashback, stainless steel appliances, light hardwood flooring, an island, multi-coloured floors and a submerged sink.
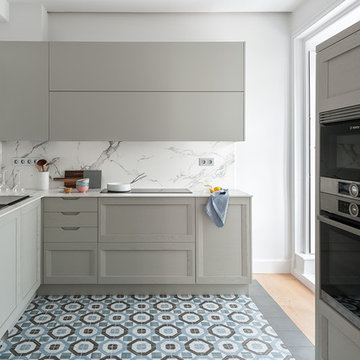
Proyecto destacado por Houzzrussia Best of the Best 2018 y 2019
Fotos: David Montero
Inspiration for a large contemporary l-shaped kitchen/diner in Other with raised-panel cabinets, grey cabinets, marble worktops, white splashback, marble splashback, stainless steel appliances, multi-coloured floors, white worktops, a single-bowl sink, ceramic flooring and an island.
Inspiration for a large contemporary l-shaped kitchen/diner in Other with raised-panel cabinets, grey cabinets, marble worktops, white splashback, marble splashback, stainless steel appliances, multi-coloured floors, white worktops, a single-bowl sink, ceramic flooring and an island.
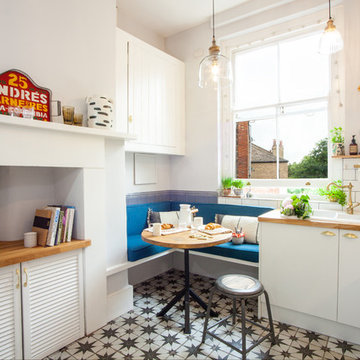
Design ideas for a small eclectic l-shaped kitchen in London with flat-panel cabinets, white cabinets, a built-in sink, white splashback, metro tiled splashback, no island and multi-coloured floors.
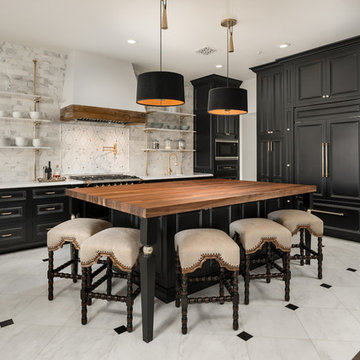
This stunning kitchen features black kitchen cabinets, brass hardware, butcher block countertops, custom backsplash and open shelving which we can't get enough of!
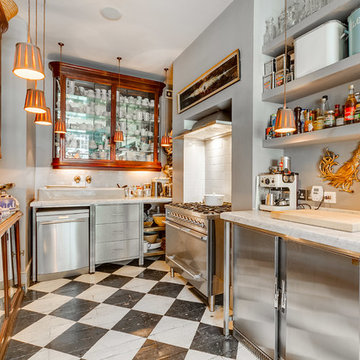
This is an example of a medium sized eclectic u-shaped kitchen in London with glass-front cabinets, dark wood cabinets, white splashback, stainless steel appliances, painted wood flooring, no island and multi-coloured floors.
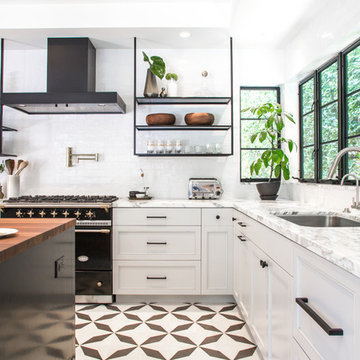
Photo of a traditional l-shaped kitchen in Los Angeles with a submerged sink, recessed-panel cabinets, white splashback, black appliances, cement flooring, an island and multi-coloured floors.
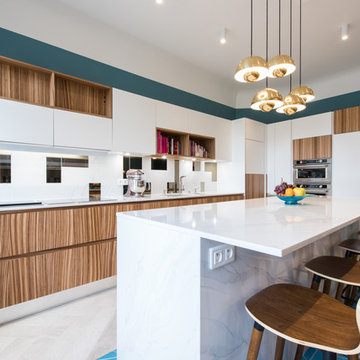
Dans ce luxueux appartement situé Boulevard Raspail (Paris 6), la cuisine se devait d'être en osmose avec l'existant. Deux sublimes pièces en enfilade de forme oblongue, typiques des appartements Haussmaniens, font face à une magistrale verrière à découpes géométriques. La décoration inspirée Art Déco et la beauté des parquets anciens trouvent leur écho dans le choix de matériaux nobles : bois précieux, laque blanche, carreaux de ciment turquoise, et touche d'or.
Les empiècement miroir de la crédence créent l'illusion de profondeur et démultiplient les effets de lumière. Enfin l'îlot, tel une sculpture de marbre, trône au coeur de cette pièce-bijou et offre un véritable espace de dégustation.
Références :
Meubles : GeD Cucine, modèle Velvet Elite, finition Laqué Blanc RAL9016 et bois Zebrano Matt
Electroménager : De Dietrich ; Siemens; Liebherr ; KitchenAid ; Novy
Robot : KitchenAid
Robinetterie : Franke
Crédence et plan de travail : Quartz Compac, coloris Calacatta Gold
Photos : Stéphane Lariven
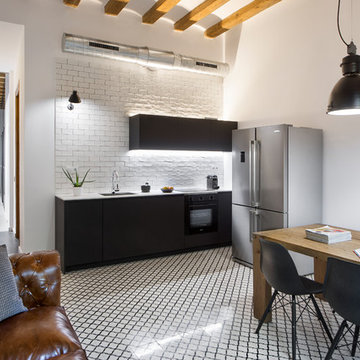
Photo of a medium sized industrial single-wall kitchen/diner in Other with flat-panel cabinets, black cabinets, white splashback, metro tiled splashback, ceramic flooring, no island and multi-coloured floors.
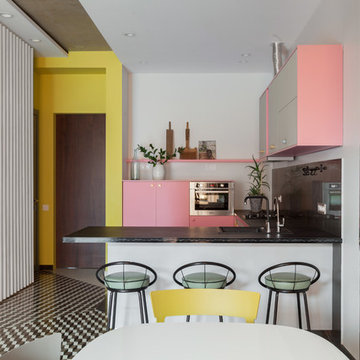
Design ideas for an eclectic u-shaped open plan kitchen in Moscow with a built-in sink, flat-panel cabinets, black splashback, stainless steel appliances, a breakfast bar and multi-coloured floors.

Jonathan VDK
Photo of a large traditional u-shaped open plan kitchen in Adelaide with flat-panel cabinets, medium wood cabinets, composite countertops, grey splashback, ceramic splashback, stainless steel appliances, slate flooring, an island and multi-coloured floors.
Photo of a large traditional u-shaped open plan kitchen in Adelaide with flat-panel cabinets, medium wood cabinets, composite countertops, grey splashback, ceramic splashback, stainless steel appliances, slate flooring, an island and multi-coloured floors.
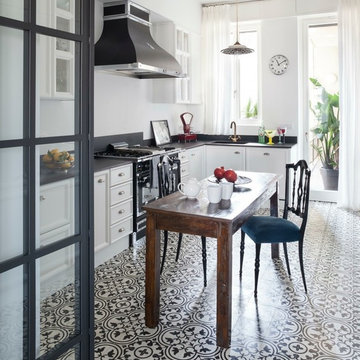
Il pavimento della cucina è in cementine bianche e nere, così come quelle dei bagni. I mobili sono bianchi con cornici sagomate, il top in un conglomerato nero effetto marmo. La cucina a gas e la cappa in stile retrò si intonano allo stile classico

Jeff Westcott
Design ideas for a medium sized traditional l-shaped open plan kitchen in Jacksonville with a submerged sink, shaker cabinets, white cabinets, engineered stone countertops, multi-coloured splashback, glass tiled splashback, stainless steel appliances, an island, multi-coloured floors, medium hardwood flooring and grey worktops.
Design ideas for a medium sized traditional l-shaped open plan kitchen in Jacksonville with a submerged sink, shaker cabinets, white cabinets, engineered stone countertops, multi-coloured splashback, glass tiled splashback, stainless steel appliances, an island, multi-coloured floors, medium hardwood flooring and grey worktops.

This is an example of a medium sized classic galley open plan kitchen in Los Angeles with a submerged sink, shaker cabinets, white cabinets, quartz worktops, white splashback, ceramic splashback, stainless steel appliances, cement flooring, an island and multi-coloured floors.
Kitchen with Multi-coloured Floors and Purple Floors Ideas and Designs
4