Kitchen with Multi-coloured Splashback and an Island Ideas and Designs
Refine by:
Budget
Sort by:Popular Today
121 - 140 of 72,108 photos
Item 1 of 3
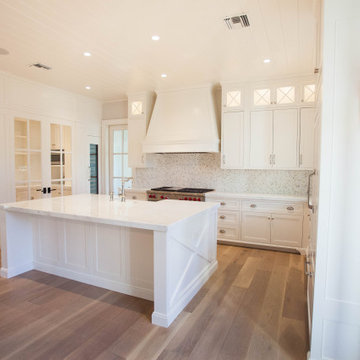
Inspiration for a medium sized classic l-shaped kitchen/diner in Orlando with a belfast sink, shaker cabinets, white cabinets, marble worktops, multi-coloured splashback, marble splashback, stainless steel appliances, light hardwood flooring, an island and white worktops.

Design ideas for a large mediterranean kitchen in Phoenix with a submerged sink, white cabinets, engineered stone countertops, multi-coloured splashback, ceramic splashback, stainless steel appliances, terracotta flooring, an island, orange floors, white worktops and shaker cabinets.
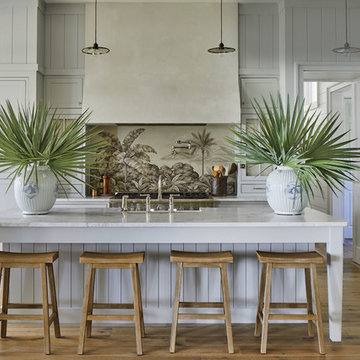
Photo credit: Laurey W. Glenn/Southern Living
Coastal enclosed kitchen in Jacksonville with shaker cabinets, grey cabinets, multi-coloured splashback, medium hardwood flooring, an island and white worktops.
Coastal enclosed kitchen in Jacksonville with shaker cabinets, grey cabinets, multi-coloured splashback, medium hardwood flooring, an island and white worktops.
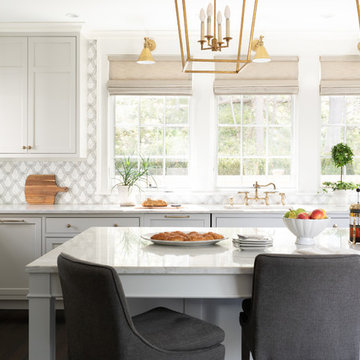
Kitchen cabinets Benjamin Moore light pewter with white trim Ben Moore America's Cup
Backsplash Stone Impressions Oyster on Arctic White
Countertop Tahiti Quartzite
Benjamin Moore Ballet White

A few shades of grey, a splash of white, and a dark matte blue — this Chicago kitchen balances color beautifully. The hues are complemented with gorgeous modern decor like the statement mirror in the dining area, the pendant lamps over the island, and the intricate chandelier over the sleek metal and wood dining table.
Project designed by Skokie renovation firm, Chi Renovation & Design - general contractors, kitchen and bath remodelers, and design & build company. They serve the Chicago area and its surrounding suburbs, with an emphasis on the North Side and North Shore. You'll find their work from the Loop through Lincoln Park, Skokie, Evanston, Wilmette, and all the way up to Lake Forest.
For more about Chi Renovation & Design, click here: https://www.chirenovation.com/
To learn more about this project, click here:
https://www.chirenovation.com/portfolio/sleek-modern-chicago-kitchen/#kitchen-remodeling

Design ideas for an expansive contemporary open plan kitchen in Houston with recessed-panel cabinets, brown cabinets, quartz worktops, multi-coloured splashback, stainless steel appliances, medium hardwood flooring, an island, brown floors and multicoloured worktops.
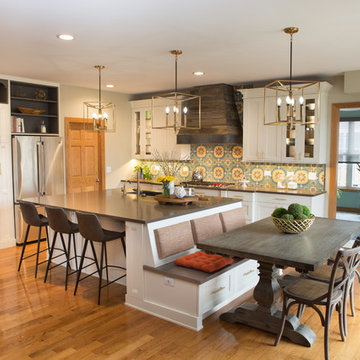
Colorful kitchen remodel in Huntley, IL
Design ideas for a large contemporary l-shaped kitchen/diner in Chicago with a submerged sink, recessed-panel cabinets, white cabinets, engineered stone countertops, multi-coloured splashback, porcelain splashback, stainless steel appliances, light hardwood flooring, an island, brown floors and grey worktops.
Design ideas for a large contemporary l-shaped kitchen/diner in Chicago with a submerged sink, recessed-panel cabinets, white cabinets, engineered stone countertops, multi-coloured splashback, porcelain splashback, stainless steel appliances, light hardwood flooring, an island, brown floors and grey worktops.
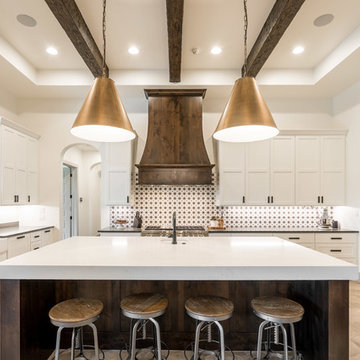
Mediterranean u-shaped kitchen in Austin with a belfast sink, shaker cabinets, white cabinets, multi-coloured splashback, stainless steel appliances, an island, beige floors and black worktops.
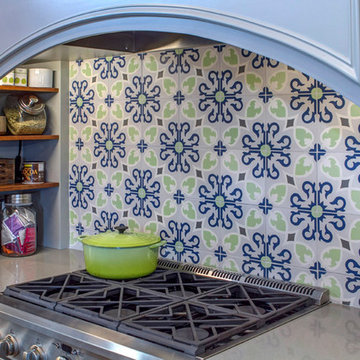
Photo of a large farmhouse u-shaped open plan kitchen in San Diego with a submerged sink, recessed-panel cabinets, stainless steel appliances, dark hardwood flooring, an island, brown floors, green cabinets, marble worktops, multi-coloured splashback, ceramic splashback and white worktops.

Take a look at this two-story historical design that is both unique and welcoming. This stylized kitchen is full of character and unique elements.
Design ideas for a medium sized victorian galley kitchen/diner in Atlanta with an integrated sink, flat-panel cabinets, blue cabinets, composite countertops, multi-coloured splashback, ceramic splashback, stainless steel appliances, medium hardwood flooring, an island, brown floors and white worktops.
Design ideas for a medium sized victorian galley kitchen/diner in Atlanta with an integrated sink, flat-panel cabinets, blue cabinets, composite countertops, multi-coloured splashback, ceramic splashback, stainless steel appliances, medium hardwood flooring, an island, brown floors and white worktops.

This kitchen uses Dura Supreme's Kendall door style in the rich Cherry Chestnut stain. The dark stained finish in contrast with the light tile backsplash and Viscount White Granite balance out wonderfully.
Designer: Aaron Mauk

Our team added this butcher block countertop to the kitchen island to add some more warmth into the space.
Inspiration for a large classic u-shaped enclosed kitchen in Portland with a belfast sink, shaker cabinets, yellow cabinets, engineered stone countertops, multi-coloured splashback, metro tiled splashback, stainless steel appliances, light hardwood flooring, an island and grey worktops.
Inspiration for a large classic u-shaped enclosed kitchen in Portland with a belfast sink, shaker cabinets, yellow cabinets, engineered stone countertops, multi-coloured splashback, metro tiled splashback, stainless steel appliances, light hardwood flooring, an island and grey worktops.

Photography by Tyler J Hogan www.tylerjhogan.com
This is an example of a large retro kitchen/diner in Los Angeles with a built-in sink, flat-panel cabinets, medium wood cabinets, quartz worktops, multi-coloured splashback, stainless steel appliances, medium hardwood flooring, an island, brown floors and white worktops.
This is an example of a large retro kitchen/diner in Los Angeles with a built-in sink, flat-panel cabinets, medium wood cabinets, quartz worktops, multi-coloured splashback, stainless steel appliances, medium hardwood flooring, an island, brown floors and white worktops.
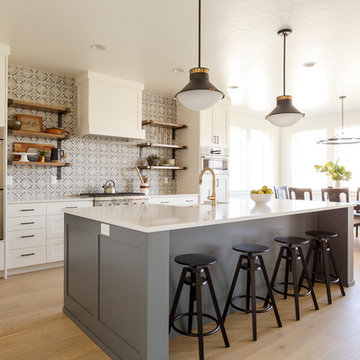
This is an example of a classic galley kitchen/diner in Boise with shaker cabinets, white cabinets, multi-coloured splashback, stainless steel appliances, light hardwood flooring, an island, beige floors and white worktops.

This is an example of a classic kitchen in Denver with a belfast sink, shaker cabinets, grey cabinets, multi-coloured splashback, matchstick tiled splashback, stainless steel appliances, an island, white worktops and light hardwood flooring.

Inspiration for a traditional kitchen/diner in Seattle with a double-bowl sink, white cabinets, tile countertops, multi-coloured splashback, stainless steel appliances, medium hardwood flooring, an island, white worktops and recessed-panel cabinets.
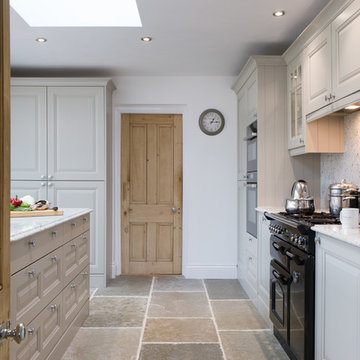
Mandy Donneky
Inspiration for a medium sized farmhouse u-shaped open plan kitchen in Cornwall with a built-in sink, shaker cabinets, grey cabinets, granite worktops, multi-coloured splashback, black appliances, slate flooring, an island, beige floors and multicoloured worktops.
Inspiration for a medium sized farmhouse u-shaped open plan kitchen in Cornwall with a built-in sink, shaker cabinets, grey cabinets, granite worktops, multi-coloured splashback, black appliances, slate flooring, an island, beige floors and multicoloured worktops.
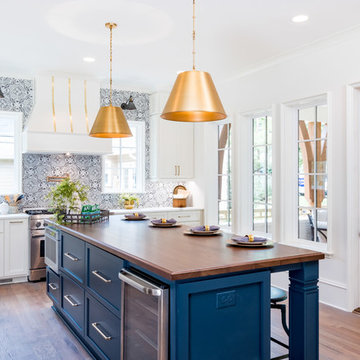
This is an example of a traditional l-shaped kitchen/diner in Charlotte with shaker cabinets, blue cabinets, wood worktops, multi-coloured splashback, stainless steel appliances, medium hardwood flooring, an island, brown floors and brown worktops.

David Cannon
Photo of a nautical l-shaped kitchen in Atlanta with a belfast sink, shaker cabinets, grey cabinets, multi-coloured splashback, stainless steel appliances, dark hardwood flooring, an island, brown floors and white worktops.
Photo of a nautical l-shaped kitchen in Atlanta with a belfast sink, shaker cabinets, grey cabinets, multi-coloured splashback, stainless steel appliances, dark hardwood flooring, an island, brown floors and white worktops.

Winner of the 2018 Tour of Homes Best Remodel, this whole house re-design of a 1963 Bennet & Johnson mid-century raised ranch home is a beautiful example of the magic we can weave through the application of more sustainable modern design principles to existing spaces.
We worked closely with our client on extensive updates to create a modernized MCM gem.
Extensive alterations include:
- a completely redesigned floor plan to promote a more intuitive flow throughout
- vaulted the ceilings over the great room to create an amazing entrance and feeling of inspired openness
- redesigned entry and driveway to be more inviting and welcoming as well as to experientially set the mid-century modern stage
- the removal of a visually disruptive load bearing central wall and chimney system that formerly partitioned the homes’ entry, dining, kitchen and living rooms from each other
- added clerestory windows above the new kitchen to accentuate the new vaulted ceiling line and create a greater visual continuation of indoor to outdoor space
- drastically increased the access to natural light by increasing window sizes and opening up the floor plan
- placed natural wood elements throughout to provide a calming palette and cohesive Pacific Northwest feel
- incorporated Universal Design principles to make the home Aging In Place ready with wide hallways and accessible spaces, including single-floor living if needed
- moved and completely redesigned the stairway to work for the home’s occupants and be a part of the cohesive design aesthetic
- mixed custom tile layouts with more traditional tiling to create fun and playful visual experiences
- custom designed and sourced MCM specific elements such as the entry screen, cabinetry and lighting
- development of the downstairs for potential future use by an assisted living caretaker
- energy efficiency upgrades seamlessly woven in with much improved insulation, ductless mini splits and solar gain
Kitchen with Multi-coloured Splashback and an Island Ideas and Designs
7