Kitchen with Multi-coloured Splashback and Limestone Flooring Ideas and Designs
Refine by:
Budget
Sort by:Popular Today
1 - 20 of 893 photos
Item 1 of 3

Inspiration for a medium sized contemporary single-wall open plan kitchen in Essex with a submerged sink, flat-panel cabinets, green cabinets, terrazzo worktops, multi-coloured splashback, stainless steel appliances, limestone flooring, an island and multicoloured worktops.

This highly customized kitchen was designed to be not only beautiful, but functional as well. The custom cabinetry offers plentiful storage and the built in appliances create a seamless functionality within the space. The choice of caesar stone countertops, mosaic backsplash, and wood cabinetry all work together to create a beautiful kitchen.

Large mediterranean l-shaped open plan kitchen in Other with a belfast sink, raised-panel cabinets, white cabinets, limestone worktops, multi-coloured splashback, ceramic splashback, limestone flooring, an island, grey floors and grey worktops.

Galley kitchen layout with stainless steel countertop put over walnut wood kitchen cabinets to keep the denting and dinging effect to a minimum. The cabinetry is made of polished walnut wool material to bring the warmth and durability to complete the transitional style.

Photo of a large world-inspired galley open plan kitchen in Hawaii with an integrated sink, flat-panel cabinets, medium wood cabinets, wood worktops, multi-coloured splashback, integrated appliances, limestone flooring, multiple islands and limestone splashback.
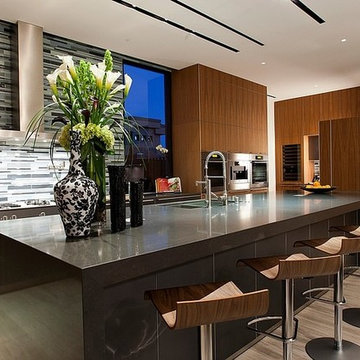
Large modern galley kitchen/diner in Las Vegas with a double-bowl sink, flat-panel cabinets, medium wood cabinets, multi-coloured splashback, stainless steel appliances, an island, engineered stone countertops, glass tiled splashback and limestone flooring.

Inspiration for a medium sized classic grey and white l-shaped kitchen/diner in London with a built-in sink, recessed-panel cabinets, stainless steel cabinets, marble worktops, multi-coloured splashback, ceramic splashback, stainless steel appliances, limestone flooring, an island, grey floors, multicoloured worktops, a coffered ceiling and a feature wall.
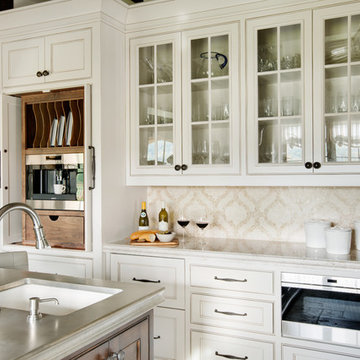
A bankof glass cabinets beside the Wolf builtin coffee maker and baking storage cabinet with pocket doors. Large pewter island that seats five with 2nd prep sink. Wolf microwave, warming drawer, and steam convection oven in this space. Integrated Subzero refrigerator and refrigerator drawers for beverage storage. Ice maker and wine storage in the pantry behind the ktichen.

In the kitchen, which was recently remodeled by the previous owners, we wanted to keep as many of the newer elements (that were just purchased) as possible. However, we did also want to incorporate some new MCM wood accents back into the space to tie it to the living room, dining room and breakfast areas. We added all new walnut cabinets on the refrigerator wall, which balances the new geometric wood accent wall in the breakfast area. We also incorporated new quartz countertops, new streamlined plumbing fixtures and new lighting fixtures to add modern MCM appeal. In addition, we added a geometric marble backsplash and diamond shaped cabinet hardware at the bar and on some of the kitchen drawers.
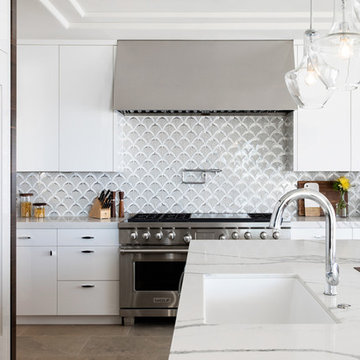
Modern-glam full house design project.
Photography by: Jenny Siegwart
This is an example of a medium sized modern kitchen in San Diego with a submerged sink, flat-panel cabinets, white cabinets, engineered stone countertops, multi-coloured splashback, glass tiled splashback, integrated appliances, limestone flooring, an island, grey floors and white worktops.
This is an example of a medium sized modern kitchen in San Diego with a submerged sink, flat-panel cabinets, white cabinets, engineered stone countertops, multi-coloured splashback, glass tiled splashback, integrated appliances, limestone flooring, an island, grey floors and white worktops.
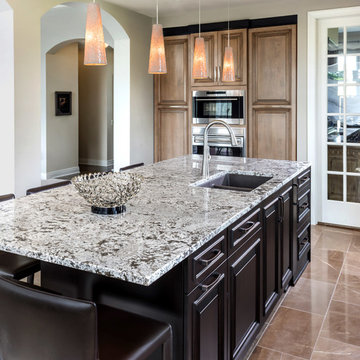
Edmunds Studio Photography
Inspiration for a large classic u-shaped kitchen/diner in Chicago with a submerged sink, raised-panel cabinets, dark wood cabinets, granite worktops, multi-coloured splashback, glass tiled splashback, stainless steel appliances, an island, limestone flooring and brown floors.
Inspiration for a large classic u-shaped kitchen/diner in Chicago with a submerged sink, raised-panel cabinets, dark wood cabinets, granite worktops, multi-coloured splashback, glass tiled splashback, stainless steel appliances, an island, limestone flooring and brown floors.
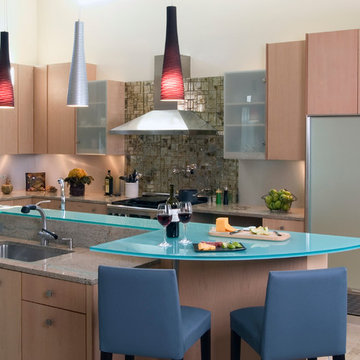
This light wood contemporary kitchen features opaque glass cabinet doors, flat panel cabinetry, and a glass topped semi-circular island. Photo by Linda Oyama Bryan. Cabinetry by Wood-Mode/Brookhaven.
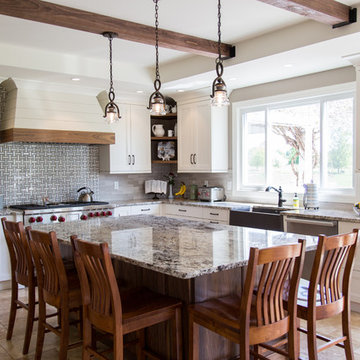
Tile weave behind the stove with Alaska White granite
This is an example of a classic l-shaped kitchen in New York with a belfast sink, recessed-panel cabinets, white cabinets, multi-coloured splashback, stainless steel appliances, an island, beige floors, multicoloured worktops, granite worktops and limestone flooring.
This is an example of a classic l-shaped kitchen in New York with a belfast sink, recessed-panel cabinets, white cabinets, multi-coloured splashback, stainless steel appliances, an island, beige floors, multicoloured worktops, granite worktops and limestone flooring.
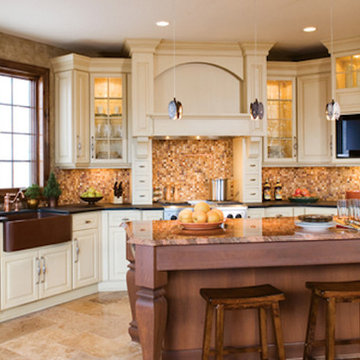
Photo of a traditional l-shaped kitchen in Boston with a belfast sink, raised-panel cabinets, beige cabinets, quartz worktops, multi-coloured splashback, mosaic tiled splashback, limestone flooring and an island.
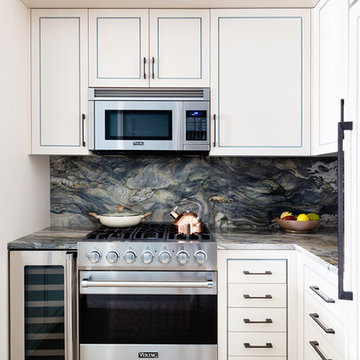
Brittany Ambridge
Photo of a small contemporary u-shaped kitchen in New York with a submerged sink, quartz worktops, multi-coloured splashback, stone slab splashback, integrated appliances, limestone flooring, an island, beige floors and multicoloured worktops.
Photo of a small contemporary u-shaped kitchen in New York with a submerged sink, quartz worktops, multi-coloured splashback, stone slab splashback, integrated appliances, limestone flooring, an island, beige floors and multicoloured worktops.
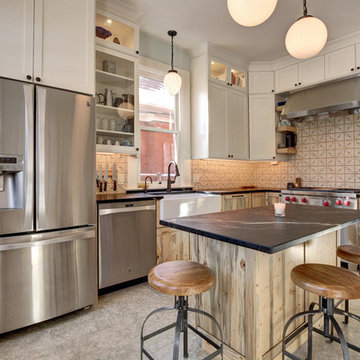
Hot Shot Pros
This is an example of an eclectic l-shaped enclosed kitchen in Denver with a belfast sink, shaker cabinets, soapstone worktops, multi-coloured splashback, ceramic splashback, stainless steel appliances, limestone flooring and an island.
This is an example of an eclectic l-shaped enclosed kitchen in Denver with a belfast sink, shaker cabinets, soapstone worktops, multi-coloured splashback, ceramic splashback, stainless steel appliances, limestone flooring and an island.
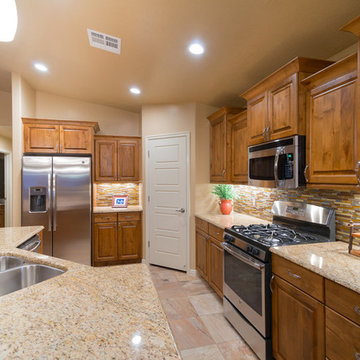
This home was our model home for our community, Sage Meadows. This floor plan is still available in current communities. This home boasts a covered front porch and covered back patio for enjoying the outdoors. And you will enjoy the beauty of the indoors of this great home. Notice the master bedroom with attached bathroom featuring a corner garden tub. In addition to an ample laundry room find a mud room with walk in closet for extra projects and storage. The kitchen, dining area and great room offer ideal space for family time and entertainment.
Jeremiah Barber
This Bespoke Cabinetry by the English Kitchen Company creates a classic/contemporary kitchen in this 17th century thatched cottage. The worktops are in blue eyes granite the floor tiles are Chateau Quest limestone. The track lighting and pendants allow both ambient and task lighting in the desired areas. The Aga gives a traditional feel in this light and airy kitchen. Photos by Steve Russell Studios
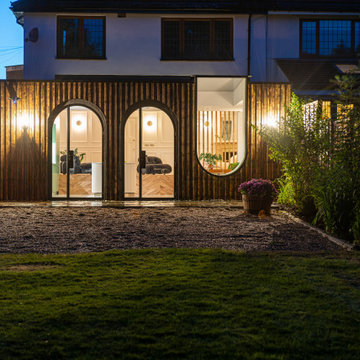
Photo of a medium sized contemporary single-wall open plan kitchen in Essex with a submerged sink, flat-panel cabinets, green cabinets, terrazzo worktops, multi-coloured splashback, stainless steel appliances, limestone flooring, an island and multicoloured worktops.
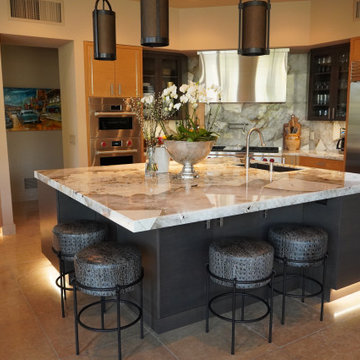
Kitchen Remodel After Photos.
This is an example of a large contemporary u-shaped kitchen/diner in Phoenix with a single-bowl sink, flat-panel cabinets, dark wood cabinets, quartz worktops, multi-coloured splashback, stone slab splashback, stainless steel appliances, limestone flooring, multiple islands, beige floors and multicoloured worktops.
This is an example of a large contemporary u-shaped kitchen/diner in Phoenix with a single-bowl sink, flat-panel cabinets, dark wood cabinets, quartz worktops, multi-coloured splashback, stone slab splashback, stainless steel appliances, limestone flooring, multiple islands, beige floors and multicoloured worktops.
Kitchen with Multi-coloured Splashback and Limestone Flooring Ideas and Designs
1