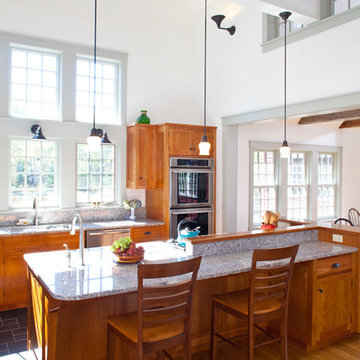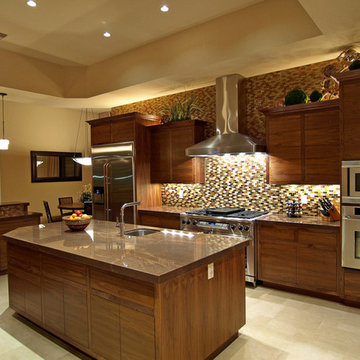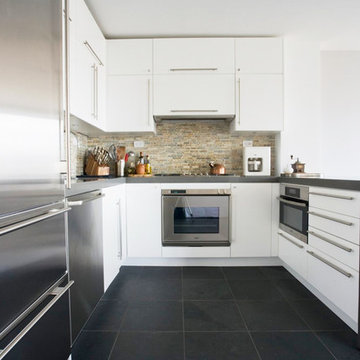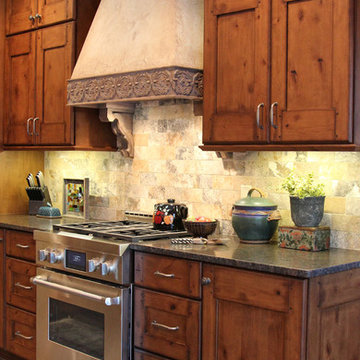Kitchen with Multi-coloured Splashback and Slate Flooring Ideas and Designs
Refine by:
Budget
Sort by:Popular Today
1 - 20 of 1,142 photos
Item 1 of 3

Photo of a midcentury single-wall kitchen/diner in Kansas City with a submerged sink, flat-panel cabinets, medium wood cabinets, engineered stone countertops, multi-coloured splashback, granite splashback, integrated appliances, slate flooring, an island, black floors, white worktops and a vaulted ceiling.

Rustic kitchen cabinets with green Viking appliances. Cabinets were built by Fedewa Custom Works. Warm, sunset colors make this kitchen very inviting. Steamboat Springs, Colorado. The cabinets are knotty alder wood, with a stain and glaze we developed here in our shop.

In the chef’s grade kitchen, a custom hand painted back splash created a graphically subtle backdrop that balanced the light and dark finishes in the room. Caesar Stone countertops were specified along with professional series Sub Zero and Viking stainless steel appliances.

JR Woody
Inspiration for a large rustic u-shaped enclosed kitchen in Houston with a submerged sink, raised-panel cabinets, distressed cabinets, granite worktops, multi-coloured splashback, integrated appliances, slate flooring, an island and green floors.
Inspiration for a large rustic u-shaped enclosed kitchen in Houston with a submerged sink, raised-panel cabinets, distressed cabinets, granite worktops, multi-coloured splashback, integrated appliances, slate flooring, an island and green floors.

Kitchen display in Dreamstyle Remodeling's showroom located at 1460 N Renaissance Blvd in Albuquerque, NM.
Photo of a large rustic galley open plan kitchen in Albuquerque with a submerged sink, beaded cabinets, dark wood cabinets, engineered stone countertops, multi-coloured splashback, matchstick tiled splashback, stainless steel appliances, slate flooring, an island and grey floors.
Photo of a large rustic galley open plan kitchen in Albuquerque with a submerged sink, beaded cabinets, dark wood cabinets, engineered stone countertops, multi-coloured splashback, matchstick tiled splashback, stainless steel appliances, slate flooring, an island and grey floors.

Rustic kitchen with plenty of room for two cooks. The large island affords a place for kids and guests to gather and observe.
Photo of a large rustic l-shaped kitchen/diner in Milwaukee with a submerged sink, shaker cabinets, medium wood cabinets, concrete worktops, multi-coloured splashback, stainless steel appliances, slate flooring, an island, stone tiled splashback and grey floors.
Photo of a large rustic l-shaped kitchen/diner in Milwaukee with a submerged sink, shaker cabinets, medium wood cabinets, concrete worktops, multi-coloured splashback, stainless steel appliances, slate flooring, an island, stone tiled splashback and grey floors.

Photo of a medium sized contemporary single-wall open plan kitchen in Chicago with raised-panel cabinets, stainless steel appliances, a submerged sink, white cabinets, granite worktops, multi-coloured splashback, slate flooring, an island and slate splashback.

View of kitchen and diner booth from great room.
Photo: Juintow Lin
Photo of a large contemporary single-wall kitchen/diner in San Diego with a double-bowl sink, flat-panel cabinets, medium wood cabinets, multi-coloured splashback, terracotta splashback, stainless steel appliances, slate flooring and an island.
Photo of a large contemporary single-wall kitchen/diner in San Diego with a double-bowl sink, flat-panel cabinets, medium wood cabinets, multi-coloured splashback, terracotta splashback, stainless steel appliances, slate flooring and an island.

This project's final result exceeded even our vision for the space! This kitchen is part of a stunning traditional log home in Evergreen, CO. The original kitchen had some unique touches, but was dated and not a true reflection of our client. The existing kitchen felt dark despite an amazing amount of natural light, and the colors and textures of the cabinetry felt heavy and expired. The client wanted to keep with the traditional rustic aesthetic that is present throughout the rest of the home, but wanted a much brighter space and slightly more elegant appeal. Our scope included upgrades to just about everything: new semi-custom cabinetry, new quartz countertops, new paint, new light fixtures, new backsplash tile, and even a custom flue over the range. We kept the original flooring in tact, retained the original copper range hood, and maintained the same layout while optimizing light and function. The space is made brighter by a light cream primary cabinetry color, and additional feature lighting everywhere including in cabinets, under cabinets, and in toe kicks. The new kitchen island is made of knotty alder cabinetry and topped by Cambria quartz in Oakmoor. The dining table shares this same style of quartz and is surrounded by custom upholstered benches in Kravet's Cowhide suede. We introduced a new dramatic antler chandelier at the end of the island as well as Restoration Hardware accent lighting over the dining area and sconce lighting over the sink area open shelves. We utilized composite sinks in both the primary and bar locations, and accented these with farmhouse style bronze faucets. Stacked stone covers the backsplash, and a handmade elk mosaic adorns the space above the range for a custom look that is hard to ignore. We finished the space with a light copper paint color to add extra warmth and finished cabinetry with rustic bronze hardware. This project is breathtaking and we are so thrilled our client can enjoy this kitchen for many years to come!

Steven Paul Whitsitt Photography
Design ideas for an expansive rustic u-shaped open plan kitchen in Other with a submerged sink, raised-panel cabinets, distressed cabinets, granite worktops, multi-coloured splashback, stone slab splashback, stainless steel appliances, slate flooring and a breakfast bar.
Design ideas for an expansive rustic u-shaped open plan kitchen in Other with a submerged sink, raised-panel cabinets, distressed cabinets, granite worktops, multi-coloured splashback, stone slab splashback, stainless steel appliances, slate flooring and a breakfast bar.

Kitchen island. Flooring: White Oak with black slate tiles in kitchen. Kitchen Cabinets: custom cherry. Countertop: Deer Isle Granite
Photo by Randy O'Rourke

Inspiration for a large classic u-shaped kitchen/diner in Las Vegas with a double-bowl sink, flat-panel cabinets, medium wood cabinets, granite worktops, multi-coloured splashback, stone tiled splashback, stainless steel appliances, slate flooring and an island.

The U-shaped kitchen features a peninsula for extra countertop prep space and a "hidden" cabinet-panel dishwasher. The new, sliding glass doors flood warm light into the breakfast area, creating a cozy spot for morning coffee. A cabinetry-style pantry is tucked into a formerly unused wall void at the far left, adding extra storage space that our clients have always desired.

Renaissance Builders
Phil Bjork of Great Northern Wood works
Photo bySusan Gilmore
Photo of a large classic l-shaped kitchen/diner in Minneapolis with beaded cabinets, stainless steel appliances, medium wood cabinets, a submerged sink, granite worktops, multi-coloured splashback, slate flooring, an island, slate splashback and multi-coloured floors.
Photo of a large classic l-shaped kitchen/diner in Minneapolis with beaded cabinets, stainless steel appliances, medium wood cabinets, a submerged sink, granite worktops, multi-coloured splashback, slate flooring, an island, slate splashback and multi-coloured floors.

Craftsman kitchen in lake house, Maine. Bead board island cabinetry with live edge wood counter. Metal cook top hood. Seeded glass cabinetry doors.
Trent Bell Photography

It was a real pleasure to install this solid ash kitchen in this incredible living space. Not only do the wooden beams create a natural symmetry to the room but they also provide a rustic country feel.
We used solid ash kitchen doors from our Mornington range painted in Dove grey. Firstly, we felt this was the perfect colour to let the natural wooden features shine through. Secondly, it created a more open feel to the whole living space.
Oak worktops and bespoke shelving above the range cooker blend seamlessly with the exposed wooden beams. They bring the whole living space together in a seamless way and create a truly unique kitchen.
If you like this solid ash kitchen and would like to find out more about our award-winning kitchens, get in touch or book a free design appointment today.

Medium sized modern u-shaped kitchen/diner in New York with a submerged sink, flat-panel cabinets, white cabinets, engineered stone countertops, multi-coloured splashback, matchstick tiled splashback, stainless steel appliances, slate flooring, a breakfast bar, black floors and grey worktops.

Beth Welsh
Design ideas for a large rustic galley kitchen/diner in Milwaukee with a belfast sink, recessed-panel cabinets, medium wood cabinets, granite worktops, multi-coloured splashback, stone tiled splashback, stainless steel appliances, slate flooring and an island.
Design ideas for a large rustic galley kitchen/diner in Milwaukee with a belfast sink, recessed-panel cabinets, medium wood cabinets, granite worktops, multi-coloured splashback, stone tiled splashback, stainless steel appliances, slate flooring and an island.

Photo of a large contemporary galley open plan kitchen in San Francisco with a double-bowl sink, flat-panel cabinets, medium wood cabinets, granite worktops, multi-coloured splashback, stone tiled splashback, stainless steel appliances, slate flooring, an island and multi-coloured floors.

Drawing inspiration from Japanese architecture, we combined painted maple cabinet door frames with inset panels clad with a rice paper-based covering. The countertops were fabricated from a Southwestern golden granite. The green apothecary jar came from Japan.
Kitchen with Multi-coloured Splashback and Slate Flooring Ideas and Designs
1