Kitchen with Multi-coloured Splashback Ideas and Designs
Refine by:
Budget
Sort by:Popular Today
181 - 200 of 2,885 photos
Item 1 of 3
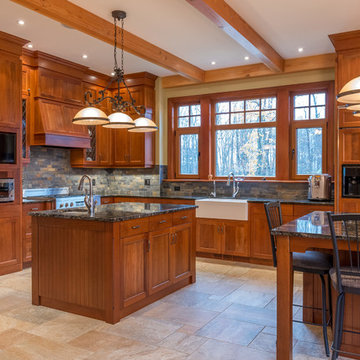
Blake Photography
Design ideas for a large classic l-shaped open plan kitchen in Ottawa with multi-coloured splashback, integrated appliances, multiple islands, a belfast sink, shaker cabinets, medium wood cabinets, granite worktops, stone tiled splashback and porcelain flooring.
Design ideas for a large classic l-shaped open plan kitchen in Ottawa with multi-coloured splashback, integrated appliances, multiple islands, a belfast sink, shaker cabinets, medium wood cabinets, granite worktops, stone tiled splashback and porcelain flooring.
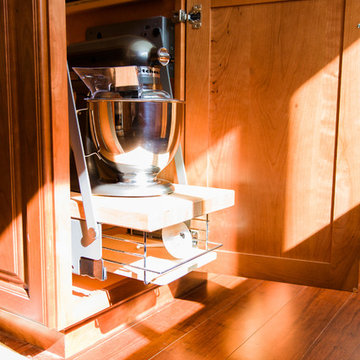
A lift makes it easy to use and store even a heavy mixer. These cabinets are also great for juicers or any other counter top appliance used on a regular basis.
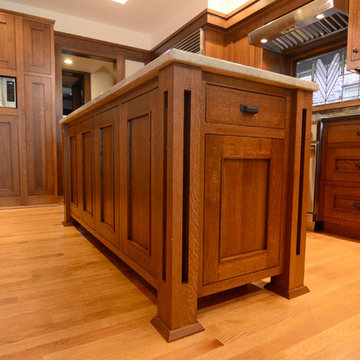
Hayley McCormick
This is an example of a large classic l-shaped kitchen in Chicago with a submerged sink, medium wood cabinets, granite worktops, multi-coloured splashback, ceramic splashback, stainless steel appliances, light hardwood flooring and an island.
This is an example of a large classic l-shaped kitchen in Chicago with a submerged sink, medium wood cabinets, granite worktops, multi-coloured splashback, ceramic splashback, stainless steel appliances, light hardwood flooring and an island.
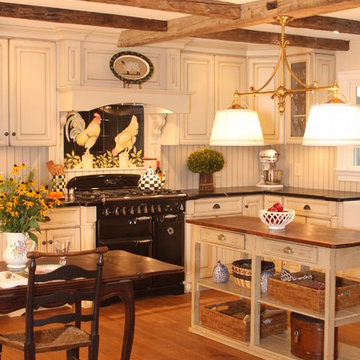
Photo: K. Priscilla Jones
This is an example of a medium sized farmhouse l-shaped kitchen/diner in DC Metro with a belfast sink, soapstone worktops, black appliances, an island, multi-coloured splashback, medium hardwood flooring and beaded cabinets.
This is an example of a medium sized farmhouse l-shaped kitchen/diner in DC Metro with a belfast sink, soapstone worktops, black appliances, an island, multi-coloured splashback, medium hardwood flooring and beaded cabinets.
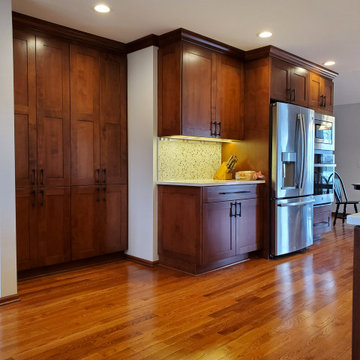
Medium sized traditional single-wall enclosed kitchen in Chicago with a submerged sink, shaker cabinets, medium wood cabinets, engineered stone countertops, multi-coloured splashback, stainless steel appliances, medium hardwood flooring, an island, brown floors and white worktops.

Photo by: Jim Bartsch
This is an example of a medium sized midcentury l-shaped kitchen in Santa Barbara with flat-panel cabinets, light wood cabinets, marble worktops, integrated appliances, bamboo flooring, an island, multi-coloured splashback, matchstick tiled splashback and orange floors.
This is an example of a medium sized midcentury l-shaped kitchen in Santa Barbara with flat-panel cabinets, light wood cabinets, marble worktops, integrated appliances, bamboo flooring, an island, multi-coloured splashback, matchstick tiled splashback and orange floors.

Mid-Century modern kitchen remodel.
Inspiration for a large midcentury galley enclosed kitchen in Other with a submerged sink, engineered stone countertops, cork flooring, flat-panel cabinets, light wood cabinets, multi-coloured splashback, matchstick tiled splashback, stainless steel appliances and a breakfast bar.
Inspiration for a large midcentury galley enclosed kitchen in Other with a submerged sink, engineered stone countertops, cork flooring, flat-panel cabinets, light wood cabinets, multi-coloured splashback, matchstick tiled splashback, stainless steel appliances and a breakfast bar.
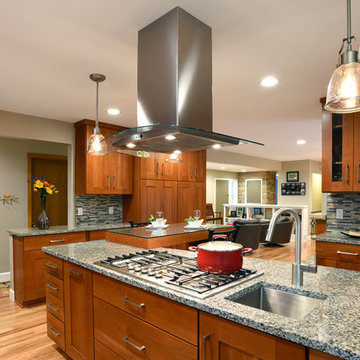
This is an example of a contemporary l-shaped open plan kitchen in Orange County with a double-bowl sink, shaker cabinets, medium wood cabinets, granite worktops, multi-coloured splashback, matchstick tiled splashback, stainless steel appliances, medium hardwood flooring and an island.
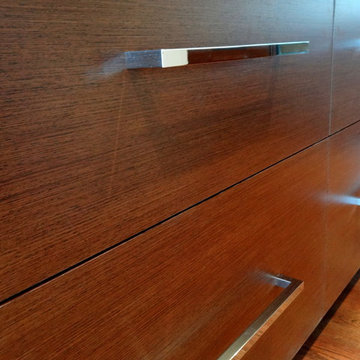
Large modern l-shaped enclosed kitchen in Charlotte with a submerged sink, flat-panel cabinets, dark wood cabinets, quartz worktops, multi-coloured splashback, stone slab splashback, stainless steel appliances, medium hardwood flooring and an island.
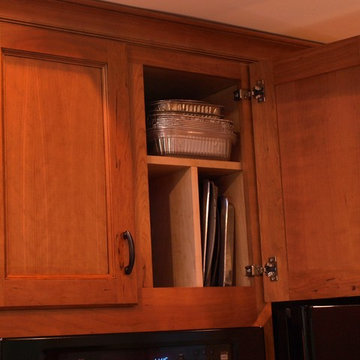
Cabinet inserts are great for keeping your kitchen supplies organized. Adding this divider in this cabinet allows these homeowners to separate baking sheets and cutting boards, etc.

Inspiration for a traditional kitchen/diner in Seattle with a double-bowl sink, white cabinets, tile countertops, multi-coloured splashback, stainless steel appliances, medium hardwood flooring, an island, white worktops and recessed-panel cabinets.
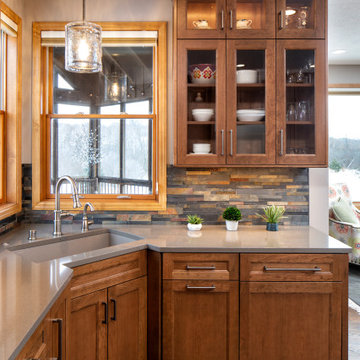
Remodeler: Michels Homes
Photography: Landmark Photography
Photo of a medium sized traditional u-shaped kitchen/diner in Minneapolis with a submerged sink, recessed-panel cabinets, medium wood cabinets, engineered stone countertops, multi-coloured splashback, ceramic splashback, stainless steel appliances, medium hardwood flooring, an island, brown floors and grey worktops.
Photo of a medium sized traditional u-shaped kitchen/diner in Minneapolis with a submerged sink, recessed-panel cabinets, medium wood cabinets, engineered stone countertops, multi-coloured splashback, ceramic splashback, stainless steel appliances, medium hardwood flooring, an island, brown floors and grey worktops.
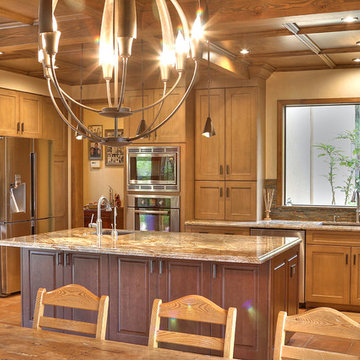
Design ideas for a large eclectic l-shaped kitchen/diner in San Francisco with a submerged sink, shaker cabinets, brown cabinets, granite worktops, multi-coloured splashback, stone tiled splashback, stainless steel appliances, ceramic flooring and an island.

Two islands work well in this rustic kitchen designed with knotty alder cabinets by Studio 76 Home. This kitchen functions well with stained hardwood flooring and granite surfaces; and the slate backsplash adds texture to the space. A Subzero refrigerator and Wolf double ovens and 48-inch rangetop are the workhorses of this kitchen.
Photo by Carolyn McGinty

View to kitchen from dining area. Photography by Lucas Henning.
Design ideas for a medium sized country u-shaped enclosed kitchen in Seattle with raised-panel cabinets, medium wood cabinets, multi-coloured splashback, integrated appliances, a submerged sink, tile countertops, medium hardwood flooring, an island and brown floors.
Design ideas for a medium sized country u-shaped enclosed kitchen in Seattle with raised-panel cabinets, medium wood cabinets, multi-coloured splashback, integrated appliances, a submerged sink, tile countertops, medium hardwood flooring, an island and brown floors.

Photo of an expansive rustic u-shaped open plan kitchen in Denver with a submerged sink, shaker cabinets, dark wood cabinets, granite worktops, multi-coloured splashback, stone tiled splashback, stainless steel appliances, travertine flooring, an island and beige floors.

Download our free ebook, Creating the Ideal Kitchen. DOWNLOAD NOW
The homeowners came to us looking to update the kitchen in their historic 1897 home. The home had gone through an extensive renovation several years earlier that added a master bedroom suite and updates to the front façade. The kitchen however was not part of that update and a prior 1990’s update had left much to be desired. The client is an avid cook, and it was just not very functional for the family.
The original kitchen was very choppy and included a large eat in area that took up more than its fair share of the space. On the wish list was a place where the family could comfortably congregate, that was easy and to cook in, that feels lived in and in check with the rest of the home’s décor. They also wanted a space that was not cluttered and dark – a happy, light and airy room. A small powder room off the space also needed some attention so we set out to include that in the remodel as well.
See that arch in the neighboring dining room? The homeowner really wanted to make the opening to the dining room an arch to match, so we incorporated that into the design.
Another unfortunate eyesore was the state of the ceiling and soffits. Turns out it was just a series of shortcuts from the prior renovation, and we were surprised and delighted that we were easily able to flatten out almost the entire ceiling with a couple of little reworks.
Other changes we made were to add new windows that were appropriate to the new design, which included moving the sink window over slightly to give the work zone more breathing room. We also adjusted the height of the windows in what was previously the eat-in area that were too low for a countertop to work. We tried to keep an old island in the plan since it was a well-loved vintage find, but the tradeoff for the function of the new island was not worth it in the end. We hope the old found a new home, perhaps as a potting table.
Designed by: Susan Klimala, CKD, CBD
Photography by: Michael Kaskel
For more information on kitchen and bath design ideas go to: www.kitchenstudio-ge.com
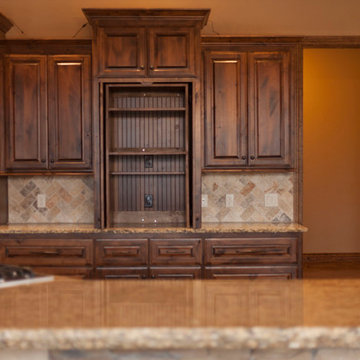
Inspiration for a large rustic l-shaped kitchen/diner in Oklahoma City with a belfast sink, raised-panel cabinets, dark wood cabinets, granite worktops, stone tiled splashback, an island, stainless steel appliances, multi-coloured splashback and concrete flooring.

Large windows open onto a garden and bring much-needed natural light to a ground-floor apartment.
Design ideas for a small contemporary u-shaped kitchen/diner in San Francisco with a built-in sink, flat-panel cabinets, medium wood cabinets, engineered stone countertops, multi-coloured splashback, glass tiled splashback, stainless steel appliances and bamboo flooring.
Design ideas for a small contemporary u-shaped kitchen/diner in San Francisco with a built-in sink, flat-panel cabinets, medium wood cabinets, engineered stone countertops, multi-coloured splashback, glass tiled splashback, stainless steel appliances and bamboo flooring.
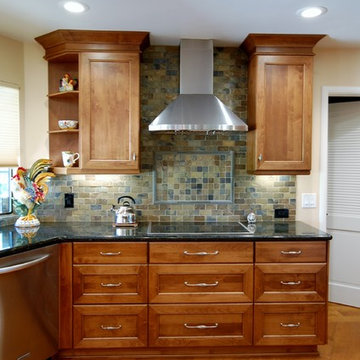
This is an example of a medium sized traditional u-shaped open plan kitchen in Sacramento with a submerged sink, recessed-panel cabinets, medium wood cabinets, granite worktops, multi-coloured splashback, mosaic tiled splashback, stainless steel appliances, medium hardwood flooring and a breakfast bar.
Kitchen with Multi-coloured Splashback Ideas and Designs
10