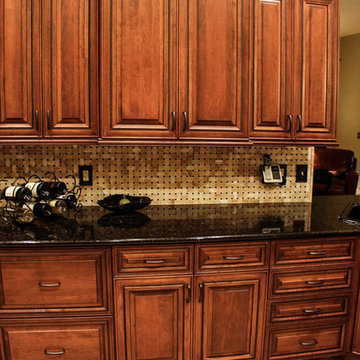Kitchen with Multi-coloured Splashback Ideas and Designs
Refine by:
Budget
Sort by:Popular Today
161 - 180 of 2,888 photos
Item 1 of 3

Design ideas for a medium sized traditional l-shaped kitchen pantry in Boston with a submerged sink, white cabinets, granite worktops, multi-coloured splashback, ceramic splashback, stainless steel appliances, dark hardwood flooring, brown floors and recessed-panel cabinets.

Photo of a medium sized contemporary galley kitchen/diner in Denver with a single-bowl sink, shaker cabinets, medium wood cabinets, composite countertops, multi-coloured splashback, ceramic splashback, stainless steel appliances, medium hardwood flooring and an island.
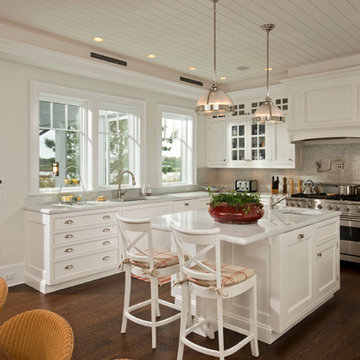
Randall Perry Photography
Medium sized traditional u-shaped open plan kitchen in New York with a submerged sink, white cabinets, quartz worktops, multi-coloured splashback, stainless steel appliances, dark hardwood flooring, an island and beaded cabinets.
Medium sized traditional u-shaped open plan kitchen in New York with a submerged sink, white cabinets, quartz worktops, multi-coloured splashback, stainless steel appliances, dark hardwood flooring, an island and beaded cabinets.

This is an example of a medium sized rustic l-shaped enclosed kitchen in Other with a submerged sink, dark wood cabinets, wood worktops, multi-coloured splashback, stone slab splashback, stainless steel appliances, dark hardwood flooring, a breakfast bar, brown floors and recessed-panel cabinets.
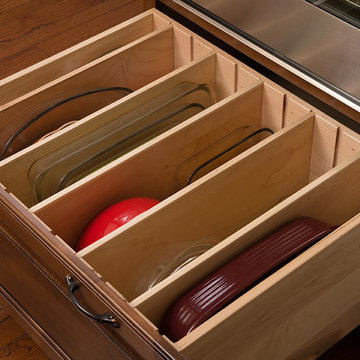
Adjustable storage.
Alex Claney Photography, LauraDesignCo.
Photo of a large traditional open plan kitchen in Chicago with a double-bowl sink, raised-panel cabinets, granite worktops, multi-coloured splashback, glass tiled splashback, stainless steel appliances, medium hardwood flooring, an island and medium wood cabinets.
Photo of a large traditional open plan kitchen in Chicago with a double-bowl sink, raised-panel cabinets, granite worktops, multi-coloured splashback, glass tiled splashback, stainless steel appliances, medium hardwood flooring, an island and medium wood cabinets.
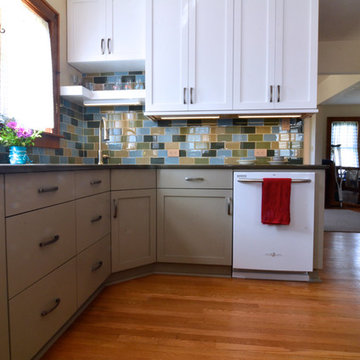
Greg Versen
Photo of a small bohemian u-shaped enclosed kitchen in Other with a single-bowl sink, shaker cabinets, white cabinets, engineered stone countertops, multi-coloured splashback, glass tiled splashback, white appliances, medium hardwood flooring and no island.
Photo of a small bohemian u-shaped enclosed kitchen in Other with a single-bowl sink, shaker cabinets, white cabinets, engineered stone countertops, multi-coloured splashback, glass tiled splashback, white appliances, medium hardwood flooring and no island.
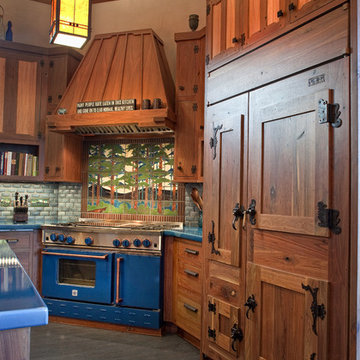
John McManus
This is an example of a large rustic u-shaped enclosed kitchen in Charleston with a belfast sink, raised-panel cabinets, medium wood cabinets, multi-coloured splashback, mosaic tiled splashback and integrated appliances.
This is an example of a large rustic u-shaped enclosed kitchen in Charleston with a belfast sink, raised-panel cabinets, medium wood cabinets, multi-coloured splashback, mosaic tiled splashback and integrated appliances.
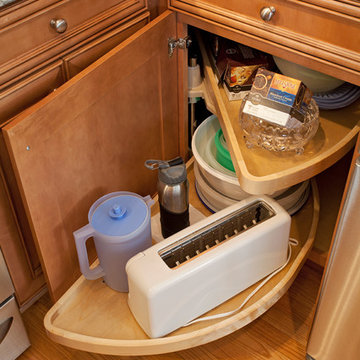
Inspiration for a medium sized classic u-shaped open plan kitchen in Minneapolis with a submerged sink, raised-panel cabinets, light wood cabinets, engineered stone countertops, multi-coloured splashback, stainless steel appliances, light hardwood flooring and a breakfast bar.
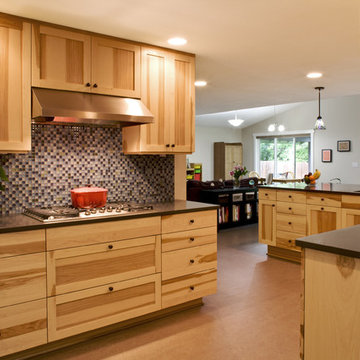
Backsplash: American Olean blue glass mosaic from Lowes, customized with some special ordered green tiles. Cabinets: Canyon Creek hickory cabinets with "Dune" finish.
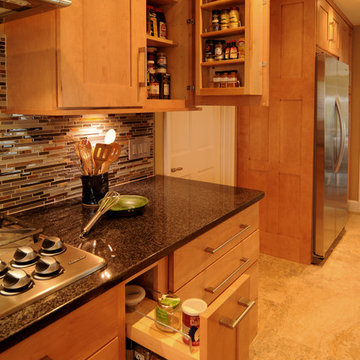
NWC Construction
Designer: Maggie Burns from IAS Kitchen and Bath
Photo of a traditional kitchen in Tampa with shaker cabinets, medium wood cabinets, matchstick tiled splashback, stainless steel appliances and multi-coloured splashback.
Photo of a traditional kitchen in Tampa with shaker cabinets, medium wood cabinets, matchstick tiled splashback, stainless steel appliances and multi-coloured splashback.

Inspiration for a traditional kitchen/diner in Seattle with a double-bowl sink, white cabinets, tile countertops, multi-coloured splashback, stainless steel appliances, medium hardwood flooring, an island, white worktops and recessed-panel cabinets.
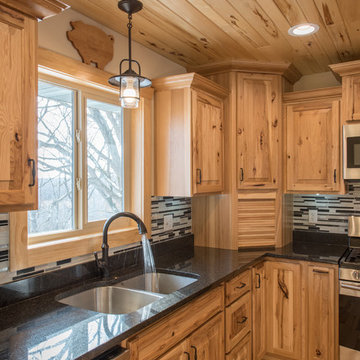
Inspiration for a medium sized rustic l-shaped open plan kitchen in Minneapolis with a double-bowl sink, raised-panel cabinets, light wood cabinets, granite worktops, multi-coloured splashback, matchstick tiled splashback, stainless steel appliances, light hardwood flooring and an island.
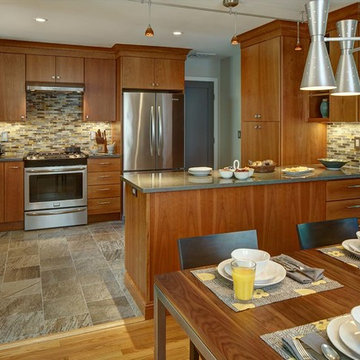
Wing Wong/Memories TTL
Medium sized contemporary kitchen/diner in New York with a submerged sink, flat-panel cabinets, medium wood cabinets, engineered stone countertops, multi-coloured splashback, glass tiled splashback, stainless steel appliances, porcelain flooring and a breakfast bar.
Medium sized contemporary kitchen/diner in New York with a submerged sink, flat-panel cabinets, medium wood cabinets, engineered stone countertops, multi-coloured splashback, glass tiled splashback, stainless steel appliances, porcelain flooring and a breakfast bar.
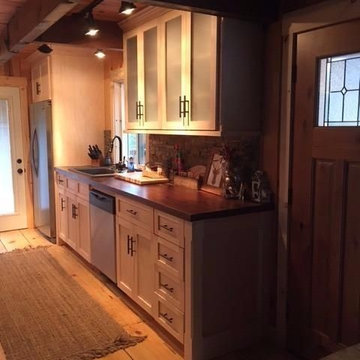
Shina Welch Photography
Inspiration for a medium sized rustic galley kitchen in Other with a submerged sink, shaker cabinets, light wood cabinets, wood worktops, multi-coloured splashback, stone tiled splashback, stainless steel appliances and light hardwood flooring.
Inspiration for a medium sized rustic galley kitchen in Other with a submerged sink, shaker cabinets, light wood cabinets, wood worktops, multi-coloured splashback, stone tiled splashback, stainless steel appliances and light hardwood flooring.
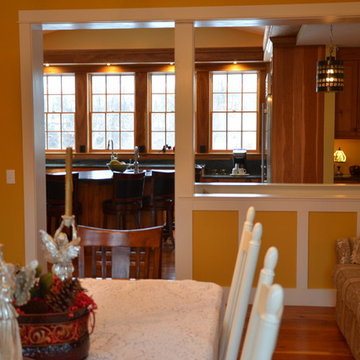
smartDESIGN Architecture
Inspiration for a large classic u-shaped kitchen/diner in New York with a double-bowl sink, raised-panel cabinets, medium wood cabinets, soapstone worktops, multi-coloured splashback, stone tiled splashback, stainless steel appliances, medium hardwood flooring and an island.
Inspiration for a large classic u-shaped kitchen/diner in New York with a double-bowl sink, raised-panel cabinets, medium wood cabinets, soapstone worktops, multi-coloured splashback, stone tiled splashback, stainless steel appliances, medium hardwood flooring and an island.
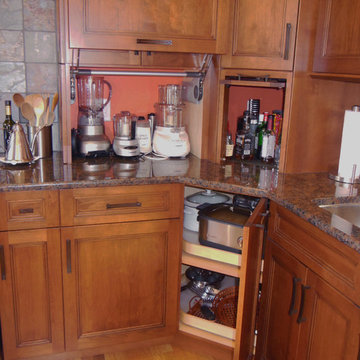
These are some of the custom storage options the couple chose.
SLB
Medium sized traditional u-shaped enclosed kitchen in Cincinnati with a submerged sink, recessed-panel cabinets, medium wood cabinets, granite worktops, multi-coloured splashback, stainless steel appliances, light hardwood flooring and an island.
Medium sized traditional u-shaped enclosed kitchen in Cincinnati with a submerged sink, recessed-panel cabinets, medium wood cabinets, granite worktops, multi-coloured splashback, stainless steel appliances, light hardwood flooring and an island.
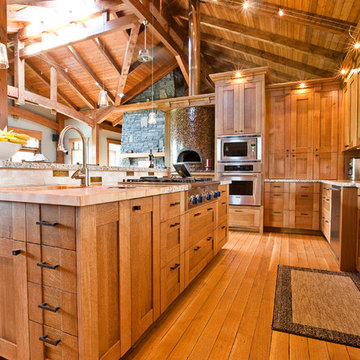
Quarter Sawn White Oak kitchen with Arts and Crafts or Craftsman details but is a Neo style with big dentils. The stiles of the doors are thicker than the rails. Dog Gates retract into the island and when extended the keep the dogs from the rest of the house. Photos by Henri Georgi

Download our free ebook, Creating the Ideal Kitchen. DOWNLOAD NOW
The homeowners came to us looking to update the kitchen in their historic 1897 home. The home had gone through an extensive renovation several years earlier that added a master bedroom suite and updates to the front façade. The kitchen however was not part of that update and a prior 1990’s update had left much to be desired. The client is an avid cook, and it was just not very functional for the family.
The original kitchen was very choppy and included a large eat in area that took up more than its fair share of the space. On the wish list was a place where the family could comfortably congregate, that was easy and to cook in, that feels lived in and in check with the rest of the home’s décor. They also wanted a space that was not cluttered and dark – a happy, light and airy room. A small powder room off the space also needed some attention so we set out to include that in the remodel as well.
See that arch in the neighboring dining room? The homeowner really wanted to make the opening to the dining room an arch to match, so we incorporated that into the design.
Another unfortunate eyesore was the state of the ceiling and soffits. Turns out it was just a series of shortcuts from the prior renovation, and we were surprised and delighted that we were easily able to flatten out almost the entire ceiling with a couple of little reworks.
Other changes we made were to add new windows that were appropriate to the new design, which included moving the sink window over slightly to give the work zone more breathing room. We also adjusted the height of the windows in what was previously the eat-in area that were too low for a countertop to work. We tried to keep an old island in the plan since it was a well-loved vintage find, but the tradeoff for the function of the new island was not worth it in the end. We hope the old found a new home, perhaps as a potting table.
Designed by: Susan Klimala, CKD, CBD
Photography by: Michael Kaskel
For more information on kitchen and bath design ideas go to: www.kitchenstudio-ge.com
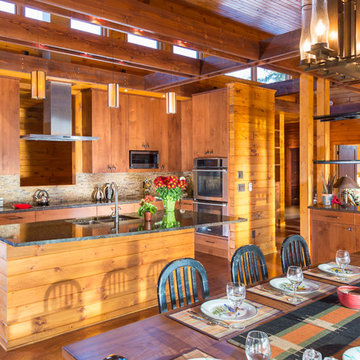
Photo of a medium sized rustic l-shaped open plan kitchen in Minneapolis with a double-bowl sink, flat-panel cabinets, medium wood cabinets, quartz worktops, multi-coloured splashback, stone tiled splashback, stainless steel appliances, medium hardwood flooring, an island and brown floors.
Kitchen with Multi-coloured Splashback Ideas and Designs
9
