Kitchen with Multi-coloured Splashback Ideas and Designs
Refine by:
Budget
Sort by:Popular Today
201 - 220 of 415 photos
Item 1 of 4
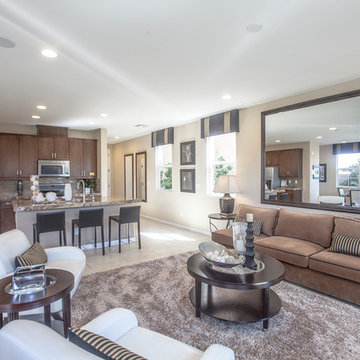
Design ideas for a medium sized contemporary single-wall open plan kitchen in Las Vegas with recessed-panel cabinets, medium wood cabinets, granite worktops, multi-coloured splashback, stone tiled splashback, stainless steel appliances, ceramic flooring and an island.
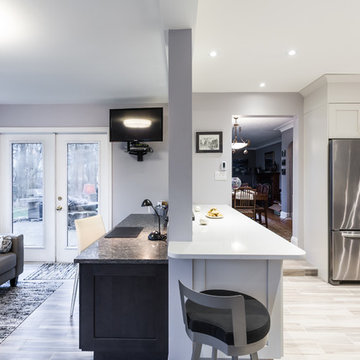
This was a total transformation, Mom had a houseful of boys, all in university and all bringing home friends, a busy social life that included her entertaining weekly and no storage space. We took 3 rooms, knocked down walls and made one great space! We included tones of storage for cooking with a bake centre, a bar for entertaining and a desk to keep all the household financials in check. Overall this space is worthy of anyone's dream kitchen! - Photos by Randal Tomada.
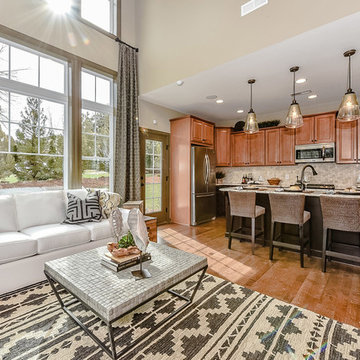
Inspiration for a small rustic l-shaped open plan kitchen in Charlotte with a double-bowl sink, raised-panel cabinets, brown cabinets, granite worktops, multi-coloured splashback, mosaic tiled splashback, stainless steel appliances, light hardwood flooring and an island.
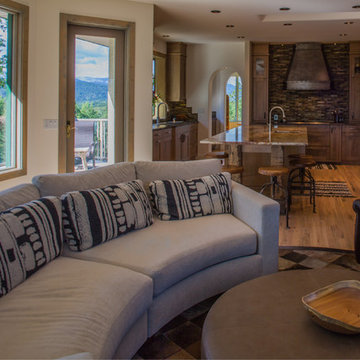
Custom Antique brown maple kitchen with Titaninum and Roma Imperial granite.
Inspiration for a large rustic u-shaped open plan kitchen in Calgary with a single-bowl sink, shaker cabinets, medium wood cabinets, granite worktops, multi-coloured splashback, matchstick tiled splashback, integrated appliances, light hardwood flooring and an island.
Inspiration for a large rustic u-shaped open plan kitchen in Calgary with a single-bowl sink, shaker cabinets, medium wood cabinets, granite worktops, multi-coloured splashback, matchstick tiled splashback, integrated appliances, light hardwood flooring and an island.
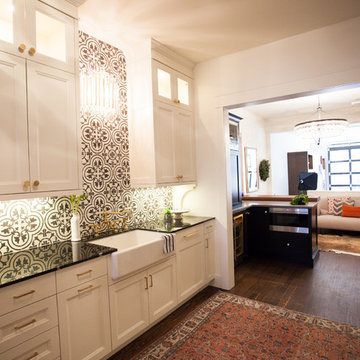
Destiny Haynam
Inspiration for a modern kitchen/diner in Denver with a belfast sink, shaker cabinets, white cabinets, marble worktops, multi-coloured splashback, cement tile splashback, integrated appliances and dark hardwood flooring.
Inspiration for a modern kitchen/diner in Denver with a belfast sink, shaker cabinets, white cabinets, marble worktops, multi-coloured splashback, cement tile splashback, integrated appliances and dark hardwood flooring.
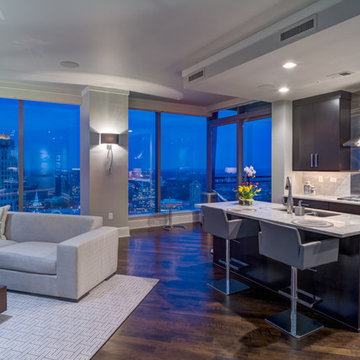
Photography: FotoGrafik ARTS.
It’s all about the view at the higher levels of the Sovereign in Atlanta. Residents who occupy the 28th to 50th floors in Buckhead Atlanta’s tallest mixed-use building, are treated to a jaw-dropping view from nearly every room.
THIS UNIT, ON THE 39TH FLOOR, WAS ALREADY a spacious, 3300-sq.foot, two-bedroom, two-bath condominium. Still, it was lacking some finishing touches, needing to be refined and polished for efficiency and luxury.
“There’s an abundance of custom features,” explains Lowell Figur, Glazer Design & Construction’s Project Manager for this contract. Automated LED lighting and blinds, newly stained Lauzon floors, venetian plaster walls, ostrich skin-textured wallpaper, custom closets...the deliciously decadent list goes on, even including a custom make-up drawer in the bathroom for the missus. - Design & Build Magazine.
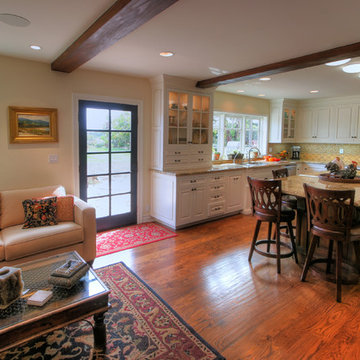
Will McGowan, imedia Photography
This is an example of a medium sized traditional u-shaped open plan kitchen in Santa Barbara with a submerged sink, raised-panel cabinets, white cabinets, granite worktops, multi-coloured splashback, porcelain splashback, stainless steel appliances and medium hardwood flooring.
This is an example of a medium sized traditional u-shaped open plan kitchen in Santa Barbara with a submerged sink, raised-panel cabinets, white cabinets, granite worktops, multi-coloured splashback, porcelain splashback, stainless steel appliances and medium hardwood flooring.
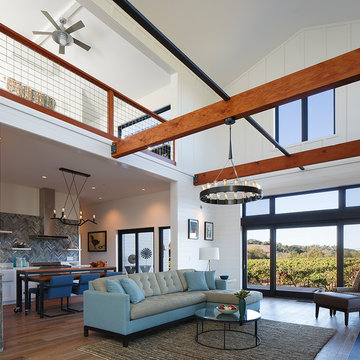
Open plan kitchen in a modern farmhouse style home in the heart of wine country, Northern CA. The home is set on 7 acres of pinot noir vineyard. The modern take on the traditional farmhouse is built to let in glorious views of the outside environment.
Herringbone pattern back splash mimics the tile layout of the fireplace opposite. The kitchen table leaves the space visibly open with a functional rolling bar at counter height to keep the space usable for the chef.
White, shaker style doors keep a traditional feel with a modern, simple twist. A-symmetrical floating shelves offer visual interest and extra storage. Counter top clutter is kept at a minimum with the corner niche and a hidden appliance garage.
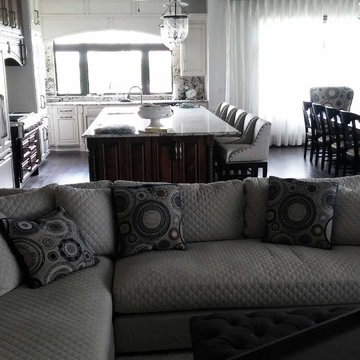
Design ideas for a large traditional l-shaped open plan kitchen in Miami with recessed-panel cabinets, white cabinets, granite worktops, multi-coloured splashback, stone slab splashback, stainless steel appliances, dark hardwood flooring and an island.
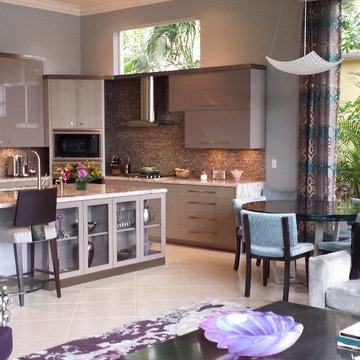
This home was an original Tommy Bahama look, dark woods, dark walls. Client wanted a happy, fresh contemporary look.
Design ideas for a contemporary l-shaped kitchen/diner in Miami with a submerged sink, flat-panel cabinets, grey cabinets, multi-coloured splashback, mosaic tiled splashback, stainless steel appliances, ceramic flooring, an island and engineered stone countertops.
Design ideas for a contemporary l-shaped kitchen/diner in Miami with a submerged sink, flat-panel cabinets, grey cabinets, multi-coloured splashback, mosaic tiled splashback, stainless steel appliances, ceramic flooring, an island and engineered stone countertops.
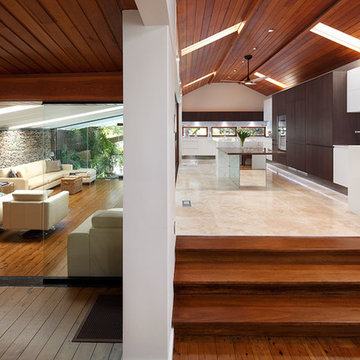
Designing a modern kitchen that does not look like a kitchen might seem an impossible task, but Art of Kitchens took on the challenge and created a striking room in this lovely Cammeray home. The brief was simple: create a functional kitchen that doesn’t necessarily look like a kitchen that integrates well with the surrounding rooms and to accommodate the owners’ love of cooking and entertaining. Photos by Eliot Cohen
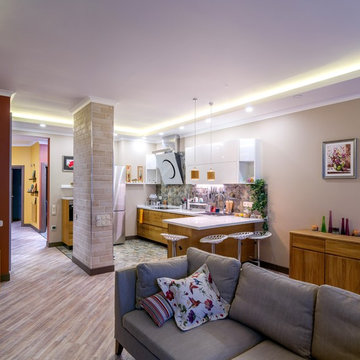
Арт директор Ольга Углова
Design ideas for a medium sized contemporary l-shaped open plan kitchen in Moscow with a submerged sink, flat-panel cabinets, medium wood cabinets, composite countertops, multi-coloured splashback, ceramic splashback, integrated appliances, cork flooring, brown floors and white worktops.
Design ideas for a medium sized contemporary l-shaped open plan kitchen in Moscow with a submerged sink, flat-panel cabinets, medium wood cabinets, composite countertops, multi-coloured splashback, ceramic splashback, integrated appliances, cork flooring, brown floors and white worktops.
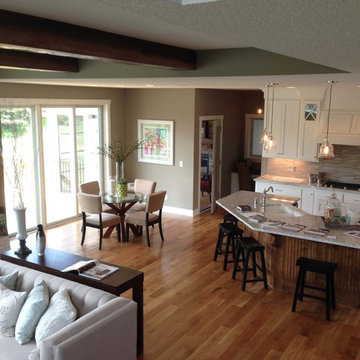
Open kitchen adjacent to the great room with white enamel painted cabinetry and gorgeous floors. Opens to the deck and three-season porch! 2015 Artisan Home Tour | Minnewashta Landings - Creek Hill Custom Homes MN
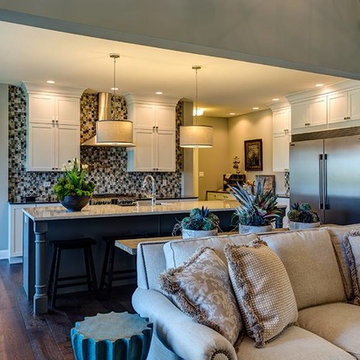
This is an example of a medium sized traditional l-shaped open plan kitchen in Chicago with shaker cabinets, stainless steel appliances, dark hardwood flooring, an island, brown floors, a belfast sink, grey cabinets, engineered stone countertops, multi-coloured splashback, ceramic splashback and white worktops.
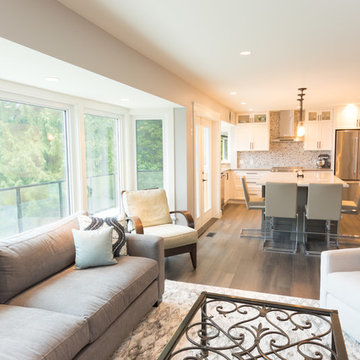
Inspiration for a medium sized traditional l-shaped open plan kitchen in Vancouver with a submerged sink, shaker cabinets, white cabinets, engineered stone countertops, multi-coloured splashback, mosaic tiled splashback, stainless steel appliances, dark hardwood flooring, an island, brown floors and grey worktops.
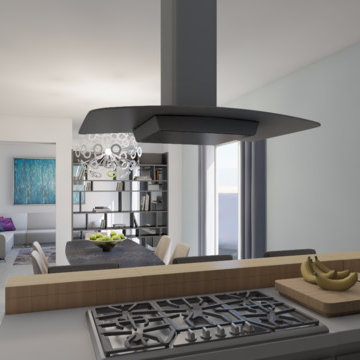
Progetto di ristrutturazione di interni
Vista dalla cucina
Ing. Debora Piazza
Design ideas for a medium sized modern u-shaped open plan kitchen in Other with an integrated sink, flat-panel cabinets, white cabinets, multi-coloured splashback, mosaic tiled splashback, stainless steel appliances, marble flooring, a breakfast bar and grey floors.
Design ideas for a medium sized modern u-shaped open plan kitchen in Other with an integrated sink, flat-panel cabinets, white cabinets, multi-coloured splashback, mosaic tiled splashback, stainless steel appliances, marble flooring, a breakfast bar and grey floors.
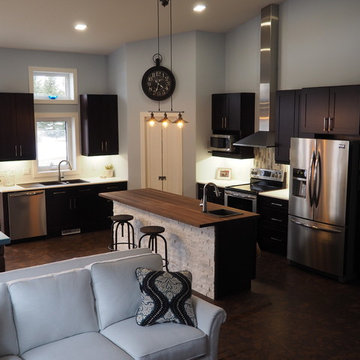
Inspiration for a large contemporary l-shaped open plan kitchen in Other with brown floors, a built-in sink, composite countertops, multi-coloured splashback, glass tiled splashback, shaker cabinets, stainless steel appliances and an island.
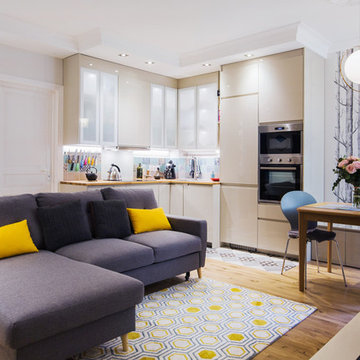
NATALYA DUPLINSKAYA
This is an example of a large contemporary l-shaped kitchen/diner in Paris with a single-bowl sink, flat-panel cabinets, beige cabinets, wood worktops, multi-coloured splashback, integrated appliances, ceramic flooring and multi-coloured floors.
This is an example of a large contemporary l-shaped kitchen/diner in Paris with a single-bowl sink, flat-panel cabinets, beige cabinets, wood worktops, multi-coloured splashback, integrated appliances, ceramic flooring and multi-coloured floors.
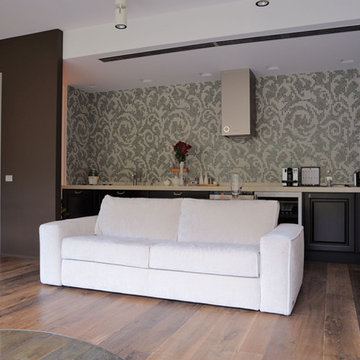
Особую атмосферу создают большие окна в пол, которые позволяют естественному свету проникать внутрь квартиры. При таком освещении сочетание темной и светлой мебели становится гармоничным. Обеденная группа и кресло в отделке anticato nero (черный состаренный), производства итальянской фабрики Flai, перекликаются с лаконичным решением кухни Gaia от Berloni в такой же отделке. Архитектор принял решение использовать только нижние кухонные шкафы, что позволило выдержать минималистичный стиль и сохранить больший объем пространства. Декор стен на кухне из мраморной мозаики с классическим рисунком. Книжная витрина и комод, покрытые белым состаренным лаком (также в отделке anticato), - не единственные светлые предметы в интерьере. Их дополняет раскладной диван в обивке из ткани от компании Busnelli, который вместе с комодом отделяет кухонное пространство от гостиной.
Гостиная, столовая и кухня были объединены и расположены в едином пространстве, что позволяет вечером всей семье находиться вместе. В проекте было использовано интересное дизайнерское решение зонирования квартиры - стеклянная стена, отделяющая кухню от коридора, которая дополнительно визуально расширяет площадь жилой зоны. Еще одна находка - восходящий потолок. Минимальная высота потолка - у входной двери, затем он повышается, создавая эффект увеличения пространства, открытости и легкости для каждого входящего гостя.
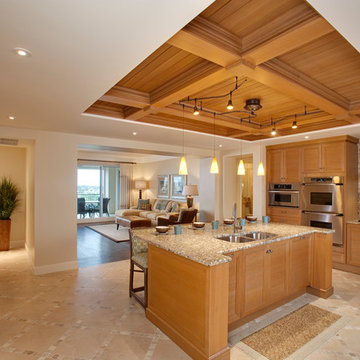
Photo of a large nautical l-shaped kitchen/diner in Miami with granite worktops, multi-coloured splashback, stainless steel appliances and an island.
Kitchen with Multi-coloured Splashback Ideas and Designs
11