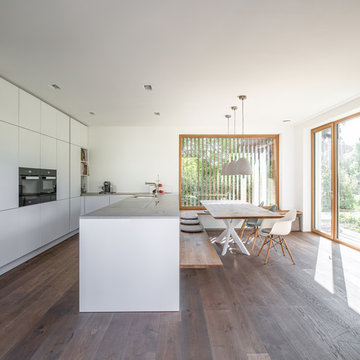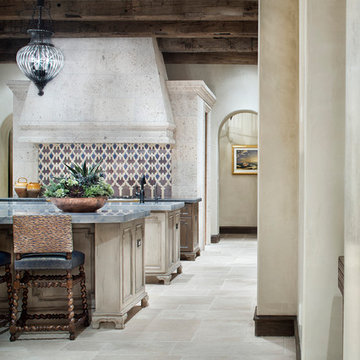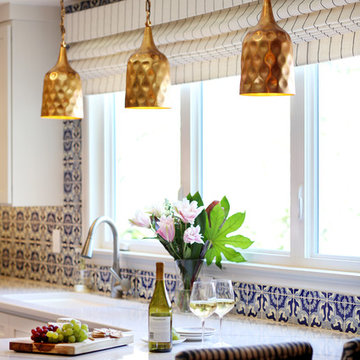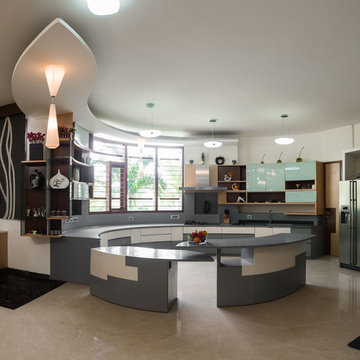Kitchen with Multiple Islands and a Breakfast Bar Ideas and Designs
Refine by:
Budget
Sort by:Popular Today
81 - 100 of 179,111 photos
Item 1 of 3

The clients—a chef and a baker—desired a light-filled space with stylish function allowing them to cook, bake and entertain. Craig expanded the kitchen by removing a wall, vaulted the ceiling and enlarged the windows.
Photo: Helynn Ospina

Cabinets: Dove Gray- Slab Door
Box shelves Shelves: Seagull Gray
Countertop: Perimeter/Dropped 4” mitered edge- Pacific shore Quartz Calacatta Milos
Countertop: Islands-4” mitered edge- Caesarstone Symphony Gray 5133
Backsplash: Run the countertop- Caesarstone Statuario Maximus 5031
Photographer: Steve Chenn

This is an example of a medium sized contemporary u-shaped open plan kitchen in Surrey with a double-bowl sink, flat-panel cabinets, white cabinets, marble worktops, white splashback, marble splashback, black appliances, marble flooring, a breakfast bar, multi-coloured floors and white worktops.

FX Home Tours
Interior Design: Osmond Design
Design ideas for a large classic u-shaped open plan kitchen in Salt Lake City with marble worktops, white splashback, marble splashback, stainless steel appliances, light hardwood flooring, multiple islands, white worktops, a belfast sink, brown floors and recessed-panel cabinets.
Design ideas for a large classic u-shaped open plan kitchen in Salt Lake City with marble worktops, white splashback, marble splashback, stainless steel appliances, light hardwood flooring, multiple islands, white worktops, a belfast sink, brown floors and recessed-panel cabinets.

Jonathan Sage
This is an example of a contemporary u-shaped kitchen/diner in Munich with a submerged sink, flat-panel cabinets, white cabinets, black appliances, medium hardwood flooring, a breakfast bar, brown floors and grey worktops.
This is an example of a contemporary u-shaped kitchen/diner in Munich with a submerged sink, flat-panel cabinets, white cabinets, black appliances, medium hardwood flooring, a breakfast bar, brown floors and grey worktops.

Photo of a nautical u-shaped kitchen in Orange County with a belfast sink, shaker cabinets, blue cabinets, white splashback, stainless steel appliances, light hardwood flooring, a breakfast bar, beige floors and white worktops.

Design ideas for a large rustic open plan kitchen in Sacramento with a submerged sink, shaker cabinets, dark wood cabinets, grey splashback, stainless steel appliances, dark hardwood flooring, multiple islands, brown floors and granite worktops.

Large modern kitchen in Miami with a submerged sink, flat-panel cabinets, dark wood cabinets, integrated appliances, porcelain flooring, multiple islands, beige floors and white worktops.

Photo of an expansive mediterranean open plan kitchen in Houston with recessed-panel cabinets, medium wood cabinets, multi-coloured splashback, mosaic tiled splashback, multiple islands, blue worktops, a submerged sink, coloured appliances, marble flooring and beige floors.

A custom roman shade adds another element of texture and pattern. photo by Myndi Pressly
Photo of a bohemian kitchen/diner in Denver with shaker cabinets, white cabinets, engineered stone countertops, blue splashback, ceramic splashback, stainless steel appliances, dark hardwood flooring, a breakfast bar and brown floors.
Photo of a bohemian kitchen/diner in Denver with shaker cabinets, white cabinets, engineered stone countertops, blue splashback, ceramic splashback, stainless steel appliances, dark hardwood flooring, a breakfast bar and brown floors.

Archana Vikram
This is an example of a contemporary kitchen in Bengaluru with flat-panel cabinets, blue cabinets, grey splashback, stainless steel appliances, multiple islands, beige floors and grey worktops.
This is an example of a contemporary kitchen in Bengaluru with flat-panel cabinets, blue cabinets, grey splashback, stainless steel appliances, multiple islands, beige floors and grey worktops.

Before renovating, this bright and airy family kitchen was small, cramped and dark. The dining room was being used for spillover storage, and there was hardly room for two cooks in the kitchen. By knocking out the wall separating the two rooms, we created a large kitchen space with plenty of storage, space for cooking and baking, and a gathering table for kids and family friends. The dark navy blue cabinets set apart the area for baking, with a deep, bright counter for cooling racks, a tiled niche for the mixer, and pantries dedicated to baking supplies. The space next to the beverage center was used to create a beautiful eat-in dining area with an over-sized pendant and provided a stunning focal point visible from the front entry. Touches of brass and iron are sprinkled throughout and tie the entire room together.
Photography by Stacy Zarin

Design ideas for a small traditional u-shaped kitchen/diner in Other with a belfast sink, shaker cabinets, blue cabinets, engineered stone countertops, white splashback, porcelain splashback, white appliances, medium hardwood flooring, a breakfast bar and brown floors.

Allyson Lubow
Inspiration for a large classic single-wall open plan kitchen in New York with a belfast sink, shaker cabinets, grey cabinets, engineered stone countertops, white splashback, matchstick tiled splashback, stainless steel appliances, light hardwood flooring, a breakfast bar and beige floors.
Inspiration for a large classic single-wall open plan kitchen in New York with a belfast sink, shaker cabinets, grey cabinets, engineered stone countertops, white splashback, matchstick tiled splashback, stainless steel appliances, light hardwood flooring, a breakfast bar and beige floors.

The hub of the home includes the kitchen with midnight blue & white custom cabinets by Beck Allen Cabinetry, a quaint banquette & an artful La Cornue range that are all highlighted with brass hardware. The kitchen connects to the living space with a cascading see-through fireplace that is surfaced with an undulating textural tile.

Genia Barnes
Medium sized classic u-shaped kitchen/diner in San Francisco with a submerged sink, shaker cabinets, white cabinets, engineered stone countertops, multi-coloured splashback, matchstick tiled splashback, stainless steel appliances, light hardwood flooring and a breakfast bar.
Medium sized classic u-shaped kitchen/diner in San Francisco with a submerged sink, shaker cabinets, white cabinets, engineered stone countertops, multi-coloured splashback, matchstick tiled splashback, stainless steel appliances, light hardwood flooring and a breakfast bar.

A navy blue and white kitchen with brass hardware from Schoolhouse Electric. We let the bold blue speak for itself and keep everything else neutral and simple.

Photography by Trent Bell
Expansive contemporary l-shaped open plan kitchen in Las Vegas with a submerged sink, flat-panel cabinets, dark wood cabinets, stainless steel appliances, multiple islands, beige floors and white worktops.
Expansive contemporary l-shaped open plan kitchen in Las Vegas with a submerged sink, flat-panel cabinets, dark wood cabinets, stainless steel appliances, multiple islands, beige floors and white worktops.

The 800 square-foot guest cottage is located on the footprint of a slightly smaller original cottage that was built three generations ago. With a failing structural system, the existing cottage had a very low sloping roof, did not provide for a lot of natural light and was not energy efficient. Utilizing high performing windows, doors and insulation, a total transformation of the structure occurred. A combination of clapboard and shingle siding, with standout touches of modern elegance, welcomes guests to their cozy retreat.
The cottage consists of the main living area, a small galley style kitchen, master bedroom, bathroom and sleeping loft above. The loft construction was a timber frame system utilizing recycled timbers from the Balsams Resort in northern New Hampshire. The stones for the front steps and hearth of the fireplace came from the existing cottage’s granite chimney. Stylistically, the design is a mix of both a “Cottage” style of architecture with some clean and simple “Tech” style features, such as the air-craft cable and metal railing system. The color red was used as a highlight feature, accentuated on the shed dormer window exterior frames, the vintage looking range, the sliding doors and other interior elements.
Photographer: John Hession

This is an example of a small traditional u-shaped kitchen in Austin with a submerged sink, white cabinets, multi-coloured splashback, stainless steel appliances, dark hardwood flooring, a breakfast bar and recessed-panel cabinets.
Kitchen with Multiple Islands and a Breakfast Bar Ideas and Designs
5