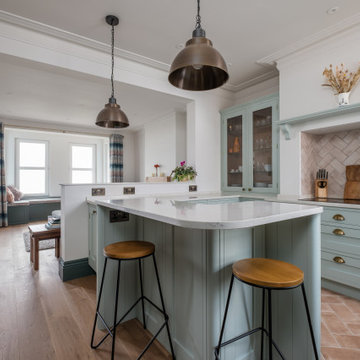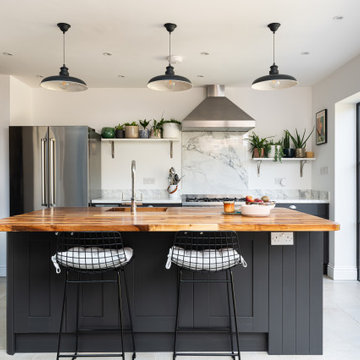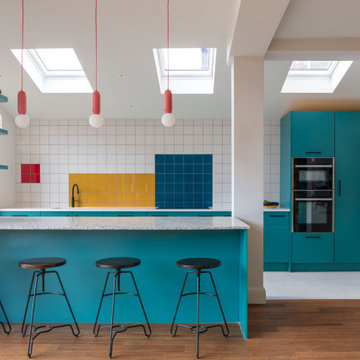Kitchen with Multiple Islands and a Breakfast Bar Ideas and Designs
Sort by:Popular Today
1 - 20 of 178,958 photos

Photo of a contemporary galley kitchen in Other with a submerged sink, flat-panel cabinets, white cabinets, grey splashback, integrated appliances, a breakfast bar, grey floors and black worktops.

This kitchen has beautiful homely tones which have been created using bespoke Loxley furniture painted in Little Greene Aquamarine Mid with contrasting main doors in a darker shade of green and Silestone worktops in White Arabesque. The raised breakfast bar allows for plenty of preparation space as well as a seating area, and a Siemens studioLine IQ700 oven and matching combi-microwave complement the Falmec Sintesi induction hob that has been set in the old chimney area.
This kitchen provides a very warm and welcoming atmosphere and the colour palette beautifully reflects the seaside location of the property.

Design ideas for a contemporary u-shaped kitchen/diner in London with a submerged sink, flat-panel cabinets, grey cabinets, concrete worktops, grey splashback, integrated appliances, concrete flooring, a breakfast bar, grey floors and grey worktops.

The Brief
This Worthing client sought a stylish upgrade on their previous kitchen, swapping an old monochrome kitchen for something a little more colourful.
As well as a new theme, it was also up to designer Phil to incorporate a traditional element to match the style of this property, incorporating useful storage options. This client was also looking for a full flooring improvement which would help to integrate a dining and seating area into this vast space.
Design Elements
To suit the space designer Phil has created a great layout which incorporates all the elements of this project brief, with the bulk of amenities centred around a range cooker. Extra storage is provided in tall units that run all the way towards the dining and living area of this property.
The theme is comprised of Virginia shaker furniture from British supplier Mereway in colours sea mist and pebble grey.
Traditional features have been included in this project in the form of a butler style sink and herringbone flooring from Karndean. The flooring has been fitted by our expert team, and runs throughout this whole space to create a luxurious feel.
The chimney breast surrounding the range looks original, but has been built out by our installation team to add a further traditional element. Phil has added further storage either side of the range in the form of discrete cabinetry.
Special Inclusions
A key part of this design was creating a communal feel in the kitchen. To accomplish this, great care has been taken to incorporate the seating and dining area into the design making the vast room feel connected. To add to this element a peninsula island has been included with space for three to sit.
Around the kitchen, solid quartz surfaces have been opted for, with Silestone’s lusso finish nicely complimenting the theme of the space.
Project Highlight
To integrate the required storage, designer Phil has used a number of clever solutions to provide organised and maximised storage space.
An impressive pantry is built into tall units, with corner units and a pull out pantry also in the design. Feature end unit storage provides a nice place to store decorative cook books.
The End Result
The end result is a kitchen and dining space the ticks all boxes. A great design incorporates the traditional features, storage requirements and extra inclusions this client desired to create a wonderful kitchen space.
If you have a similar home project, consult our expert designers to see how we can design your dream space.
To arrange an appointment visit a showroom or book an appointment now.

Design ideas for a medium sized traditional grey and teal u-shaped kitchen/diner in Gloucestershire with an integrated sink, shaker cabinets, blue cabinets, quartz worktops, white splashback, ceramic splashback, black appliances, vinyl flooring, a breakfast bar, grey floors and white worktops.

This was a great project to work on, all bespoke wall and ceiling panelling, with a hidden doors leading to a spacious utility room,
all siemens appliances, Quooker Tap and Cube,
all design and installation by the team hear at Elite
a full project with Plastering, Electrics,

Inspiration for a traditional galley kitchen in Other with a belfast sink, shaker cabinets, green cabinets, stainless steel appliances, a breakfast bar, beige floors and white worktops.

Immerse yourself in the opulence of this bespoke kitchen, where deep green cabinets command attention with their rich hue and bespoke design. The striking copper-finished island stands as a centerpiece, exuding warmth and sophistication against the backdrop of the deep green cabinetry. A concrete countertop adds an industrial edge to the space, while large-scale ceramic tiles ground the room with their timeless elegance. Classic yet contemporary, this kitchen is a testament to bespoke craftsmanship and luxurious design.

Contemporary l-shaped kitchen in London with a submerged sink, flat-panel cabinets, medium wood cabinets, white splashback, mosaic tiled splashback, integrated appliances, light hardwood flooring, multiple islands, beige floors, white worktops, a vaulted ceiling and a wood ceiling.

Photo of a medium sized contemporary grey and white l-shaped open plan kitchen in London with a submerged sink, flat-panel cabinets, white cabinets, quartz worktops, white splashback, engineered quartz splashback, stainless steel appliances, laminate floors, a breakfast bar, grey floors, white worktops, a drop ceiling and feature lighting.

We are proud to present this breath-taking kitchen design that blends traditional and modern elements to create a truly unique and personal space.
Upon entering, the Crittal-style doors reveal the beautiful interior of the kitchen, complete with a bespoke island that boasts a curved bench seat that can comfortably seat four people. The island also features seating for three, a Quooker tap, AGA oven, and a rounded oak table top, making it the perfect space for entertaining guests. The mirror splashback adds a touch of elegance and luxury, while the traditional high ceilings and bi-fold doors allow plenty of natural light to flood the room.
The island is not just a functional space, but a stunning piece of design as well. The curved cupboards and round oak butchers block are beautifully complemented by the quartz worktops and worktop break-front. The traditional pilasters, nickel handles, and cup pulls add to the timeless feel of the space, while the bespoke serving tray in oak, integrated into the island, is a delightful touch.
Designing for large spaces is always a challenge, as you don't want to overwhelm or underwhelm the space. This kitchen is no exception, but the designers have successfully created a space that is both functional and beautiful. Each drawer and cabinet has its own designated use, and the dovetail solid oak draw boxes add an elegant touch to the overall bespoke kitchen.
Each design is tailored to the household, as the designers aim to recreate the period property's individual character whilst mixing traditional and modern kitchen design principles. Whether you're a home cook or a professional chef, this kitchen has everything you need to create your culinary masterpieces.
This kitchen truly is a work of art, and I can't wait for you to see it for yourself! Get ready to be inspired by the beauty, functionality, and timeless style of this bespoke kitchen, designed specifically for your household.

Classic u-shaped open plan kitchen in Other with a submerged sink, flat-panel cabinets, medium wood cabinets, engineered stone countertops, white splashback, a breakfast bar, grey floors and white worktops.

This modern, sleek black and gold kitchen is not only beautiful but also perfectly functional.
For more design inspiration check out our portfolio: https://www.mybespokeroom.com/explore

This is an example of a large classic kitchen/diner in Sussex with a belfast sink, shaker cabinets, blue cabinets, marble worktops, white splashback, marble splashback, stainless steel appliances, porcelain flooring, a breakfast bar, grey floors, white worktops and feature lighting.

Simon Taylor Furniture was commissioned to undertake the full refurbishment of an existing kitchen space in a Victorian railway cottage in a small village, near Aylesbury. The clients were seeking a light, bright traditional Shaker kitchen that would include plenty of storage and seating for two people. In addition to removing the old kitchen, they also laid a new floor using 60 x60cm floor tiles in Lakestone Ivory Matt by Minoli, prior to installing the new kitchen.
All cabinetry was handmade at the Simon Taylor Furniture cabinet workshop in Bierton, near Aylesbury, and it was handpainted in Skimming Stone by Farrow & Ball. The Shaker design includes cot bead frames with Ovolo bead moulding on the inner edge of each door, with tongue and groove panelling in the peninsula recess and as end panels to add contrast. Above the tall cabinetry and overhead cupboards is the Simon Taylor Furniture classic cornice to the ceiling. All internal carcases and dovetail drawer boxes are made of oak, with open shelving in oak as an accent detail. The white window pelmets feature the same Ovolo design with LED lighting at the base, and were also handmade at the workshop. The worktops and upstands, featured throughout the kitchen, are made from 20mm thick quartz with a double pencil edge in Vicenza by CRL Stone.
The working kitchen area was designed in an L-shape with a wet run beneath the main feature window and the cooking run against an internal wall. The wet run includes base cabinets for bins and utility items in addition to a 60cm integrated dishwasher by Siemens with deep drawers to one side. At the centre is a farmhouse sink by Villeroy & Boch with a dual lever mixer tap by Perrin & Rowe.
The overhead cabinetry for the cooking run includes three storage cupboards and a housing for a 45cm built-in Microwave by Siemens. The base cabinetry beneath includes two sets of soft-opening cutlery and storage drawers on either side of a Britannia range cooker that the clients already owned. Above the glass splashback is a concealed canopy hood, also by Siemens.
Intersecting the 16sq. metre space is a stylish curved peninsula with a tongue and grooved recess beneath the worktop that has space for two counter stools, a feature that was integral to the initial brief. At the curved end of the peninsula is a double-door crockery cabinet and on the wall above it are open shelves in oak, inset with LED downlights, next to a tall white radiator by Zehnder.
To the left of the peninsula is an integrated French Door fridge freezer by Fisher & Paykel on either side of two tall shallow cabinets, which are installed into a former doorway to a utility room, which now has a new doorway next to it. The cabinetry door fronts feature a broken façade to add further detail to this Shaker kitchen. Directly opposite the fridge freezer, the corner space next to doors that lead to the formal dining room now has a tall pantry larder with oak internal shelving and spice racks inside the double doors. All cup handles and ball knobs are by Hafele.

When these homeowners turned to Resi, they wanted a home glow-up that fits in with their trendy Wandsworth neighbourhood.
With beautiful Crittal-style doors, a large dining area skylight and an outdoor BBQ area, this project is fit for both hosting friends and enjoying those quieter family moments.

This is an example of a traditional u-shaped kitchen in Essex with a submerged sink, shaker cabinets, green cabinets, orange splashback, integrated appliances, medium hardwood flooring, a breakfast bar, brown floors and white worktops.

We love the clean and crisp lines of this beautiful German manufactured kitchen in Hither Green. The inclusion of the peninsular island which houses the Siemens induction hob, creates much needed additional work top space and is a lovely sociable way to cook and entertain. The completely floor to ceiling cabinets, not only look stunning but maximise the storage space available. The combination of the warm oak Nebraska doors, wooden floor and yellow glass splash back compliment the matt white lacquer doors perfectly and bring a lovely warmth to this open plan kitchen space.

Traditional galley kitchen in Buckinghamshire with a submerged sink, shaker cabinets, blue cabinets, mirror splashback, black appliances, a breakfast bar, grey floors and white worktops.

Contemporary kitchen in Manchester with flat-panel cabinets, turquoise cabinets, multi-coloured splashback, black appliances and a breakfast bar.
Kitchen with Multiple Islands and a Breakfast Bar Ideas and Designs
1