Kitchen with Multiple Islands and a Vaulted Ceiling Ideas and Designs
Refine by:
Budget
Sort by:Popular Today
1 - 20 of 705 photos
Item 1 of 3

Contemporary l-shaped kitchen in London with a submerged sink, flat-panel cabinets, medium wood cabinets, white splashback, mosaic tiled splashback, integrated appliances, light hardwood flooring, multiple islands, beige floors, white worktops, a vaulted ceiling and a wood ceiling.

Download our free ebook, Creating the Ideal Kitchen. DOWNLOAD NOW
The homeowner and his wife had lived in this beautiful townhome in Oak Brook overlooking a small lake for over 13 years. The home is open and airy with vaulted ceilings and full of mementos from world adventures through the years, including to Cambodia, home of their much-adored sponsored daughter. The home, full of love and memories was host to a growing extended family of children and grandchildren. This was THE place. When the homeowner’s wife passed away suddenly and unexpectedly, he became determined to create a space that would continue to welcome and host his family and the many wonderful family memories that lay ahead but with an eye towards functionality.
We started out by evaluating how the space would be used. Cooking and watching sports were key factors. So, we shuffled the current dining table into a rarely used living room whereby enlarging the kitchen. The kitchen now houses two large islands – one for prep and the other for seating and buffet space. We removed the wall between kitchen and family room to encourage interaction during family gatherings and of course a clear view to the game on TV. We also removed a dropped ceiling in the kitchen, and wow, what a difference.
Next, we added some drama with a large arch between kitchen and dining room creating a stunning architectural feature between those two spaces. This arch echoes the shape of the large arch at the front door of the townhome, providing drama and significance to the space. The kitchen itself is large but does not have much wall space, which is a common challenge when removing walls. We added a bit more by resizing the double French doors to a balcony at the side of the house which is now just a single door. This gave more breathing room to the range wall and large stone hood but still provides access and light.
We chose a neutral pallet of black, white, and white oak, with punches of blue at the counter stools in the kitchen. The cabinetry features a white shaker door at the perimeter for a crisp outline. Countertops and custom hood are black Caesarstone, and the islands are a soft white oak adding contrast and warmth. Two large built ins between the kitchen and dining room function as pantry space as well as area to display flowers or seasonal decorations.
We repeated the blue in the dining room where we added a fresh coat of paint to the existing built ins, along with painted wainscot paneling. Above the wainscot is a neutral grass cloth wallpaper which provides a lovely backdrop for a wall of important mementos and artifacts. The dining room table and chairs were refinished and re-upholstered, and a new rug and window treatments complete the space. The room now feels ready to host more formal gatherings or can function as a quiet spot to enjoy a cup of morning coffee.

With the request for neutral tones, our design team has created a beautiful, light-filled space with a white lithostone bench top, solid timber drop-down seating area and terrazzo splashback ledge to amplify functionality without compromising style.
We extended the window out to attract as much natural light as possible and utilised existing dead-space by adding a cozy reading nook. Fitted with power points and shelves, this nook can also be used to get on top of life admin.

Country u-shaped kitchen in Denver with a belfast sink, shaker cabinets, white cabinets, engineered stone countertops, multi-coloured splashback, tonge and groove splashback, black appliances, light hardwood flooring, multiple islands, beige floors, white worktops, exposed beams and a vaulted ceiling.

We love this kitchen's curved brick ceiling, the custom backsplash, and integrated appliances.
Expansive mediterranean u-shaped enclosed kitchen in Phoenix with a built-in sink, flat-panel cabinets, white cabinets, granite worktops, metro tiled splashback, stainless steel appliances, dark hardwood flooring, multiple islands, brown floors, black splashback, black worktops and a vaulted ceiling.
Expansive mediterranean u-shaped enclosed kitchen in Phoenix with a built-in sink, flat-panel cabinets, white cabinets, granite worktops, metro tiled splashback, stainless steel appliances, dark hardwood flooring, multiple islands, brown floors, black splashback, black worktops and a vaulted ceiling.

A Sapele buffet with wine storage provides a physcial separation between the kitchen and the dining area while maintaining access to the beautiful view beyond the dining room.
A Kitchen That Works LLC

Inspired by sandy shorelines on the California coast, this beachy blonde vinyl floor brings just the right amount of variation to each room. With the Modin Collection, we have raised the bar on luxury vinyl plank. The result is a new standard in resilient flooring. Modin offers true embossed in register texture, a low sheen level, a rigid SPC core, an industry-leading wear layer, and so much more.
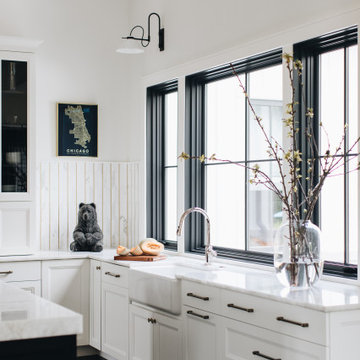
Inspiration for a large contemporary kitchen in Chicago with a belfast sink, multi-coloured splashback, stainless steel appliances, multiple islands, brown floors, white worktops and a vaulted ceiling.

Design ideas for a rustic u-shaped kitchen/diner in Denver with a submerged sink, shaker cabinets, white cabinets, marble worktops, integrated appliances, medium hardwood flooring, multiple islands, brown floors, multicoloured worktops, exposed beams and a vaulted ceiling.

This French country-inspired kitchen shows off a mixture of natural materials like marble and alder wood. The cabinetry from Grabill Cabinets was thoughtfully designed to look like furniture. The island, dining table, and bar work table allow for enjoying good food and company throughout the space. The large metal range hood from Raw Urth stands sentinel over the professional range, creating a contrasting focal point in the design. Cabinetry that stretches from floor to ceiling eliminates the look of floating upper cabinets while providing ample storage space.
Cabinetry: Grabill Cabinets,
Countertops: Grothouse, Great Lakes Granite,
Range Hood: Raw Urth,
Builder: Ron Wassenaar,
Interior Designer: Diane Hasso Studios,
Photography: Ashley Avila Photography

A cook's kitchen! This open plan is perfect for entertaining and cooking. The chic counterstools add interest and texture. Love the dark teal breakfast dining area.

Design ideas for a large contemporary l-shaped open plan kitchen in Sacramento with a submerged sink, flat-panel cabinets, light wood cabinets, quartz worktops, grey splashback, porcelain splashback, stainless steel appliances, concrete flooring, multiple islands, grey floors, grey worktops and a vaulted ceiling.
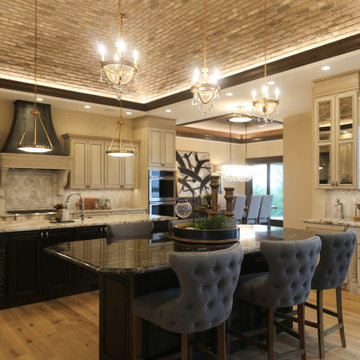
Photo of a large u-shaped kitchen/diner in Other with a belfast sink, beaded cabinets, beige cabinets, granite worktops, beige splashback, porcelain splashback, stainless steel appliances, medium hardwood flooring, multiple islands, brown floors, multicoloured worktops and a vaulted ceiling.

This was full kitchen remodel in Lake Oswego. We wanted to take full advantage of the lake views by putting the cooktop on the main island facing the lake and the sink at the window which also has a view of the water. The double islands (island and peninsula) make for a huge amount of prep space and the back butler's counter provides additional storage and a place for the toaster oven to live. The bench below the window provides storage for shoes and other items. The glass door cabinets have LED lighting inside to display dishes and decorative items.
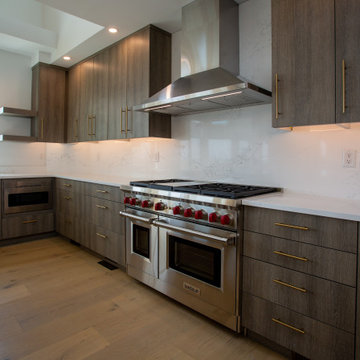
Large contemporary open plan kitchen in Other with a submerged sink, flat-panel cabinets, dark wood cabinets, engineered stone countertops, white splashback, engineered quartz splashback, stainless steel appliances, light hardwood flooring, multiple islands, beige floors, white worktops and a vaulted ceiling.
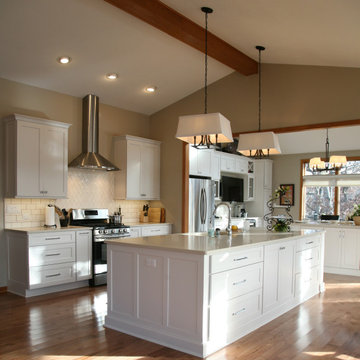
This kitchen remodel gave the lakhouse a generous space for entertaining, cooking, eating and work. We opened up the previous sunroom and created the beverage and snack area with a televison for expanded use. The seating island doubles as a working counter with file cabinets and ample computer storage in the cabinets below. Stained wood trim throughout the existing lakehouse blends in with the new wood flooring and the blue and white accents tie everything together.
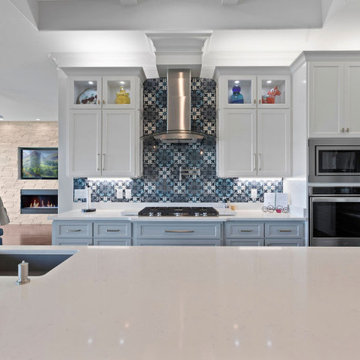
Vaulted ceilings with wood in laid floors
Inspiration for a large coastal kitchen/diner in Raleigh with a single-bowl sink, shaker cabinets, white cabinets, engineered stone countertops, multi-coloured splashback, ceramic splashback, stainless steel appliances, dark hardwood flooring, multiple islands, brown floors, white worktops and a vaulted ceiling.
Inspiration for a large coastal kitchen/diner in Raleigh with a single-bowl sink, shaker cabinets, white cabinets, engineered stone countertops, multi-coloured splashback, ceramic splashback, stainless steel appliances, dark hardwood flooring, multiple islands, brown floors, white worktops and a vaulted ceiling.
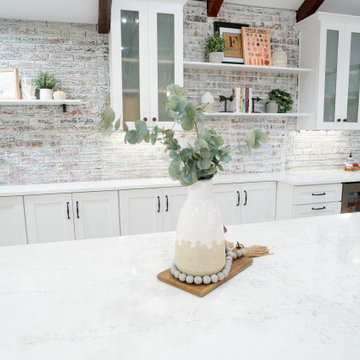
21st Century Dove White Shaker Cabinets
J&K Espresso Maple Island Cabinets
MSI Lido Blanco Quartz Countertops
Vaulted Ceilings
Brick Wall with White Wash
Bar Prep Area
Light Hardwood Floors
Dark Hardware
Open Shelving
Glass Cabinets
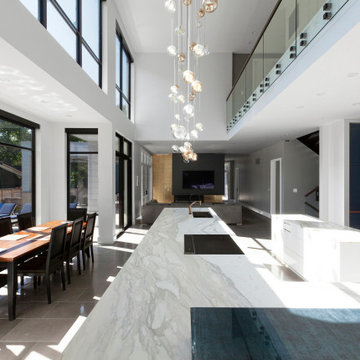
Modern Kitchen opens to two-story space, south window wall, and adjacent breakfast nook - Old Northside Historic Neighborhood, Indianapolis - Architect: HAUS | Architecture For Modern Lifestyles - Builder: ZMC Custom Homes
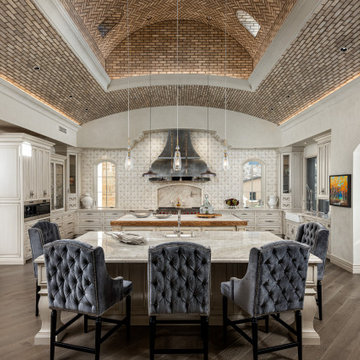
Vaulted kitchen brick ceiling, double islands with marble countertops, a custom backsplash, and cream-colored cabinetry.
Inspiration for a large u-shaped kitchen in Phoenix with a double-bowl sink, marble worktops, beige splashback, coloured appliances, medium hardwood flooring, multiple islands and a vaulted ceiling.
Inspiration for a large u-shaped kitchen in Phoenix with a double-bowl sink, marble worktops, beige splashback, coloured appliances, medium hardwood flooring, multiple islands and a vaulted ceiling.
Kitchen with Multiple Islands and a Vaulted Ceiling Ideas and Designs
1