Kitchen with Multiple Islands and a Vaulted Ceiling Ideas and Designs
Refine by:
Budget
Sort by:Popular Today
141 - 160 of 705 photos
Item 1 of 3
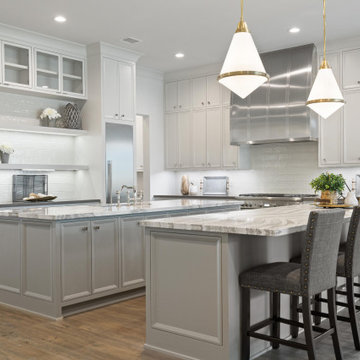
This is an example of an expansive traditional galley open plan kitchen in Houston with a submerged sink, shaker cabinets, white cabinets, engineered stone countertops, white splashback, ceramic splashback, stainless steel appliances, medium hardwood flooring, multiple islands, brown floors, grey worktops and a vaulted ceiling.
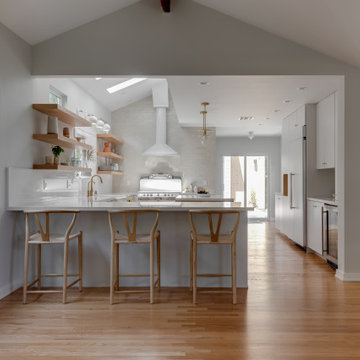
Photo of a medium sized contemporary u-shaped kitchen/diner in Los Angeles with a submerged sink, flat-panel cabinets, white cabinets, engineered stone countertops, white splashback, stone slab splashback, white appliances, light hardwood flooring, multiple islands, white worktops and a vaulted ceiling.
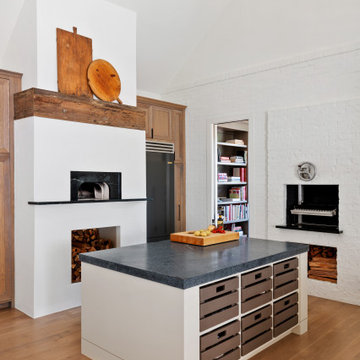
This new home was built on an old lot in Dallas, TX in the Preston Hollow neighborhood. The new home is a little over 5,600 sq.ft. and features an expansive great room and a professional chef’s kitchen. This 100% brick exterior home was built with full-foam encapsulation for maximum energy performance. There is an immaculate courtyard enclosed by a 9' brick wall keeping their spool (spa/pool) private. Electric infrared radiant patio heaters and patio fans and of course a fireplace keep the courtyard comfortable no matter what time of year. A custom king and a half bed was built with steps at the end of the bed, making it easy for their dog Roxy, to get up on the bed. There are electrical outlets in the back of the bathroom drawers and a TV mounted on the wall behind the tub for convenience. The bathroom also has a steam shower with a digital thermostatic valve. The kitchen has two of everything, as it should, being a commercial chef's kitchen! The stainless vent hood, flanked by floating wooden shelves, draws your eyes to the center of this immaculate kitchen full of Bluestar Commercial appliances. There is also a wall oven with a warming drawer, a brick pizza oven, and an indoor churrasco grill. There are two refrigerators, one on either end of the expansive kitchen wall, making everything convenient. There are two islands; one with casual dining bar stools, as well as a built-in dining table and another for prepping food. At the top of the stairs is a good size landing for storage and family photos. There are two bedrooms, each with its own bathroom, as well as a movie room. What makes this home so special is the Casita! It has its own entrance off the common breezeway to the main house and courtyard. There is a full kitchen, a living area, an ADA compliant full bath, and a comfortable king bedroom. It’s perfect for friends staying the weekend or in-laws staying for a month.
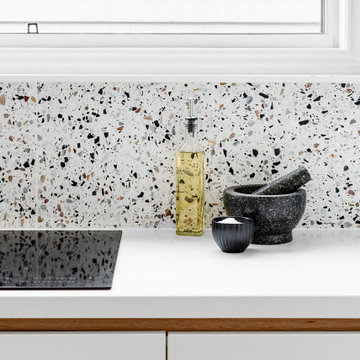
With the request for neutral tones, our design team has created a beautiful, light-filled space with a white lithostone bench top, solid timber drop-down seating area and terrazzo splashback ledge to amplify functionality without compromising style.
We extended the window out to attract as much natural light as possible and utilised existing dead-space by adding a cozy reading nook. Fitted with power points and shelves, this nook can also be used to get on top of life admin.
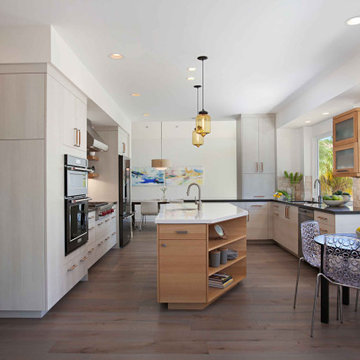
With the canned lights and other dimmer lighting, adding in the windows really brightens up this space.
Design ideas for an expansive mediterranean open plan kitchen in San Diego with a built-in sink, beige splashback, dark hardwood flooring, multiple islands, brown floors, black worktops and a vaulted ceiling.
Design ideas for an expansive mediterranean open plan kitchen in San Diego with a built-in sink, beige splashback, dark hardwood flooring, multiple islands, brown floors, black worktops and a vaulted ceiling.
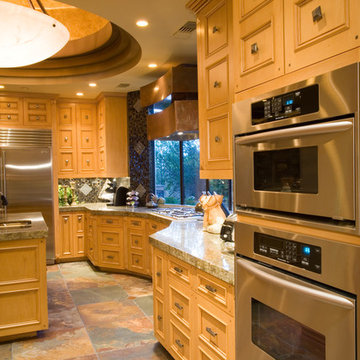
Photo of an expansive classic galley kitchen/diner in Las Vegas with a double-bowl sink, medium wood cabinets, multi-coloured splashback, mosaic tiled splashback, stainless steel appliances, multiple islands, brown worktops and a vaulted ceiling.
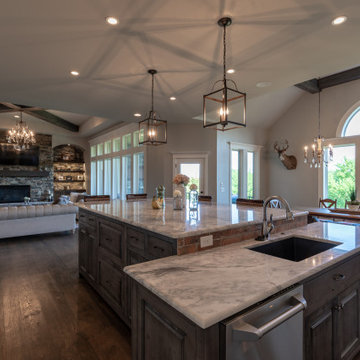
Design ideas for a large rustic l-shaped kitchen pantry in Kansas City with shaker cabinets, multiple islands, marble worktops, multicoloured worktops, grey cabinets, brown splashback, brick splashback, a submerged sink, stainless steel appliances, dark hardwood flooring, brown floors and a vaulted ceiling.
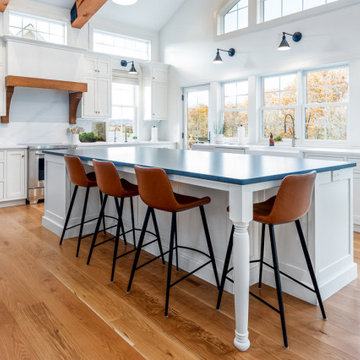
This kitchen was an addition to the existing home, gracious archway connects to the original section of the house that was once the kitchen and now is dining.
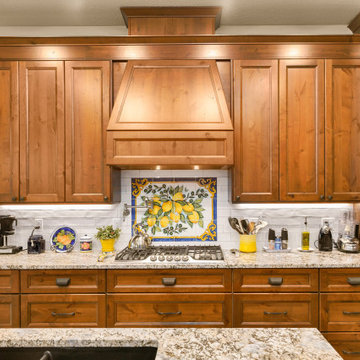
Stained Knotty Alder panels make a handsome wall of cabinets with staggered crown and symmetrical design.
Inspiration for a large classic galley open plan kitchen in Portland with a double-bowl sink, shaker cabinets, medium wood cabinets, granite worktops, black splashback, terracotta splashback, stainless steel appliances, medium hardwood flooring, multiple islands, brown floors, white worktops and a vaulted ceiling.
Inspiration for a large classic galley open plan kitchen in Portland with a double-bowl sink, shaker cabinets, medium wood cabinets, granite worktops, black splashback, terracotta splashback, stainless steel appliances, medium hardwood flooring, multiple islands, brown floors, white worktops and a vaulted ceiling.
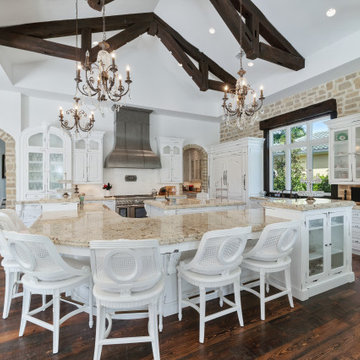
Inspiration for a classic u-shaped kitchen in Miami with raised-panel cabinets, white cabinets, multi-coloured splashback, brick splashback, stainless steel appliances, medium hardwood flooring, multiple islands, brown floors, multicoloured worktops, exposed beams and a vaulted ceiling.
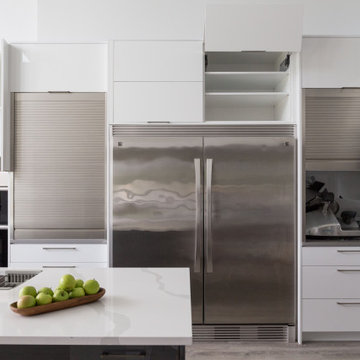
Inspiration for an expansive contemporary l-shaped open plan kitchen in Portland with a submerged sink, flat-panel cabinets, white cabinets, engineered stone countertops, grey splashback, glass tiled splashback, stainless steel appliances, vinyl flooring, multiple islands, grey floors, white worktops and a vaulted ceiling.
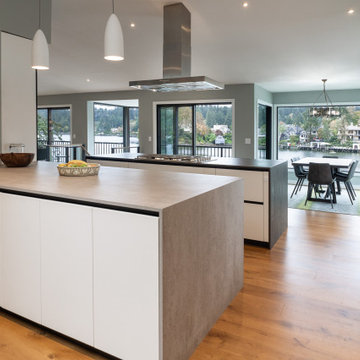
This was full kitchen remodel in Lake Oswego. We wanted to take full advantage of the lake views by putting the cooktop on the main island facing the lake and the sink at the window which also has a view of the water. The double islands (island and peninsula) make for a huge amount of prep space and the back butler's counter provides additional storage and a place for the toaster oven to live. The bench below the window provides storage for shoes and other items. The glass door cabinets have LED lighting inside to display dishes and decorative items.
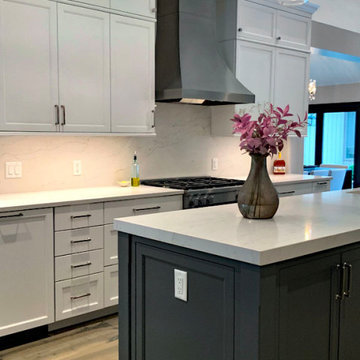
Cooking area
Photo of a large classic galley kitchen/diner in Cleveland with a submerged sink, recessed-panel cabinets, white cabinets, engineered stone countertops, white splashback, engineered quartz splashback, stainless steel appliances, medium hardwood flooring, multiple islands, white worktops and a vaulted ceiling.
Photo of a large classic galley kitchen/diner in Cleveland with a submerged sink, recessed-panel cabinets, white cabinets, engineered stone countertops, white splashback, engineered quartz splashback, stainless steel appliances, medium hardwood flooring, multiple islands, white worktops and a vaulted ceiling.
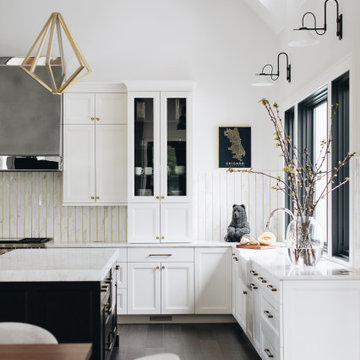
Photo of a large contemporary kitchen in Chicago with a belfast sink, multi-coloured splashback, stainless steel appliances, multiple islands, brown floors, white worktops and a vaulted ceiling.
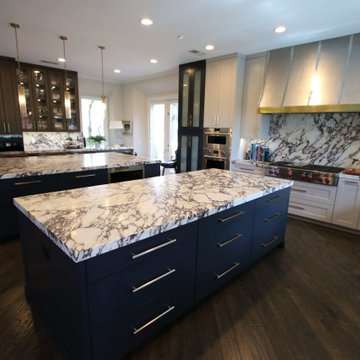
Design Build Transitional kitchen remodel in Coto De Caza Orange County
Photo of a large classic l-shaped kitchen pantry in Orange County with a belfast sink, shaker cabinets, white cabinets, granite worktops, multi-coloured splashback, granite splashback, stainless steel appliances, dark hardwood flooring, multiple islands, brown floors, multicoloured worktops and a vaulted ceiling.
Photo of a large classic l-shaped kitchen pantry in Orange County with a belfast sink, shaker cabinets, white cabinets, granite worktops, multi-coloured splashback, granite splashback, stainless steel appliances, dark hardwood flooring, multiple islands, brown floors, multicoloured worktops and a vaulted ceiling.
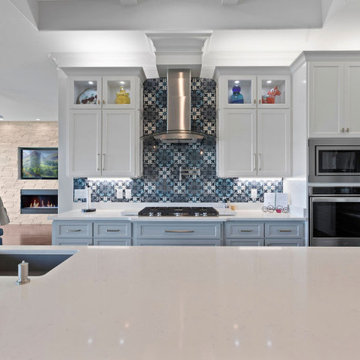
Vaulted ceilings with wood in laid floors
Inspiration for a large coastal kitchen/diner in Raleigh with a single-bowl sink, shaker cabinets, white cabinets, engineered stone countertops, multi-coloured splashback, ceramic splashback, stainless steel appliances, dark hardwood flooring, multiple islands, brown floors, white worktops and a vaulted ceiling.
Inspiration for a large coastal kitchen/diner in Raleigh with a single-bowl sink, shaker cabinets, white cabinets, engineered stone countertops, multi-coloured splashback, ceramic splashback, stainless steel appliances, dark hardwood flooring, multiple islands, brown floors, white worktops and a vaulted ceiling.
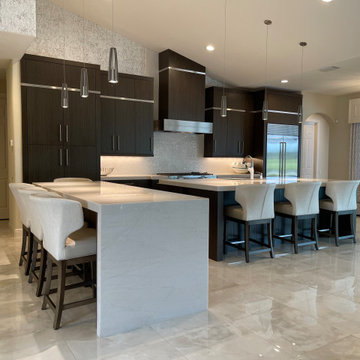
This is an example of a medium sized traditional kitchen in Miami with a submerged sink, flat-panel cabinets, dark wood cabinets, marble worktops, white splashback, stainless steel appliances, marble flooring, multiple islands, beige worktops and a vaulted ceiling.
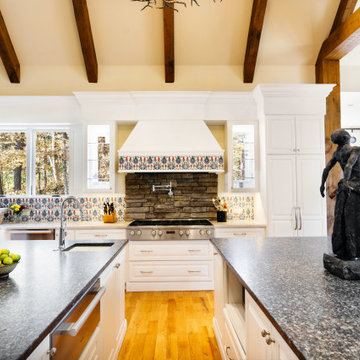
Photo of a large classic l-shaped open plan kitchen in Nashville with a submerged sink, raised-panel cabinets, white cabinets, quartz worktops, blue splashback, ceramic splashback, stainless steel appliances, medium hardwood flooring, multiple islands, brown floors, black worktops and a vaulted ceiling.
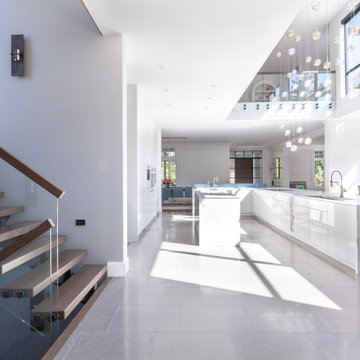
Modern Kitchen opens to two-story space, south window wall, and adjacent breakfast nook - Old Northside Historic Neighborhood, Indianapolis - Architect: HAUS | Architecture For Modern Lifestyles - Builder: ZMC Custom Homes
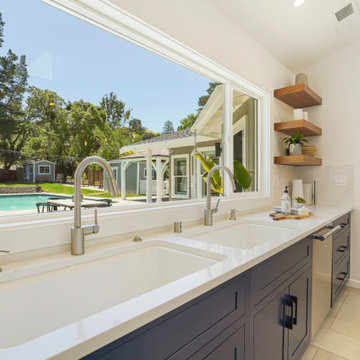
This gorgeous Transitional kitchen remodel has a modern farmhouse feel. Bright white inset cabinets by Shiloh Cabinetry contrast beautifully off the bottom blue cabinets. Stunning pendant lights hang above one of two kitchen islands. Quartz countertops, Thermador range, large pantry, wine fridge and 3 kitchen sinks make this space a cooks dream! Natural light floods the kitchen and dining area.
Kitchen with Multiple Islands and a Vaulted Ceiling Ideas and Designs
8