Kitchen with Multiple Islands and All Types of Island Ideas and Designs
Refine by:
Budget
Sort by:Popular Today
41 - 60 of 48,021 photos
Item 1 of 3

This is an example of a large rural l-shaped kitchen/diner in Portland with a belfast sink, shaker cabinets, light wood cabinets, engineered stone countertops, white splashback, cement tile splashback, stainless steel appliances, light hardwood flooring, multiple islands and white worktops.
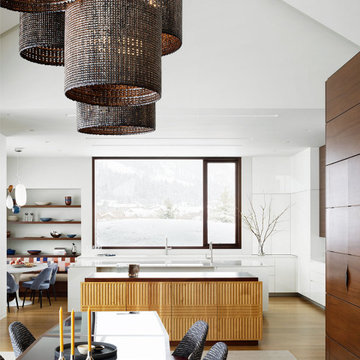
As one moves from exterior to interior, material treatments become increasingly refined. A rich interior palette combines warm mahogany millwork, white oak flooring, rugged stone, and smooth plaster walls.
Residential architecture by CLB, interior design by CLB and Pepe Lopez Design, Inc. Jackson, Wyoming – Bozeman, Montana.

We love this space!
The client wanted to open up two rooms into one by taking out the dividing wall. This really opened up the space and created a real social space for the whole family.
The are lots f nice features within this design, the L shape island works perfectly in the space. The patterned floor and exposed brick work really give this design character.
Silestone Quartz Marble finish worktops, Sheraton Savoy Shaker handles-less kitchen.
Build work completed by NDW Build
Photos by Murat Ozkasim

Design: Montrose Range Hood
Finish: Brushed Steel with Burnished Brass details
Handcrafted Range Hood by Raw Urth Designs in collaboration with D'amore Interiors and Kirella Homes. Photography by Timothy Gormley, www.tgimage.com.

Design ideas for an expansive classic l-shaped kitchen/diner in Atlanta with a single-bowl sink, shaker cabinets, white cabinets, quartz worktops, white splashback, porcelain splashback, integrated appliances, medium hardwood flooring, multiple islands, grey floors and white worktops.
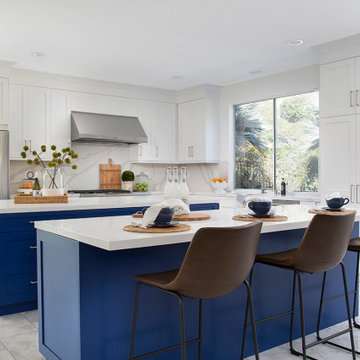
Photo of an expansive coastal l-shaped kitchen/diner in Orange County with white cabinets, multiple islands and white worktops.
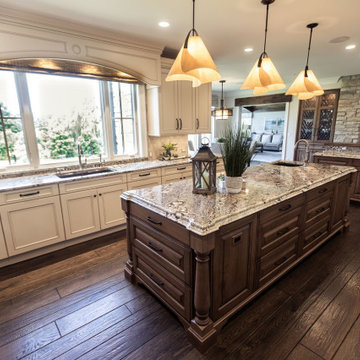
To establish the correct mix of light and dark elements, we chose soft white perimeter cabinets and a medium walnut for the two islands. The granite countertops unite the color scheme with their rich blend of creams and browns.
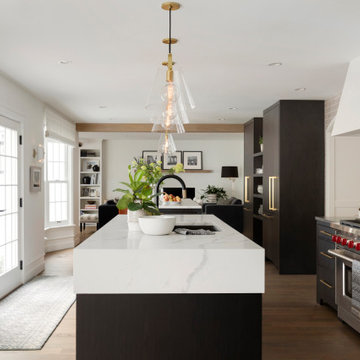
This beautiful French Provincial home is set on 10 acres, nestled perfectly in the oak trees. The original home was built in 1974 and had two large additions added; a great room in 1990 and a main floor master suite in 2001. This was my dream project: a full gut renovation of the entire 4,300 square foot home! I contracted the project myself, and we finished the interior remodel in just six months. The exterior received complete attention as well. The 1970s mottled brown brick went white to completely transform the look from dated to classic French. Inside, walls were removed and doorways widened to create an open floor plan that functions so well for everyday living as well as entertaining. The white walls and white trim make everything new, fresh and bright. It is so rewarding to see something old transformed into something new, more beautiful and more functional.

Large kitchen with open floor plan. Double islands, custom cabinets, wood ceiling, hardwood floors. Beautiful All White Siding Country Home with Spacious Brick Floor Front Porch. Home Features Hardwood Flooring and Ceilings in Foyer and Kitchen. Rustic Family Room includes Stone Fireplace as well as a Vaulted Exposed Beam Ceiling. A Second Stone Fireplace Overlooks the Eating Area. The Kitchen Hosts Two Granite Counter Top Islands, Stainless Steel Appliances, Lots of Counter Tops Space and Natural Lighting. Large Master Bath. Outdoor Living Space includes a Covered Brick Patio with Brick Fireplace as well as a Swimming Pool with Water Slide and a in Ground Hot Tub.
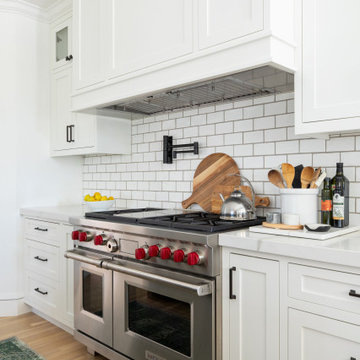
A full, custom kitchen remodel turned a once-dated and awkward layout into a spacious modern farmhouse kitchen with crisp black and white contrast, double islands, a walk-in pantry and ample storage.
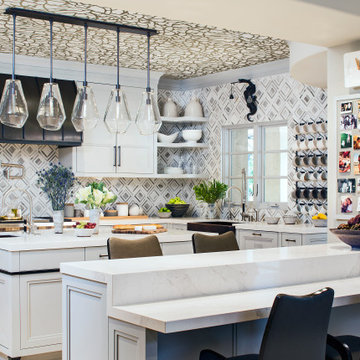
This is an example of a bohemian u-shaped kitchen in Los Angeles with a belfast sink, recessed-panel cabinets, grey cabinets, multi-coloured splashback, stainless steel appliances, multiple islands, white worktops and a wallpapered ceiling.
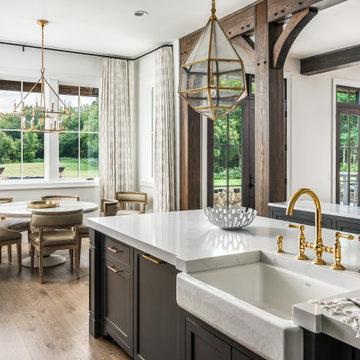
Photography: Garett + Carrie Buell of Studiobuell/ studiobuell.com
Photo of a large classic single-wall open plan kitchen in Nashville with a belfast sink, shaker cabinets, white cabinets, marble worktops, green splashback, medium hardwood flooring, multiple islands and white worktops.
Photo of a large classic single-wall open plan kitchen in Nashville with a belfast sink, shaker cabinets, white cabinets, marble worktops, green splashback, medium hardwood flooring, multiple islands and white worktops.
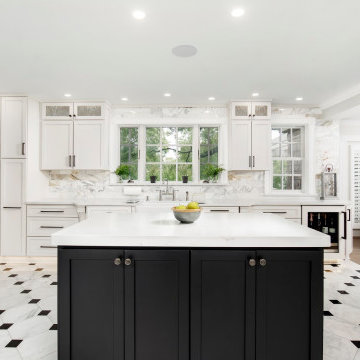
Expansive kitchen/diner in Other with a submerged sink, shaker cabinets, white cabinets, engineered stone countertops, white splashback, ceramic splashback, stainless steel appliances, porcelain flooring, multiple islands, white floors and white worktops.
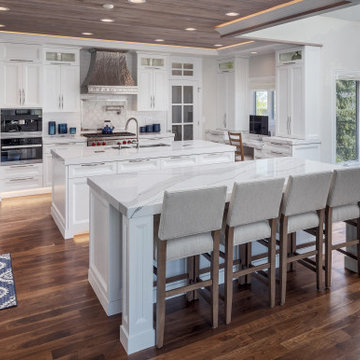
Perimeters and Island #1 & 2 Counter - 2cm Cambria Brittanica quartz, 2,5" Mitered edge.
Inspiration for a large classic kitchen/diner in Denver with a submerged sink, shaker cabinets, white cabinets, engineered stone countertops, white splashback, stainless steel appliances, medium hardwood flooring, multiple islands, brown floors and white worktops.
Inspiration for a large classic kitchen/diner in Denver with a submerged sink, shaker cabinets, white cabinets, engineered stone countertops, white splashback, stainless steel appliances, medium hardwood flooring, multiple islands, brown floors and white worktops.
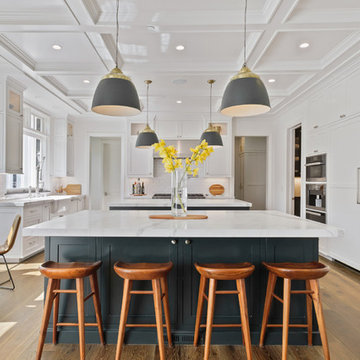
This is an example of a classic u-shaped kitchen in Los Angeles with a belfast sink, shaker cabinets, white cabinets, white splashback, stainless steel appliances, dark hardwood flooring, multiple islands, brown floors and white worktops.
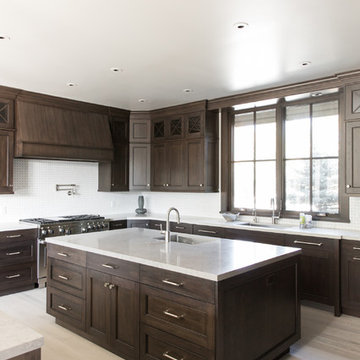
Dark cabinets contrast beautifully with light hardwood floors and white countertops in this luxury mountain home.
Design ideas for a classic u-shaped open plan kitchen in Salt Lake City with a built-in sink, shaker cabinets, brown cabinets, stainless steel appliances, light hardwood flooring, multiple islands and white worktops.
Design ideas for a classic u-shaped open plan kitchen in Salt Lake City with a built-in sink, shaker cabinets, brown cabinets, stainless steel appliances, light hardwood flooring, multiple islands and white worktops.

Our craftsmen removed an existing wall, doubling the depth of this kitchen. The doorway from kitchen to foyer and the doorway from kitchen to family room were widened and new headers were installed. Now, the remodeled area allowed for TWO islands and more cabinetry. Plug-molds, hidden under the island and under the wall cabinets, maintained a clean look eliminating receptacles. The finishing touch was the brick pattern subway backsplash tile and the accent tile in the niche above the range. The new Red Oak flooring was our final detail.
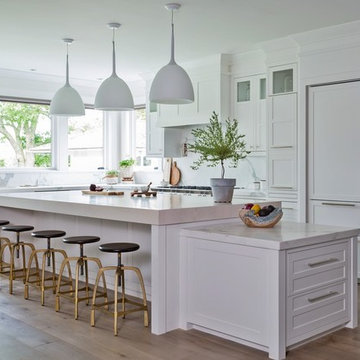
Transitional Scandinavian kitchen featuring an oversized marble counter, recessed wood cabinetry, bench seating with under counter storage, 48" fridge/freezer and lutron smart home shades.

gray distressed cabinets, cabin, country home, custom home, double islands, millwork, modern farmhouse, mountain home, natural materials, natural wood, open shelving, wood ceiling, wood flooring
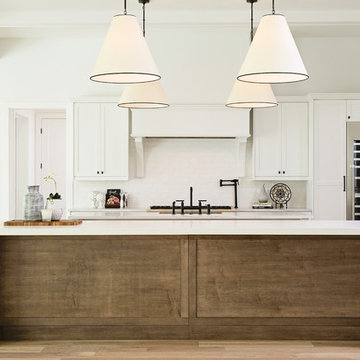
This is an example of an expansive l-shaped open plan kitchen in Orlando with a belfast sink, shaker cabinets, white splashback, cement tile splashback, stainless steel appliances, light hardwood flooring, multiple islands, brown floors and white worktops.
Kitchen with Multiple Islands and All Types of Island Ideas and Designs
3