Kitchen with Onyx Worktops and an Island Ideas and Designs
Refine by:
Budget
Sort by:Popular Today
61 - 80 of 1,431 photos
Item 1 of 3
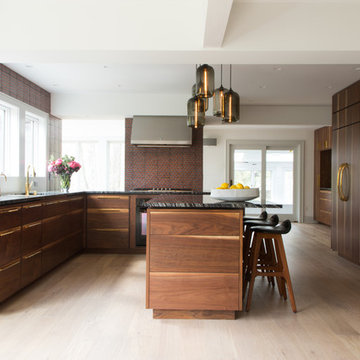
Photography by Meredith Heuer
Photo of a medium sized contemporary l-shaped open plan kitchen in New York with a submerged sink, flat-panel cabinets, medium wood cabinets, multi-coloured splashback, terracotta splashback, black appliances, light hardwood flooring, an island, onyx worktops, multicoloured worktops and beige floors.
Photo of a medium sized contemporary l-shaped open plan kitchen in New York with a submerged sink, flat-panel cabinets, medium wood cabinets, multi-coloured splashback, terracotta splashback, black appliances, light hardwood flooring, an island, onyx worktops, multicoloured worktops and beige floors.
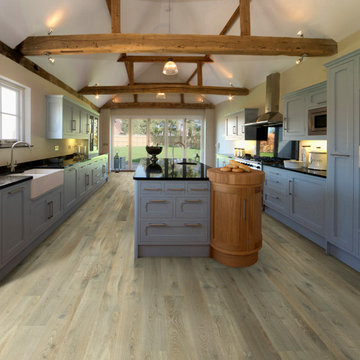
The Alta Vista hardwood collection is a return to vintage European Design. These beautiful classic and refined floors are crafted out of European Oak, a premier hardwood species that has been used for everything from flooring to shipbuilding over the centuries due to its stability. The floors feature Hallmark Floors’ authentic sawn-cut style, are lightly sculpted and wire brushed by hand. The boards are of generous widths and lengths, and the surface is treated with our exclusive Nu Oil® finish for a classic style and elegance.
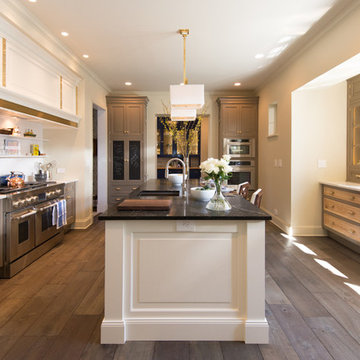
Furla Studio
Photo of a large classic galley open plan kitchen in Chicago with a submerged sink, white cabinets, onyx worktops, white splashback, stone tiled splashback, stainless steel appliances, medium hardwood flooring, an island, brown floors and raised-panel cabinets.
Photo of a large classic galley open plan kitchen in Chicago with a submerged sink, white cabinets, onyx worktops, white splashback, stone tiled splashback, stainless steel appliances, medium hardwood flooring, an island, brown floors and raised-panel cabinets.
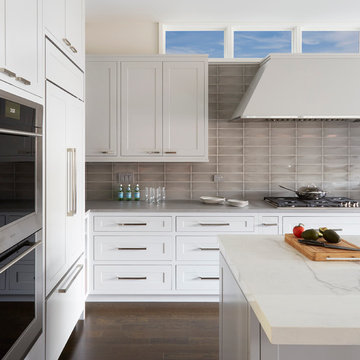
Inspiration for a medium sized classic l-shaped kitchen/diner in Chicago with a submerged sink, shaker cabinets, grey cabinets, onyx worktops, grey splashback, glass tiled splashback, stainless steel appliances, dark hardwood flooring and an island.
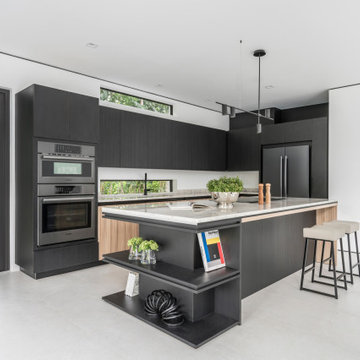
Design ideas for a medium sized contemporary u-shaped kitchen/diner in Miami with a single-bowl sink, flat-panel cabinets, black cabinets, onyx worktops, beige splashback, marble splashback, black appliances, ceramic flooring, an island, grey floors and beige worktops.
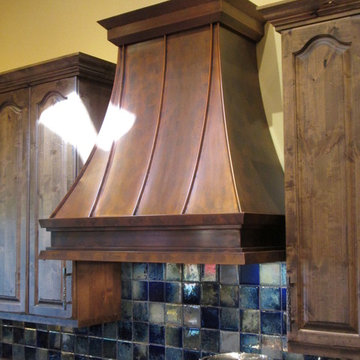
Range Hood # 34
Application: Wall Mount
Custom Dimensions: 42” W x 44” H x 24” D
Material: Copper
Finish: Custom mottled copper
Body: smooth; standing Seams
Border: double stepped border in custom mottled copper
Crown: Custom mottled copper angle stepped crown
Our homeowner wanted a custom mottled finish on her copper range hood, to complement the finish on her wood cabinets. We worked on several finishes before we arrived at a solution acceptable to the client, and it came out very well in this application.
Photos submitted by homeowner.
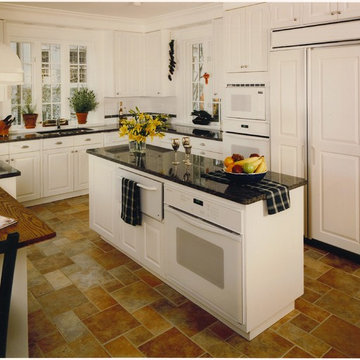
This is an example of a large traditional u-shaped kitchen in New York with a built-in sink, raised-panel cabinets, white cabinets, onyx worktops, white splashback, metro tiled splashback, stainless steel appliances, ceramic flooring and an island.
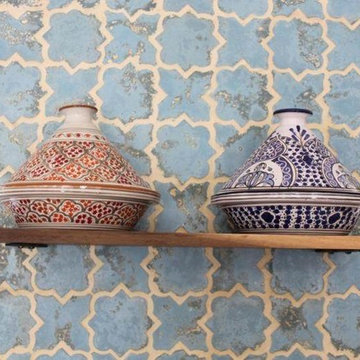
Close up of a kitchen wall with decorative cookware Moroccan Style Blue Arabesque Tile
This is an example of a medium sized mediterranean l-shaped open plan kitchen in Los Angeles with terracotta splashback, a submerged sink, raised-panel cabinets, medium wood cabinets, onyx worktops, blue splashback, stainless steel appliances, ceramic flooring and an island.
This is an example of a medium sized mediterranean l-shaped open plan kitchen in Los Angeles with terracotta splashback, a submerged sink, raised-panel cabinets, medium wood cabinets, onyx worktops, blue splashback, stainless steel appliances, ceramic flooring and an island.
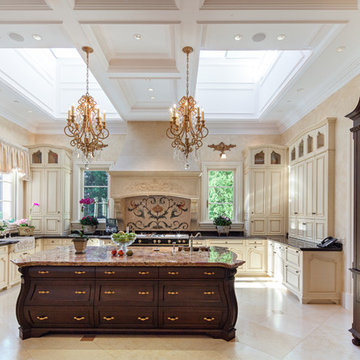
French Chateau Kitchen with antique island, Skylights, Wood Millwork Hidden Refrigerator, La Cornue Stove and Coffered Ceiling.
Miller + Miller Architectural Photography
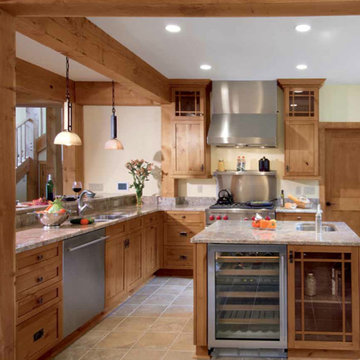
Inspiration for a medium sized traditional u-shaped enclosed kitchen in Toronto with a submerged sink, shaker cabinets, medium wood cabinets, onyx worktops, stainless steel appliances, ceramic flooring, an island, beige floors and beige worktops.
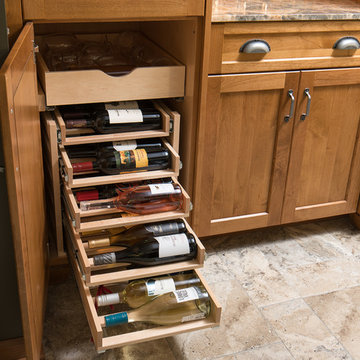
Wine Logic storage rack
Kim Smith Photography
This is an example of a large classic kitchen/diner in New York with recessed-panel cabinets, medium wood cabinets, onyx worktops, multi-coloured splashback, stone slab splashback, porcelain flooring and an island.
This is an example of a large classic kitchen/diner in New York with recessed-panel cabinets, medium wood cabinets, onyx worktops, multi-coloured splashback, stone slab splashback, porcelain flooring and an island.
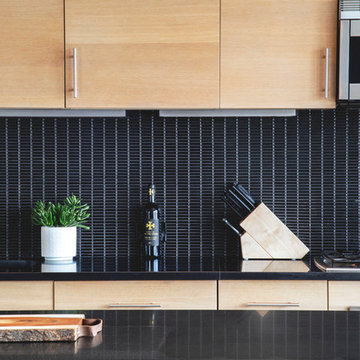
Inspired by a design scheme described as “moody masculine” in this New York City residence, designer Susanne Fox created a dark, simple, and modern look for this gorgeous open kitchen in Midtown.
Nemo Tile’s Glazed Stack mosaic in glossy black was selected for the backsplash. The contrast between the dark glazing and the light wood cabinets creates a beautiful sleek look while the natural light plays on the tile and creates gorgeous movement through the space.
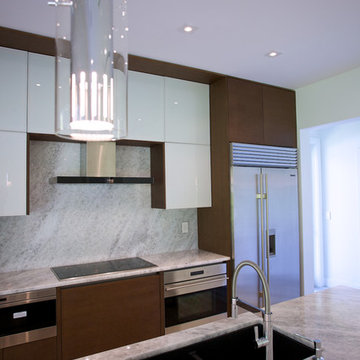
Design ideas for a large contemporary kitchen in Miami with a submerged sink, flat-panel cabinets, dark wood cabinets, onyx worktops, white splashback, stainless steel appliances, light hardwood flooring, an island, beige floors and white worktops.
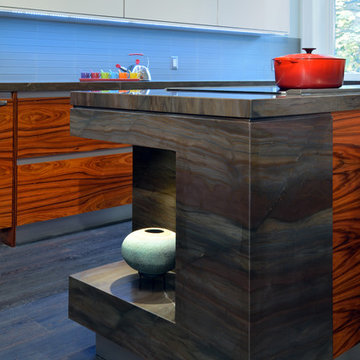
Larry Arnal
This is an example of a medium sized contemporary galley enclosed kitchen in Toronto with flat-panel cabinets, medium wood cabinets, onyx worktops, blue splashback, glass tiled splashback, stainless steel appliances, dark hardwood flooring and an island.
This is an example of a medium sized contemporary galley enclosed kitchen in Toronto with flat-panel cabinets, medium wood cabinets, onyx worktops, blue splashback, glass tiled splashback, stainless steel appliances, dark hardwood flooring and an island.

This is an example of a large modern u-shaped enclosed kitchen in Hawaii with a submerged sink, flat-panel cabinets, medium wood cabinets, onyx worktops, green splashback, stone slab splashback, stainless steel appliances, ceramic flooring, an island, beige floors and green worktops.
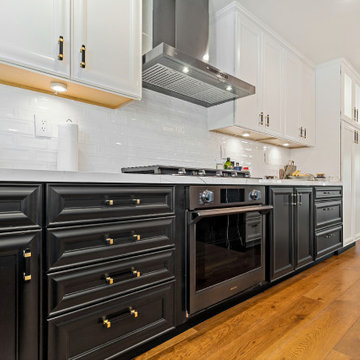
THIS CLASSIC SLEEK MODERN KITCHEN IS SOMETHING OUT OF A MAGAZINE THE PANORAMIC FRENCH SLIDING DOORS GIVE ALL THE NATURAL LIGHT ONE CAN ASK FOR. THE WARM WOOD FLOORS HELP COMBINE THE MARBLE COUNTERTOPS AND COMBO WOOD CUSTOM CABINETS OF WHITE AND BLACK ; THIS WAS NOT A OPEN CONCEPT KITCHEN THIS WAS A 1974 KITCHEN WITH TWO WALLS AT EACH END OF THE ISLAND AREA // FARMERS SINK IS CERAMIC ; ALL NEW APPLICANCES
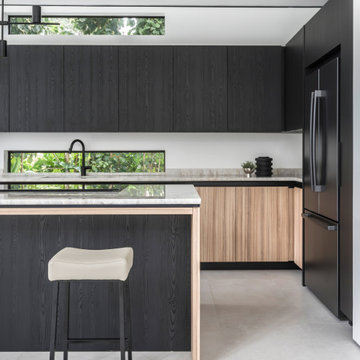
Design ideas for a medium sized contemporary u-shaped kitchen/diner in Miami with a single-bowl sink, flat-panel cabinets, black cabinets, onyx worktops, beige splashback, marble splashback, black appliances, ceramic flooring, an island, grey floors and beige worktops.
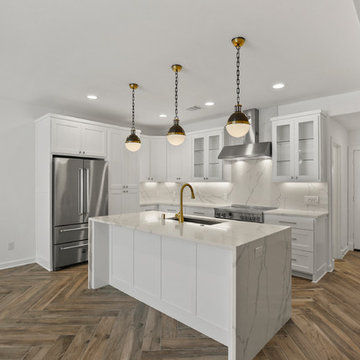
Compact Kitchen
This is an example of a small modern galley kitchen pantry in Dallas with a submerged sink, shaker cabinets, white cabinets, onyx worktops, white splashback, stainless steel appliances, porcelain flooring, an island, multi-coloured floors and white worktops.
This is an example of a small modern galley kitchen pantry in Dallas with a submerged sink, shaker cabinets, white cabinets, onyx worktops, white splashback, stainless steel appliances, porcelain flooring, an island, multi-coloured floors and white worktops.
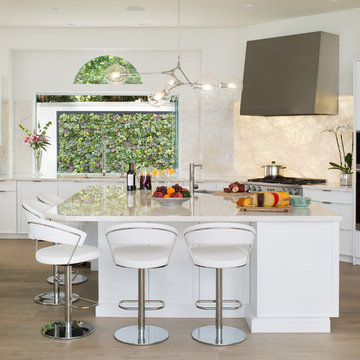
James Brady Photography
Margaret Dean: Design Studio West
The new homeowners wanted to take a decidedly Tuscan styled house and turn it into their California dream home.
This was accomplished by:
-Removing two large decorative support columns opening the kitchen to the family room and ocean views.
Adding Oak-wood planks flooring
-Reconfiguring the space and designing one large big island to allow for California type entertainment that supports family and friends in the kitchen to assist in cooking or just hang out.
-Removing old ivy vines outside the window and replacing with living wall of beautiful drought tolerant succulent plants.
-Replacing kitchen window with mullion free pleated glass to remove barriers to the outdoors.
-Replacing dark cabinetry with bright-white cabinets, choosing a light-colored counter top, back-lighting the backsplash all to bathe the space lightness, airiness and calmness in harmony with ocean and sky.
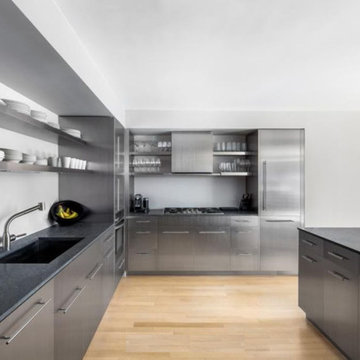
Photo Credit: Wassim Serhan
Inspiration for a large modern l-shaped kitchen/diner in New York with a submerged sink, flat-panel cabinets, stainless steel cabinets, onyx worktops, grey splashback, stainless steel appliances, medium hardwood flooring and an island.
Inspiration for a large modern l-shaped kitchen/diner in New York with a submerged sink, flat-panel cabinets, stainless steel cabinets, onyx worktops, grey splashback, stainless steel appliances, medium hardwood flooring and an island.
Kitchen with Onyx Worktops and an Island Ideas and Designs
4