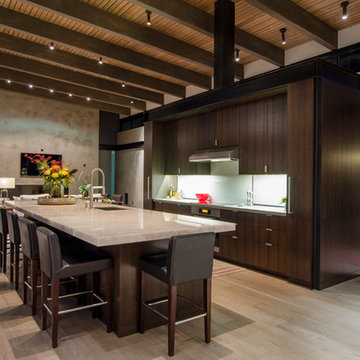Kitchen with Onyx Worktops and Beige Floors Ideas and Designs
Refine by:
Budget
Sort by:Popular Today
1 - 20 of 221 photos
Item 1 of 3
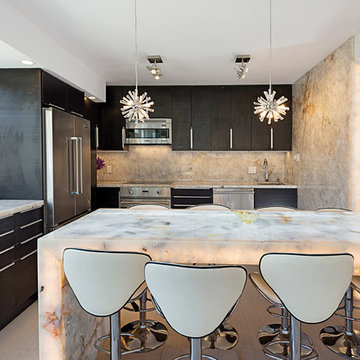
Steve Vandel
Photo of a medium sized contemporary l-shaped open plan kitchen in San Diego with a submerged sink, flat-panel cabinets, dark wood cabinets, onyx worktops, beige splashback, stone slab splashback, stainless steel appliances, light hardwood flooring, an island and beige floors.
Photo of a medium sized contemporary l-shaped open plan kitchen in San Diego with a submerged sink, flat-panel cabinets, dark wood cabinets, onyx worktops, beige splashback, stone slab splashback, stainless steel appliances, light hardwood flooring, an island and beige floors.

Robynbranchdesign.com, Belmarmi
Photo of a medium sized classic l-shaped kitchen/diner in Jacksonville with glass-front cabinets, light wood cabinets, green splashback, metro tiled splashback, stainless steel appliances, an island, onyx worktops, travertine flooring, beige floors and blue worktops.
Photo of a medium sized classic l-shaped kitchen/diner in Jacksonville with glass-front cabinets, light wood cabinets, green splashback, metro tiled splashback, stainless steel appliances, an island, onyx worktops, travertine flooring, beige floors and blue worktops.

White flat panel doors to maximise the feeling of space and brightness.
Small modern u-shaped enclosed kitchen in Cornwall with a built-in sink, flat-panel cabinets, white cabinets, onyx worktops, red splashback, glass sheet splashback, black appliances, light hardwood flooring, no island, beige floors and white worktops.
Small modern u-shaped enclosed kitchen in Cornwall with a built-in sink, flat-panel cabinets, white cabinets, onyx worktops, red splashback, glass sheet splashback, black appliances, light hardwood flooring, no island, beige floors and white worktops.

Inspiration for a large contemporary l-shaped kitchen/diner in Dallas with a submerged sink, flat-panel cabinets, white cabinets, white splashback, glass sheet splashback, light hardwood flooring, an island, beige floors, beige worktops, onyx worktops, white appliances and a vaulted ceiling.

Design ideas for a medium sized contemporary l-shaped kitchen/diner in Calgary with a submerged sink, flat-panel cabinets, grey cabinets, beige splashback, stainless steel appliances, an island, onyx worktops, travertine flooring, beige floors and brown worktops.

Rather than cutting off the lighter part of the wood as is typically done, we used the sapwood of walnut as a natural design element in the custom kitchen cabinets. Brass hardware, and a detail that shows off beautiful dovetail joinery both highlight the beauty of the wood.
Photography by Meredith Heuer
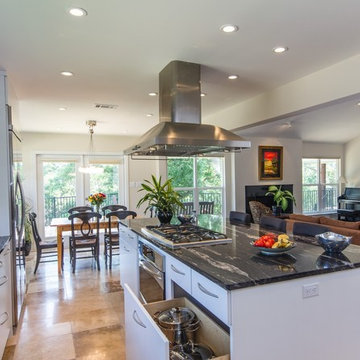
Hard working Wolf range, beautiful Titanium Black Granite counter tops, powerful vent hood, deep drawers for storing pots of all sizes, make this not only a functional kitchen but very beautiful.
Renovation/Addition by Katz Builders, Inc.
Carter Hobbs, FourWallPhotography.com
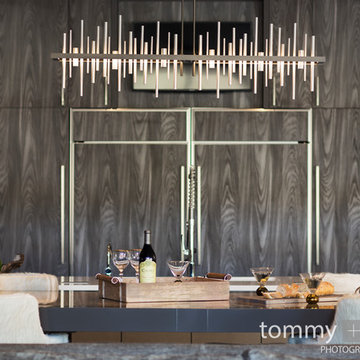
Tommy Daspit Photographer
This is an example of a large traditional l-shaped open plan kitchen in Birmingham with a submerged sink, flat-panel cabinets, beige cabinets, onyx worktops, multi-coloured splashback, ceramic splashback, stainless steel appliances, ceramic flooring, multiple islands and beige floors.
This is an example of a large traditional l-shaped open plan kitchen in Birmingham with a submerged sink, flat-panel cabinets, beige cabinets, onyx worktops, multi-coloured splashback, ceramic splashback, stainless steel appliances, ceramic flooring, multiple islands and beige floors.
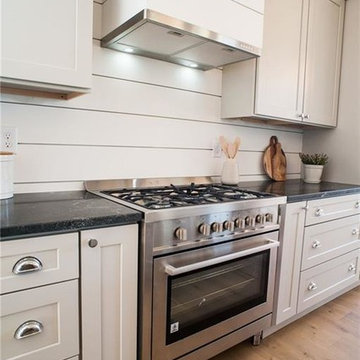
Medium sized traditional l-shaped open plan kitchen in Miami with a submerged sink, shaker cabinets, white cabinets, onyx worktops, white splashback, wood splashback, stainless steel appliances, light hardwood flooring, an island, beige floors and black worktops.
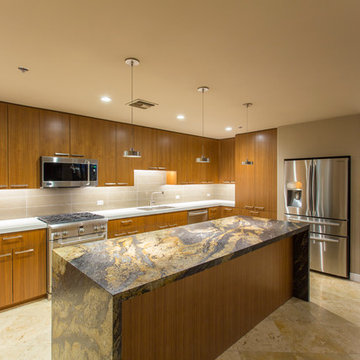
Inspiration for a medium sized classic l-shaped enclosed kitchen in Phoenix with a submerged sink, flat-panel cabinets, medium wood cabinets, onyx worktops, beige splashback, porcelain splashback, stainless steel appliances, travertine flooring, an island and beige floors.
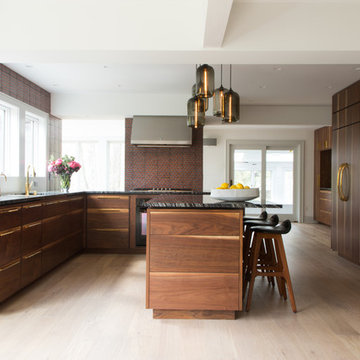
Photography by Meredith Heuer
Photo of a medium sized contemporary l-shaped open plan kitchen in New York with a submerged sink, flat-panel cabinets, medium wood cabinets, multi-coloured splashback, terracotta splashback, black appliances, light hardwood flooring, an island, onyx worktops, multicoloured worktops and beige floors.
Photo of a medium sized contemporary l-shaped open plan kitchen in New York with a submerged sink, flat-panel cabinets, medium wood cabinets, multi-coloured splashback, terracotta splashback, black appliances, light hardwood flooring, an island, onyx worktops, multicoloured worktops and beige floors.
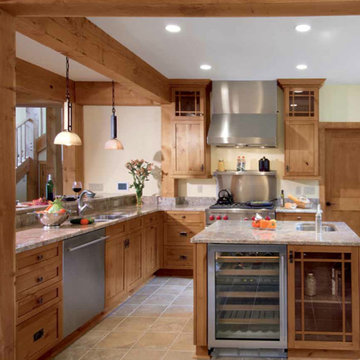
Inspiration for a medium sized traditional u-shaped enclosed kitchen in Toronto with a submerged sink, shaker cabinets, medium wood cabinets, onyx worktops, stainless steel appliances, ceramic flooring, an island, beige floors and beige worktops.
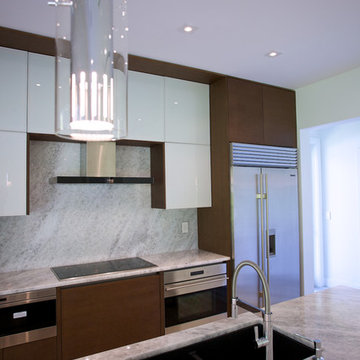
Design ideas for a large contemporary kitchen in Miami with a submerged sink, flat-panel cabinets, dark wood cabinets, onyx worktops, white splashback, stainless steel appliances, light hardwood flooring, an island, beige floors and white worktops.

This is an example of a large modern u-shaped enclosed kitchen in Hawaii with a submerged sink, flat-panel cabinets, medium wood cabinets, onyx worktops, green splashback, stone slab splashback, stainless steel appliances, ceramic flooring, an island, beige floors and green worktops.
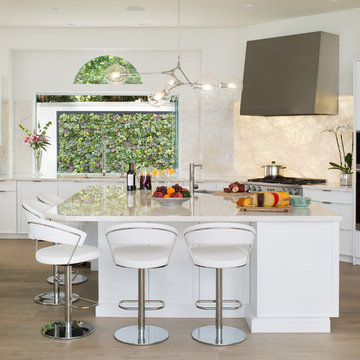
James Brady Photography
Margaret Dean: Design Studio West
The new homeowners wanted to take a decidedly Tuscan styled house and turn it into their California dream home.
This was accomplished by:
-Removing two large decorative support columns opening the kitchen to the family room and ocean views.
Adding Oak-wood planks flooring
-Reconfiguring the space and designing one large big island to allow for California type entertainment that supports family and friends in the kitchen to assist in cooking or just hang out.
-Removing old ivy vines outside the window and replacing with living wall of beautiful drought tolerant succulent plants.
-Replacing kitchen window with mullion free pleated glass to remove barriers to the outdoors.
-Replacing dark cabinetry with bright-white cabinets, choosing a light-colored counter top, back-lighting the backsplash all to bathe the space lightness, airiness and calmness in harmony with ocean and sky.
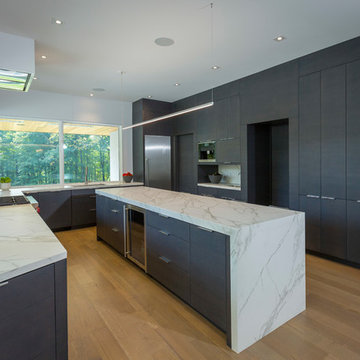
Photography by Ross Van Pelt
Photo of a large contemporary u-shaped kitchen/diner in Cincinnati with a built-in sink, flat-panel cabinets, black cabinets, onyx worktops, stainless steel appliances, light hardwood flooring, an island, beige floors and multicoloured worktops.
Photo of a large contemporary u-shaped kitchen/diner in Cincinnati with a built-in sink, flat-panel cabinets, black cabinets, onyx worktops, stainless steel appliances, light hardwood flooring, an island, beige floors and multicoloured worktops.
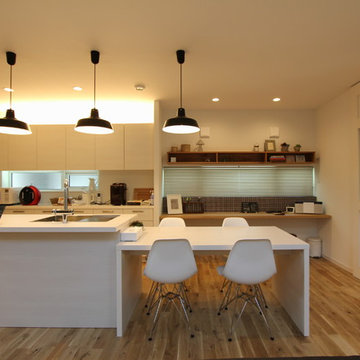
Country galley kitchen/diner in Tokyo with a submerged sink, flat-panel cabinets, medium wood cabinets, onyx worktops, stainless steel appliances, light hardwood flooring, multiple islands and beige floors.
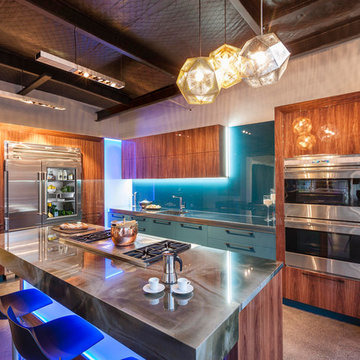
Mal Corboy Cabinet
This is an example of a medium sized modern l-shaped open plan kitchen in Los Angeles with an integrated sink, flat-panel cabinets, beige cabinets, onyx worktops, blue splashback, glass sheet splashback, stainless steel appliances, concrete flooring, an island and beige floors.
This is an example of a medium sized modern l-shaped open plan kitchen in Los Angeles with an integrated sink, flat-panel cabinets, beige cabinets, onyx worktops, blue splashback, glass sheet splashback, stainless steel appliances, concrete flooring, an island and beige floors.
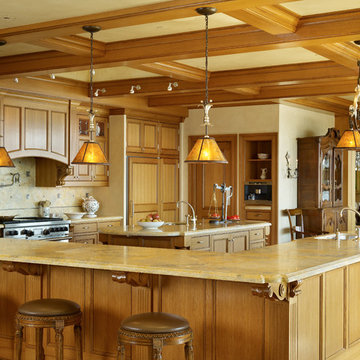
Design ideas for an expansive traditional u-shaped open plan kitchen in Seattle with a submerged sink, recessed-panel cabinets, beige cabinets, beige splashback, integrated appliances, multiple islands, onyx worktops, stone tiled splashback, ceramic flooring and beige floors.
Kitchen with Onyx Worktops and Beige Floors Ideas and Designs
1
