Kitchen with Open Cabinets and a Wallpapered Ceiling Ideas and Designs
Refine by:
Budget
Sort by:Popular Today
1 - 20 of 132 photos
Item 1 of 3

This is an example of a medium sized world-inspired single-wall open plan kitchen in Osaka with a submerged sink, open cabinets, grey cabinets, laminate countertops, grey splashback, marble splashback, stainless steel appliances, cement flooring, an island, grey floors, grey worktops and a wallpapered ceiling.

Design ideas for a medium sized midcentury single-wall open plan kitchen in Osaka with an integrated sink, open cabinets, stainless steel worktops, metro tiled splashback, medium hardwood flooring, an island, brown floors and a wallpapered ceiling.

Photo of a medium sized eclectic galley open plan kitchen in Los Angeles with a belfast sink, open cabinets, medium wood cabinets, copper worktops, green splashback, ceramic splashback, a breakfast bar and a wallpapered ceiling.
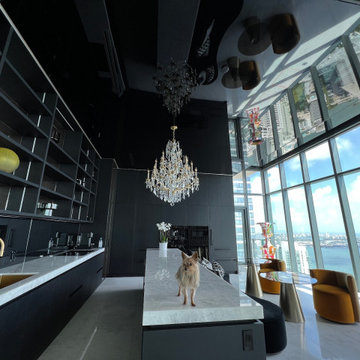
A black stretch ceiling installed in a seaside condo in Miami Beach!
This is an example of an expansive coastal single-wall open plan kitchen in Miami with open cabinets, black splashback, wood splashback, an island, white floors, white worktops and a wallpapered ceiling.
This is an example of an expansive coastal single-wall open plan kitchen in Miami with open cabinets, black splashback, wood splashback, an island, white floors, white worktops and a wallpapered ceiling.
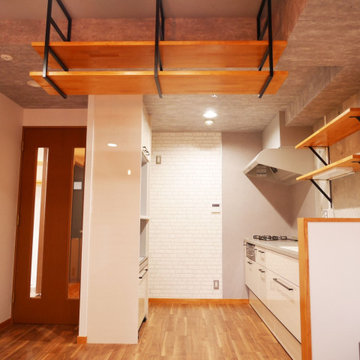
頭上にシンク上のオープンキャビネットと同じ板で作成した吊棚を設置しています。キッチン小物を置いたり、おしゃれなインテリア小物を飾ったりできますね。
Inspiration for a small midcentury single-wall open plan kitchen in Other with an integrated sink, open cabinets, medium wood cabinets, composite countertops, grey splashback, vinyl flooring, no island, brown floors and a wallpapered ceiling.
Inspiration for a small midcentury single-wall open plan kitchen in Other with an integrated sink, open cabinets, medium wood cabinets, composite countertops, grey splashback, vinyl flooring, no island, brown floors and a wallpapered ceiling.
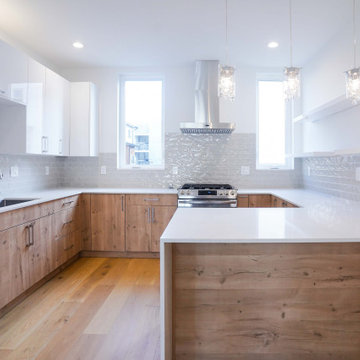
This kitchen looks modern with stainless steel furnishings, especially with grey backsplash tiles complimented with the white overall look, but gives a traditional touch with the hardwood accent. It gives the room a more intimate feel, and the windows on each side of the hood bring natural light in, creating the illusion of more space and a clutter-free appearance. The room appears to be both sleek and homey, and it will undoubtedly be the centerpiece of the house.
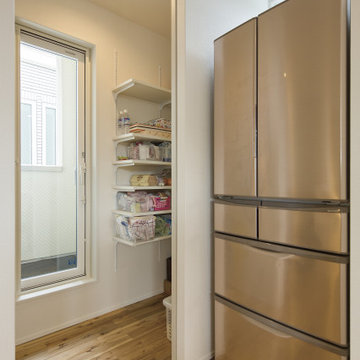
パントリーは可動式で収納もらくらく。
扉を閉めれば、シンプルな空間も確保できます。
Medium sized modern single-wall kitchen pantry in Tokyo Suburbs with open cabinets, white cabinets, stainless steel appliances, light hardwood flooring, brown floors and a wallpapered ceiling.
Medium sized modern single-wall kitchen pantry in Tokyo Suburbs with open cabinets, white cabinets, stainless steel appliances, light hardwood flooring, brown floors and a wallpapered ceiling.
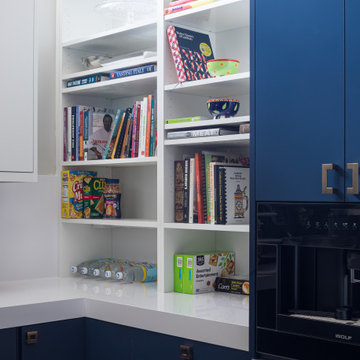
Pinnacle Architectural Studio - Contemporary Custom Architecture - Prep Kitchen with High End Range - Indigo at The Ridges - Las Vegas
Large contemporary u-shaped enclosed kitchen in Las Vegas with a submerged sink, open cabinets, white cabinets, engineered stone countertops, white splashback, porcelain splashback, white appliances, porcelain flooring, no island, white floors, white worktops and a wallpapered ceiling.
Large contemporary u-shaped enclosed kitchen in Las Vegas with a submerged sink, open cabinets, white cabinets, engineered stone countertops, white splashback, porcelain splashback, white appliances, porcelain flooring, no island, white floors, white worktops and a wallpapered ceiling.

This is the Lobby View with Sunrise, Dashing Entrance gate with Modern Facilities, sitting space are available for Wait, Front of Entrance gate & Attractive Lobby & Waiting Area Photorealistic Interior Design Firms by Architectural Design Studio.
Link: http://yantramstudio.com/3d-interior-rendering-cgi-animation.html
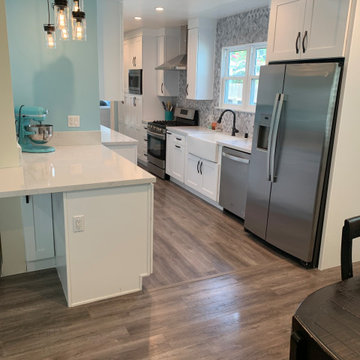
White Kitchen With Light Blue Walls
Medium sized modern u-shaped kitchen/diner in Los Angeles with a submerged sink, open cabinets, white cabinets, quartz worktops, multi-coloured splashback, glass tiled splashback, stainless steel appliances, light hardwood flooring, an island, brown floors, white worktops and a wallpapered ceiling.
Medium sized modern u-shaped kitchen/diner in Los Angeles with a submerged sink, open cabinets, white cabinets, quartz worktops, multi-coloured splashback, glass tiled splashback, stainless steel appliances, light hardwood flooring, an island, brown floors, white worktops and a wallpapered ceiling.
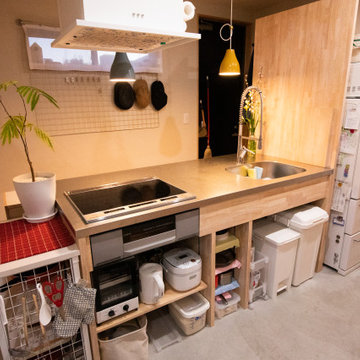
天板はトヨウラ、下部は大工工事
Photo of a small scandinavian grey and cream single-wall enclosed kitchen in Other with a submerged sink, open cabinets, light wood cabinets, stainless steel worktops, stainless steel appliances, concrete flooring, a breakfast bar, grey floors and a wallpapered ceiling.
Photo of a small scandinavian grey and cream single-wall enclosed kitchen in Other with a submerged sink, open cabinets, light wood cabinets, stainless steel worktops, stainless steel appliances, concrete flooring, a breakfast bar, grey floors and a wallpapered ceiling.
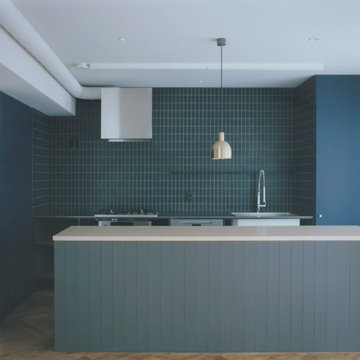
Photo of a medium sized scandinavian galley enclosed kitchen in Other with an integrated sink, open cabinets, wood worktops, black splashback, porcelain splashback, stainless steel appliances, plywood flooring, an island, beige floors, beige worktops and a wallpapered ceiling.
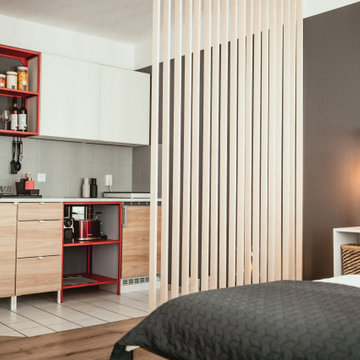
Urlaub machen wie zu Hause - oder doch mal ganz anders? Dieses Airbnb Appartement war mehr als in die Jahre gekommen und wir haben uns der Herausforderung angenommen, es in einen absoluten Wohlfühlort zu verwandeln. Einen Raumteiler für mehr Privatsphäre, neue Küchenmöbel für den urbanen City-Look und nette Aufmerksamkeiten für die Gäste, haben diese langweilige Appartement in eine absolute Lieblingsunterkunft in Top-Lage verwandelt. Und das es nun immer ausgebucht ist, spricht für sich oder?
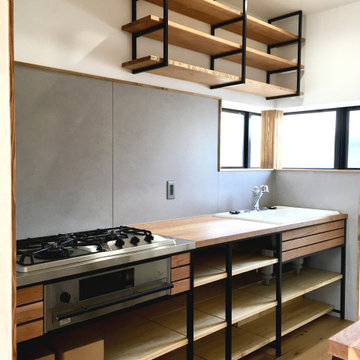
オリジナルの造作キッチンの天板にはブラックチェリーの天板とアイアンを使用しました。扉はつけず、オープン収納としています。下部の棚部分はメンテナンスがしやすいよう、工具を使わずに取り外せるような作りにしました。
Inspiration for an industrial single-wall open plan kitchen in Other with a built-in sink, open cabinets, medium wood cabinets, wood worktops, grey splashback, stainless steel appliances, light hardwood flooring, no island, brown floors, brown worktops and a wallpapered ceiling.
Inspiration for an industrial single-wall open plan kitchen in Other with a built-in sink, open cabinets, medium wood cabinets, wood worktops, grey splashback, stainless steel appliances, light hardwood flooring, no island, brown floors, brown worktops and a wallpapered ceiling.
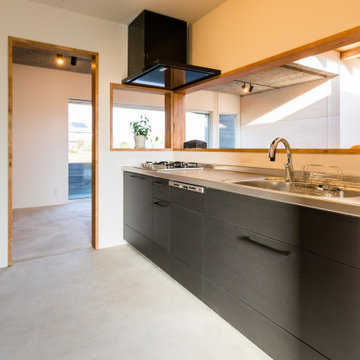
Photo of a modern single-wall enclosed kitchen in Other with an integrated sink, open cabinets, medium wood cabinets, stainless steel worktops, black splashback, black appliances, concrete flooring, no island, grey floors and a wallpapered ceiling.
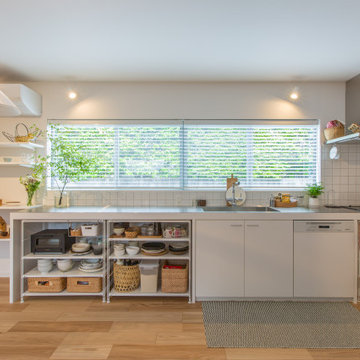
Photo of a medium sized modern single-wall open plan kitchen in Other with a submerged sink, open cabinets, white cabinets, stainless steel worktops, white splashback, ceramic splashback, integrated appliances, medium hardwood flooring, no island, beige floors, grey worktops and a wallpapered ceiling.

Open Concept kitchen living room 3D Interior Modelling Ideas, Space-saving tricks to combine kitchen & living room into a functional gathering place with spacious dining area — perfect for work, rest, and play, Open concept kitchen with island, wooden flooring, beautiful pendant lights, and wooden furniture, Living room with awesome sofa, tea table, chair and attractive photo frames Developed by Architectural Visualisation Studio
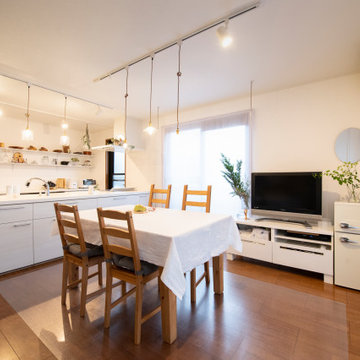
ご自宅のキッチンにてお料理教室を運営されているお客様。お料理教室に通って下さる生徒様、またご家族の笑顔のために、21年間慣れ親しんだキッチン空間をリノベーションすることを決意されました。
当初はリノベーション工事はせず、インテリアで雰囲気を変えるというご相談でしたが、オープンキッチンにした際のお料理教室での使い勝手やデザイン性の変化などに魅力を感じられ、工事を入れたリニューアルとなりました。
白を基調にレンガ柱や収納棚にアンティーク塗装を加えています。また、ソファやクッション、カーテンなど大人っぽいパープルをアクセントカラーとしたインテリアコーディネートもさせて頂きました。
オーナー様にぴったりの大人かわいい空間に仕上がりとても嬉しく思います。生徒様、ご家族の笑顔溢れるお教室となりますように。
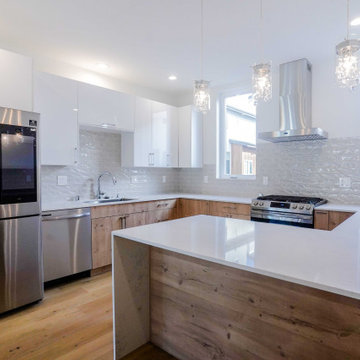
With dark wood accent flooring and cabinetry, the versatility of white contemporary design looks sleek. It also emphasizes the kitchen's furnishings as well as the space's minimalist style. The gray backsplash tiles go along with the white kitchen cabinets.
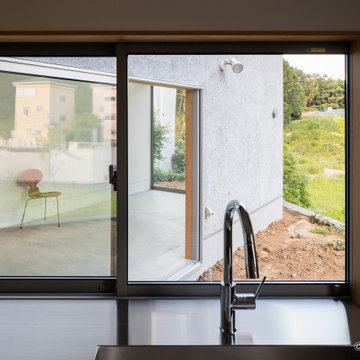
Photo of a single-wall open plan kitchen in Other with a submerged sink, open cabinets, medium wood cabinets, wood worktops, white appliances, concrete flooring, an island, grey floors, brown worktops and a wallpapered ceiling.
Kitchen with Open Cabinets and a Wallpapered Ceiling Ideas and Designs
1