Kitchen with Open Cabinets and a Wallpapered Ceiling Ideas and Designs
Refine by:
Budget
Sort by:Popular Today
21 - 40 of 132 photos
Item 1 of 3
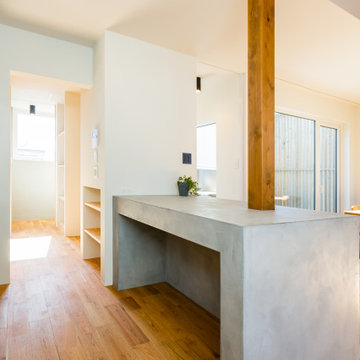
Photo of a contemporary single-wall open plan kitchen in Other with an integrated sink, open cabinets, grey cabinets, stainless steel worktops, wood splashback, medium hardwood flooring, no island and a wallpapered ceiling.
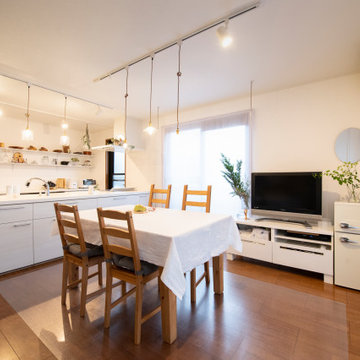
ご自宅のキッチンにてお料理教室を運営されているお客様。お料理教室に通って下さる生徒様、またご家族の笑顔のために、21年間慣れ親しんだキッチン空間をリノベーションすることを決意されました。
当初はリノベーション工事はせず、インテリアで雰囲気を変えるというご相談でしたが、オープンキッチンにした際のお料理教室での使い勝手やデザイン性の変化などに魅力を感じられ、工事を入れたリニューアルとなりました。
白を基調にレンガ柱や収納棚にアンティーク塗装を加えています。また、ソファやクッション、カーテンなど大人っぽいパープルをアクセントカラーとしたインテリアコーディネートもさせて頂きました。
オーナー様にぴったりの大人かわいい空間に仕上がりとても嬉しく思います。生徒様、ご家族の笑顔溢れるお教室となりますように。
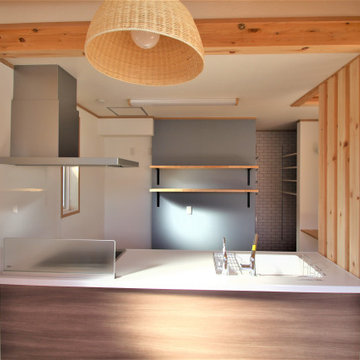
オープンスタイルのキッチン背面収納
Scandinavian kitchen in Other with open cabinets, brown cabinets, composite countertops, white splashback, black appliances, light hardwood flooring, a breakfast bar, brown floors, white worktops and a wallpapered ceiling.
Scandinavian kitchen in Other with open cabinets, brown cabinets, composite countertops, white splashback, black appliances, light hardwood flooring, a breakfast bar, brown floors, white worktops and a wallpapered ceiling.
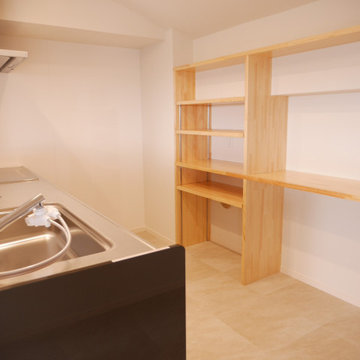
キッチンです。
後の造作の棚もナチュラルテイストで素敵ですね。
Photo of a medium sized single-wall open plan kitchen in Other with open cabinets, medium wood cabinets, brown splashback, vinyl flooring, a breakfast bar, grey floors and a wallpapered ceiling.
Photo of a medium sized single-wall open plan kitchen in Other with open cabinets, medium wood cabinets, brown splashback, vinyl flooring, a breakfast bar, grey floors and a wallpapered ceiling.
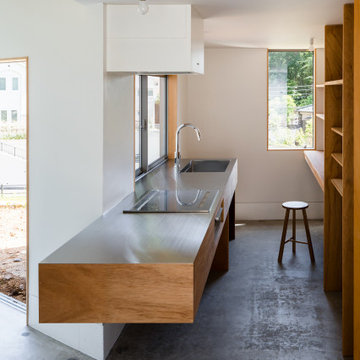
Photo of a single-wall open plan kitchen in Other with a submerged sink, open cabinets, medium wood cabinets, wood worktops, white appliances, concrete flooring, an island, grey floors, brown worktops and a wallpapered ceiling.
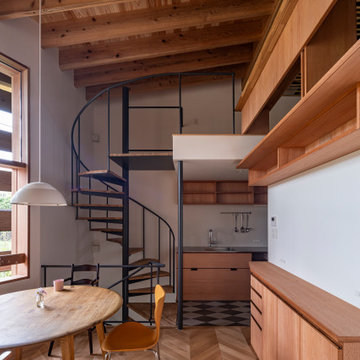
Design ideas for a world-inspired single-wall enclosed kitchen in Other with an integrated sink, open cabinets, wood worktops, white splashback, tonge and groove splashback, porcelain flooring and a wallpapered ceiling.
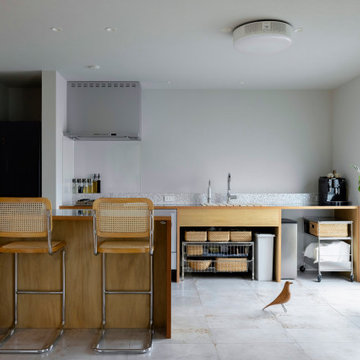
住み継いだ家
本計画は、築32年の古家のリノベーションの計画です。
昔ながらの住宅のため、脱衣室がなく、田の字型に区切られた住宅でした。
1F部分は、スケルトン状態とし、水廻りの大きな改修を行いました。
既存の和室部を改修し、キッチンスペースにリノベーションしました。
キッチンは壁掛けとし、アイランドカウンターを設け趣味である料理などを楽しめるスペースとしました。
洋室だった部分をリビングスペースに変更し、LDKの一体となったスペースを確保しました。
リビングスペースは、6畳のスペースだったため、造作でベンチを設けて狭さを解消しました。
もともとダイニングであったスペースの一角には、寝室スペースを設け
ほとんどの生活スペースを1Fで完結できる間取りとしました。
また、猫との生活も想定されていましたので、ペットの性格にも配慮した計画としました。
内部のデザインは、合板やアイアン、アンティークな床タイルなどを仕様し、新しさの中にもなつかしさのある落ち着いた空間となっています。
断熱材から改修された空間は、機能性もデザイン性にも配慮された、居心地の良い空間となっています。
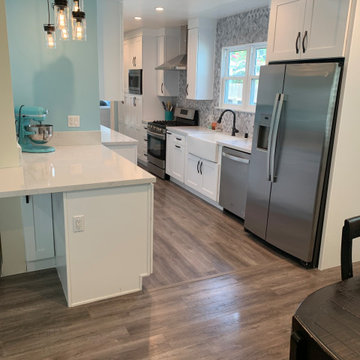
White Kitchen With Light Blue Walls
Medium sized modern u-shaped kitchen/diner in Los Angeles with a submerged sink, open cabinets, white cabinets, quartz worktops, multi-coloured splashback, glass tiled splashback, stainless steel appliances, light hardwood flooring, an island, brown floors, white worktops and a wallpapered ceiling.
Medium sized modern u-shaped kitchen/diner in Los Angeles with a submerged sink, open cabinets, white cabinets, quartz worktops, multi-coloured splashback, glass tiled splashback, stainless steel appliances, light hardwood flooring, an island, brown floors, white worktops and a wallpapered ceiling.
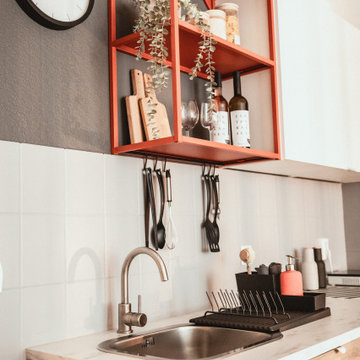
Urlaub machen wie zu Hause - oder doch mal ganz anders? Dieses Airbnb Appartement war mehr als in die Jahre gekommen und wir haben uns der Herausforderung angenommen, es in einen absoluten Wohlfühlort zu verwandeln. Einen Raumteiler für mehr Privatsphäre, neue Küchenmöbel für den urbanen City-Look und nette Aufmerksamkeiten für die Gäste, haben diese langweilige Appartement in eine absolute Lieblingsunterkunft in Top-Lage verwandelt. Und das es nun immer ausgebucht ist, spricht für sich oder?
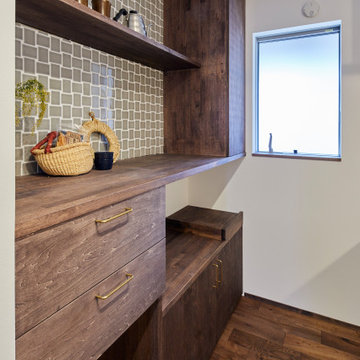
Inspiration for a world-inspired single-wall open plan kitchen in Other with a single-bowl sink, open cabinets, dark wood cabinets, stainless steel worktops, metallic splashback, dark hardwood flooring, a breakfast bar, brown floors, brown worktops and a wallpapered ceiling.
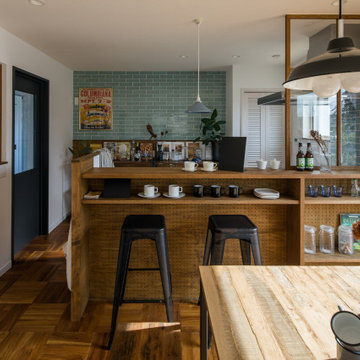
造作キッチンとガラスの製作窓を木材を使って作りました。キッチンカウンターに無垢のオークを使い、木材の質感の良さがあり仕上がりです。背景にはタイル青磁の色のタイルを選びポップで心地よい空間にしました。照明器具もなつかしさがあるエナメル素材にいたしました
Photo of a small contemporary single-wall open plan kitchen in Other with open cabinets, medium wood cabinets, composite countertops, white splashback, light hardwood flooring, an island, brown floors, white worktops and a wallpapered ceiling.
Photo of a small contemporary single-wall open plan kitchen in Other with open cabinets, medium wood cabinets, composite countertops, white splashback, light hardwood flooring, an island, brown floors, white worktops and a wallpapered ceiling.
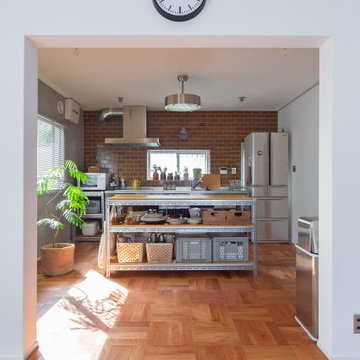
Photo of a medium sized retro single-wall open plan kitchen in Other with an integrated sink, open cabinets, stainless steel worktops, metro tiled splashback, medium hardwood flooring, an island, brown floors and a wallpapered ceiling.
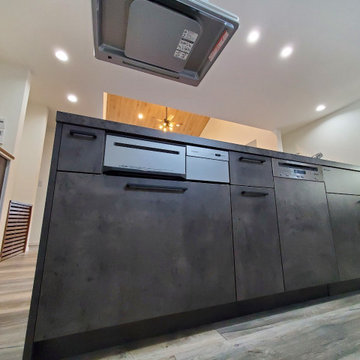
グラフテクトのキッチンでミーレの食器洗浄機付きになります。
Design ideas for a medium sized classic grey and brown single-wall open plan kitchen in Other with an integrated sink, open cabinets, grey cabinets, stainless steel appliances, an island, brown floors, grey worktops and a wallpapered ceiling.
Design ideas for a medium sized classic grey and brown single-wall open plan kitchen in Other with an integrated sink, open cabinets, grey cabinets, stainless steel appliances, an island, brown floors, grey worktops and a wallpapered ceiling.
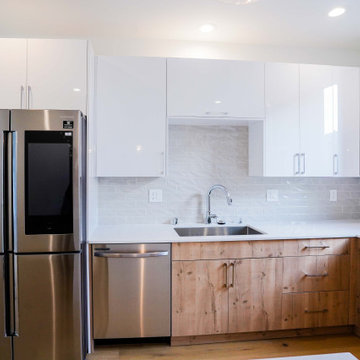
The simple white modern design is elegant with wood accent flooring and cabinetry. It also highlights the kitchen's furnishings as well as the minimalist nature of the room. The white kitchen cabinets go along with the gray backsplash tiles.
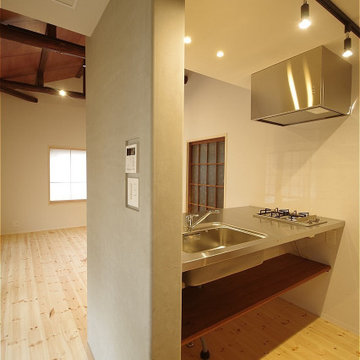
This is an example of a small modern galley open plan kitchen in Other with an integrated sink, open cabinets, stainless steel worktops, white splashback, tonge and groove splashback, stainless steel appliances, medium hardwood flooring, a breakfast bar, beige floors and a wallpapered ceiling.
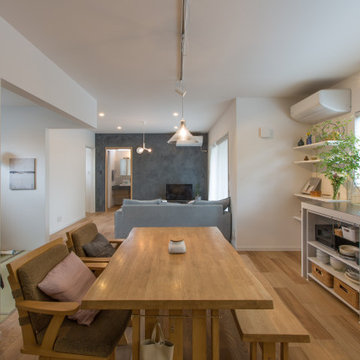
Design ideas for a medium sized modern single-wall open plan kitchen in Other with a submerged sink, open cabinets, white cabinets, stainless steel worktops, white splashback, ceramic splashback, integrated appliances, medium hardwood flooring, no island, beige floors, grey worktops and a wallpapered ceiling.
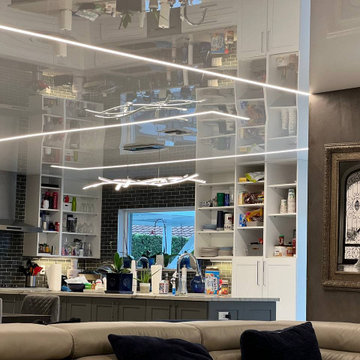
We completely renovated this house by adding glossy stretch ceilings and LED Lights!
Medium sized modern u-shaped kitchen/diner in Miami with open cabinets, white cabinets, marble worktops, black splashback, brick splashback, stainless steel appliances, marble flooring, an island, white floors, white worktops and a wallpapered ceiling.
Medium sized modern u-shaped kitchen/diner in Miami with open cabinets, white cabinets, marble worktops, black splashback, brick splashback, stainless steel appliances, marble flooring, an island, white floors, white worktops and a wallpapered ceiling.
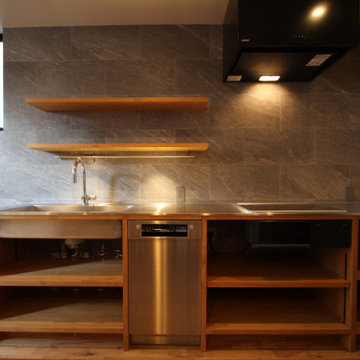
天板、カラン、フード、食洗機、コストダウンしながら
シンプルな構成ですっきりと納めました
Inspiration for a small modern grey and brown single-wall open plan kitchen in Fukuoka with an integrated sink, open cabinets, brown cabinets, stainless steel worktops, grey splashback, ceramic splashback, stainless steel appliances, medium hardwood flooring, no island, brown floors and a wallpapered ceiling.
Inspiration for a small modern grey and brown single-wall open plan kitchen in Fukuoka with an integrated sink, open cabinets, brown cabinets, stainless steel worktops, grey splashback, ceramic splashback, stainless steel appliances, medium hardwood flooring, no island, brown floors and a wallpapered ceiling.
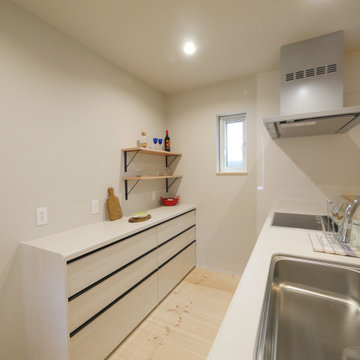
キッチン収納はカウンタータイプを採用。
上部は、飾り棚とレンジなどキッチン家電を置ける場所です。
換気扇はお手入れ楽なタイプです。
キッチンの天板は、人工大理石です。
電磁波の発生が少ない電気調理器を採用しています。
食洗器付きの地っチンです。
Photo of a medium sized scandinavian single-wall kitchen in Fukuoka with a single-bowl sink, open cabinets, white cabinets, composite countertops, beige splashback, black appliances, light hardwood flooring, beige floors, white worktops and a wallpapered ceiling.
Photo of a medium sized scandinavian single-wall kitchen in Fukuoka with a single-bowl sink, open cabinets, white cabinets, composite countertops, beige splashback, black appliances, light hardwood flooring, beige floors, white worktops and a wallpapered ceiling.
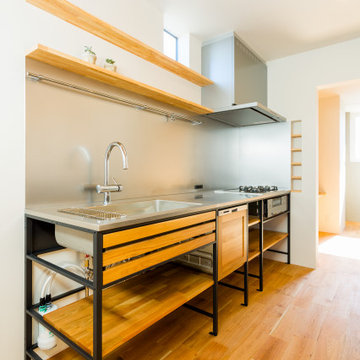
Design ideas for a contemporary single-wall open plan kitchen in Other with an integrated sink, open cabinets, grey cabinets, stainless steel worktops, wood splashback, medium hardwood flooring, no island and a wallpapered ceiling.
Kitchen with Open Cabinets and a Wallpapered Ceiling Ideas and Designs
2