Kitchen with Open Cabinets and All Types of Island Ideas and Designs
Refine by:
Budget
Sort by:Popular Today
1 - 20 of 3,951 photos
Item 1 of 3
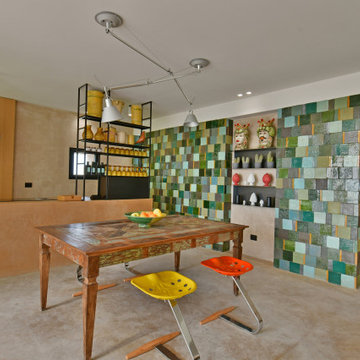
Photo of a mediterranean kitchen/diner in Other with open cabinets, an island and beige floors.

Casey Dunn Photography
Design ideas for a large nautical u-shaped kitchen in Houston with an island, white cabinets, marble worktops, stainless steel appliances, light hardwood flooring, open cabinets, a belfast sink, white splashback and wood splashback.
Design ideas for a large nautical u-shaped kitchen in Houston with an island, white cabinets, marble worktops, stainless steel appliances, light hardwood flooring, open cabinets, a belfast sink, white splashback and wood splashback.

This is an example of a small industrial single-wall kitchen/diner in Columbus with a submerged sink, open cabinets, black cabinets, concrete worktops, black appliances, medium hardwood flooring, an island, brown floors and grey worktops.
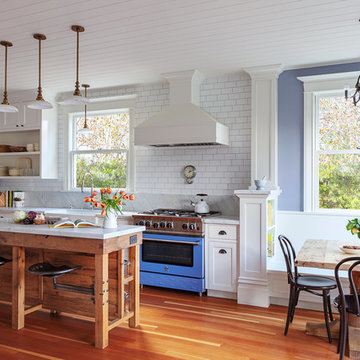
Photo By: Michele Lee Wilson
This is an example of a traditional single-wall kitchen/diner in San Francisco with a belfast sink, open cabinets, white cabinets, marble worktops, white splashback, metro tiled splashback, coloured appliances, medium hardwood flooring, an island and grey worktops.
This is an example of a traditional single-wall kitchen/diner in San Francisco with a belfast sink, open cabinets, white cabinets, marble worktops, white splashback, metro tiled splashback, coloured appliances, medium hardwood flooring, an island and grey worktops.
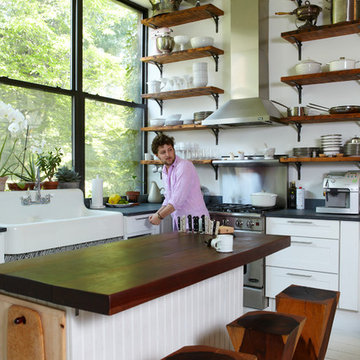
Graham Atkins-Hughes
Photo of a medium sized coastal u-shaped open plan kitchen in New York with a belfast sink, open cabinets, white cabinets, wood worktops, stainless steel appliances, painted wood flooring, an island, white floors and grey worktops.
Photo of a medium sized coastal u-shaped open plan kitchen in New York with a belfast sink, open cabinets, white cabinets, wood worktops, stainless steel appliances, painted wood flooring, an island, white floors and grey worktops.
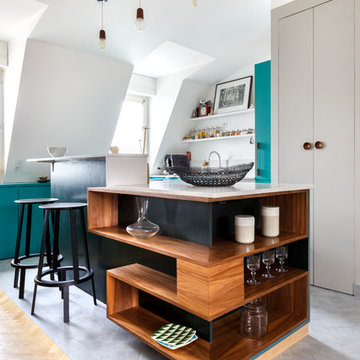
Thibault Pousset
Photo of a contemporary l-shaped kitchen in Paris with open cabinets, medium wood cabinets, an island, grey floors and white worktops.
Photo of a contemporary l-shaped kitchen in Paris with open cabinets, medium wood cabinets, an island, grey floors and white worktops.

Inspiration for a medium sized traditional grey and white u-shaped kitchen/diner in San Francisco with a submerged sink, open cabinets, grey splashback, an island, beige floors, black cabinets, marble worktops, stone slab splashback, integrated appliances and medium hardwood flooring.

For this traditional kitchen remodel the clients chose Fieldstone cabinets in the Bainbridge door in Cherry wood with Toffee stain. This gave the kitchen a timeless warm look paired with the great new Fusion Max flooring in Chambord. Fusion Max flooring is a great real wood alternative. The flooring has the look and texture of actual wood while providing all the durability of a vinyl floor. This flooring is also more affordable than real wood. It looks fantastic! (Stop in our showroom to see it in person!) The Cambria quartz countertops in Canterbury add a natural stone look with the easy maintenance of quartz. We installed a built in butcher block section to the island countertop to make a great prep station for the cook using the new 36” commercial gas range top. We built a big new walkin pantry and installed plenty of shelving and countertop space for storage.
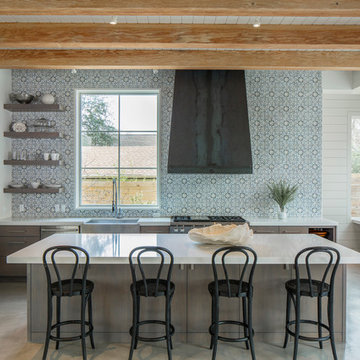
Inspiration for a classic kitchen in Austin with a belfast sink, open cabinets, multi-coloured splashback, stainless steel appliances, concrete flooring and an island.
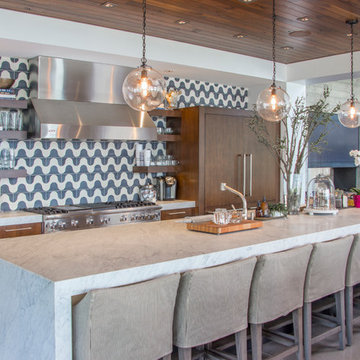
This is an example of a contemporary open plan kitchen in Seattle with open cabinets, multi-coloured splashback, stainless steel appliances and an island.
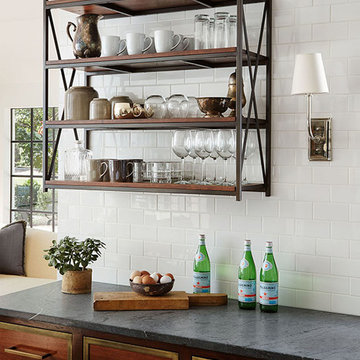
White brick and a massive marble island keep this kitchen light and bright while rich cabinets with brass details and soapstone counters add a masculine element. Open shelving keeps it light and adds to the laid back, inviting environment.
Summer Thornton Design, Inc.

Modern rustic kitchen addition to a former miner's cottage. Coal black units and industrial materials reference the mining heritage of the area.
design storey architects
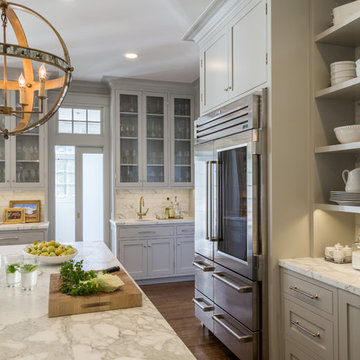
David Duncan Livingston
Inspiration for a large nautical kitchen/diner in San Francisco with a belfast sink, open cabinets, white splashback, stainless steel appliances, an island and dark hardwood flooring.
Inspiration for a large nautical kitchen/diner in San Francisco with a belfast sink, open cabinets, white splashback, stainless steel appliances, an island and dark hardwood flooring.
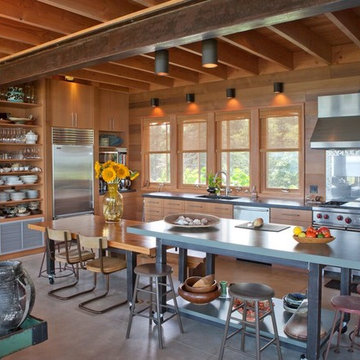
This is an example of a large coastal l-shaped kitchen/diner in Boston with light wood cabinets, stainless steel appliances, concrete flooring, a submerged sink, open cabinets, glass sheet splashback and an island.
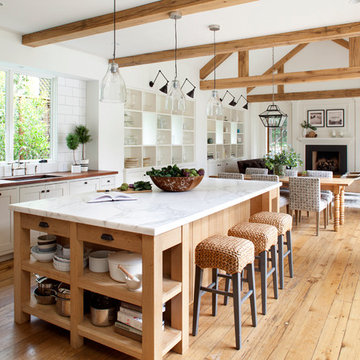
Paul Dyer
Photo of a rural open plan kitchen in San Francisco with a submerged sink, open cabinets, white cabinets, white splashback, metro tiled splashback, medium hardwood flooring and an island.
Photo of a rural open plan kitchen in San Francisco with a submerged sink, open cabinets, white cabinets, white splashback, metro tiled splashback, medium hardwood flooring and an island.

Inckx Photography
Photo of a large classic u-shaped enclosed kitchen in Phoenix with stainless steel appliances, a belfast sink, open cabinets, black cabinets, engineered stone countertops, multi-coloured splashback, mosaic tiled splashback, terracotta flooring and an island.
Photo of a large classic u-shaped enclosed kitchen in Phoenix with stainless steel appliances, a belfast sink, open cabinets, black cabinets, engineered stone countertops, multi-coloured splashback, mosaic tiled splashback, terracotta flooring and an island.

Small coastal l-shaped kitchen/diner in Boston with a belfast sink, open cabinets, white cabinets, engineered stone countertops, green splashback, porcelain splashback, integrated appliances, light hardwood flooring, an island, beige floors, white worktops and exposed beams.

Shop the Look, See the Photo Tour here: https://www.studio-mcgee.com/studioblog/2016/4/4/modern-mountain-home-tour
Watch the Webisode: https://www.youtube.com/watch?v=JtwvqrNPjhU
Travis J Photography

“We wanted contemporary but unpretentious, keeping building materials to a minimum – wood, concrete, and galvanised steel. We wanted to expose some of the construction methods and natural characteristics of the materials. Small living was a big part of our brief, though the high stud, over-height joinery and creative use of space makes it feel bigger. We have achieved a brand-new house with a feeling of warmth and character.”
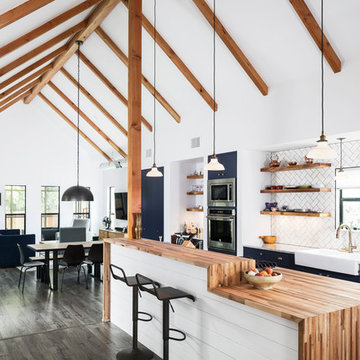
Farmhouse single-wall open plan kitchen in Austin with a belfast sink, open cabinets, blue cabinets, wood worktops, white splashback, stainless steel appliances, an island, grey floors and brown worktops.
Kitchen with Open Cabinets and All Types of Island Ideas and Designs
1