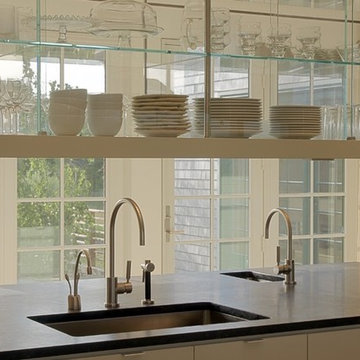Kitchen with Open Cabinets and Granite Worktops Ideas and Designs
Refine by:
Budget
Sort by:Popular Today
1 - 20 of 537 photos
Item 1 of 3

Stephen Thrift Phtography
Design ideas for a large classic u-shaped kitchen pantry in Raleigh with a belfast sink, white cabinets, granite worktops, white splashback, ceramic splashback, stainless steel appliances, an island, brown floors, open cabinets and dark hardwood flooring.
Design ideas for a large classic u-shaped kitchen pantry in Raleigh with a belfast sink, white cabinets, granite worktops, white splashback, ceramic splashback, stainless steel appliances, an island, brown floors, open cabinets and dark hardwood flooring.
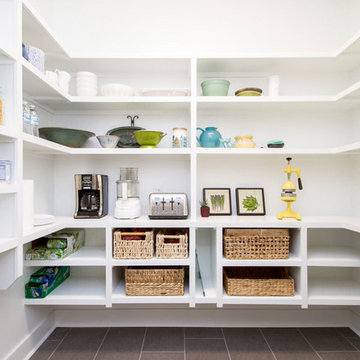
Design ideas for a beach style kitchen pantry in Little Rock with open cabinets, white cabinets, granite worktops, porcelain flooring and grey floors.

The Modern-Style Kitchen Includes Italian custom-made cabinetry, electrically operated, new custom-made pantries, granite backsplash, wood flooring and granite countertops. The kitchen island combined exotic quartzite and accent wood countertops. Appliances included: built-in refrigerator with custom hand painted glass panel, wolf appliances, and amazing Italian Terzani chandelier.
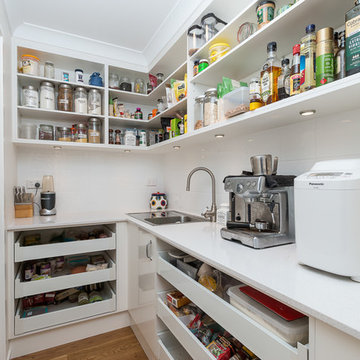
This is an example of a small contemporary l-shaped kitchen pantry in Brisbane with a single-bowl sink, open cabinets, white cabinets, granite worktops, white splashback, ceramic splashback, stainless steel appliances, light hardwood flooring and no island.

The new pantry is located where the old pantry was housed. The exisitng pantry contained standard wire shelves and bi-fold doors on a basic 18" deep closet. The homeowner wanted a place for deocorative storage, so without changing the footprint, we were able to create a more functional, more accessible and definitely more beautiful pantry!
Alex Claney Photography, LauraDesignCo for photo staging

This is an example of a medium sized modern u-shaped kitchen/diner in Austin with a single-bowl sink, open cabinets, stainless steel cabinets, granite worktops, beige splashback, cement tile splashback, stainless steel appliances, concrete flooring and no island.
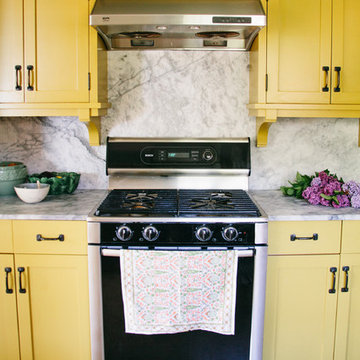
Photo: A Darling Felicity Photography © 2015 Houzz
Photo of a large eclectic galley enclosed kitchen in Seattle with open cabinets, granite worktops, grey splashback, stone slab splashback, stainless steel appliances and a single-bowl sink.
Photo of a large eclectic galley enclosed kitchen in Seattle with open cabinets, granite worktops, grey splashback, stone slab splashback, stainless steel appliances and a single-bowl sink.
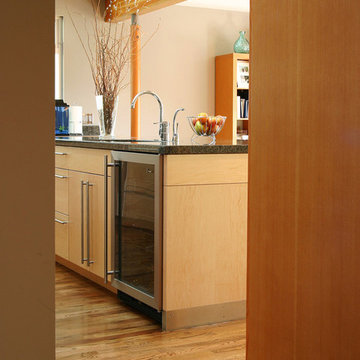
Kitchen view from Entry
john todd, photographer
Design ideas for a medium sized modern l-shaped kitchen/diner in San Francisco with a submerged sink, open cabinets, light wood cabinets, granite worktops, stone slab splashback, stainless steel appliances, medium hardwood flooring and an island.
Design ideas for a medium sized modern l-shaped kitchen/diner in San Francisco with a submerged sink, open cabinets, light wood cabinets, granite worktops, stone slab splashback, stainless steel appliances, medium hardwood flooring and an island.

White herringbone floor with a silver oil in the grain.
The client wanted a white floor to give a clean, contemporary feel to the property, but wanted to incorporate a light element of grey,
The oversize herringbone block works well in a modern living space.
All the blocks are engineered, bevel edged, tongue and grooved on all 4 sides. Compatible with under floor heating.

This dramatic contemporary residence features extraordinary design with magnificent views of Angel Island, the Golden Gate Bridge, and the ever changing San Francisco Bay. The amazing great room has soaring 36 foot ceilings, a Carnelian granite cascading waterfall flanked by stairways on each side, and an unique patterned sky roof of redwood and cedar. The 57 foyer windows and glass double doors are specifically designed to frame the world class views. Designed by world-renowned architect Angela Danadjieva as her personal residence, this unique architectural masterpiece features intricate woodwork and innovative environmental construction standards offering an ecological sanctuary with the natural granite flooring and planters and a 10 ft. indoor waterfall. The fluctuating light filtering through the sculptured redwood ceilings creates a reflective and varying ambiance. Other features include a reinforced concrete structure, multi-layered slate roof, a natural garden with granite and stone patio leading to a lawn overlooking the San Francisco Bay. Completing the home is a spacious master suite with a granite bath, an office / second bedroom featuring a granite bath, a third guest bedroom suite and a den / 4th bedroom with bath. Other features include an electronic controlled gate with a stone driveway to the two car garage and a dumb waiter from the garage to the granite kitchen.
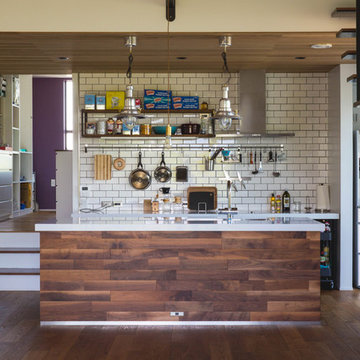
Inspiration for a large industrial single-wall open plan kitchen in Other with white splashback, metro tiled splashback, medium hardwood flooring, an island, open cabinets, black cabinets, granite worktops, black appliances, brown floors and white worktops.
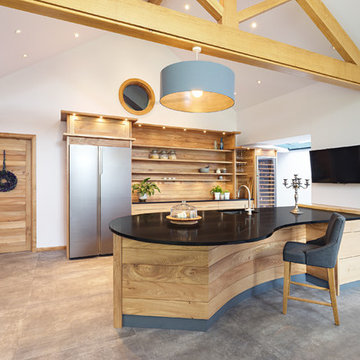
Nina Claridge photography
Design ideas for a large rural kitchen in Other with a submerged sink, grey floors, black worktops, open cabinets, medium wood cabinets, concrete flooring, a breakfast bar, coloured appliances, granite worktops and wood splashback.
Design ideas for a large rural kitchen in Other with a submerged sink, grey floors, black worktops, open cabinets, medium wood cabinets, concrete flooring, a breakfast bar, coloured appliances, granite worktops and wood splashback.
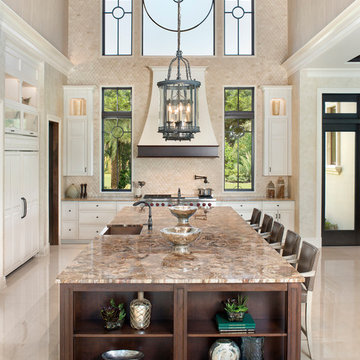
Expansive Kitchen featuring massive center island
Expansive traditional u-shaped kitchen/diner in Miami with a belfast sink, open cabinets, white cabinets, granite worktops, metallic splashback, limestone splashback, integrated appliances, marble flooring and an island.
Expansive traditional u-shaped kitchen/diner in Miami with a belfast sink, open cabinets, white cabinets, granite worktops, metallic splashback, limestone splashback, integrated appliances, marble flooring and an island.
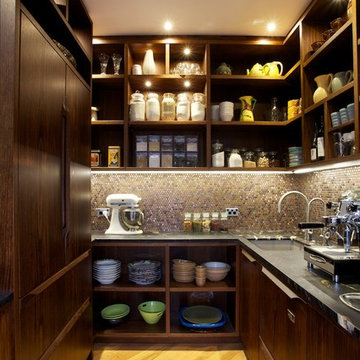
Designer: Natalie Du Bois
Photographer: Jamie Cobel
Design ideas for a contemporary u-shaped kitchen in Auckland with dark wood cabinets, brown splashback, mosaic tiled splashback, light hardwood flooring, a submerged sink, open cabinets, granite worktops, stainless steel appliances and no island.
Design ideas for a contemporary u-shaped kitchen in Auckland with dark wood cabinets, brown splashback, mosaic tiled splashback, light hardwood flooring, a submerged sink, open cabinets, granite worktops, stainless steel appliances and no island.
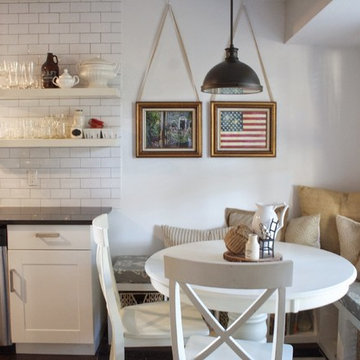
Carol Zimmerman
Inspiration for a medium sized rural galley kitchen/diner in Austin with a double-bowl sink, open cabinets, white cabinets, granite worktops, white splashback, metro tiled splashback, stainless steel appliances, dark hardwood flooring and no island.
Inspiration for a medium sized rural galley kitchen/diner in Austin with a double-bowl sink, open cabinets, white cabinets, granite worktops, white splashback, metro tiled splashback, stainless steel appliances, dark hardwood flooring and no island.
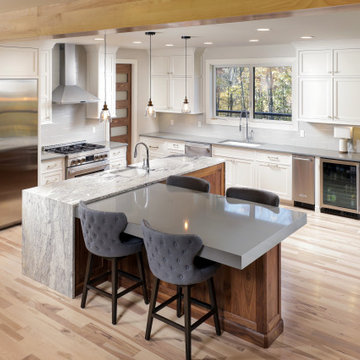
This is an example of a large modern l-shaped open plan kitchen in Other with a submerged sink, open cabinets, white cabinets, granite worktops, white splashback, metro tiled splashback, stainless steel appliances, light hardwood flooring, an island, brown floors and grey worktops.
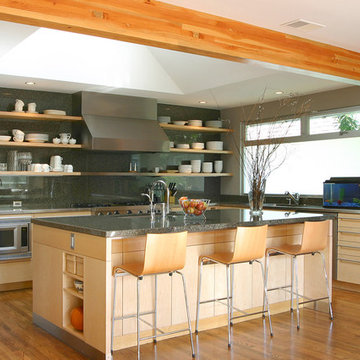
Kitchen view from Dining area
john todd, photographer
Design ideas for a medium sized modern l-shaped kitchen/diner in San Francisco with a submerged sink, open cabinets, light wood cabinets, granite worktops, stone slab splashback, stainless steel appliances, medium hardwood flooring and an island.
Design ideas for a medium sized modern l-shaped kitchen/diner in San Francisco with a submerged sink, open cabinets, light wood cabinets, granite worktops, stone slab splashback, stainless steel appliances, medium hardwood flooring and an island.
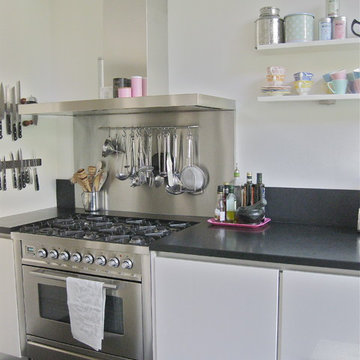
Design ideas for a contemporary kitchen in Amsterdam with stainless steel appliances, granite worktops, open cabinets and white cabinets.
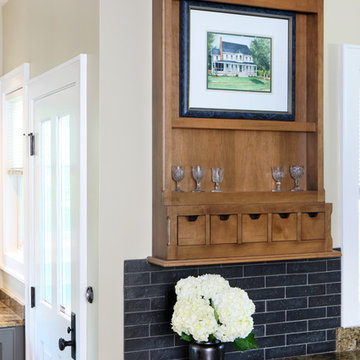
The rustic characteristics of this Western Springs kitchen remodeling can be seen throughout the entire design. It was important for Normandy Designer Leslie Lee to complement the existing style of this home and she accomplished this by using rich color and decorative details.
Kitchen with Open Cabinets and Granite Worktops Ideas and Designs
1
