Kitchen with Orange Cabinets and All Types of Cabinet Finish Ideas and Designs
Refine by:
Budget
Sort by:Popular Today
141 - 160 of 944 photos
Item 1 of 3
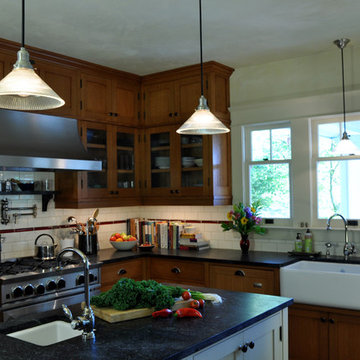
Remodeled Kitchen of ranch style home into Craftsman style classic
Inspiration for a large traditional l-shaped open plan kitchen in Portland with a belfast sink, orange cabinets, granite worktops, yellow splashback, terracotta splashback, stainless steel appliances and medium hardwood flooring.
Inspiration for a large traditional l-shaped open plan kitchen in Portland with a belfast sink, orange cabinets, granite worktops, yellow splashback, terracotta splashback, stainless steel appliances and medium hardwood flooring.
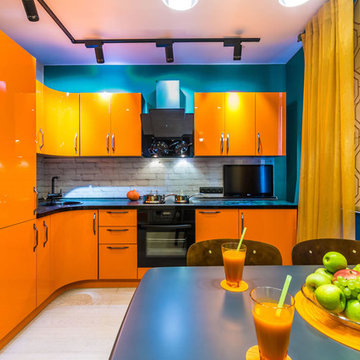
Разрабатывала кухонную мебель для проекта "Школа Ремонта"
Photo of a medium sized contemporary l-shaped kitchen/diner in Other with flat-panel cabinets, orange cabinets, laminate countertops, black appliances, laminate floors, no island, beige floors, a built-in sink, white splashback and brick splashback.
Photo of a medium sized contemporary l-shaped kitchen/diner in Other with flat-panel cabinets, orange cabinets, laminate countertops, black appliances, laminate floors, no island, beige floors, a built-in sink, white splashback and brick splashback.
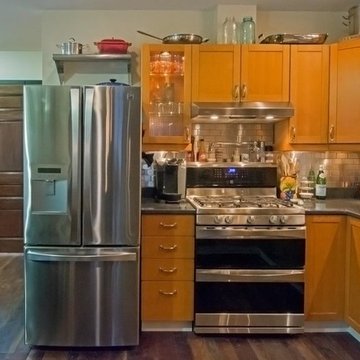
Drew Newman - Lang and Co.
Design ideas for a medium sized traditional l-shaped open plan kitchen in Baltimore with a submerged sink, shaker cabinets, orange cabinets, engineered stone countertops, metallic splashback, metro tiled splashback, stainless steel appliances, medium hardwood flooring and an island.
Design ideas for a medium sized traditional l-shaped open plan kitchen in Baltimore with a submerged sink, shaker cabinets, orange cabinets, engineered stone countertops, metallic splashback, metro tiled splashback, stainless steel appliances, medium hardwood flooring and an island.
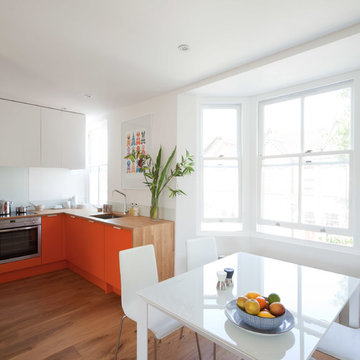
Stale Eriksen
Small contemporary l-shaped open plan kitchen in London with a submerged sink, flat-panel cabinets, orange cabinets, wood worktops, white splashback, glass sheet splashback, stainless steel appliances, light hardwood flooring and no island.
Small contemporary l-shaped open plan kitchen in London with a submerged sink, flat-panel cabinets, orange cabinets, wood worktops, white splashback, glass sheet splashback, stainless steel appliances, light hardwood flooring and no island.
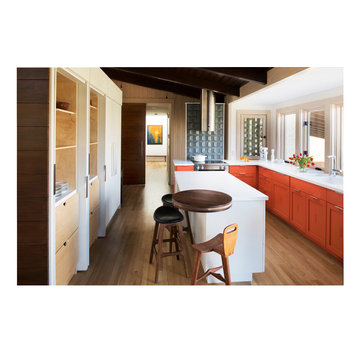
This is an example of a medium sized midcentury l-shaped kitchen/diner in Atlanta with a double-bowl sink, shaker cabinets, orange cabinets, composite countertops, stainless steel appliances, light hardwood flooring and an island.
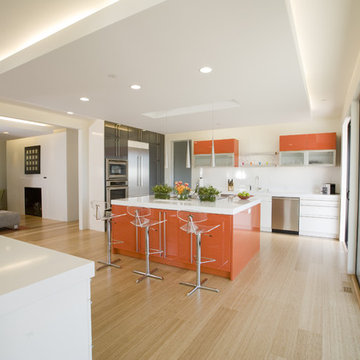
Design ideas for a medium sized contemporary galley kitchen/diner in San Francisco with flat-panel cabinets, orange cabinets, an integrated sink, white splashback, stainless steel appliances and bamboo flooring.
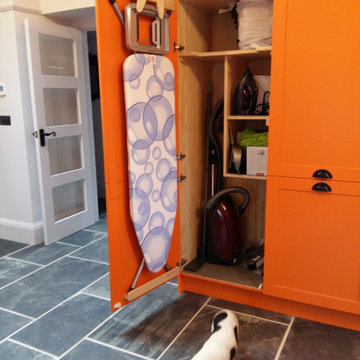
This is a kitchen in a barn conversion.
All the the cabinetry is in solid wood and painted in F&B paint.
This is an example of a large contemporary u-shaped open plan kitchen in Cornwall with a belfast sink, shaker cabinets, orange cabinets, engineered stone countertops, white splashback, black appliances, slate flooring, grey floors, white worktops and exposed beams.
This is an example of a large contemporary u-shaped open plan kitchen in Cornwall with a belfast sink, shaker cabinets, orange cabinets, engineered stone countertops, white splashback, black appliances, slate flooring, grey floors, white worktops and exposed beams.
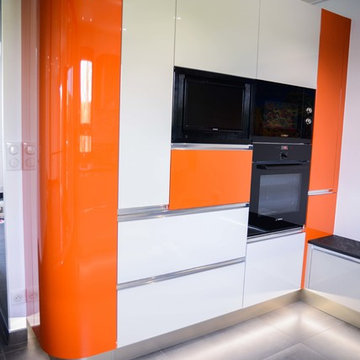
fanny anaïs D.
Photo of a medium sized modern u-shaped enclosed kitchen in Saint-Etienne with an integrated sink, beaded cabinets, orange cabinets, laminate countertops, black splashback, coloured appliances, ceramic flooring, no island and black floors.
Photo of a medium sized modern u-shaped enclosed kitchen in Saint-Etienne with an integrated sink, beaded cabinets, orange cabinets, laminate countertops, black splashback, coloured appliances, ceramic flooring, no island and black floors.
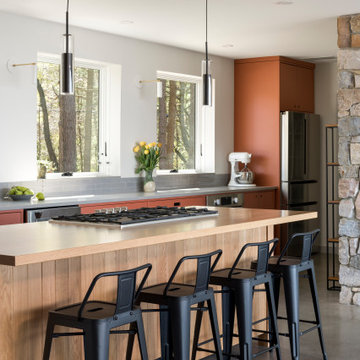
Four oversized windows bring the kitchen's focus to its park-like setting. Terra-cotta painted cabinets bring a warmth to the kitchen, and draw out the warmer colors in the stones of the feature fireplace wall. Glass tile, concrete floors, stone and oak all come together beautifully.
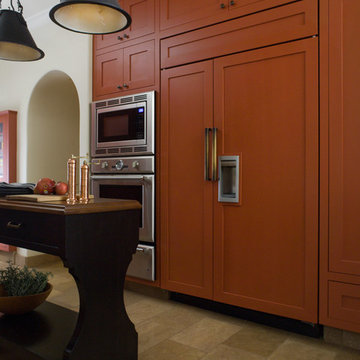
The clients wanted a custom, timeless design that would stand the tests of time by using high-end quality materials. Arches and warm Mediterranean colors were used in the kitchen to compliment the style of the home and blend with their personal style
Photo: David Duncan Livingston
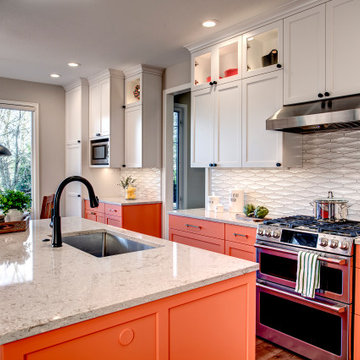
This kitchen was the collaboration of color-loving clients & their Nip Tuck designer to create a space they love everyday. Vivid cabinets are balanced with dark floors, white cabinets, a neutral countertop and a lively yet neutral splash.
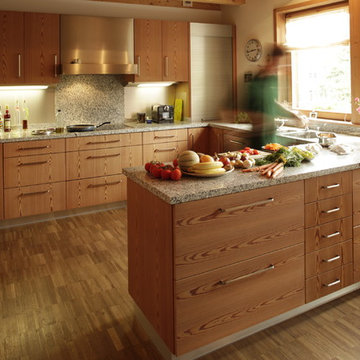
Design ideas for a contemporary u-shaped open plan kitchen in Frankfurt with a submerged sink, flat-panel cabinets, orange cabinets, granite worktops, glass sheet splashback, stainless steel appliances, medium hardwood flooring, a breakfast bar, brown floors and grey worktops.
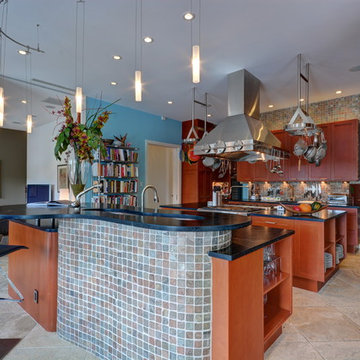
Photo of a medium sized contemporary u-shaped kitchen/diner in Miami with a submerged sink, shaker cabinets, orange cabinets, soapstone worktops, brick splashback, stainless steel appliances, ceramic flooring and multiple islands.

Inspiration for a small bohemian single-wall open plan kitchen in New York with a submerged sink, shaker cabinets, orange cabinets, granite worktops, grey splashback, marble splashback, stainless steel appliances, dark hardwood flooring, no island, brown floors and grey worktops.
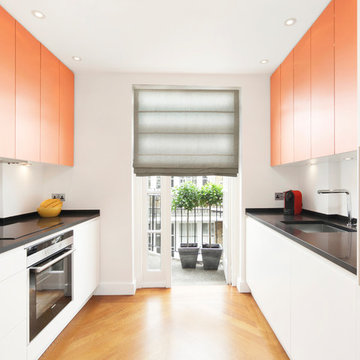
Kitchen with copper doors and wine cooler
Inspiration for a medium sized contemporary galley kitchen in London with flat-panel cabinets, white splashback, stainless steel appliances, light hardwood flooring, no island, a submerged sink, orange cabinets and granite worktops.
Inspiration for a medium sized contemporary galley kitchen in London with flat-panel cabinets, white splashback, stainless steel appliances, light hardwood flooring, no island, a submerged sink, orange cabinets and granite worktops.
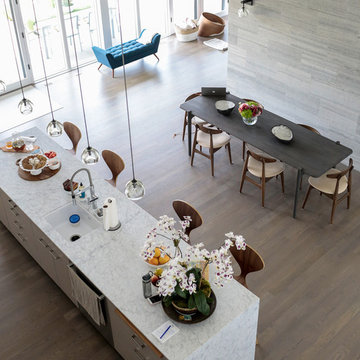
Modern luxury meets warm farmhouse in this Southampton home! Scandinavian inspired furnishings and light fixtures create a clean and tailored look, while the natural materials found in accent walls, casegoods, the staircase, and home decor hone in on a homey feel. An open-concept interior that proves less can be more is how we’d explain this interior. By accentuating the “negative space,” we’ve allowed the carefully chosen furnishings and artwork to steal the show, while the crisp whites and abundance of natural light create a rejuvenated and refreshed interior.
This sprawling 5,000 square foot home includes a salon, ballet room, two media rooms, a conference room, multifunctional study, and, lastly, a guest house (which is a mini version of the main house).
Project Location: Southamptons. Project designed by interior design firm, Betty Wasserman Art & Interiors. From their Chelsea base, they serve clients in Manhattan and throughout New York City, as well as across the tri-state area and in The Hamptons.
For more about Betty Wasserman, click here: https://www.bettywasserman.com/
To learn more about this project, click here: https://www.bettywasserman.com/spaces/southampton-modern-farmhouse/
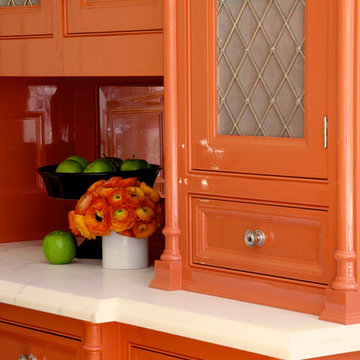
Custom Cabinetry by Christopher Peacock, design by bd home
Contemporary kitchen in San Francisco with orange cabinets.
Contemporary kitchen in San Francisco with orange cabinets.
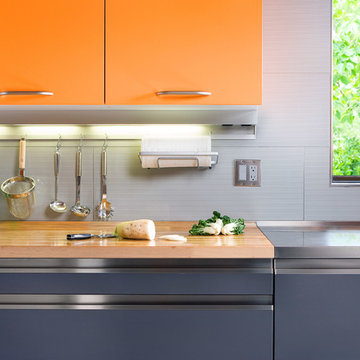
Kitchen, dining and laundry room remodel of a 1973 California archetype.
Regional Winner of Sub-Zero Wolf Kitchen Design Contest 2008 / 2009
Design ideas for a medium sized midcentury single-wall kitchen/diner in San Francisco with flat-panel cabinets, orange cabinets, stainless steel worktops, grey splashback, stainless steel appliances, concrete flooring, an island, grey floors and grey worktops.
Design ideas for a medium sized midcentury single-wall kitchen/diner in San Francisco with flat-panel cabinets, orange cabinets, stainless steel worktops, grey splashback, stainless steel appliances, concrete flooring, an island, grey floors and grey worktops.
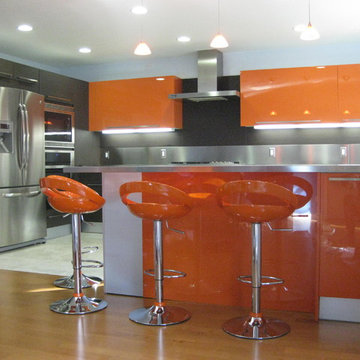
FLAT PANEL MODERN KITCHEN DESIGN
ITALIAN KITCHEN CABINETS IN SAN DIEGO
Designer: Andre Bondarev
Location: San Diego California
Cabinets: Pedini cucine and AsHome cucine
Made: Made in Italy
Material: Wood Grain Laminate and Glossy Lacquer
Color: Rovere Moro, Rosso Arancio
Appliances: Fagor, Electrolux Icon,
Fixtures: KWC,
Counter top: Stainless Steel
Back splash: Stainless Steel, Rovere Moro Wood Grain Laminate
Floor: Porcelain tiles
BATH AND KITCHEN TOWN
9265 Activity Rd. Suite 105
San Diego, CA 92126
t. 858 5499700
t/f 858 408 2911
www.kitchentown.com
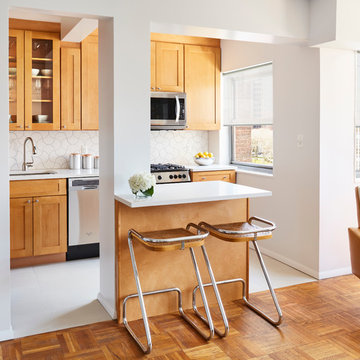
Dylan Chandler photography
Full gut renovation of this kitchen in Brooklyn. Check out the before and afters here! https://mmonroedesigninspiration.wordpress.com/2016/04/12/mid-century-inspired-kitchen-renovation-before-after/
Kitchen with Orange Cabinets and All Types of Cabinet Finish Ideas and Designs
8