Kitchen with Orange Floors and White Floors Ideas and Designs
Refine by:
Budget
Sort by:Popular Today
61 - 80 of 29,020 photos
Item 1 of 3

roche de la plage d’Ilbaritz, cette maison à l’aspect traditionnel côté rue, cache à l’arrière une façade verre et métal plus moderne donnant sur un agréable jardin arboré. La maison avait déjà subi une belle rénovation de sa pièce à vivre avec la création d’une extension vitrée sur deux niveaux. Cette large vision sur le jardin permet une décoration en perpétuel changement, variant au fil des saisons.
Certains espaces ne profitant pas de cette luminosité, il a fallu apporter plus de fonctionnalité, de fluidité et de douceur pour s’accorder avec cette nature. La cuisine notamment était exiguë, reculée et sombre, l’entrée cloisonnée et la salle à manger mal située. Cette rénovation a permis de rendre la cuisine plus conviviale, fonctionnelle et lumineuse comme point de ralliement et d’échanges. Des murs porteurs ont été ouverts, des portes supprimées, une large fenêtre de toit disposée pour davantage de clarté. Les façades en bois brut contrastent avec la pose de carreaux de ciment blanc au sol et un plan de travail minéral. Des carreaux peints à la main habillent la crédence et amènent cette subtile fantaisie souhaitée par la cliente. Le mobilier sur mesure pour le banc de l’entrée, les chaises retapissées par un artisan local sur une variation de jaune sable et de bleu viennent appuyer l’atmosphère paisible et naturelle de cette maison entre ville et bord de mer.

Design ideas for a medium sized scandinavian u-shaped kitchen in Paris with quartz worktops, grey splashback, terracotta flooring, orange floors, white worktops, flat-panel cabinets, medium wood cabinets, no island, a belfast sink and white appliances.
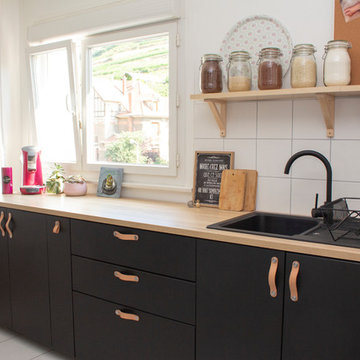
OooPicture
Design ideas for a medium sized scandinavian kitchen in Strasbourg with a single-bowl sink, black cabinets, white splashback, white floors, flat-panel cabinets, wood worktops and beige worktops.
Design ideas for a medium sized scandinavian kitchen in Strasbourg with a single-bowl sink, black cabinets, white splashback, white floors, flat-panel cabinets, wood worktops and beige worktops.
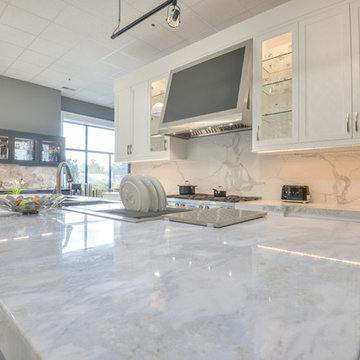
Kitchen Island in Damascus White polished quartzite
Full backsplash in Statuario Classico quartz by Quartz Masters
Design ideas for a large traditional u-shaped open plan kitchen in Toronto with a submerged sink, shaker cabinets, white cabinets, quartz worktops, white splashback, stone slab splashback, stainless steel appliances, an island, white floors and white worktops.
Design ideas for a large traditional u-shaped open plan kitchen in Toronto with a submerged sink, shaker cabinets, white cabinets, quartz worktops, white splashback, stone slab splashback, stainless steel appliances, an island, white floors and white worktops.

Modern kitchen renovation for a home in Miami Beach. The existing kitchen was outdated, small, and had wasted space for the client. We redesigned the space and utilized the unused breakfast nook to create a larger kitchen. Two separate counter areas to create a Kosher Kitchen were added. The breakfast nook was reincorporated into the middle island to open the space up more. A new hallway access to the guest corridor provided more wall space for cabinetry and a more connected feel for the guest room to the rest of the house. (Rendering)
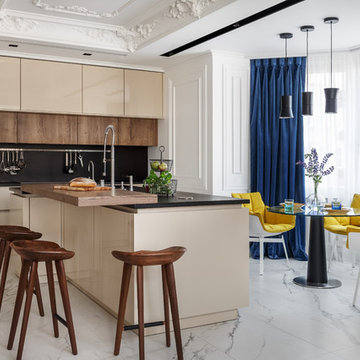
Фотограф - Сергей Красюк
Стилист - Дарья Соболева
This is an example of a traditional kitchen/diner in Moscow with flat-panel cabinets, beige cabinets, black splashback, an island, white floors and black worktops.
This is an example of a traditional kitchen/diner in Moscow with flat-panel cabinets, beige cabinets, black splashback, an island, white floors and black worktops.
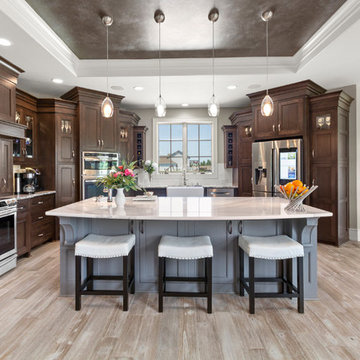
This home is perfect for entertaining with the large open space in the great room, kitchen and dining. A stone archway separates the great room from the kitchen and dining. The kitchen brings more technology into the home with smart appliances. A very comfortable, well-spaced kitchen, large island and two sinks makes cooking for large groups a breeze.
Photography by: KC Media Team

This photo: For a couple's house in Paradise Valley, architect C.P. Drewett created a sleek modern kitchen with Caesarstone counters and tile backsplashes from Art Stone LLC. Porcelain-tile floors from Villagio Tile & Stone provide contrast to the dark-stained vertical-grain white-oak cabinetry fabricated by Reliance Custom Cabinets.
Positioned near the base of iconic Camelback Mountain, “Outside In” is a modernist home celebrating the love of outdoor living Arizonans crave. The design inspiration was honoring early territorial architecture while applying modernist design principles.
Dressed with undulating negra cantera stone, the massing elements of “Outside In” bring an artistic stature to the project’s design hierarchy. This home boasts a first (never seen before feature) — a re-entrant pocketing door which unveils virtually the entire home’s living space to the exterior pool and view terrace.
A timeless chocolate and white palette makes this home both elegant and refined. Oriented south, the spectacular interior natural light illuminates what promises to become another timeless piece of architecture for the Paradise Valley landscape.
Project Details | Outside In
Architect: CP Drewett, AIA, NCARB, Drewett Works
Builder: Bedbrock Developers
Interior Designer: Ownby Design
Photographer: Werner Segarra
Publications:
Luxe Interiors & Design, Jan/Feb 2018, "Outside In: Optimized for Entertaining, a Paradise Valley Home Connects with its Desert Surrounds"
Awards:
Gold Nugget Awards - 2018
Award of Merit – Best Indoor/Outdoor Lifestyle for a Home – Custom
The Nationals - 2017
Silver Award -- Best Architectural Design of a One of a Kind Home - Custom or Spec
http://www.drewettworks.com/outside-in/

Michael Alan Kaskel
Inspiration for a traditional l-shaped kitchen/diner in Chicago with a submerged sink, medium wood cabinets, beige splashback, glass tiled splashback, stainless steel appliances, medium hardwood flooring, an island and orange floors.
Inspiration for a traditional l-shaped kitchen/diner in Chicago with a submerged sink, medium wood cabinets, beige splashback, glass tiled splashback, stainless steel appliances, medium hardwood flooring, an island and orange floors.

The raw exposed brick contrasts with the beautifully made cabinetry to create a warm look to this kitchen, a perfect place to entertain family and friends. The wire scroll handle in burnished brass with matching hinges is the final flourish that perfects the design.
The Kavanagh has a stunning central showpiece in its island. Well-considered and full of practical details, the island features impeccable carpentry with high-end appliances and ample storage. The shark tooth edge worktop in Lapitec (REG) Arabescato Michelangelo is in stunning relief to the dark nightshade finish of the cabinets.
Whether you treat cooking as an art form or as a necessary evil, the integrated Pro Appliances will help you to make the most of your kitchen. The Kavanagh includes’ Wolf M Series Professional Single Oven, Wolf Transitional Induction Hob, Miele Integrated Dishwasher and a Sub-Zero Integrated Wine Fridge.
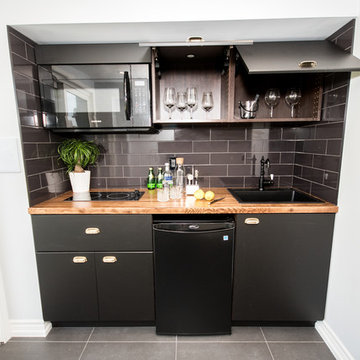
A contemporary walk out basement in Mississauga, designed and built by Wilde North Interiors. Includes an open plan main space with multi fold doors that close off to create a bedroom or open up for parties. Also includes a compact 3 pc washroom and stand out black kitchenette completely kitted with sleek cook top, microwave, dish washer and more.
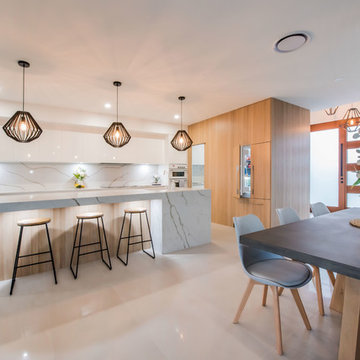
Liz Andrews Photography and Design
Photo of a large contemporary galley open plan kitchen in Other with a submerged sink, flat-panel cabinets, light wood cabinets, marble worktops, white splashback, marble splashback, white appliances, ceramic flooring, an island, white floors and white worktops.
Photo of a large contemporary galley open plan kitchen in Other with a submerged sink, flat-panel cabinets, light wood cabinets, marble worktops, white splashback, marble splashback, white appliances, ceramic flooring, an island, white floors and white worktops.
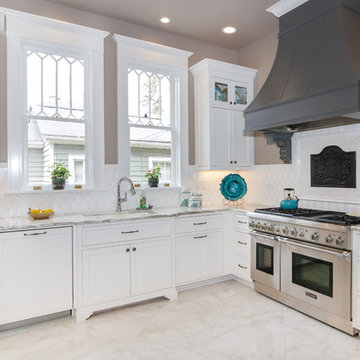
Located in historic downtown Salisbury, this Spanish Mission style home was built in 1912. The homeowners loved the original architectural aspects of the home and were looking for cabinets to match. The goal of this project was to preserve the historic elments of this home and created a space that fit in perfectly. We took the architectural elements from throughout the house and used those elements in the design of the cabinetry, making the kitchen look like it has always belonged in the home. Both our team and the homeowners are extremely pleased with the final product.

Dustin Halleck
Photo of a medium sized traditional grey and cream u-shaped kitchen/diner in Chicago with a submerged sink, shaker cabinets, grey cabinets, engineered stone countertops, white splashback, ceramic splashback, stainless steel appliances, ceramic flooring, no island, white floors and white worktops.
Photo of a medium sized traditional grey and cream u-shaped kitchen/diner in Chicago with a submerged sink, shaker cabinets, grey cabinets, engineered stone countertops, white splashback, ceramic splashback, stainless steel appliances, ceramic flooring, no island, white floors and white worktops.
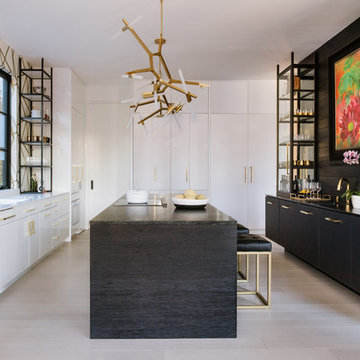
Robert Radifera
Design ideas for a contemporary u-shaped kitchen in DC Metro with flat-panel cabinets, black cabinets, integrated appliances, painted wood flooring, an island and white floors.
Design ideas for a contemporary u-shaped kitchen in DC Metro with flat-panel cabinets, black cabinets, integrated appliances, painted wood flooring, an island and white floors.
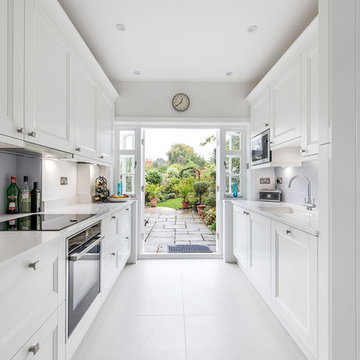
Mark Chivers - markchivers.co.uk
Small traditional galley enclosed kitchen in London with white cabinets, no island, a submerged sink, glass sheet splashback, black appliances, white floors, white worktops, shaker cabinets, quartz worktops and blue splashback.
Small traditional galley enclosed kitchen in London with white cabinets, no island, a submerged sink, glass sheet splashback, black appliances, white floors, white worktops, shaker cabinets, quartz worktops and blue splashback.

Small contemporary l-shaped kitchen in Mumbai with flat-panel cabinets, brown cabinets, marble worktops, marble flooring, multiple islands and white floors.
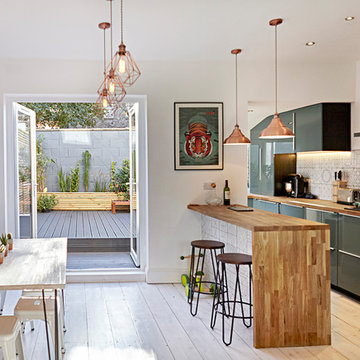
Photo of a medium sized contemporary galley kitchen/diner in Other with flat-panel cabinets, green cabinets, wood worktops, light hardwood flooring, white floors and a breakfast bar.
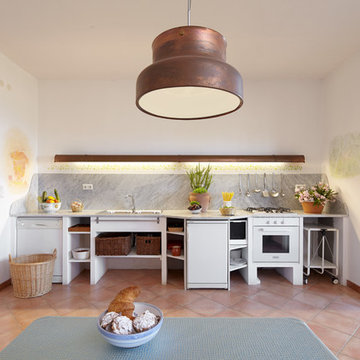
Oliver Kuty
This is an example of a large mediterranean single-wall kitchen/diner in Naples with open cabinets, white cabinets, grey splashback, white appliances, terracotta flooring, no island and orange floors.
This is an example of a large mediterranean single-wall kitchen/diner in Naples with open cabinets, white cabinets, grey splashback, white appliances, terracotta flooring, no island and orange floors.

Photography: YAYOI
This is an example of a medium sized contemporary galley open plan kitchen in London with a built-in sink, recessed-panel cabinets, blue cabinets, quartz worktops, white splashback, marble splashback, light hardwood flooring, white floors, integrated appliances, an island and white worktops.
This is an example of a medium sized contemporary galley open plan kitchen in London with a built-in sink, recessed-panel cabinets, blue cabinets, quartz worktops, white splashback, marble splashback, light hardwood flooring, white floors, integrated appliances, an island and white worktops.
Kitchen with Orange Floors and White Floors Ideas and Designs
4