Kitchen with Orange Splashback and an Island Ideas and Designs
Refine by:
Budget
Sort by:Popular Today
161 - 180 of 1,319 photos
Item 1 of 3
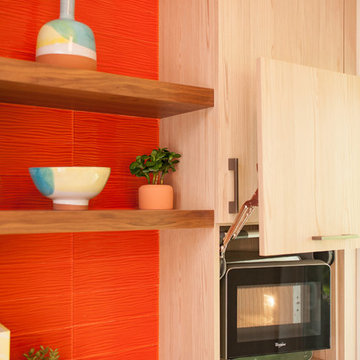
Medium sized contemporary u-shaped open plan kitchen in Miami with a submerged sink, shaker cabinets, light wood cabinets, engineered stone countertops, orange splashback, glass tiled splashback, stainless steel appliances, porcelain flooring, an island, beige floors and white worktops.
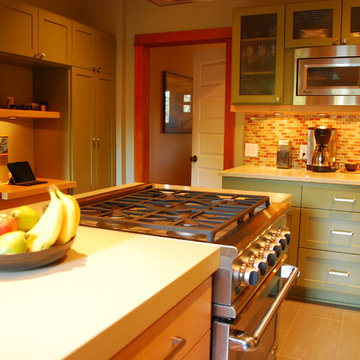
This is an example of a traditional u-shaped enclosed kitchen in Portland with shaker cabinets, engineered stone countertops, orange splashback, stainless steel appliances and an island.
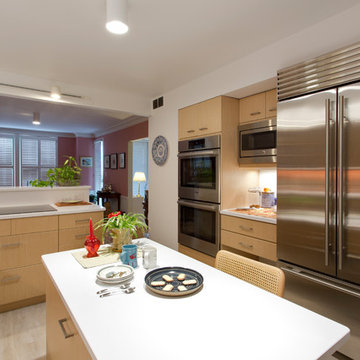
Stuart Pearl Photography
Design ideas for a medium sized modern kitchen in Cleveland with a submerged sink, flat-panel cabinets, light wood cabinets, engineered stone countertops, orange splashback, stainless steel appliances, laminate floors, an island and grey floors.
Design ideas for a medium sized modern kitchen in Cleveland with a submerged sink, flat-panel cabinets, light wood cabinets, engineered stone countertops, orange splashback, stainless steel appliances, laminate floors, an island and grey floors.
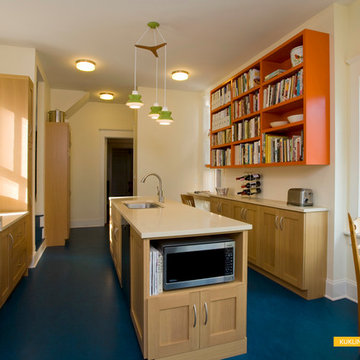
Photo by Leslie Schwartz Photography
Medium sized midcentury galley enclosed kitchen in Chicago with a submerged sink, shaker cabinets, light wood cabinets, engineered stone countertops, orange splashback, ceramic splashback, stainless steel appliances, lino flooring and an island.
Medium sized midcentury galley enclosed kitchen in Chicago with a submerged sink, shaker cabinets, light wood cabinets, engineered stone countertops, orange splashback, ceramic splashback, stainless steel appliances, lino flooring and an island.
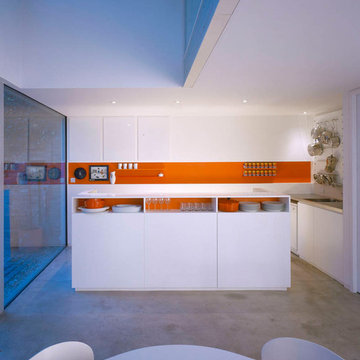
Photo of a medium sized contemporary l-shaped open plan kitchen in London with a single-bowl sink, flat-panel cabinets, white cabinets, stainless steel worktops, orange splashback, glass sheet splashback, stainless steel appliances, concrete flooring and an island.
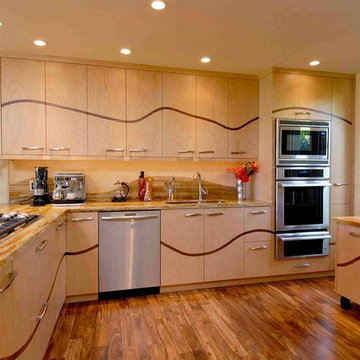
Interior Design by Valorie Spence,
Interior Design Solutions, Maui, Hawaii
www.idsmaui.com
Greg Hoxsie Photography
Cutting Edge Manufacturing Cabinets
Pono Building Company, Inc.
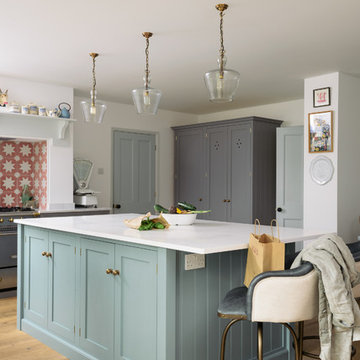
deVOL Kitchens
This is an example of a medium sized country l-shaped kitchen/diner in Other with a double-bowl sink, shaker cabinets, grey cabinets, orange splashback, ceramic splashback, stainless steel appliances, medium hardwood flooring and an island.
This is an example of a medium sized country l-shaped kitchen/diner in Other with a double-bowl sink, shaker cabinets, grey cabinets, orange splashback, ceramic splashback, stainless steel appliances, medium hardwood flooring and an island.
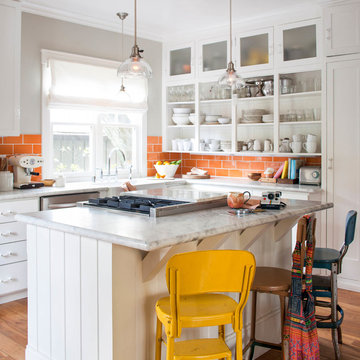
Photography by Thomas Kuoh, Stylist Julie Neil
Photo of a classic u-shaped kitchen/diner in San Francisco with a belfast sink, open cabinets, white cabinets, orange splashback, metro tiled splashback, stainless steel appliances, medium hardwood flooring, an island and brown floors.
Photo of a classic u-shaped kitchen/diner in San Francisco with a belfast sink, open cabinets, white cabinets, orange splashback, metro tiled splashback, stainless steel appliances, medium hardwood flooring, an island and brown floors.
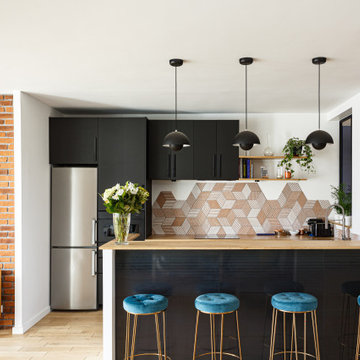
Nos clients, une famille avec 3 enfants, ont fait l'achat d'un bien de 124 m² dans l'Ouest Parisien. Ils souhaitaient adapter à leur goût leur nouvel appartement. Pour cela, ils ont fait appel à @advstudio_ai et notre agence.
L'objectif était de créer un intérieur au look urbain, dynamique, coloré. Chaque pièce possède sa palette de couleurs. Ainsi dans le couloir, on est accueilli par une entrée bleue Yves Klein et des étagères déstructurées sur mesure. Les chambres sont tantôt bleu doux ou intense ou encore vert d'eau. La SDB, elle, arbore un côté plus minimaliste avec sa palette de gris, noirs et blancs.
La pièce de vie, espace majeur du projet, possède plusieurs facettes. Elle est à la fois une cuisine, une salle TV, un petit salon ou encore une salle à manger. Conformément au fil rouge directeur du projet, chaque coin possède sa propre identité mais se marie à merveille avec l'ensemble.
Ce projet a bénéficié de quelques ajustements sur mesure : le mur de brique et le hamac qui donnent un côté urbain atypique au coin TV ; les bureaux, la bibliothèque et la mezzanine qui ont permis de créer des rangements élégants, adaptés à l'espace.
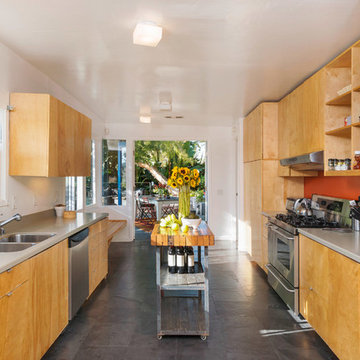
Photos by Michael McNamara, Shooting LA
Inspiration for a medium sized retro galley kitchen/diner in Phoenix with flat-panel cabinets, light wood cabinets, engineered stone countertops, stainless steel appliances, slate flooring, a double-bowl sink, orange splashback and an island.
Inspiration for a medium sized retro galley kitchen/diner in Phoenix with flat-panel cabinets, light wood cabinets, engineered stone countertops, stainless steel appliances, slate flooring, a double-bowl sink, orange splashback and an island.
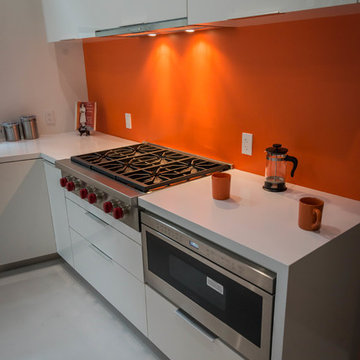
Complete Kitchen Remodel
Design ideas for a large modern grey and white u-shaped kitchen/diner in Los Angeles with a submerged sink, flat-panel cabinets, distressed cabinets, engineered stone countertops, orange splashback, glass sheet splashback, stainless steel appliances, porcelain flooring, an island, grey floors, white worktops and all types of ceiling.
Design ideas for a large modern grey and white u-shaped kitchen/diner in Los Angeles with a submerged sink, flat-panel cabinets, distressed cabinets, engineered stone countertops, orange splashback, glass sheet splashback, stainless steel appliances, porcelain flooring, an island, grey floors, white worktops and all types of ceiling.
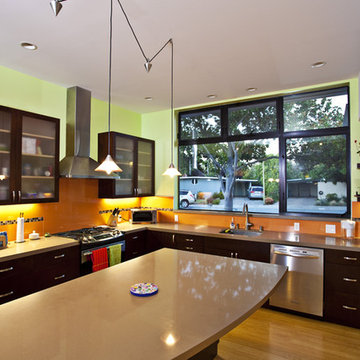
Strong horizontal lines and bold colors liven up this Eichler neighborhood. Uber green design features, passive solar design, and sustainable practices abound, making this small house a great place to live without making a large environmental footprint - Frank Paul Perez photo credit
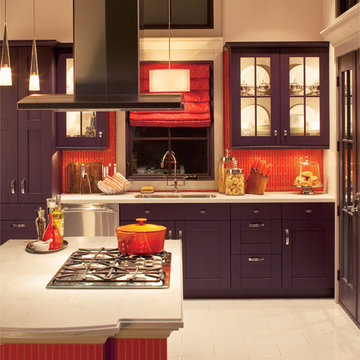
Beautiful bright orange subway tile makes a statement in this modern kitchen. Cabinets in two different colors with stainless steel appliances are given a finished look with bold orange glass mosaic tiles. The tiles are set vertically for a unique twist.
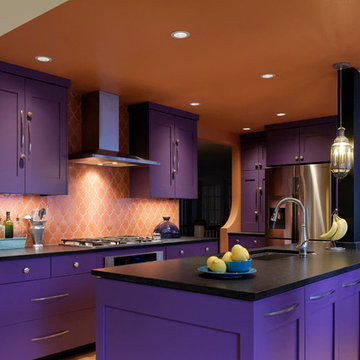
This Large kitchen makes great use of it's space with a large island and cabinets that surround the perimeter.
This is an example of a large mediterranean l-shaped enclosed kitchen in Portland with a submerged sink, shaker cabinets, purple cabinets, engineered stone countertops, orange splashback, ceramic splashback, stainless steel appliances, light hardwood flooring, an island, brown floors and black worktops.
This is an example of a large mediterranean l-shaped enclosed kitchen in Portland with a submerged sink, shaker cabinets, purple cabinets, engineered stone countertops, orange splashback, ceramic splashback, stainless steel appliances, light hardwood flooring, an island, brown floors and black worktops.
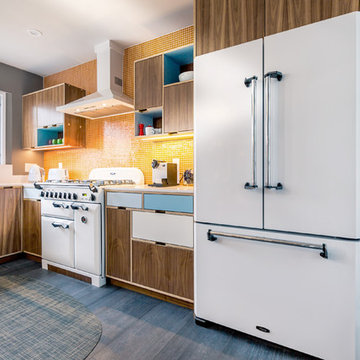
Photo of a medium sized midcentury u-shaped kitchen/diner in Los Angeles with a belfast sink, flat-panel cabinets, medium wood cabinets, engineered stone countertops, orange splashback, glass sheet splashback, white appliances, porcelain flooring and an island.
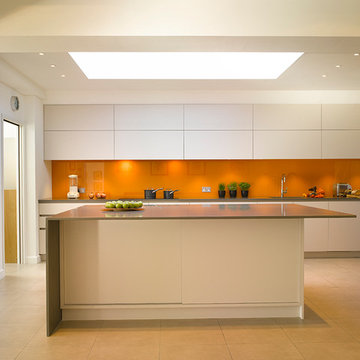
Roundhouse matt lacquer Urbo handleless bespoke kitchen in Dulux 20YY 650 48. Bespoke colourblocked glass splashback. Worksurfaces in polished Silestone Altair. Tall units in vertical Walnut random veneer.
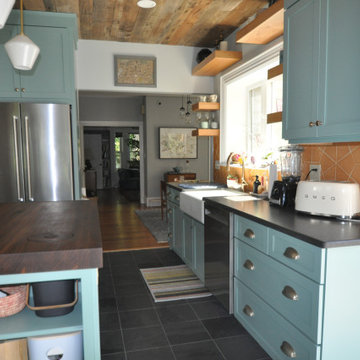
The existing white laminate cabinets, gray counter tops and stark tile flooring did not match the rich old-world trim, natural wood elements and traditional layout of this Victorian home. The new kitchen boasts custom painted cabinets in Blue Mill Springs by Benjamin Moore. We also popped color in their new half bath using Ravishing Coral by Sherwin Williams on the new custom vanity. The wood tones brought in with the walnut island top, alder floating shelves and bench seat as well as the reclaimed barn board ceiling not only contrast the intense hues of the cabinets but help to bring nature into their world. The natural slate floor, black hexagon bathroom tile and custom coral back splash tile by Fire Clay help to tie these two spaces together. Of course the new working triangle allows this growing family to congregate together with multiple tasks at hand without getting in the way of each other and the added storage allow this space to feel open and organized even though they still use the new entry door as their main access to the home. Beautiful transformation!!!!
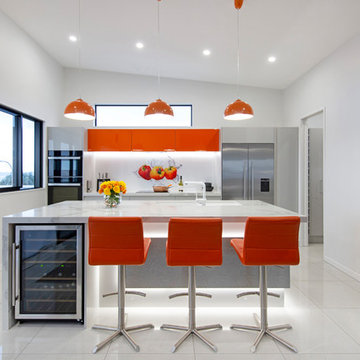
Designer: Heather Wood CKDNZ
Doors: Arborform Ultra Glaze Cloudy Grey
& Sage Orange AcryGloss
Benchtops: Calcutta White Marble
Flooring: Dolomite Calcite Polished
Photography: Sheera Gordon
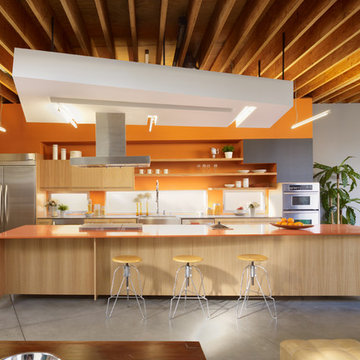
Design ideas for a contemporary galley kitchen in Los Angeles with flat-panel cabinets, light wood cabinets, orange splashback, stainless steel appliances, concrete flooring, an island, grey floors and orange worktops.
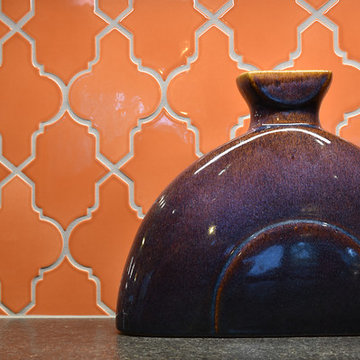
Cabin 40 Images
Inspiration for a large bohemian galley kitchen/diner in Portland with a submerged sink, shaker cabinets, purple cabinets, composite countertops, orange splashback, ceramic splashback, stainless steel appliances, light hardwood flooring and an island.
Inspiration for a large bohemian galley kitchen/diner in Portland with a submerged sink, shaker cabinets, purple cabinets, composite countertops, orange splashback, ceramic splashback, stainless steel appliances, light hardwood flooring and an island.
Kitchen with Orange Splashback and an Island Ideas and Designs
9