Kitchen with Orange Splashback and an Island Ideas and Designs
Refine by:
Budget
Sort by:Popular Today
1 - 20 of 1,302 photos
Item 1 of 3
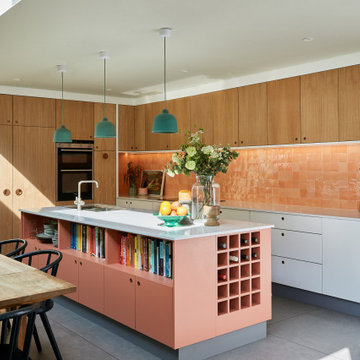
Inspiration for a retro l-shaped kitchen in London with flat-panel cabinets, medium wood cabinets, orange splashback, an island, grey floors and white worktops.

A kitchen in blue with antique copper fixings. Including a premium solid hammered copper Belfast sink, Copper island / dinning table and splashback. Cabinetry sourced from Howdens with customised doors.
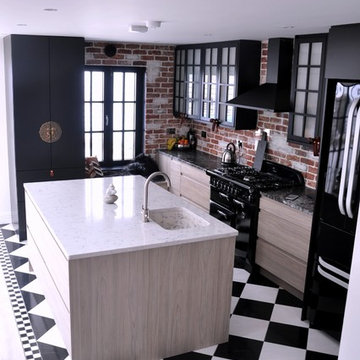
Elm wood handle less kitchen with handmade black painted maple. Reclaimed brass latch handles with quartz and granite mix. Red brick back wall feature.

This open plan kitchen / living / dining room features a large south facing window seat and cantilevered cast concrete central kitchen island.
Design ideas for a medium sized farmhouse l-shaped open plan kitchen in Other with a built-in sink, flat-panel cabinets, black cabinets, concrete worktops, orange splashback, integrated appliances, light hardwood flooring, an island, grey worktops and exposed beams.
Design ideas for a medium sized farmhouse l-shaped open plan kitchen in Other with a built-in sink, flat-panel cabinets, black cabinets, concrete worktops, orange splashback, integrated appliances, light hardwood flooring, an island, grey worktops and exposed beams.

Photography: Ryan Garvin
Design ideas for a midcentury l-shaped open plan kitchen in Phoenix with light hardwood flooring, an island, a double-bowl sink, flat-panel cabinets, medium wood cabinets, wood worktops, orange splashback, brick splashback, stainless steel appliances, beige floors and brown worktops.
Design ideas for a midcentury l-shaped open plan kitchen in Phoenix with light hardwood flooring, an island, a double-bowl sink, flat-panel cabinets, medium wood cabinets, wood worktops, orange splashback, brick splashback, stainless steel appliances, beige floors and brown worktops.
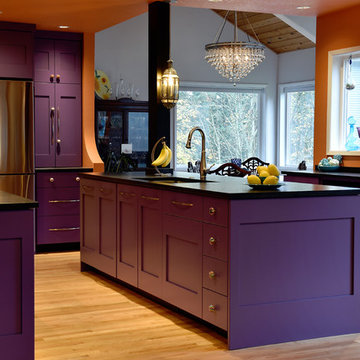
Cabin 40 Images
Inspiration for a large eclectic galley kitchen/diner in Portland with a submerged sink, shaker cabinets, purple cabinets, composite countertops, orange splashback, ceramic splashback, stainless steel appliances, light hardwood flooring and an island.
Inspiration for a large eclectic galley kitchen/diner in Portland with a submerged sink, shaker cabinets, purple cabinets, composite countertops, orange splashback, ceramic splashback, stainless steel appliances, light hardwood flooring and an island.

Photo by Leslie Schwartz Photography
Inspiration for a medium sized contemporary galley enclosed kitchen in Chicago with a submerged sink, shaker cabinets, light wood cabinets, engineered stone countertops, orange splashback, ceramic splashback, stainless steel appliances, lino flooring and an island.
Inspiration for a medium sized contemporary galley enclosed kitchen in Chicago with a submerged sink, shaker cabinets, light wood cabinets, engineered stone countertops, orange splashback, ceramic splashback, stainless steel appliances, lino flooring and an island.

A seated area in any Island is perfect for entertaining while preparing that special meal.
Inspiration for an expansive rural galley kitchen/diner in Cornwall with a built-in sink, shaker cabinets, green cabinets, quartz worktops, orange splashback, coloured appliances, dark hardwood flooring, an island, brown floors and white worktops.
Inspiration for an expansive rural galley kitchen/diner in Cornwall with a built-in sink, shaker cabinets, green cabinets, quartz worktops, orange splashback, coloured appliances, dark hardwood flooring, an island, brown floors and white worktops.
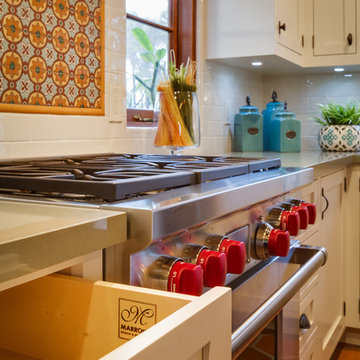
Inspiration for a small traditional l-shaped enclosed kitchen in San Diego with a submerged sink, recessed-panel cabinets, white cabinets, granite worktops, orange splashback, ceramic splashback, stainless steel appliances, terracotta flooring and an island.

Modern open concept kitchen overlooks living space and outdoors - Arc with home office nook to the right -
Architecture/Interiors: HAUS | Architecture For Modern Lifestyles - Construction Management: WERK | Building Modern - Photography: HAUS
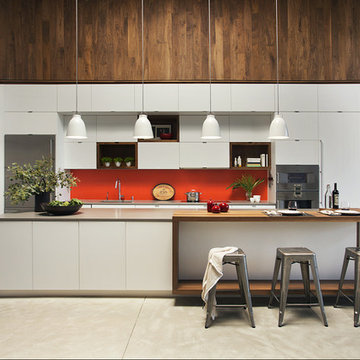
Modern family loft renovation in the South End of Boston, Massachusetts.
Open concept kitchen with custom cabinetry. Reconfigured for increased functionality, including more storage, larger prep surfaces, and new energy efficient appliances. A walnut element wraps the up wall and ceiling above the kitchen, adding much needed warmth, scale, and lighting to the space with its twenty foot ceiling.
Eric Roth Photography
Construction by Ralph S. Osmond Company.
Green architecture by ZeroEnergy Design. http://www.zeroenergy.com
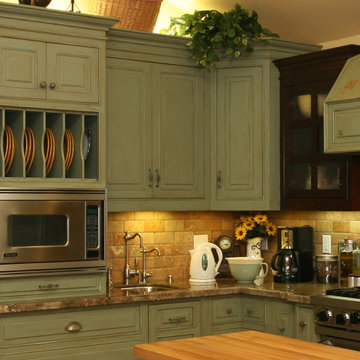
One of our favorite projects. This amazing remodeled kitchen is a showplace. If you are brave enough to choose a color it really pays off. Finished in a country green distressed look this kitchen is really eye catching. The vaulted ceiling and varied cabinets add to the charm. This space is not only stunning it is very functional. This project is in down town Huntington Beach, CA, but it could be anywhere in the country.

Photo of a small classic galley kitchen in New York with a belfast sink, shaker cabinets, white cabinets, marble worktops, orange splashback, brick splashback, stainless steel appliances, dark hardwood flooring, an island, brown floors and white worktops.

Миниатюрная квартира-студия площадью 28 метров в Москве с гардеробной комнатой, просторной кухней-гостиной и душевой комнатой с естественным освещением.
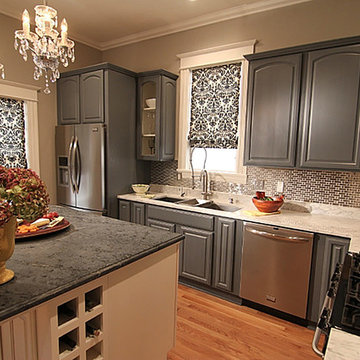
DIY Network
This is an example of a victorian l-shaped kitchen/diner in Minneapolis with a submerged sink, raised-panel cabinets, grey cabinets, marble worktops, orange splashback, glass tiled splashback, stainless steel appliances, light hardwood flooring and an island.
This is an example of a victorian l-shaped kitchen/diner in Minneapolis with a submerged sink, raised-panel cabinets, grey cabinets, marble worktops, orange splashback, glass tiled splashback, stainless steel appliances, light hardwood flooring and an island.
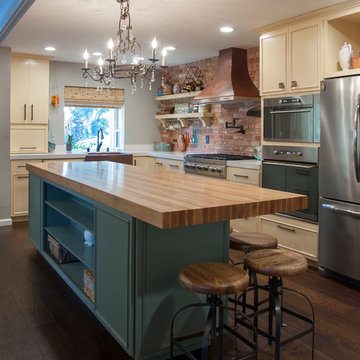
click here to see BEFORE photos / AFTER photos http://ayeletdesigns.com/sunnyvale17/
Photos credit to Arnona Oren Photography
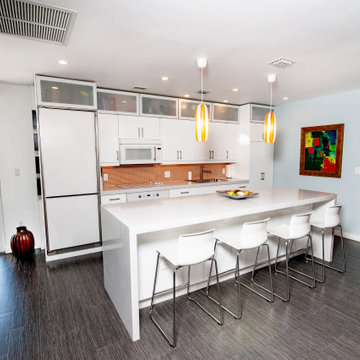
Kitchen with island open to living room and terraces.
Design ideas for a medium sized modern single-wall kitchen/diner in Miami with a single-bowl sink, flat-panel cabinets, white cabinets, engineered stone countertops, orange splashback, porcelain splashback, white appliances, porcelain flooring, an island, brown floors and white worktops.
Design ideas for a medium sized modern single-wall kitchen/diner in Miami with a single-bowl sink, flat-panel cabinets, white cabinets, engineered stone countertops, orange splashback, porcelain splashback, white appliances, porcelain flooring, an island, brown floors and white worktops.
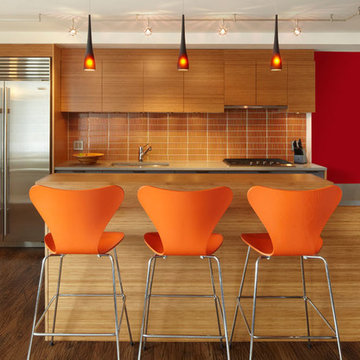
When marrying two Upper West Side apartments to accommodate a growing family’s needs, the team at Axis Mundi was faced with a conundrum: how to distinctly delineate public and private spaces without sacrificing the greater openness conferred by the expansion. So they limned that line with a six-foot square sliding glass door, which enables parents to block out the sounds of rambunctious youth emanating from private quarters, while also shielding sleeping children from the later night activities of their parents—all of it without obscuring light or affecting the impression of open-plan living. Continuity of materials—hand-scraped walnut plank floors, a custom bamboo veneer kitchen and living room shelving—enhances the sense of sweeping, loft-like spaces. Materials also create intriguing textural contrasts, as in a powder room where a high-tech glass sink and black stainless steel penny tile is softened by a leather door with contrast stitching one must open to enter the space.
Highlights: A pair of Gio Ponti lounge chairs, black glass rock tables and a William Yeoward area rug from the Rug Company (living room), sliding glass shower door from Magnum in the master bath.
Total Area: 1950 sf
Design Team: John Beckmann, Richard Rosenbloom and Nick Messerlian
Photography: Mikiko Kikuyama
© Axis Mundi Design LLC
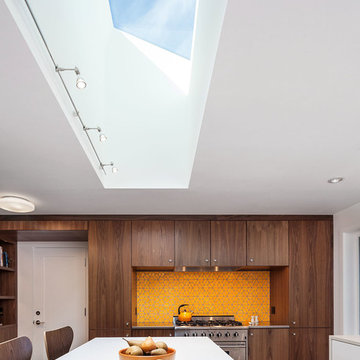
This is an example of a medium sized contemporary l-shaped kitchen/diner in Portland with a submerged sink, flat-panel cabinets, white cabinets, engineered stone countertops, orange splashback, ceramic splashback, stainless steel appliances, medium hardwood flooring and an island.
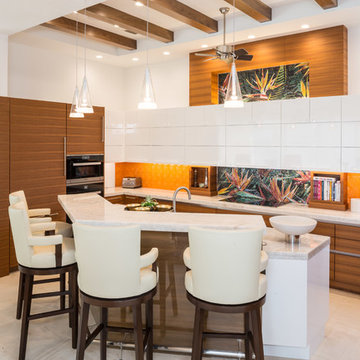
Inspiration for a medium sized classic l-shaped kitchen in Tampa with a submerged sink, flat-panel cabinets, medium wood cabinets, granite worktops, orange splashback, stainless steel appliances and an island.
Kitchen with Orange Splashback and an Island Ideas and Designs
1