Kitchen with Painted Wood Flooring and All Types of Ceiling Ideas and Designs
Refine by:
Budget
Sort by:Popular Today
61 - 80 of 295 photos
Item 1 of 3
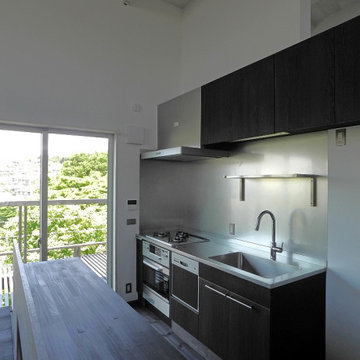
建物に合わせてデザインしたキッチン。家具工事でつくることでコストを抑えながら使い勝手に合わせたものに。中央のカウンター下に食器棚やごみ箱を収めてリビングから見てもすっきり片付いて見える様に。
Inspiration for a contemporary single-wall open plan kitchen in Other with an integrated sink, flat-panel cabinets, dark wood cabinets, stainless steel worktops, metallic splashback, painted wood flooring, an island, black floors, black worktops and exposed beams.
Inspiration for a contemporary single-wall open plan kitchen in Other with an integrated sink, flat-panel cabinets, dark wood cabinets, stainless steel worktops, metallic splashback, painted wood flooring, an island, black floors, black worktops and exposed beams.
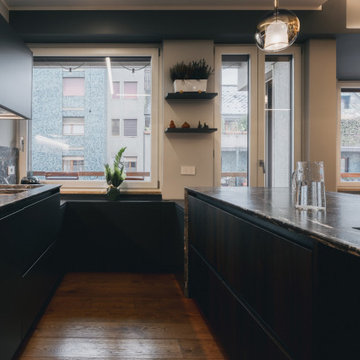
Vista della cucina con colonne in rovere termo cotto, top in marmo Grey Saint Laurent, basi e penisola in laccato grigio antracite. Cesar cucine. Le lampade che illuminano la penisola sono le Glo di Pentalight.
Foto di Simone Marulli
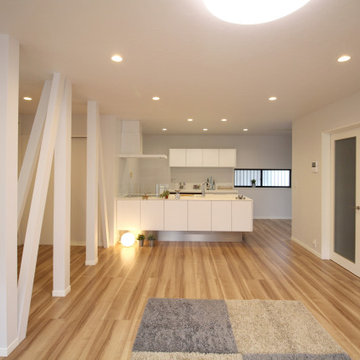
This is an example of a medium sized modern single-wall open plan kitchen in Other with an integrated sink, flat-panel cabinets, white cabinets, composite countertops, white splashback, painted wood flooring, an island, beige floors, white worktops and a wallpapered ceiling.
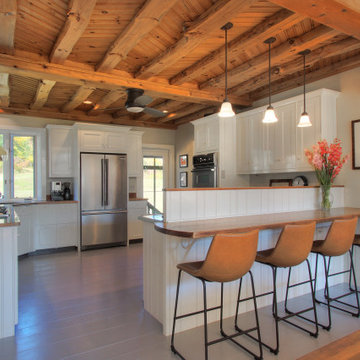
heavy editing and selective staging of the client's existing homewares shows off this expansive kitchen.
Large scandinavian kitchen/diner in New York with a single-bowl sink, shaker cabinets, yellow cabinets, wood worktops, stainless steel appliances, painted wood flooring, no island, grey floors, brown worktops and exposed beams.
Large scandinavian kitchen/diner in New York with a single-bowl sink, shaker cabinets, yellow cabinets, wood worktops, stainless steel appliances, painted wood flooring, no island, grey floors, brown worktops and exposed beams.
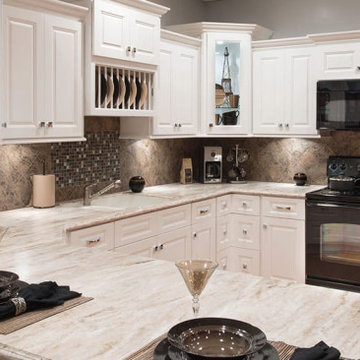
Aspen White offers a sensational firm white, raised panel cabinet style. Is traditional style with full overlay doors makes this beautiful style perfect for any kitchen, especially a kitchen with limited space. It will make the kitchen feel comfortable and stylish.
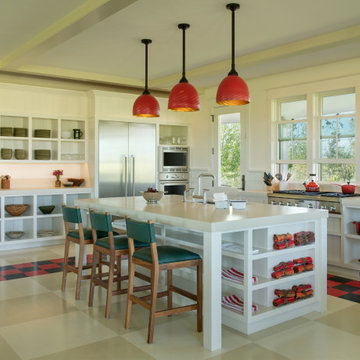
Design ideas for a medium sized rural galley open plan kitchen in Other with a belfast sink, open cabinets, white cabinets, stainless steel appliances, painted wood flooring, an island, beige floors, beige worktops and a drop ceiling.
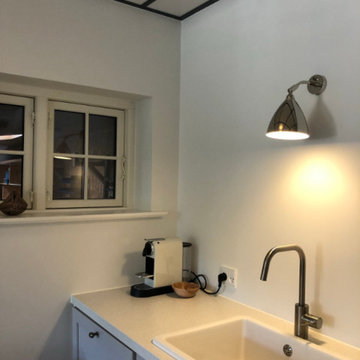
En lille detalje fra køkkenet
This is an example of a small scandi single-wall kitchen/diner in Copenhagen with a single-bowl sink, raised-panel cabinets, grey cabinets, engineered stone countertops, black appliances, painted wood flooring, white floors, white worktops and a coffered ceiling.
This is an example of a small scandi single-wall kitchen/diner in Copenhagen with a single-bowl sink, raised-panel cabinets, grey cabinets, engineered stone countertops, black appliances, painted wood flooring, white floors, white worktops and a coffered ceiling.
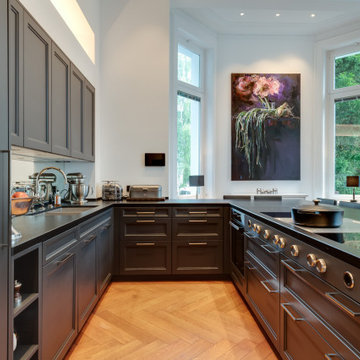
Durch die kompakte Anordnung an einer Wand, ergänzt über den Winkel zur U-Form ergeben sich zwischen allen Arbeitsbereichen kurze Arbeitswege. Gleichzeitig bleiben die Zwischenräume großzügig, um mit mehreren Personen in der Küche aktiv zu sein und gemeinsam zu Kochen oder zu Genießen.
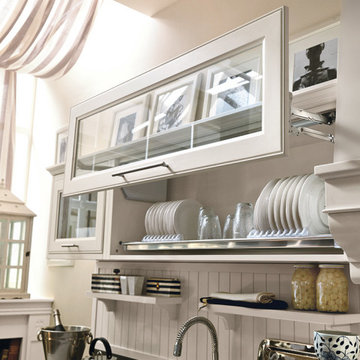
Cucina in legno massiccio laccata con top in quarzo.
This is an example of a medium sized vintage l-shaped kitchen/diner in Milan with a submerged sink, shaker cabinets, white cabinets, engineered stone countertops, grey splashback, engineered quartz splashback, stainless steel appliances, painted wood flooring, no island, black floors, grey worktops and a drop ceiling.
This is an example of a medium sized vintage l-shaped kitchen/diner in Milan with a submerged sink, shaker cabinets, white cabinets, engineered stone countertops, grey splashback, engineered quartz splashback, stainless steel appliances, painted wood flooring, no island, black floors, grey worktops and a drop ceiling.
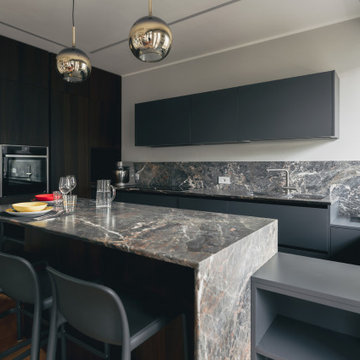
Vista della cucina con colonne in rovere termo cotto, top in marmo Grey Saint Laurent, basi e penisola in laccato grigio antracite. Cesar cucine. Le lampade che illuminano la penisola sono le Glo di Pentalight.
Foto di Simone Marulli
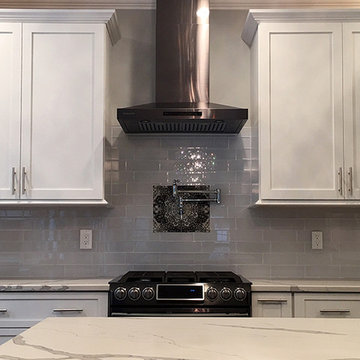
Inspiration for a medium sized traditional l-shaped kitchen/diner in New York with a belfast sink, shaker cabinets, white cabinets, grey splashback, black appliances, an island, limestone worktops, metro tiled splashback, painted wood flooring, grey floors, white worktops and a drop ceiling.
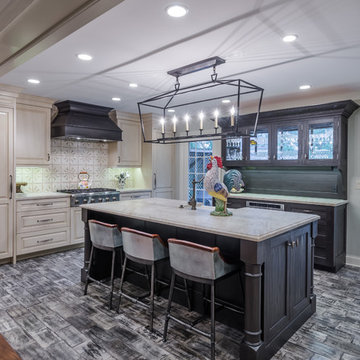
This project included the total interior remodeling and renovation of the Kitchen, Living, Dining and Family rooms. The Dining and Family rooms switched locations, and the Kitchen footprint expanded, with a new larger opening to the new front Family room. New doors were added to the kitchen, as well as a gorgeous buffet cabinetry unit - with windows behind the upper glass-front cabinets.

キッチンに立ったままでエンターテイメントが楽しめる。
Design ideas for a small classic single-wall open plan kitchen in Other with a submerged sink, beaded cabinets, medium wood cabinets, composite countertops, integrated appliances, painted wood flooring, an island, beige floors, white worktops and a wallpapered ceiling.
Design ideas for a small classic single-wall open plan kitchen in Other with a submerged sink, beaded cabinets, medium wood cabinets, composite countertops, integrated appliances, painted wood flooring, an island, beige floors, white worktops and a wallpapered ceiling.
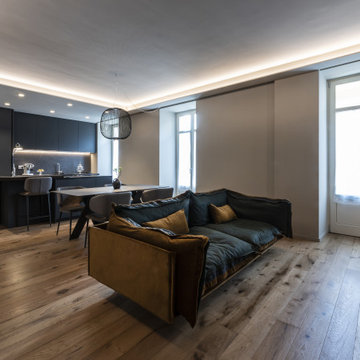
Inspiration for a medium sized contemporary galley kitchen/diner in Other with a submerged sink, flat-panel cabinets, black cabinets, laminate countertops, black splashback, all types of splashback, black appliances, painted wood flooring, an island, brown floors, black worktops and all types of ceiling.
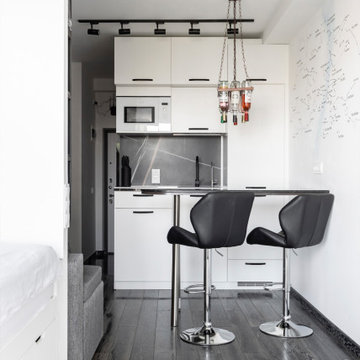
Кухня-гостиная в стиле минимализм
Small contemporary single-wall open plan kitchen in Moscow with a submerged sink, flat-panel cabinets, white cabinets, tile countertops, black splashback, porcelain splashback, white appliances, painted wood flooring, no island, black floors, black worktops and all types of ceiling.
Small contemporary single-wall open plan kitchen in Moscow with a submerged sink, flat-panel cabinets, white cabinets, tile countertops, black splashback, porcelain splashback, white appliances, painted wood flooring, no island, black floors, black worktops and all types of ceiling.
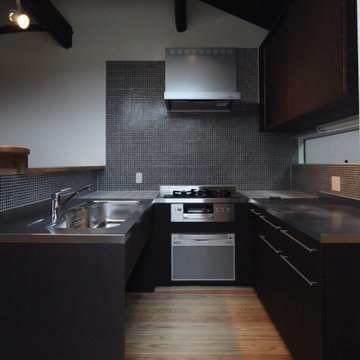
大工さんと建具屋さんで造ったキッチン。コの字型のキッチンでコーナ部分はステンレスカウンターとせずタイル張りにしています。一体成型のカウンターは搬入できない理由もありました。天井や梁のべんがらをキッチンでも吊戸棚や扉、引き出しに使い、シックなインテリアになっています。べんがらの色は本来は赤ですが黒に調合されたものを使用していますが、真っ黒ではなく濃い紫。乾拭きすると杢目が浮き上がってきます。
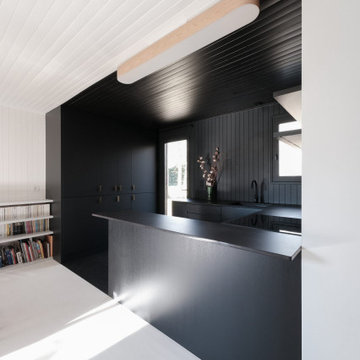
La cuisine est agrandie et ouverte sur la pièce de vie. La démarcation de la zone est traitée en couleur noir bleuté, intense et moderne
Photo of a medium sized modern u-shaped open plan kitchen in Paris with a submerged sink, beaded cabinets, dark wood cabinets, granite worktops, black splashback, tonge and groove splashback, black appliances, painted wood flooring, an island, black floors, black worktops and a timber clad ceiling.
Photo of a medium sized modern u-shaped open plan kitchen in Paris with a submerged sink, beaded cabinets, dark wood cabinets, granite worktops, black splashback, tonge and groove splashback, black appliances, painted wood flooring, an island, black floors, black worktops and a timber clad ceiling.
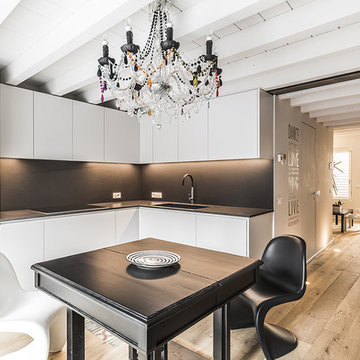
Foto di Andrea Rinaldi per "Le Case di Elixir"
Photo of a contemporary l-shaped kitchen/diner in Other with a submerged sink, flat-panel cabinets, white cabinets, composite countertops, grey splashback, porcelain splashback, stainless steel appliances, painted wood flooring, no island, brown floors, grey worktops and exposed beams.
Photo of a contemporary l-shaped kitchen/diner in Other with a submerged sink, flat-panel cabinets, white cabinets, composite countertops, grey splashback, porcelain splashback, stainless steel appliances, painted wood flooring, no island, brown floors, grey worktops and exposed beams.
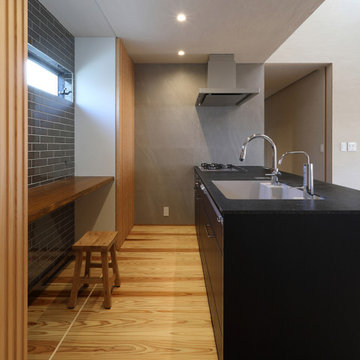
四季の舎 -薪ストーブと自然の庭-|Studio tanpopo-gumi
|撮影|野口 兼史
何気ない日々の日常の中に、四季折々の風景を感じながら家族の時間をゆったりと愉しむ住まい。
Medium sized world-inspired single-wall open plan kitchen in Other with a submerged sink, dark wood cabinets, composite countertops, brown splashback, porcelain splashback, integrated appliances, painted wood flooring, a breakfast bar, beige floors, black worktops and exposed beams.
Medium sized world-inspired single-wall open plan kitchen in Other with a submerged sink, dark wood cabinets, composite countertops, brown splashback, porcelain splashback, integrated appliances, painted wood flooring, a breakfast bar, beige floors, black worktops and exposed beams.
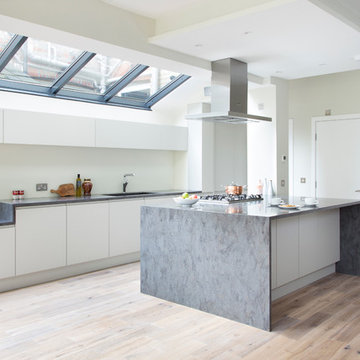
We designed and supplied all kitchen furniture for this bright and airy space, our second collaboration with H & J Architecture. What was once a small kitchen, has now been extended out into the garden for a grander space. All cabinetry has lacquered fronts in a satin finish and a lava rock Corian was used for the kitchen island and worktops. A matt glass splash-back has been used for a seamless look.
Photo credit: David Giles
Kitchen with Painted Wood Flooring and All Types of Ceiling Ideas and Designs
4