Kitchen with Painted Wood Flooring and All Types of Ceiling Ideas and Designs
Refine by:
Budget
Sort by:Popular Today
81 - 100 of 295 photos
Item 1 of 3
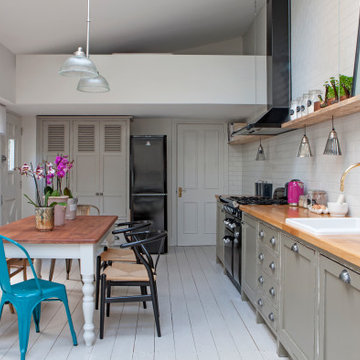
Kitchen design. Contemporary design with a bespoke wooden kitchen. Interior design and build project management for a full house renovation
see more at http://claretopham.com/
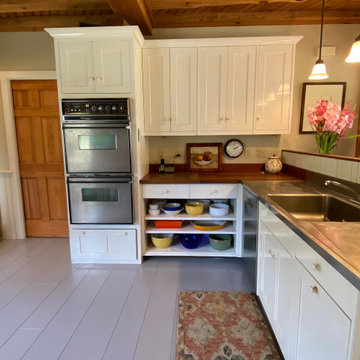
heavy editing and selective staging of the client's existing homewares shows off this expansive kitchen
Large traditional kitchen/diner in Boston with a single-bowl sink, shaker cabinets, yellow cabinets, wood worktops, stainless steel appliances, painted wood flooring, no island, grey floors, brown worktops and exposed beams.
Large traditional kitchen/diner in Boston with a single-bowl sink, shaker cabinets, yellow cabinets, wood worktops, stainless steel appliances, painted wood flooring, no island, grey floors, brown worktops and exposed beams.
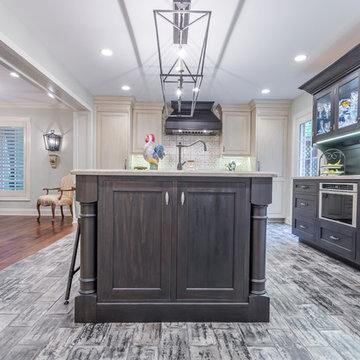
This project included the total interior remodeling and renovation of the Kitchen, Living, Dining and Family rooms. The Dining and Family rooms switched locations, and the Kitchen footprint expanded, with a new larger opening to the new front Family room. New doors were added to the kitchen, as well as a gorgeous buffet cabinetry unit - with windows behind the upper glass-front cabinets.
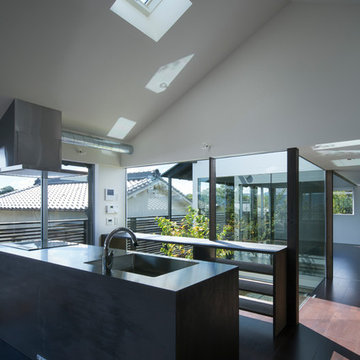
キッチンと中庭越しの子供室。
キッチンから子供室だけではなく1階広場で遊ぶ子供たちを見守ることができる。
キッチンと背面のカウンター(PC置き場)はオリジナルデザイン。
Photo of a world-inspired single-wall open plan kitchen in Other with open cabinets, brown cabinets, stainless steel worktops, painted wood flooring, a breakfast bar, brown floors and a vaulted ceiling.
Photo of a world-inspired single-wall open plan kitchen in Other with open cabinets, brown cabinets, stainless steel worktops, painted wood flooring, a breakfast bar, brown floors and a vaulted ceiling.
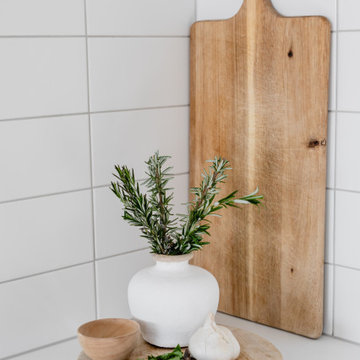
This little gem is a fresh and functional space situated in its own private oasis. The kitchen leads you to a gorgeous tropical garden framed by the bi-fold windows. The pared-back pallet lets the lush greenery become part of the space.
Clever design details make this small space fun and unique.
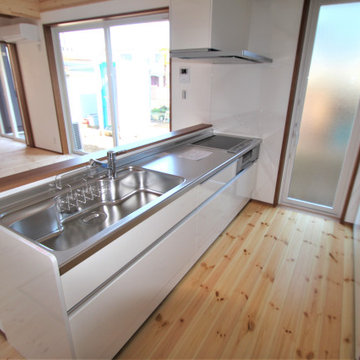
Design ideas for a rural single-wall open plan kitchen in Other with an integrated sink, flat-panel cabinets, beige cabinets, stainless steel worktops, beige splashback, cement tile splashback, black appliances, painted wood flooring, no island, brown worktops and a wallpapered ceiling.
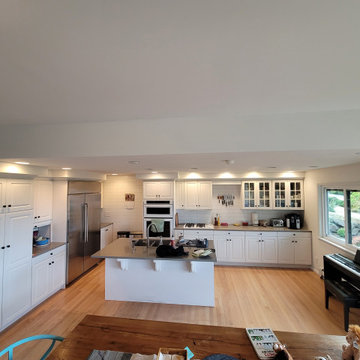
For this high-end kitchen remodel in Redmond, we focused on maximizing space and enhancing functionality. Key actions included widening the hall entry to the dining room and relocating major appliances for a more efficient layout. We also reduced the depth of the full-height cabinets for a spacious look, without compromising storage. The result is a stylish, high-end kitchen with a more open and user-friendly design.
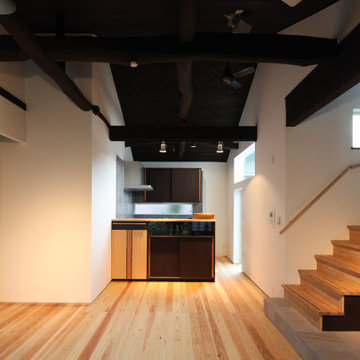
平屋の母屋を半分使っています。以前は和室でした。左手の壁の向こうに家族が住んでいます。この和室だけで夫妻の生活はできないのでご覧の階段を増築して離れの2階とつなげました。母屋と離れとは平行にあらず、角度がついて接続、その面白さが暖炉周りに現れています。
Photo of a medium sized classic galley open plan kitchen in Other with a single-bowl sink, beaded cabinets, dark wood cabinets, stainless steel worktops, black splashback, wood splashback, stainless steel appliances, painted wood flooring, an island, multi-coloured floors, multicoloured worktops and exposed beams.
Photo of a medium sized classic galley open plan kitchen in Other with a single-bowl sink, beaded cabinets, dark wood cabinets, stainless steel worktops, black splashback, wood splashback, stainless steel appliances, painted wood flooring, an island, multi-coloured floors, multicoloured worktops and exposed beams.

キッチンに立ったままでエンターテイメントが楽しめる。
Photo of a small classic single-wall open plan kitchen in Other with a submerged sink, beaded cabinets, medium wood cabinets, composite countertops, integrated appliances, painted wood flooring, an island, beige floors, white worktops and a wallpapered ceiling.
Photo of a small classic single-wall open plan kitchen in Other with a submerged sink, beaded cabinets, medium wood cabinets, composite countertops, integrated appliances, painted wood flooring, an island, beige floors, white worktops and a wallpapered ceiling.
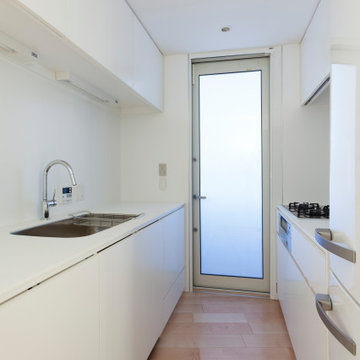
Modern galley enclosed kitchen in Tokyo with a submerged sink, flat-panel cabinets, white cabinets, composite countertops, white splashback, tonge and groove splashback, white appliances, painted wood flooring, no island, beige floors, white worktops and exposed beams.
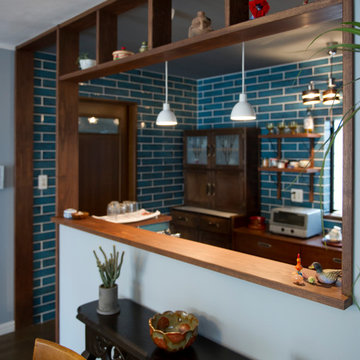
空間を緩やかに仕切るタモ材の
ディスプレイカウンター
その奥には、Louis poulsenのペンダント照明
Design ideas for a medium sized world-inspired grey and brown single-wall open plan kitchen in Yokohama with a submerged sink, flat-panel cabinets, black cabinets, composite countertops, blue splashback, ceramic splashback, white appliances, painted wood flooring, an island, brown floors, white worktops and a wallpapered ceiling.
Design ideas for a medium sized world-inspired grey and brown single-wall open plan kitchen in Yokohama with a submerged sink, flat-panel cabinets, black cabinets, composite countertops, blue splashback, ceramic splashback, white appliances, painted wood flooring, an island, brown floors, white worktops and a wallpapered ceiling.
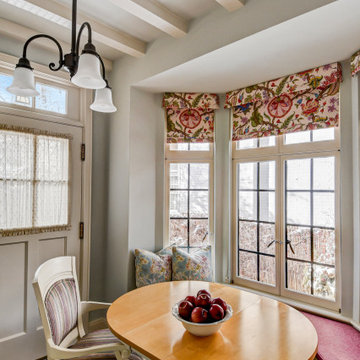
Design ideas for a medium sized traditional u-shaped kitchen/diner in Milwaukee with a submerged sink, flat-panel cabinets, white cabinets, engineered stone countertops, multi-coloured splashback, mosaic tiled splashback, stainless steel appliances, painted wood flooring, an island, purple floors, white worktops and exposed beams.
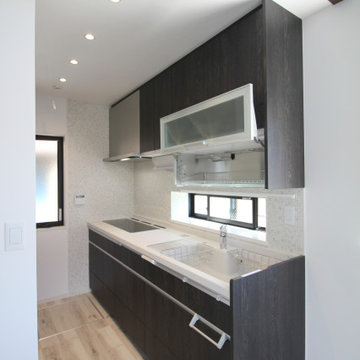
Small modern single-wall enclosed kitchen in Tokyo with an integrated sink, beaded cabinets, beige cabinets, composite countertops, brown splashback, painted wood flooring, beige floors and a wallpapered ceiling.
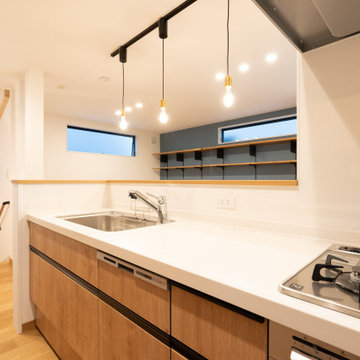
Design ideas for a modern galley open plan kitchen in Tokyo with composite countertops, white splashback, brown floors, white worktops, a wallpapered ceiling and painted wood flooring.
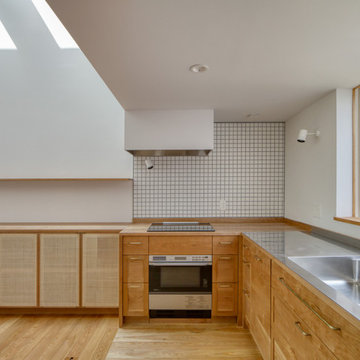
Design ideas for a small modern l-shaped kitchen/diner in Other with an integrated sink, flat-panel cabinets, stainless steel worktops, brown splashback, wood splashback, stainless steel appliances, painted wood flooring, no island, brown floors, multicoloured worktops and a timber clad ceiling.
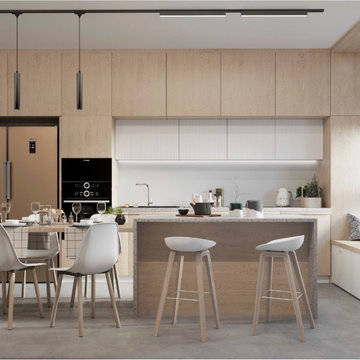
Frame-type modular house / 60 m2 on the ground / 83 m2 total area / 3 beds / bathroom with shower / heat pump heating / screw piles / hemp insulation / no mice or insects / not afraid of water / no need for protective films / clean air and good health of the owner of the house)))
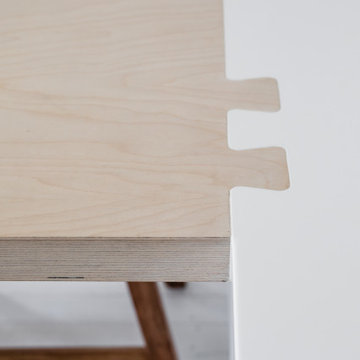
This little gem is a fresh and functional space situated in its own private oasis. The kitchen leads you to a gorgeous tropical garden framed by the bi-fold windows. The pared-back pallet lets the lush greenery become part of the space.
Clever design details make this small space fun and unique.
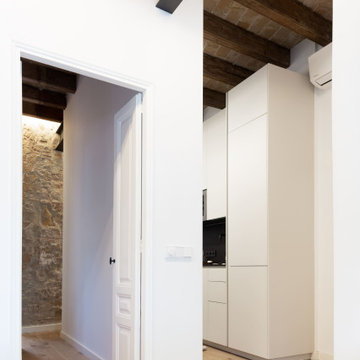
Photo of a small eclectic enclosed kitchen in Barcelona with a single-bowl sink, flat-panel cabinets, white cabinets, composite countertops, black appliances, painted wood flooring, no island, beige floors, black worktops and exposed beams.
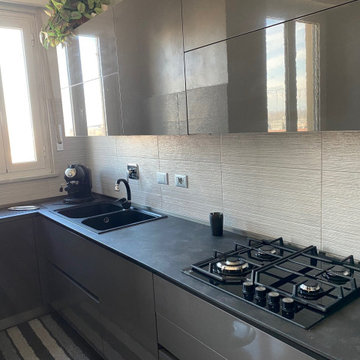
La nuova cucina ha cambiato completamente l'aspetto di tutto il living. La scelta di un'anta lucida, condizione imposta dalla cliente, ma da me approvata, è stata dettata dalla necessità di riflettere il più possibile la luce delle finestre dell'ambiente. Il nero delle gole, del top e degli elettrodomestici invece dallo spirito un pò dark della cliente. Per contrasto, il rivestimento in piastrelle della parete torna a dare luce a tutta la composizione, nonchè un tocco di ulteriore modernità
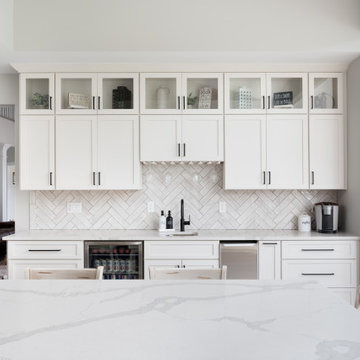
This is an example of a large traditional galley kitchen/diner in Baltimore with a belfast sink, shaker cabinets, white cabinets, engineered stone countertops, grey splashback, ceramic splashback, stainless steel appliances, painted wood flooring, an island, grey floors, white worktops and a vaulted ceiling.
Kitchen with Painted Wood Flooring and All Types of Ceiling Ideas and Designs
5