Kitchen with Painted Wood Flooring and Cork Flooring Ideas and Designs
Refine by:
Budget
Sort by:Popular Today
21 - 40 of 8,752 photos
Item 1 of 3
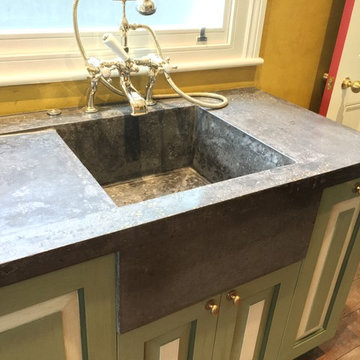
Junior Phipps
Inspiration for a medium sized classic open plan kitchen in London with an integrated sink, beaded cabinets, green cabinets, concrete worktops, yellow splashback, integrated appliances and painted wood flooring.
Inspiration for a medium sized classic open plan kitchen in London with an integrated sink, beaded cabinets, green cabinets, concrete worktops, yellow splashback, integrated appliances and painted wood flooring.

Photography by Liz Glasgow
Medium sized classic l-shaped kitchen/diner in New York with a belfast sink, recessed-panel cabinets, white cabinets, white splashback, stainless steel appliances, painted wood flooring, an island, composite countertops, stone tiled splashback and white worktops.
Medium sized classic l-shaped kitchen/diner in New York with a belfast sink, recessed-panel cabinets, white cabinets, white splashback, stainless steel appliances, painted wood flooring, an island, composite countertops, stone tiled splashback and white worktops.

Stacy Zarin Goldberg Photography
This is an example of a classic galley kitchen in DC Metro with white cabinets, quartz worktops, white splashback, metro tiled splashback, stainless steel appliances, painted wood flooring, shaker cabinets, a belfast sink and black floors.
This is an example of a classic galley kitchen in DC Metro with white cabinets, quartz worktops, white splashback, metro tiled splashback, stainless steel appliances, painted wood flooring, shaker cabinets, a belfast sink and black floors.
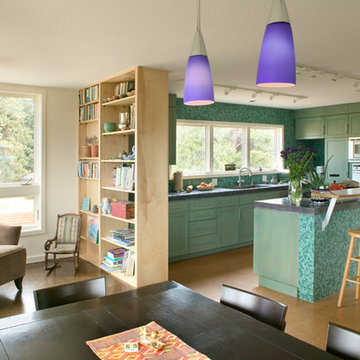
This is an example of a small contemporary l-shaped open plan kitchen in Denver with recessed-panel cabinets, green cabinets, blue splashback, glass tiled splashback, stainless steel appliances, cork flooring and an island.

Debbie Schwab Photography.
Painting the bottom cabinets black and the top cabinets cream add height to the room. All the knobs are vintage green glass.
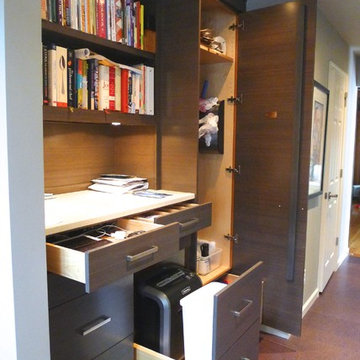
Huge re-model including taking ceiling from a flat ceiling to a complete transformation. Bamboo custom cabinetry was given a grey stain, mixed with walnut strip on the bar and the island given a different stain. Huge amounts of storage from deep pan corner drawers, roll out trash, coffee station, built in refrigerator, wine and alcohol storage, appliance garage, pantry and appliance storage, the amounts go on and on. Floating shelves with a back that just grabs the eye takes this kitchen to another level. The clients are thrilled with this huge difference from their original space.
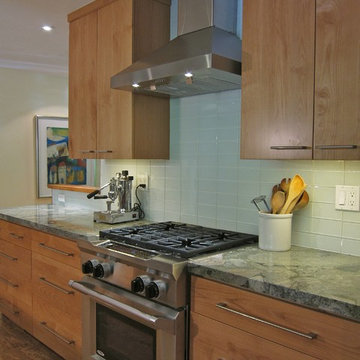
This is an example of a modern u-shaped kitchen in San Francisco with light wood cabinets, granite worktops, glass tiled splashback, stainless steel appliances, cork flooring, flat-panel cabinets, grey splashback and green worktops.

James Balston
Large urban open plan kitchen in London with painted wood flooring, no island, flat-panel cabinets, white cabinets, white splashback and metro tiled splashback.
Large urban open plan kitchen in London with painted wood flooring, no island, flat-panel cabinets, white cabinets, white splashback and metro tiled splashback.

Lara Jane Thorpe
Design ideas for a rural kitchen/diner in Kent with shaker cabinets, grey cabinets, wood worktops, white splashback, ceramic splashback, stainless steel appliances, a belfast sink, painted wood flooring and no island.
Design ideas for a rural kitchen/diner in Kent with shaker cabinets, grey cabinets, wood worktops, white splashback, ceramic splashback, stainless steel appliances, a belfast sink, painted wood flooring and no island.
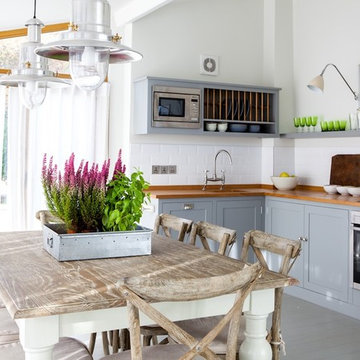
Lara Jane Thorpe
Coastal kitchen in Kent with wood worktops, grey cabinets, shaker cabinets, white splashback, ceramic splashback, stainless steel appliances, a belfast sink and painted wood flooring.
Coastal kitchen in Kent with wood worktops, grey cabinets, shaker cabinets, white splashback, ceramic splashback, stainless steel appliances, a belfast sink and painted wood flooring.

Kitchen
This is an example of an eclectic open plan kitchen in Los Angeles with white cabinets, wood worktops, ceramic splashback, painted wood flooring, coloured appliances and shaker cabinets.
This is an example of an eclectic open plan kitchen in Los Angeles with white cabinets, wood worktops, ceramic splashback, painted wood flooring, coloured appliances and shaker cabinets.

Oversize floor stencil used here to echo the oversize flower pattern used in the adjacent hall. Drawer faces are cut to mimic the openings on the salvaged pantry doors. Counters and backsplash are recycled chalkboards from Ballard High School fit with a stainless edge.

A quaint cottage set back in Vineyard Haven's Tashmoo woods creates the perfect Vineyard getaway. Our design concept focused on a bright, airy contemporary cottage with an old fashioned feel. Clean, modern lines and high ceilings mix with graceful arches, re-sawn heart pine rafters and a large masonry fireplace. The kitchen features stunning Crown Point cabinets in eye catching 'Cook's Blue' by Farrow & Ball. This kitchen takes its inspiration from the French farm kitchen with a separate pantry that also provides access to the backyard and outdoor shower.

Photo of a medium sized traditional l-shaped kitchen in Other with raised-panel cabinets, grey cabinets, grey splashback, stainless steel appliances, granite worktops, painted wood flooring, an island, marble splashback and a submerged sink.
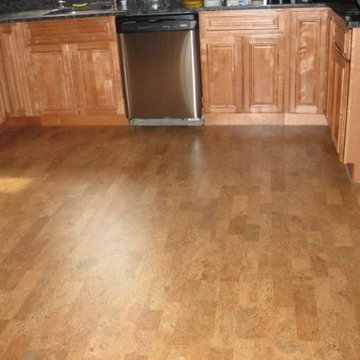
Bradford Carpet One Floor & Home
Photo of a large traditional u-shaped kitchen/diner in Boston with a submerged sink, shaker cabinets, light wood cabinets, granite worktops, black splashback, stone slab splashback, stainless steel appliances, cork flooring and no island.
Photo of a large traditional u-shaped kitchen/diner in Boston with a submerged sink, shaker cabinets, light wood cabinets, granite worktops, black splashback, stone slab splashback, stainless steel appliances, cork flooring and no island.
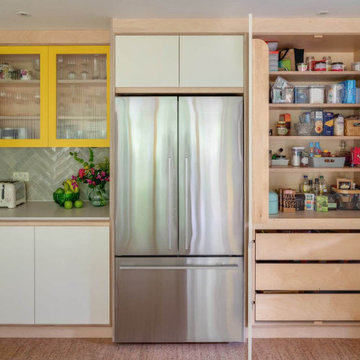
Bright and lively, this bespoke plywood kitchen oozes joy. Our clients came to us looking for a retro-inspired kitchen with plenty of colour. The island features a slatted back panel to match the open wall cabinet adding a playful modern detail to the design. Sitting on a cork floor, the central island joins the 3 runs of cabinets together to ground the space.

Fall is approaching and with it all the renovations and home projects.
That's why we want to share pictures of this beautiful woodwork recently installed which includes a kitchen, butler's pantry, library, units and vanities, in the hope to give you some inspiration and ideas and to show the type of work designed, manufactured and installed by WL Kitchen and Home.
For more ideas or to explore different styles visit our website at wlkitchenandhome.com.

Kitchen Pantry can be a workhorse but should look amazing too. Have fun feature in this family kitchen is a magnetic wall for photos, calendars and notes! Coral door to the outside is a fun pop.
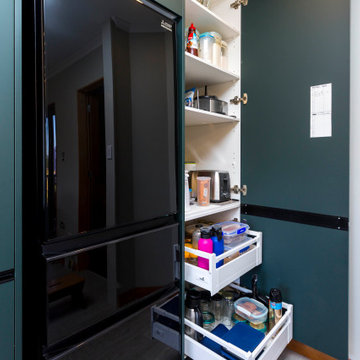
Design ideas for a contemporary l-shaped kitchen/diner in Wellington with shaker cabinets, green cabinets, engineered stone countertops, black splashback, mirror splashback, black appliances, painted wood flooring, an island and black worktops.

Classic white kitchen with black counter tops, contrasted with a wooden island and white counter tops. Exposed beams and exposed brick give this kitchen a farmhouse feel.
Photos by Chris Veith.
Kitchen with Painted Wood Flooring and Cork Flooring Ideas and Designs
2