Kitchen with Painted Wood Flooring and Cork Flooring Ideas and Designs
Refine by:
Budget
Sort by:Popular Today
1 - 20 of 8,744 photos
Item 1 of 3

contemporary kitchen
Large contemporary grey and black l-shaped open plan kitchen in London with black cabinets, wood worktops, integrated appliances, cork flooring, an island, white floors, white worktops and a vaulted ceiling.
Large contemporary grey and black l-shaped open plan kitchen in London with black cabinets, wood worktops, integrated appliances, cork flooring, an island, white floors, white worktops and a vaulted ceiling.

The brief was to create a feminine home suitable for parties and the client wanted to have a luxurious deco feel whilst remaining contemporary. We worked with a local Kitchen company Tomas Living to create the perfect space for our client in these ice cream colours.
The Gubi Beetle bar stools had a bespoke pink leather chosen to compliment the scheme.

Photo of a large contemporary kitchen/diner in London with flat-panel cabinets, red cabinets, granite worktops, cork flooring, an island, beige floors and white worktops.

Une cuisine tout équipé avec de l'électroménager encastré et un îlot ouvert sur la salle à manger.
Small scandinavian galley kitchen/diner in Paris with a single-bowl sink, beaded cabinets, light wood cabinets, wood worktops, black splashback, integrated appliances, painted wood flooring and grey floors.
Small scandinavian galley kitchen/diner in Paris with a single-bowl sink, beaded cabinets, light wood cabinets, wood worktops, black splashback, integrated appliances, painted wood flooring and grey floors.

Design ideas for an expansive rural enclosed kitchen in Sydney with shaker cabinets, stainless steel appliances, blue cabinets, blue splashback, wood splashback, painted wood flooring, marble worktops, brown floors and beige worktops.

This is an example of a small contemporary l-shaped open plan kitchen in Vancouver with a submerged sink, flat-panel cabinets, blue cabinets, grey splashback, stone tiled splashback, black appliances, cork flooring, an island, grey floors and white worktops.

Vue du coin cuisine.
Situé dès l'arrivée de l'escalier, sa hauteur a été calculée au plus juste pour garantir une utilisation confortable, sans perte de place.
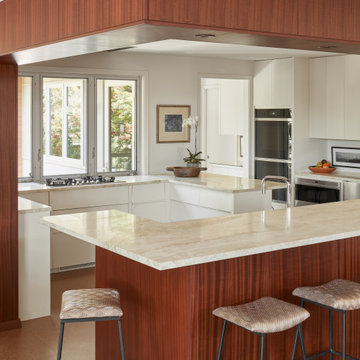
Photo of a small midcentury u-shaped kitchen in Austin with flat-panel cabinets, white cabinets, white splashback, stainless steel appliances, cork flooring, brown floors, beige worktops and a breakfast bar.

Our client, with whom we had worked on a number of projects over the years, enlisted our help in transforming her family’s beloved but deteriorating rustic summer retreat, built by her grandparents in the mid-1920’s, into a house that would be livable year-‘round. It had served the family well but needed to be renewed for the decades to come without losing the flavor and patina they were attached to.
The house was designed by Ruth Adams, a rare female architect of the day, who also designed in a similar vein a nearby summer colony of Vassar faculty and alumnae.
To make Treetop habitable throughout the year, the whole house had to be gutted and insulated. The raw homosote interior wall finishes were replaced with plaster, but all the wood trim was retained and reused, as were all old doors and hardware. The old single-glazed casement windows were restored, and removable storm panels fitted into the existing in-swinging screen frames. New windows were made to match the old ones where new windows were added. This approach was inherently sustainable, making the house energy-efficient while preserving most of the original fabric.
Changes to the original design were as seamless as possible, compatible with and enhancing the old character. Some plan modifications were made, and some windows moved around. The existing cave-like recessed entry porch was enclosed as a new book-lined entry hall and a new entry porch added, using posts made from an oak tree on the site.
The kitchen and bathrooms are entirely new but in the spirit of the place. All the bookshelves are new.
A thoroughly ramshackle garage couldn’t be saved, and we replaced it with a new one built in a compatible style, with a studio above for our client, who is a writer.
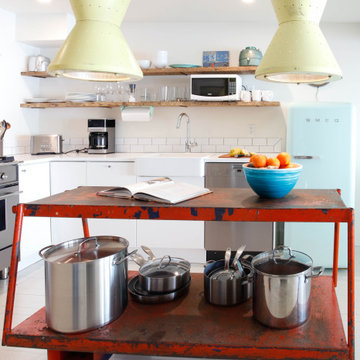
Photo of a beach style l-shaped kitchen in New York with a belfast sink, flat-panel cabinets, white cabinets, white splashback, metro tiled splashback, coloured appliances, painted wood flooring, an island, grey floors and white worktops.

撮影:小川重雄
Modern galley kitchen in Other with a single-bowl sink, flat-panel cabinets, grey cabinets, painted wood flooring, an island, grey floors and white worktops.
Modern galley kitchen in Other with a single-bowl sink, flat-panel cabinets, grey cabinets, painted wood flooring, an island, grey floors and white worktops.
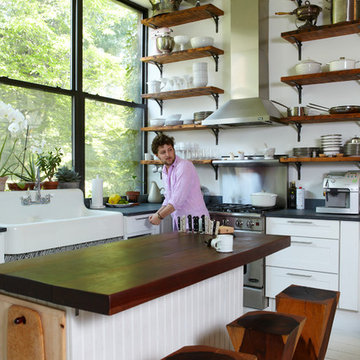
Graham Atkins-Hughes
Photo of a medium sized coastal u-shaped open plan kitchen in New York with a belfast sink, open cabinets, white cabinets, wood worktops, stainless steel appliances, painted wood flooring, an island, white floors and grey worktops.
Photo of a medium sized coastal u-shaped open plan kitchen in New York with a belfast sink, open cabinets, white cabinets, wood worktops, stainless steel appliances, painted wood flooring, an island, white floors and grey worktops.

Meier Residential, LLC
Inspiration for a medium sized modern u-shaped enclosed kitchen in Austin with a single-bowl sink, flat-panel cabinets, grey cabinets, limestone worktops, multi-coloured splashback, mosaic tiled splashback, integrated appliances, cork flooring and an island.
Inspiration for a medium sized modern u-shaped enclosed kitchen in Austin with a single-bowl sink, flat-panel cabinets, grey cabinets, limestone worktops, multi-coloured splashback, mosaic tiled splashback, integrated appliances, cork flooring and an island.

Photo of a medium sized classic single-wall enclosed kitchen in Other with white cabinets, white splashback, stainless steel appliances, painted wood flooring, mosaic tiled splashback, recessed-panel cabinets, granite worktops, multi-coloured floors and an island.
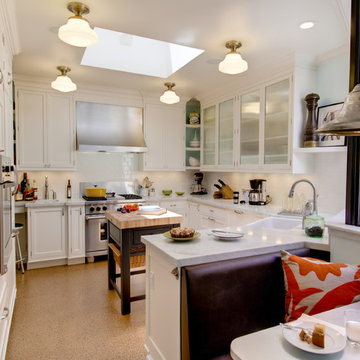
Dean J. Birinyi Photography
Traditional u-shaped kitchen/diner in San Francisco with shaker cabinets, white cabinets, white splashback, metro tiled splashback, stainless steel appliances, a belfast sink, marble worktops and cork flooring.
Traditional u-shaped kitchen/diner in San Francisco with shaker cabinets, white cabinets, white splashback, metro tiled splashback, stainless steel appliances, a belfast sink, marble worktops and cork flooring.

Kitchen
Inspiration for a beach style kitchen in Los Angeles with a belfast sink, white cabinets, engineered stone countertops, ceramic splashback, painted wood flooring, an island, coloured appliances and multi-coloured floors.
Inspiration for a beach style kitchen in Los Angeles with a belfast sink, white cabinets, engineered stone countertops, ceramic splashback, painted wood flooring, an island, coloured appliances and multi-coloured floors.

A kitchen designed to be functional for 2 cooks to work simultaneously.
Design ideas for a large contemporary u-shaped kitchen/diner in Kansas City with a belfast sink, shaker cabinets, medium wood cabinets, engineered stone countertops, mosaic tiled splashback, cork flooring and stainless steel appliances.
Design ideas for a large contemporary u-shaped kitchen/diner in Kansas City with a belfast sink, shaker cabinets, medium wood cabinets, engineered stone countertops, mosaic tiled splashback, cork flooring and stainless steel appliances.

PictHouse
Inspiration for a scandi single-wall kitchen/diner in Paris with a submerged sink, white appliances, painted wood flooring, no island, white floors and beige worktops.
Inspiration for a scandi single-wall kitchen/diner in Paris with a submerged sink, white appliances, painted wood flooring, no island, white floors and beige worktops.

Photo of an expansive country kitchen/diner in Sydney with a submerged sink, shaker cabinets, blue cabinets, marble worktops, multi-coloured splashback, marble splashback, stainless steel appliances, painted wood flooring, an island, brown floors and multicoloured worktops.
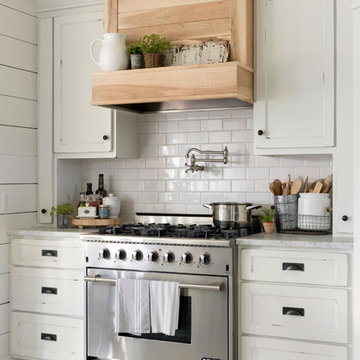
Medium sized rural kitchen in Minneapolis with a belfast sink, white splashback, painted wood flooring, an island, white floors, white worktops, recessed-panel cabinets, metro tiled splashback and stainless steel appliances.
Kitchen with Painted Wood Flooring and Cork Flooring Ideas and Designs
1