Kitchen with Painted Wood Flooring and Laminate Floors Ideas and Designs
Refine by:
Budget
Sort by:Popular Today
161 - 180 of 33,071 photos
Item 1 of 3
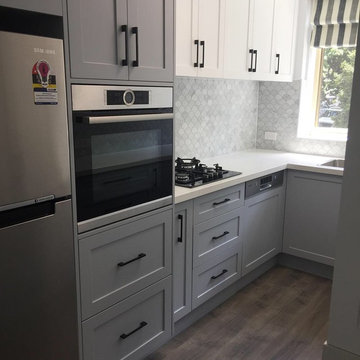
Photo of a small contemporary u-shaped enclosed kitchen in Melbourne with a built-in sink, shaker cabinets, grey cabinets, engineered stone countertops, grey splashback, marble splashback, black appliances, laminate floors, no island, grey floors and white worktops.
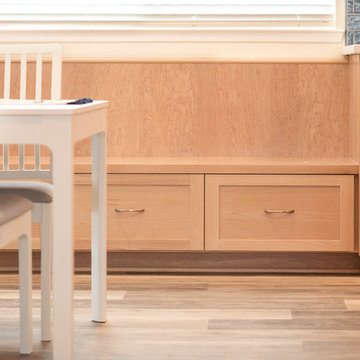
©2018 Sligh Cabinets, Inc. | Custom Cabinetry by Sligh Cabinets, Inc.
Inspiration for a medium sized coastal l-shaped kitchen/diner in San Luis Obispo with a built-in sink, shaker cabinets, light wood cabinets, engineered stone countertops, blue splashback, ceramic splashback, stainless steel appliances, laminate floors, an island, beige floors and multicoloured worktops.
Inspiration for a medium sized coastal l-shaped kitchen/diner in San Luis Obispo with a built-in sink, shaker cabinets, light wood cabinets, engineered stone countertops, blue splashback, ceramic splashback, stainless steel appliances, laminate floors, an island, beige floors and multicoloured worktops.
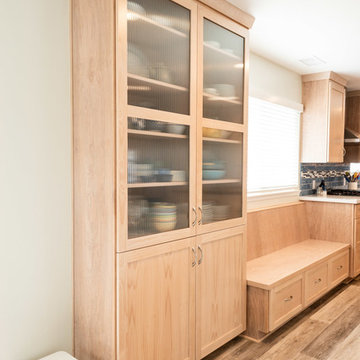
©2018 Sligh Cabinets, Inc. | Custom Cabinetry by Sligh Cabinets, Inc.
Medium sized coastal l-shaped kitchen/diner in San Luis Obispo with a built-in sink, shaker cabinets, light wood cabinets, engineered stone countertops, blue splashback, ceramic splashback, stainless steel appliances, laminate floors, an island, beige floors and multicoloured worktops.
Medium sized coastal l-shaped kitchen/diner in San Luis Obispo with a built-in sink, shaker cabinets, light wood cabinets, engineered stone countertops, blue splashback, ceramic splashback, stainless steel appliances, laminate floors, an island, beige floors and multicoloured worktops.
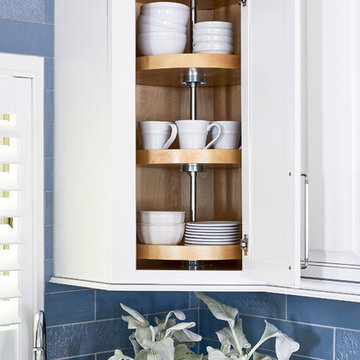
One of the most important discussions we have with clients are about organization and storage solutions. We learn about how you want to live in your kitchen and how you cook. The more we know about you, the better equipped we are to design a functional kitchen for your home. Photography: Vic Wahby Photography

Photographer: Graham Atkins-Hughes | Kitchen sprayed in Farrow & Ball's 'Purbeck Stone' with black granite worktops | Built in appliances by Miele | Kitchen artwork - framed Miro print via Art.co.uk | Copper finish kitchen bar stools from Atlantic Shopping | Lava stone dining table, Indigo woven dining chairs & 'mushroom' jute rug from West Elm | Bench seat cushions from Andrew Martin | Floorings are the Quickstep long boards in 'Natural Oak' from One Stop Flooring | Walls are painted in Farrow & Ball 'Ammonite' with woodwork contrast painted in 'Strong White' | Roman blind made in the UK by CurtainsLondon.com, from the Harlequin fabric 'Fossil'

INT2 architecture
This is an example of a small urban single-wall kitchen/diner in Saint Petersburg with flat-panel cabinets, wood worktops, brown splashback, wood splashback, painted wood flooring, brown worktops, a single-bowl sink, stainless steel appliances and beige floors.
This is an example of a small urban single-wall kitchen/diner in Saint Petersburg with flat-panel cabinets, wood worktops, brown splashback, wood splashback, painted wood flooring, brown worktops, a single-bowl sink, stainless steel appliances and beige floors.
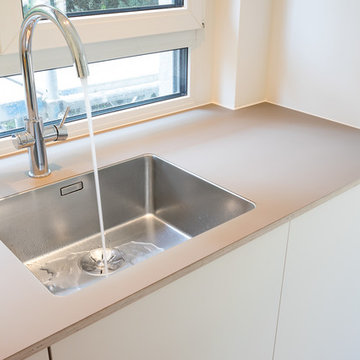
Eingeklebte Spüle mit Grohe Blue Wasserhahn.
Das Wasser kommt gekühlt und mit Blubb aus dem Wasserhahn. Die Spüle ist komplett fugenlos in die Arbeitsplatte eingearbeitet.
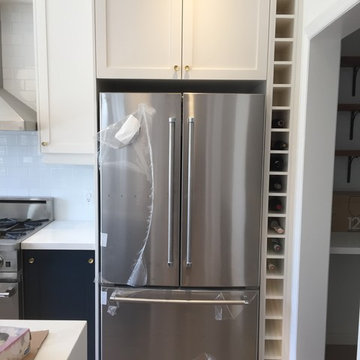
This is an example of a medium sized modern l-shaped kitchen/diner in Toronto with a submerged sink, shaker cabinets, white cabinets, quartz worktops, white splashback, metro tiled splashback, stainless steel appliances, painted wood flooring, an island, beige floors and white worktops.

Georgetown, DC Transitional Kitchen Design by #SarahTurner4JenniferGilmer in collaboration with architect Christian Zapatka.
http://www.gilmerkitchens.com/
Photography by John Cole
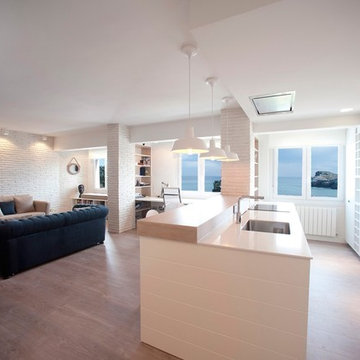
Proyecto de decoración y reforma integral: Sube Interiorismo - Sube Contract Bilbao www.subeinteriorismo.com , Susaeta Iluminación, Santos Estudio Bilbao, Fotografía Elker Azqueta

Arley Wholesale
Jaden Riley Interiors
This is an example of a medium sized traditional l-shaped kitchen/diner in Philadelphia with a submerged sink, shaker cabinets, dark wood cabinets, granite worktops, multi-coloured splashback, matchstick tiled splashback, stainless steel appliances, laminate floors and a breakfast bar.
This is an example of a medium sized traditional l-shaped kitchen/diner in Philadelphia with a submerged sink, shaker cabinets, dark wood cabinets, granite worktops, multi-coloured splashback, matchstick tiled splashback, stainless steel appliances, laminate floors and a breakfast bar.

Design ideas for a small scandinavian single-wall open plan kitchen in Stockholm with a built-in sink, flat-panel cabinets, white cabinets, wood worktops, stainless steel appliances, painted wood flooring and no island.

James Balston
Large urban open plan kitchen in London with painted wood flooring, no island, flat-panel cabinets, white cabinets, white splashback and metro tiled splashback.
Large urban open plan kitchen in London with painted wood flooring, no island, flat-panel cabinets, white cabinets, white splashback and metro tiled splashback.
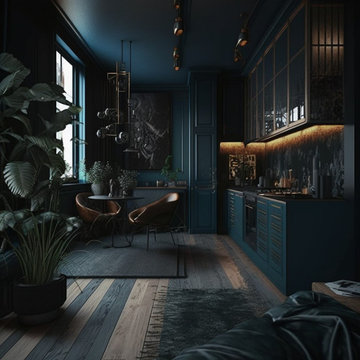
This is an example of a small rustic l-shaped kitchen in Dusseldorf with an integrated sink, raised-panel cabinets, green cabinets, granite worktops, black splashback, glass sheet splashback, painted wood flooring and black worktops.
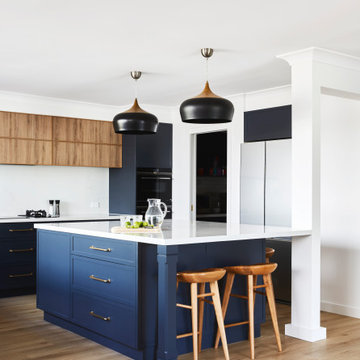
This renovation included kitchen, laundry, powder room, with extensive building work.
Expansive classic l-shaped open plan kitchen in Sydney with a double-bowl sink, shaker cabinets, blue cabinets, engineered stone countertops, white splashback, engineered quartz splashback, black appliances, laminate floors, an island, brown floors and white worktops.
Expansive classic l-shaped open plan kitchen in Sydney with a double-bowl sink, shaker cabinets, blue cabinets, engineered stone countertops, white splashback, engineered quartz splashback, black appliances, laminate floors, an island, brown floors and white worktops.
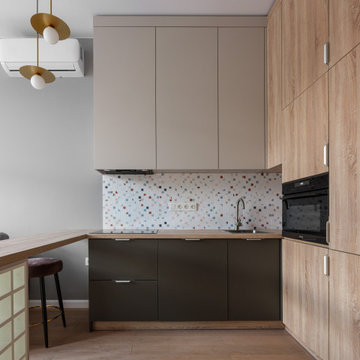
This is an example of a medium sized scandinavian l-shaped open plan kitchen in Moscow with a built-in sink, flat-panel cabinets, light wood cabinets, multi-coloured splashback, integrated appliances, laminate floors, no island, beige floors and beige worktops.

Our Snug Kitchens showroom display combines bespoke traditional joinery, seamless modern appliances and a touch of art deco from the fluted glass walk in larder.
The 'Studio Green' painted cabinetry creates a bold background that highlights the kitchens brass accents. Including Armac Martin Sparkbrook brass handles and patinated brass Quooker fusion tap.
The Neolith Calacatta Luxe worktop uniquely combines deep grey tones, browns and subtle golds on a pure white base. The veneered oak cabinet internals and breakfast bar are stained in a dark wash to compliment the dark green door and drawer fronts.
As part of this display we included a double depth walk-in larder, complete with suspended open shelving, u-shaped worktop slab and fluted glass paneling. We hand finished the support rods to patina the brass ensuring they matched the other antique brass accents in the kitchen. The decadent fluted glass panels draw you into the space, obscuring the view into the larder, creating intrigue to see what is hidden behind the door.

Shaker kitchen painted blue with yellow colour pop between kitchen and dining spaces
Medium sized nautical l-shaped open plan kitchen in Other with an integrated sink, shaker cabinets, blue cabinets, laminate countertops, grey splashback, ceramic splashback, black appliances, laminate floors, an island and grey worktops.
Medium sized nautical l-shaped open plan kitchen in Other with an integrated sink, shaker cabinets, blue cabinets, laminate countertops, grey splashback, ceramic splashback, black appliances, laminate floors, an island and grey worktops.
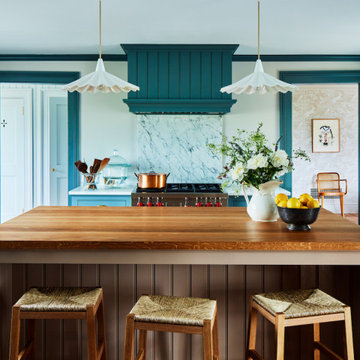
This is an example of a large coastal u-shaped kitchen/diner in Boston with turquoise cabinets, stainless steel appliances, laminate floors, an island, white worktops, beaded cabinets, white splashback, stone slab splashback and brown floors.

Design ideas for a small modern galley kitchen/diner in Milwaukee with a submerged sink, shaker cabinets, grey cabinets, engineered stone countertops, multi-coloured splashback, mosaic tiled splashback, stainless steel appliances, laminate floors, a breakfast bar, beige floors and grey worktops.
Kitchen with Painted Wood Flooring and Laminate Floors Ideas and Designs
9