Kitchen with Pink Cabinets and All Types of Cabinet Finish Ideas and Designs
Refine by:
Budget
Sort by:Popular Today
1 - 20 of 674 photos
Item 1 of 3

Design ideas for a contemporary kitchen in London with a submerged sink, flat-panel cabinets, pink cabinets, concrete worktops, white splashback, ceramic splashback, lino flooring, an island, green floors, grey worktops, a timber clad ceiling and feature lighting.

A stunning smooth painted Shaker style kitchen in the complementary colours of Farrow & Ball's Elephants Breath and Pink Ground was designed and made to suit this new build home in the village of Winscombe, Somerset.
The house was designed to encourage open plan living and the kitchen with its large central island reflects this.
The island was created for the family, allowing them to meet together for a casual supper or to prepare and serve a meal for a larger gathering. The customers were keen to maximise the island surface but didn't want to loose floor space. A sturdy gallows bracket was made and painted in the same Pink Ground colour to coordinated with and to support the weight of the extra deep overhang.

This is an example of a medium sized traditional l-shaped kitchen/diner in Berkshire with a single-bowl sink, shaker cabinets, pink cabinets, quartz worktops, white splashback, integrated appliances, an island and white worktops.

Pale pink kitchen in Sussex Barn Conversion with engineered wood flooring from Chaunceys Timber Flooring
Inspiration for a medium sized country kitchen in Other with an island, a belfast sink, recessed-panel cabinets, pink cabinets, granite worktops, white splashback, granite splashback, stainless steel appliances, light hardwood flooring and white worktops.
Inspiration for a medium sized country kitchen in Other with an island, a belfast sink, recessed-panel cabinets, pink cabinets, granite worktops, white splashback, granite splashback, stainless steel appliances, light hardwood flooring and white worktops.

We had the privilege of transforming the kitchen space of a beautiful Grade 2 listed farmhouse located in the serene village of Great Bealings, Suffolk. The property, set within 2 acres of picturesque landscape, presented a unique canvas for our design team. Our objective was to harmonise the traditional charm of the farmhouse with contemporary design elements, achieving a timeless and modern look.
For this project, we selected the Davonport Shoreditch range. The kitchen cabinetry, adorned with cock-beading, was painted in 'Plaster Pink' by Farrow & Ball, providing a soft, warm hue that enhances the room's welcoming atmosphere.
The countertops were Cloudy Gris by Cosistone, which complements the cabinetry's gentle tones while offering durability and a luxurious finish.
The kitchen was equipped with state-of-the-art appliances to meet the modern homeowner's needs, including:
- 2 Siemens under-counter ovens for efficient cooking.
- A Capel 90cm full flex hob with a downdraught extractor, blending seamlessly into the design.
- Shaws Ribblesdale sink, combining functionality with aesthetic appeal.
- Liebherr Integrated tall fridge, ensuring ample storage with a sleek design.
- Capel full-height wine cabinet, a must-have for wine enthusiasts.
- An additional Liebherr under-counter fridge for extra convenience.
Beyond the main kitchen, we designed and installed a fully functional pantry, addressing storage needs and organising the space.
Our clients sought to create a space that respects the property's historical essence while infusing modern elements that reflect their style. The result is a pared-down traditional look with a contemporary twist, achieving a balanced and inviting kitchen space that serves as the heart of the home.
This project exemplifies our commitment to delivering bespoke kitchen solutions that meet our clients' aspirations. Feel inspired? Get in touch to get started.

This colorful kitchen included custom Decor painted maple shaker doors in Bella Pink (SW6596). The remodel incorporated removal of load bearing walls, New steal beam wrapped with walnut veneer, Live edge style walnut open shelves. Hand made, green glazed terracotta tile. Red oak hardwood floors. Kitchen Aid appliances (including matching pink mixer). Ruvati apron fronted fireclay sink. MSI Statuary Classique Quartz surfaces. This kitchen brings a cheerful vibe to any gathering.

Photo of a small contemporary u-shaped open plan kitchen in London with a single-bowl sink, pink cabinets, terrazzo worktops, green splashback, stainless steel appliances, dark hardwood flooring, no island, brown floors and green worktops.

Revival-style kitchen
Design ideas for a small traditional l-shaped enclosed kitchen in Seattle with a belfast sink, shaker cabinets, pink cabinets, granite worktops, pink splashback, wood splashback, integrated appliances, light hardwood flooring, no island, brown floors and black worktops.
Design ideas for a small traditional l-shaped enclosed kitchen in Seattle with a belfast sink, shaker cabinets, pink cabinets, granite worktops, pink splashback, wood splashback, integrated appliances, light hardwood flooring, no island, brown floors and black worktops.
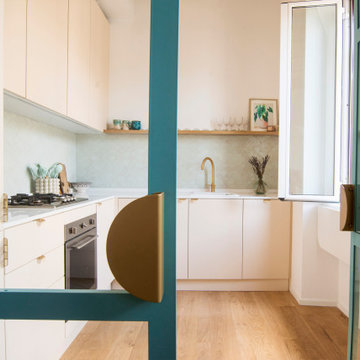
Inspiration for a small modern l-shaped enclosed kitchen in Rome with a built-in sink, flat-panel cabinets, pink cabinets, engineered stone countertops, ceramic splashback, stainless steel appliances, light hardwood flooring, brown floors and white worktops.

Architecture intérieure d'un appartement situé au dernier étage d'un bâtiment neuf dans un quartier résidentiel. Le Studio Catoir a créé un espace élégant et représentatif avec un soin tout particulier porté aux choix des différents matériaux naturels, marbre, bois, onyx et à leur mise en oeuvre par des artisans chevronnés italiens. La cuisine ouverte avec son étagère monumentale en marbre et son ilôt en miroir sont les pièces centrales autour desquelles s'articulent l'espace de vie. La lumière, la fluidité des espaces, les grandes ouvertures vers la terrasse, les jeux de reflets et les couleurs délicates donnent vie à un intérieur sensoriel, aérien et serein.

Design ideas for a medium sized bohemian galley kitchen/diner in Melbourne with a submerged sink, flat-panel cabinets, pink cabinets, wood worktops, white splashback, mosaic tiled splashback, stainless steel appliances, laminate floors, an island, yellow floors and yellow worktops.
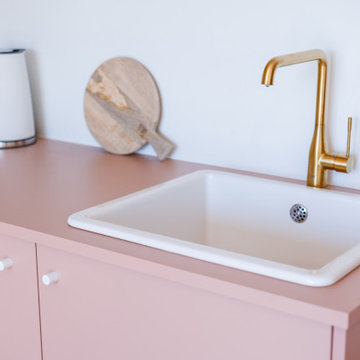
Scandinavian l-shaped open plan kitchen in Other with a submerged sink, flat-panel cabinets, pink cabinets, laminate countertops, light hardwood flooring and pink worktops.

Take a look round this beautiful kitchen from our Vård range...
A stunning combination of our Tusk and Doll colours with a beautiful Carrera White Quartz worktop. Finished perfectly with brass sinks, taps and handles including a Quooker boiling water tap.
This kitchen features a wonderful selection of storage solutions including our corner optimiser, three bin pull out and the centre piece to any kitchen; the Butler's Pantry.
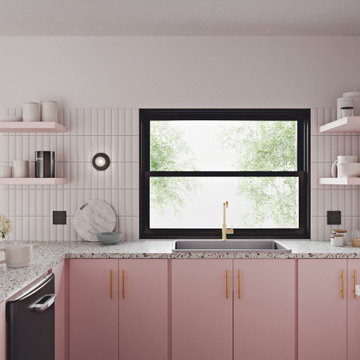
Charlie is the perfect kitchen for those who are as serious about cooking as they are about having fun.
For this kitchen design we used Semihandmade’s Supermatte Slab doors in Blush. The slab doors in Blush offer a striking way to inject personality into your kitchen. In a fearless, fresh pink hue, these cabinet doors bring color and character to the space without compromising on practicality.
Charlie comes with a top of the line Smeg appliance package, Franke sink set and Vola faucet, Terrazzo countertops, Mod Hex Extended Pull hardware by Emtek, and Dune Bianco ceramic tile backsplash by StoneSource.
Like the Charlie look? Get it yourself at Skipp.co

Terracotta cabinets with Brass Hardware: FOLD Collection
Modern single-wall open plan kitchen in London with flat-panel cabinets, pink cabinets, terrazzo worktops and multicoloured worktops.
Modern single-wall open plan kitchen in London with flat-panel cabinets, pink cabinets, terrazzo worktops and multicoloured worktops.

Inspiration for a contemporary kitchen in London with a submerged sink, flat-panel cabinets, pink cabinets, concrete worktops, white splashback, ceramic splashback, lino flooring, an island, green floors, grey worktops, a timber clad ceiling and feature lighting.
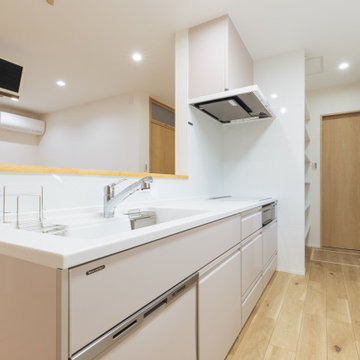
Design ideas for a medium sized scandi single-wall open plan kitchen in Other with flat-panel cabinets, pink cabinets, pink splashback, light hardwood flooring, beige floors, white worktops and a wallpapered ceiling.
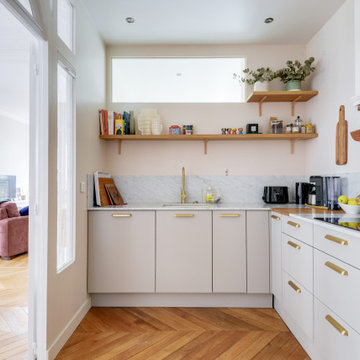
Cuisine familiale
Photo : Meero
Design ideas for a medium sized midcentury u-shaped open plan kitchen in Paris with an integrated sink, all styles of cabinet, pink cabinets, marble worktops, marble splashback, integrated appliances, light hardwood flooring and no island.
Design ideas for a medium sized midcentury u-shaped open plan kitchen in Paris with an integrated sink, all styles of cabinet, pink cabinets, marble worktops, marble splashback, integrated appliances, light hardwood flooring and no island.

Design ideas for a medium sized bohemian l-shaped kitchen/diner in Berkshire with a single-bowl sink, shaker cabinets, pink cabinets, quartz worktops, white splashback, integrated appliances, an island and white worktops.

We had the privilege of transforming the kitchen space of a beautiful Grade 2 listed farmhouse located in the serene village of Great Bealings, Suffolk. The property, set within 2 acres of picturesque landscape, presented a unique canvas for our design team. Our objective was to harmonise the traditional charm of the farmhouse with contemporary design elements, achieving a timeless and modern look.
For this project, we selected the Davonport Shoreditch range. The kitchen cabinetry, adorned with cock-beading, was painted in 'Plaster Pink' by Farrow & Ball, providing a soft, warm hue that enhances the room's welcoming atmosphere.
The countertops were Cloudy Gris by Cosistone, which complements the cabinetry's gentle tones while offering durability and a luxurious finish.
The kitchen was equipped with state-of-the-art appliances to meet the modern homeowner's needs, including:
- 2 Siemens under-counter ovens for efficient cooking.
- A Capel 90cm full flex hob with a downdraught extractor, blending seamlessly into the design.
- Shaws Ribblesdale sink, combining functionality with aesthetic appeal.
- Liebherr Integrated tall fridge, ensuring ample storage with a sleek design.
- Capel full-height wine cabinet, a must-have for wine enthusiasts.
- An additional Liebherr under-counter fridge for extra convenience.
Beyond the main kitchen, we designed and installed a fully functional pantry, addressing storage needs and organising the space.
Our clients sought to create a space that respects the property's historical essence while infusing modern elements that reflect their style. The result is a pared-down traditional look with a contemporary twist, achieving a balanced and inviting kitchen space that serves as the heart of the home.
This project exemplifies our commitment to delivering bespoke kitchen solutions that meet our clients' aspirations. Feel inspired? Get in touch to get started.
Kitchen with Pink Cabinets and All Types of Cabinet Finish Ideas and Designs
1