Kitchen with Purple Cabinets and Pink Cabinets Ideas and Designs
Refine by:
Budget
Sort by:Popular Today
1 - 20 of 1,540 photos
Item 1 of 3

Pale pink kitchen in Sussex Barn Conversion with engineered wood flooring from Chaunceys Timber Flooring
Inspiration for a medium sized country kitchen in Other with an island, a belfast sink, recessed-panel cabinets, pink cabinets, granite worktops, white splashback, granite splashback, stainless steel appliances, light hardwood flooring and white worktops.
Inspiration for a medium sized country kitchen in Other with an island, a belfast sink, recessed-panel cabinets, pink cabinets, granite worktops, white splashback, granite splashback, stainless steel appliances, light hardwood flooring and white worktops.

This is an example of a medium sized traditional l-shaped kitchen/diner in Berkshire with a single-bowl sink, shaker cabinets, pink cabinets, quartz worktops, white splashback, integrated appliances, an island and white worktops.

We had the privilege of transforming the kitchen space of a beautiful Grade 2 listed farmhouse located in the serene village of Great Bealings, Suffolk. The property, set within 2 acres of picturesque landscape, presented a unique canvas for our design team. Our objective was to harmonise the traditional charm of the farmhouse with contemporary design elements, achieving a timeless and modern look.
For this project, we selected the Davonport Shoreditch range. The kitchen cabinetry, adorned with cock-beading, was painted in 'Plaster Pink' by Farrow & Ball, providing a soft, warm hue that enhances the room's welcoming atmosphere.
The countertops were Cloudy Gris by Cosistone, which complements the cabinetry's gentle tones while offering durability and a luxurious finish.
The kitchen was equipped with state-of-the-art appliances to meet the modern homeowner's needs, including:
- 2 Siemens under-counter ovens for efficient cooking.
- A Capel 90cm full flex hob with a downdraught extractor, blending seamlessly into the design.
- Shaws Ribblesdale sink, combining functionality with aesthetic appeal.
- Liebherr Integrated tall fridge, ensuring ample storage with a sleek design.
- Capel full-height wine cabinet, a must-have for wine enthusiasts.
- An additional Liebherr under-counter fridge for extra convenience.
Beyond the main kitchen, we designed and installed a fully functional pantry, addressing storage needs and organising the space.
Our clients sought to create a space that respects the property's historical essence while infusing modern elements that reflect their style. The result is a pared-down traditional look with a contemporary twist, achieving a balanced and inviting kitchen space that serves as the heart of the home.
This project exemplifies our commitment to delivering bespoke kitchen solutions that meet our clients' aspirations. Feel inspired? Get in touch to get started.

Design ideas for a contemporary kitchen in London with a submerged sink, flat-panel cabinets, pink cabinets, concrete worktops, white splashback, ceramic splashback, lino flooring, an island, green floors, grey worktops, a timber clad ceiling and feature lighting.

Fun architectural and interiors renovation project in Hampshire for designer Tabitha Webb One of a kind, beautiful pink and blue fluted kitchen by Stephen Anthony Design. Construction by Tidal Bespoke. ? @emmalewisphotographer

A stunning smooth painted Shaker style kitchen in the complementary colours of Farrow & Ball's Elephants Breath and Pink Ground was designed and made to suit this new build home in the village of Winscombe, Somerset.
The house was designed to encourage open plan living and the kitchen with its large central island reflects this.
The island was created for the family, allowing them to meet together for a casual supper or to prepare and serve a meal for a larger gathering. The customers were keen to maximise the island surface but didn't want to loose floor space. A sturdy gallows bracket was made and painted in the same Pink Ground colour to coordinated with and to support the weight of the extra deep overhang.
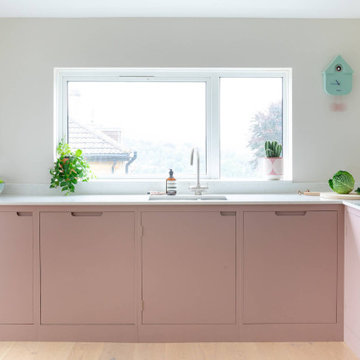
A beautiful pink kitchen in the heart of bath using Farrow and Ball Sulking Room Pink paired with Skimming Stone.
The flat-panel handleless design lets the colour do the talking.
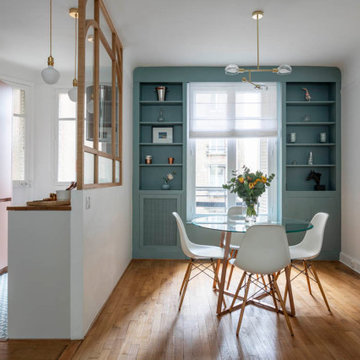
Au cœur du 16ème arrondissement, ce 2 pièces parisien datant des années 30 ne demandait qu’à révéler son charme potentiel. La direction artistique du projet, en cohérence avec l’univers de notre cliente s’est vite portée sur des teintes pastel. Le parti pris coloriel s’affiche dans la cuisine, où la couleur nude a été choisie pour les façades. A la couleur nude, s’oppose un vert nordique que l’on trouve en mineur côté cuisine et de façon majeure dans le salon et le séjour.
Les bibliothèques existantes qui se font face, se sont parées d’une teinte bleu-vert dont seul Farrow and Ball a le secret. Le mix de mobilier ancien et contemporain de la cliente est venu sublimer le charme de ce lieu.
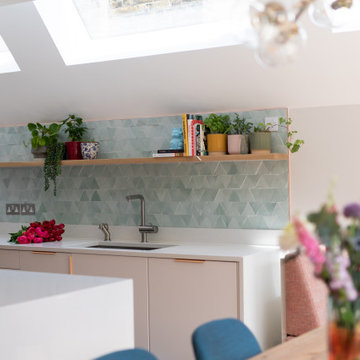
Fresh modern and functional kitchen
Photo of a medium sized contemporary open plan kitchen in London with a built-in sink, flat-panel cabinets, pink cabinets, quartz worktops, green splashback, ceramic splashback, integrated appliances, light hardwood flooring, an island and white worktops.
Photo of a medium sized contemporary open plan kitchen in London with a built-in sink, flat-panel cabinets, pink cabinets, quartz worktops, green splashback, ceramic splashback, integrated appliances, light hardwood flooring, an island and white worktops.
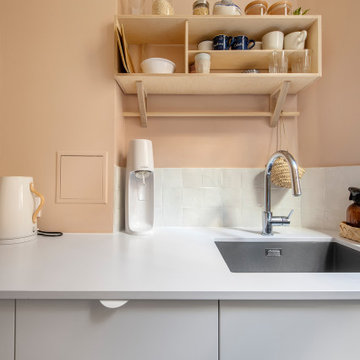
Après plusieurs visites d'appartement, nos clients décident d'orienter leurs recherches vers un bien à rénover afin de pouvoir personnaliser leur futur foyer.
Leur premier achat va se porter sur ce charmant 80 m2 situé au cœur de Paris. Souhaitant créer un bien intemporel, ils travaillent avec nos architectes sur des couleurs nudes, terracota et des touches boisées. Le blanc est également au RDV afin d'accentuer la luminosité de l'appartement qui est sur cour.
La cuisine a fait l'objet d'une optimisation pour obtenir une profondeur de 60cm et installer ainsi sur toute la longueur et la hauteur les rangements nécessaires pour être ultra-fonctionnelle. Elle se ferme par une élégante porte art déco dessinée par les architectes.
Dans les chambres, les rangements se multiplient ! Nous avons cloisonné des portes inutiles qui sont changées en bibliothèque; dans la suite parentale, nos experts ont créé une tête de lit sur-mesure et ajusté un dressing Ikea qui s'élève à présent jusqu'au plafond.
Bien qu'intemporel, ce bien n'en est pas moins singulier. A titre d'exemple, la salle de bain qui est un clin d'œil aux lavabos d'école ou encore le salon et son mur tapissé de petites feuilles dorées.
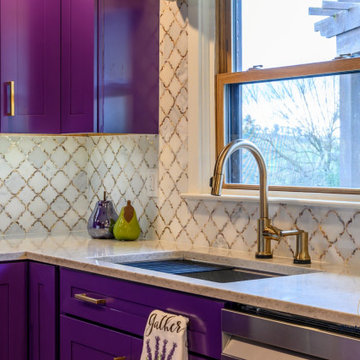
A custom designed kitchen for a client who loves purple.
Photo of a small u-shaped kitchen in Other with purple cabinets, engineered stone countertops, marble splashback, porcelain flooring and an island.
Photo of a small u-shaped kitchen in Other with purple cabinets, engineered stone countertops, marble splashback, porcelain flooring and an island.

Open plan Kitchen family dining space using natural materials to create a light characterful space. The existing house turned its back on the wide views however our extension created spaces that linked the inside and outside both to the garden and wider landscape
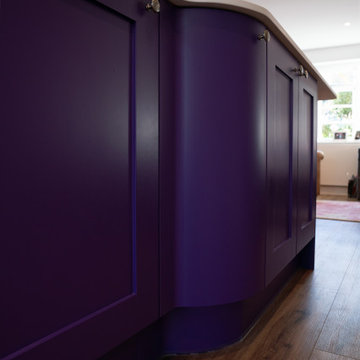
This is an example of a large classic single-wall open plan kitchen in London with an integrated sink, purple cabinets, composite countertops, white splashback, glass sheet splashback, stainless steel appliances, dark hardwood flooring, an island and white worktops.
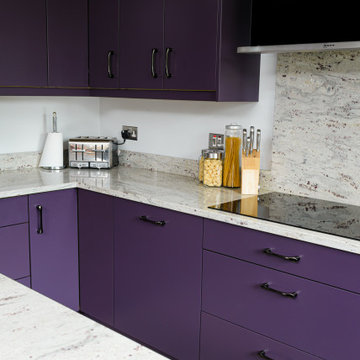
By removing a dividing wall and adding patio doors into the garden a cramped kitchen and an unused dining room were combined to create this large kitchen diner.
Donna's favourite colour is purple and so there was no question what colour her new kitchen would be. The striking veining found within this Riverwhite granite complement the bold painted Mulberry and Graphite units perfectly.
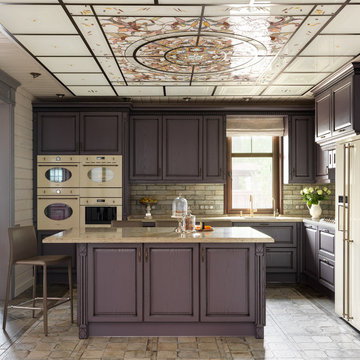
Traditional grey and purple l-shaped enclosed kitchen in Moscow with raised-panel cabinets, an island, beige worktops, a submerged sink, purple cabinets, metro tiled splashback and white appliances.
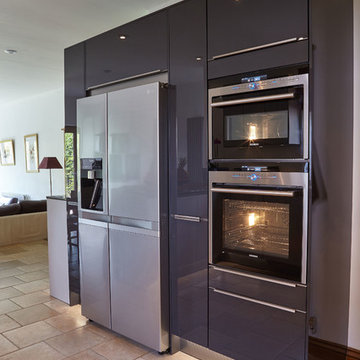
Siematic S3 Kitchen with Siemens appliances
Design ideas for a modern open plan kitchen in Other with flat-panel cabinets, purple cabinets and a breakfast bar.
Design ideas for a modern open plan kitchen in Other with flat-panel cabinets, purple cabinets and a breakfast bar.
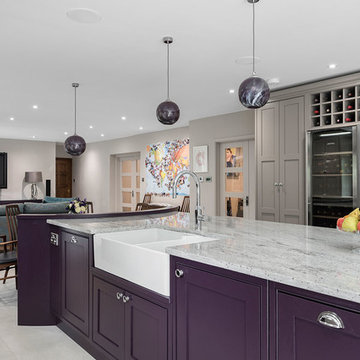
Jonathan Little Photography
Design ideas for an expansive contemporary u-shaped open plan kitchen in Surrey with a belfast sink, shaker cabinets, purple cabinets, granite worktops, beige splashback, glass sheet splashback, stainless steel appliances, ceramic flooring, an island, grey floors and multicoloured worktops.
Design ideas for an expansive contemporary u-shaped open plan kitchen in Surrey with a belfast sink, shaker cabinets, purple cabinets, granite worktops, beige splashback, glass sheet splashback, stainless steel appliances, ceramic flooring, an island, grey floors and multicoloured worktops.
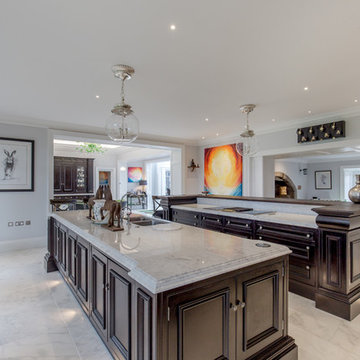
Architectural kitchen in black walnut. The room had beautiful views but little wall space so we designed around two islands with distinct purposes and a tall piece to house the appliances. The dresser had a hidden bar area with stow away doors, boiling tap and coffee machine hidden inside.
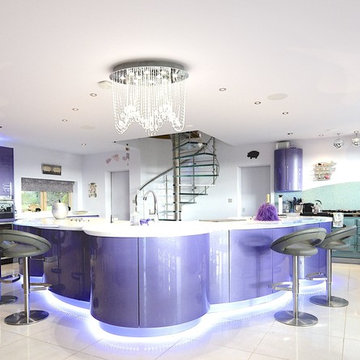
Mark Westwood
This is an example of a large contemporary open plan kitchen in London with a built-in sink, flat-panel cabinets, purple cabinets, composite countertops, green splashback, glass sheet splashback, black appliances, porcelain flooring, an island and white floors.
This is an example of a large contemporary open plan kitchen in London with a built-in sink, flat-panel cabinets, purple cabinets, composite countertops, green splashback, glass sheet splashback, black appliances, porcelain flooring, an island and white floors.
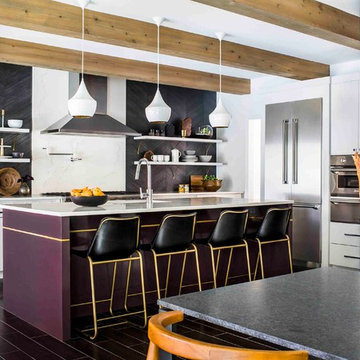
Photography by Jeff Herr
This is an example of a contemporary l-shaped kitchen/diner in Atlanta with a submerged sink, flat-panel cabinets, purple cabinets, engineered stone countertops, black splashback, stainless steel appliances, an island and black floors.
This is an example of a contemporary l-shaped kitchen/diner in Atlanta with a submerged sink, flat-panel cabinets, purple cabinets, engineered stone countertops, black splashback, stainless steel appliances, an island and black floors.
Kitchen with Purple Cabinets and Pink Cabinets Ideas and Designs
1