Kitchen with Pink Cabinets and White Worktops Ideas and Designs
Refine by:
Budget
Sort by:Popular Today
41 - 60 of 312 photos
Item 1 of 3
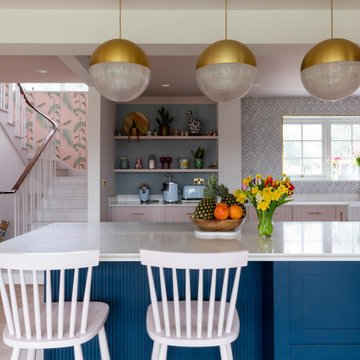
Fun architectural and interiors renovation project in Hampshire for designer Tabitha Webb One of a kind, beautiful pink and blue fluted kitchen by Stephen Anthony Design. Construction by Tidal Bespoke. ? @emmalewisphotographer
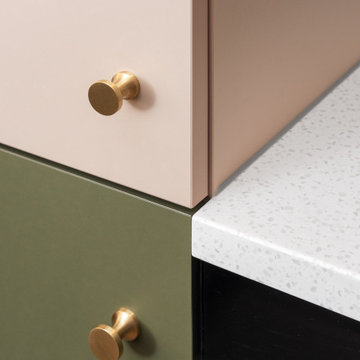
Das Detail zeigt Präzision und Liebe fürs Detail: Die Fuge zwischen dem rosafarbenen Oberschrank und der olivefarbenen Kühlschranktüre ist auf gleicher Höhe angeordnet wie die Oberkante der Mineralwerkstoffplatte der Arbeitsplatte. Hinter dem rosa Schrank befindet sich Stauraum und die versteckte Gastherme, hinter der olivefarbenen Türe ein Kühlschrank. Die Messingknöpfe verleihen den frühlingsfarben noch einen Hauch Besonderheit, Glanz und den Sinn für Qualität.
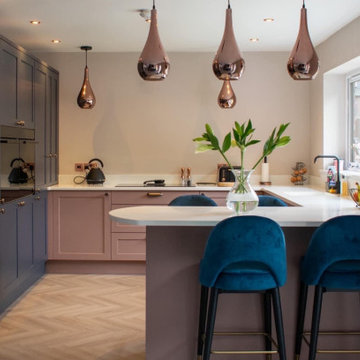
Looking to create a showstopper kitchen that is warm and comfortable, this space combines two beautiful colours; Slate Blue and Vintage Pink to create a space that ties in with the colour scheme of the open-plan living area, while remaining practical.
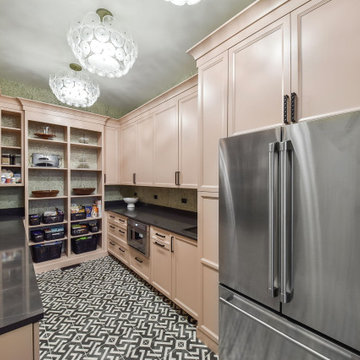
Large eclectic u-shaped kitchen pantry in Chicago with a single-bowl sink, flat-panel cabinets, pink cabinets, engineered stone countertops, engineered quartz splashback, stainless steel appliances, cement flooring, black floors and white worktops.
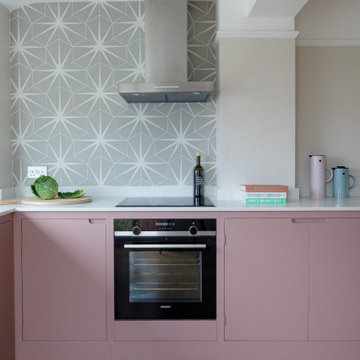
A beautiful pink kitchen in the heart of bath using Farrow and Ball Sulking Room Pink paired with Skimming Stone.
The flat-panel handleless design lets the colour do the talking.
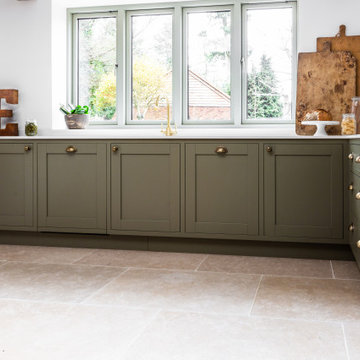
We designed and built this amazing shaker kitchen in birch ply and hand painted finish. It features large secret walk in pantry, beautiful quartz work tops, a peninsular.
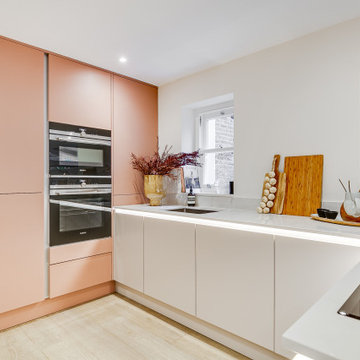
Space and feel were the most prominent factors in this West London project. The ceiling height was restricted and the view needed to flow through from the entrance hall to the lounge at the rear, whilst also including all the bare minimum requirements of a kitchen suited to a 3 bedroom family unit.
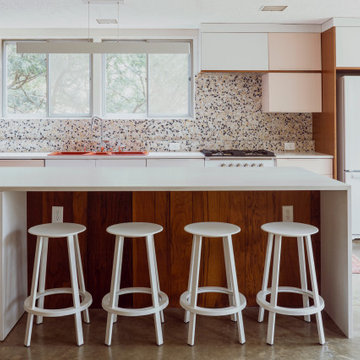
1950's Modular home gets a new life.
Medium sized retro galley kitchen/diner in Other with a triple-bowl sink, flat-panel cabinets, pink cabinets, engineered stone countertops, multi-coloured splashback, cement tile splashback, white appliances, concrete flooring, grey floors and white worktops.
Medium sized retro galley kitchen/diner in Other with a triple-bowl sink, flat-panel cabinets, pink cabinets, engineered stone countertops, multi-coloured splashback, cement tile splashback, white appliances, concrete flooring, grey floors and white worktops.
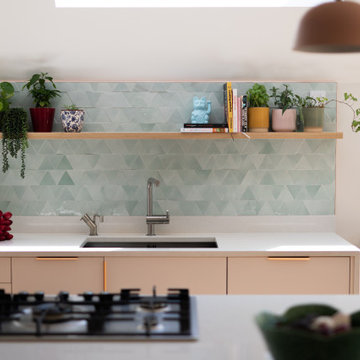
Fresh modern and functional kitchen
Inspiration for a medium sized contemporary open plan kitchen in London with an island, a built-in sink, flat-panel cabinets, pink cabinets, quartz worktops, green splashback, ceramic splashback, integrated appliances, light hardwood flooring and white worktops.
Inspiration for a medium sized contemporary open plan kitchen in London with an island, a built-in sink, flat-panel cabinets, pink cabinets, quartz worktops, green splashback, ceramic splashback, integrated appliances, light hardwood flooring and white worktops.
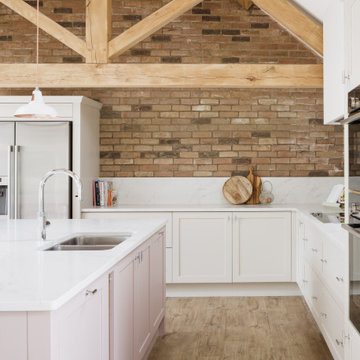
Open plan Kitchen family dining space using natural materials to create a light characterful space. The existing house turned its back on the wide views however our extension created spaces that linked the inside and outside both to the garden and wider landscape
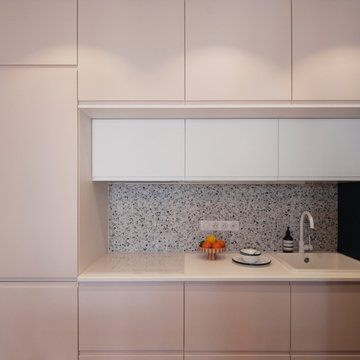
Design ideas for a small modern single-wall open plan kitchen in Paris with a single-bowl sink, beaded cabinets, pink cabinets, laminate countertops, multi-coloured splashback, ceramic splashback, white appliances, vinyl flooring, beige floors and white worktops.
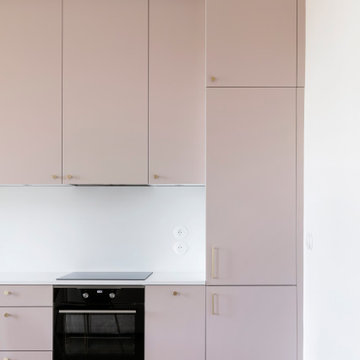
L’objectif principal de ce projet a été de réorganiser entièrement les espaces en insufflant une atmosphère épurée empreinte de poésie, tout en respectant les volumes et l’histoire de la construction, ici celle de Charles Dalmas, le majestueux Grand Palais de Nice. Suite à la dépose de l’ensemble des murs et à la restructuration de la marche en avant, la lumière naturelle a pu s’inviter dans l’ensemble de l’appartement, créant une entrée naturellement lumineuse. Dans le double séjour, la hauteur sous plafond a été conservée, le charme de l’haussmannien s’est invité grâce aux détails architecturaux atypiques comme les corniches, la niche, la moulure qui vient englober les miroirs.
La cuisine, située initialement au fond de l’appartement, est désormais au cœur de celui-ci et devient un véritable lieu de rencontre. Une niche traversante délimite le double séjour de l’entrée et permet de créer deux passages distincts. Cet espace, composé d’une subtile association de lignes orthogonales, trouve son équilibre dans un mélange de rose poudré, de laiton doré et de quartz blanc pur. La table ronde en verre aux pieds laiton doré devient un élément sculptural autour duquel la cuisine s’organise.
L’ensemble des placards est de couleur blanc pur, pour fusionner avec les murs de l’appartement. Les salles de bain sont dans l’ensemble carrelées de zellige rectangulaire blanc, avec une robinetterie fabriqué main en France, des luminaires et des accessoires en finition laiton doré réchauffant ces espaces.
La suite parentale qui remplace l’ancien séjour, est adoucie par un blanc chaud ainsi qu’un parquet en chêne massif posé droit. Le changement de zone est marqué par une baguette en laiton et un sol différent, ici une mosaïque bâton rompu en marbre distinguant l’arrivée dans la salle de bain. Cette dernière a été pensée comme un cocon, refuge de douceur.
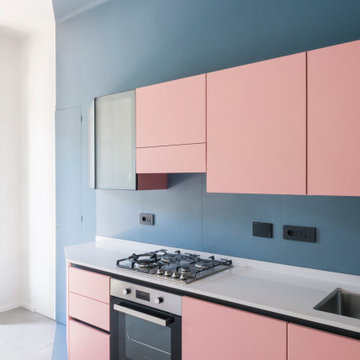
Inspiration for a contemporary single-wall kitchen in Turin with a submerged sink, pink cabinets, engineered stone countertops, blue splashback, ceramic splashback, stainless steel appliances, ceramic flooring, blue floors and white worktops.
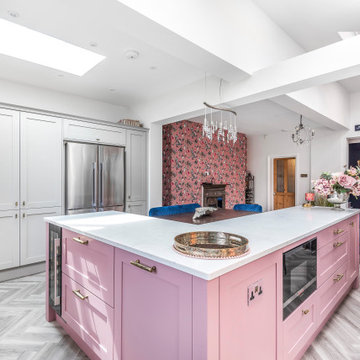
Medium sized bohemian l-shaped kitchen/diner in Berkshire with a single-bowl sink, shaker cabinets, pink cabinets, quartz worktops, white splashback, integrated appliances, an island and white worktops.
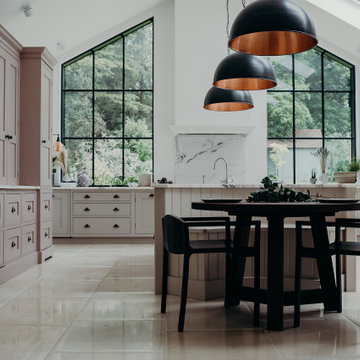
Photo of a large country u-shaped kitchen/diner in Surrey with a built-in sink, beaded cabinets, pink cabinets, marble worktops, white splashback, marble splashback, stainless steel appliances, limestone flooring, an island, beige floors, white worktops, a vaulted ceiling and a feature wall.
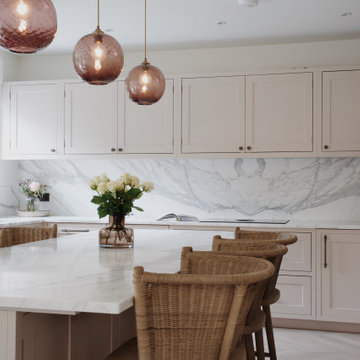
This is an example of a medium sized traditional l-shaped kitchen in London with a submerged sink, shaker cabinets, pink cabinets, quartz worktops, white splashback, an island and white worktops.
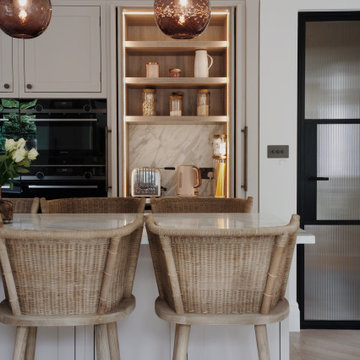
This is an example of a medium sized classic l-shaped kitchen in London with a submerged sink, shaker cabinets, pink cabinets, quartz worktops, white splashback, an island and white worktops.
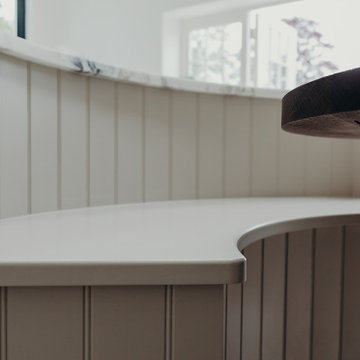
Inspiration for a large country u-shaped kitchen/diner in Surrey with a built-in sink, beaded cabinets, pink cabinets, marble worktops, white splashback, marble splashback, stainless steel appliances, limestone flooring, an island, beige floors, white worktops, a vaulted ceiling and a feature wall.

Open plan Kitchen family dining space using natural materials to create a light characterful space. The existing house turned its back on the wide views however our extension created spaces that linked the inside and outside both to the garden and wider landscape
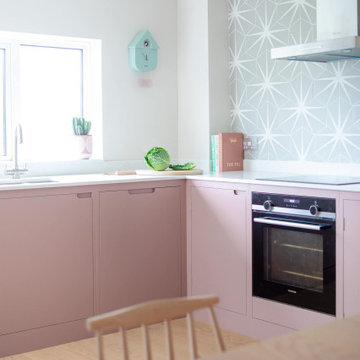
A beautiful pink kitchen in the heart of bath using Farrow and Ball Sulking Room Pink paired with Skimming Stone.
The flat-panel handleless design lets the colour do the talking.
Kitchen with Pink Cabinets and White Worktops Ideas and Designs
3