Kitchen with Pink Splashback and All Types of Island Ideas and Designs
Refine by:
Budget
Sort by:Popular Today
81 - 100 of 1,041 photos
Item 1 of 3
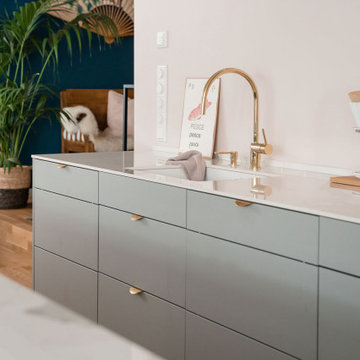
Photo of a medium sized scandinavian galley kitchen/diner in Other with a submerged sink, flat-panel cabinets, grey cabinets, pink splashback, black appliances, light hardwood flooring, an island and white worktops.

Inspiration for a large modern u-shaped kitchen in Melbourne with a belfast sink, shaker cabinets, medium wood cabinets, pink splashback, porcelain splashback, black appliances, medium hardwood flooring, an island, brown floors, white worktops and exposed beams.
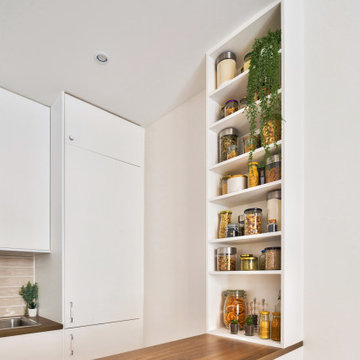
Dans la cuisine, des étagères posées sur le meuble bar permettant de ranger des condiments.
Photo of a medium sized scandi galley open plan kitchen in Paris with flat-panel cabinets, white cabinets, wood worktops, pink splashback and an island.
Photo of a medium sized scandi galley open plan kitchen in Paris with flat-panel cabinets, white cabinets, wood worktops, pink splashback and an island.
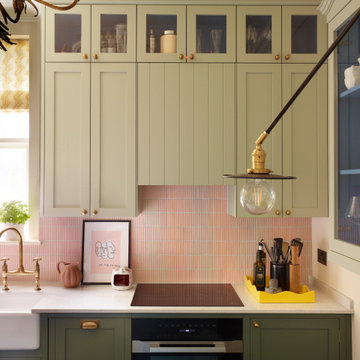
Design ideas for an eclectic kitchen in London with shaker cabinets, green cabinets, composite countertops, pink splashback, porcelain splashback, an island and white worktops.

A bright and spacious extension to a semi-detached family home in North London. The clients brief was to create a new kitchen and dining area that would be more suited to their family needs, and full of lots of sunlight. Using a large roof light and crittal style doors, we connected the new kitchen to the garden, allowing the family to use the space all year round.
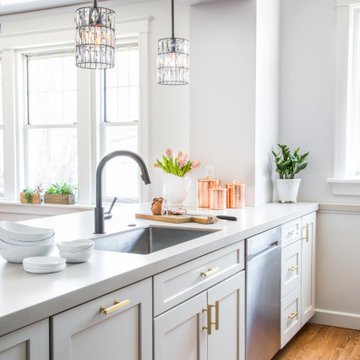
This is an example of a small traditional l-shaped open plan kitchen in St Louis with a submerged sink, flat-panel cabinets, grey cabinets, engineered stone countertops, pink splashback, ceramic splashback, stainless steel appliances, medium hardwood flooring, a breakfast bar, brown floors and beige worktops.

Авторы проекта: Чаплыгина Дарья, Пеккер Юля
Фотораф: Роман Спиридонов
Photo of a small contemporary u-shaped kitchen/diner in Other with a built-in sink, flat-panel cabinets, white cabinets, wood worktops, pink splashback, ceramic splashback, stainless steel appliances, laminate floors, a breakfast bar, brown floors and brown worktops.
Photo of a small contemporary u-shaped kitchen/diner in Other with a built-in sink, flat-panel cabinets, white cabinets, wood worktops, pink splashback, ceramic splashback, stainless steel appliances, laminate floors, a breakfast bar, brown floors and brown worktops.
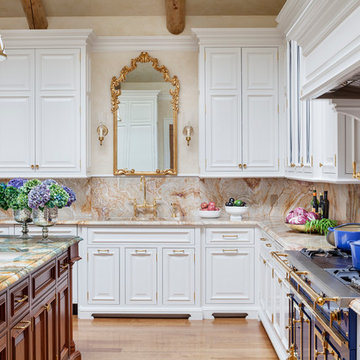
TEAM
Architect: LDa Architecture & Interiors
Builder: Kistler and Knapp Builders
Interior Design: Weena and Spook
Photographer: Greg Premru Photography
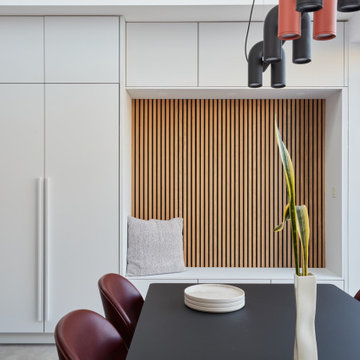
A stylish and contemporary rear and side return kitchen extension in East Dulwich. Modern monochrome handle less kitchen furniture has been combined with warm slated wood veneer panelling, a blush pink back painted full height splashback and stone work surfaces from Caesarstone (Cloudburst Concrete). This design cleverly conceals the door through to the utility room and downstairs cloakroom and features bespoke larder storage, a breakfast bar unit and alcove seating.
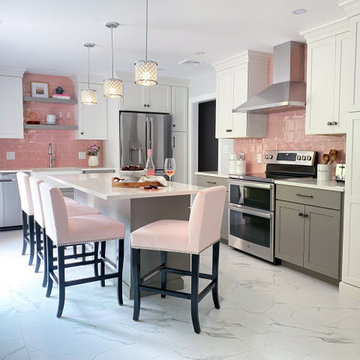
Kitchen and dining room remodel with gray and white shaker style cabinetry, and a beautiful pop of pink on the tile backsplash! We removed the wall between kitchen and dining area to extend the footprint of the kitchen, added sliding glass doors out to existing deck to bring in more natural light, and added an island with seating for informal eating and entertaining. The two-toned cabinetry with a darker color on the bases grounds the airy and light space. We used a pink iridescent ceramic tile backsplash, Quartz "Calacatta Clara" countertops, porcelain floor tile in a marble-like pattern, Smoky Ash Gray finish on the cabinet hardware, and open shelving above the farmhouse sink. Stainless steel appliances and chrome fixtures accent this gorgeous gray, white and pink kitchen.
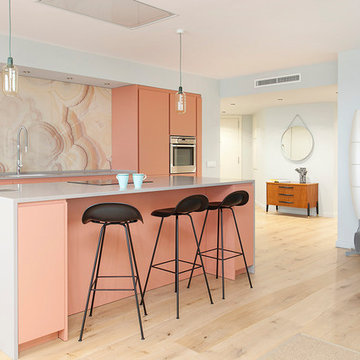
Дизайнеры Маша Степанова и Лиля Кощеева
Фотограф Jordi Folch
Photo of a medium sized contemporary galley open plan kitchen in Barcelona with flat-panel cabinets, pink splashback, stainless steel appliances, light hardwood flooring, an island and beige floors.
Photo of a medium sized contemporary galley open plan kitchen in Barcelona with flat-panel cabinets, pink splashback, stainless steel appliances, light hardwood flooring, an island and beige floors.

2020 New Construction - Designed + Built + Curated by Steven Allen Designs, LLC - 3 of 5 of the Nouveau Bungalow Series. Inspired by New Mexico Artist Georgia O' Keefe. Featuring Sunset Colors + Vintage Decor + Houston Art + Concrete Countertops + Custom White Oak and White Cabinets + Handcrafted Tile + Frameless Glass + Polished Concrete Floors + Floating Concrete Shelves + 48" Concrete Pivot Door + Recessed White Oak Base Boards + Concrete Plater Walls + Recessed Joist Ceilings + Drop Oak Dining Ceiling + Designer Fixtures and Decor.
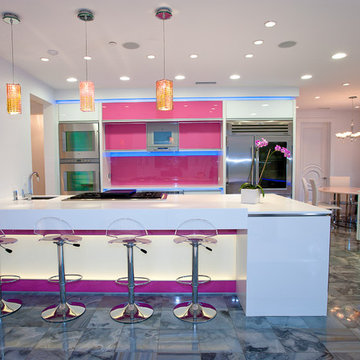
Design ideas for a large contemporary grey and pink kitchen/diner in Los Angeles with stainless steel appliances, a submerged sink, glass-front cabinets, composite countertops, pink splashback, glass sheet splashback, porcelain flooring and an island.
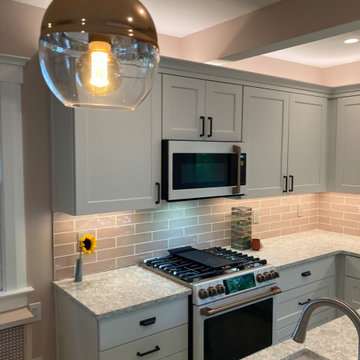
Copper island pendants complement the bronze appliance handles.
Design ideas for a small farmhouse l-shaped kitchen pantry in Milwaukee with shaker cabinets, white cabinets, engineered stone countertops, pink splashback, ceramic splashback, white appliances, ceramic flooring, an island, beige floors and grey worktops.
Design ideas for a small farmhouse l-shaped kitchen pantry in Milwaukee with shaker cabinets, white cabinets, engineered stone countertops, pink splashback, ceramic splashback, white appliances, ceramic flooring, an island, beige floors and grey worktops.

The kitchen has a pale pink nougat-like terrazzo benchtop, paired with a blonde/pink Vic Ash timber joinery to make for an appetising space for cooking.
Photography by James Hung
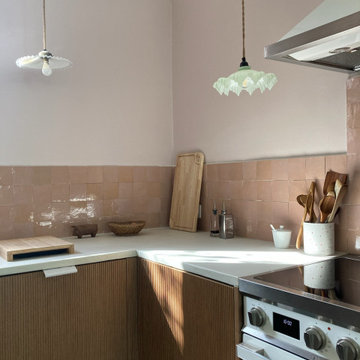
Une belle et grande maison de l’Île Saint Denis, en bord de Seine. Ce qui aura constitué l’un de mes plus gros défis ! Madame aime le pop, le rose, le batik, les 50’s-60’s-70’s, elle est tendre, romantique et tient à quelques références qui ont construit ses souvenirs de maman et d’amoureuse. Monsieur lui, aime le minimalisme, le minéral, l’art déco et les couleurs froides (et le rose aussi quand même!). Tous deux aiment les chats, les plantes, le rock, rire et voyager. Ils sont drôles, accueillants, généreux, (très) patients mais (super) perfectionnistes et parfois difficiles à mettre d’accord ?
Et voilà le résultat : un mix and match de folie, loin de mes codes habituels et du Wabi-sabi pur et dur, mais dans lequel on retrouve l’essence absolue de cette démarche esthétique japonaise : donner leur chance aux objets du passé, respecter les vibrations, les émotions et l’intime conviction, ne pas chercher à copier ou à être « tendance » mais au contraire, ne jamais oublier que nous sommes des êtres uniques qui avons le droit de vivre dans un lieu unique. Que ce lieu est rare et inédit parce que nous l’avons façonné pièce par pièce, objet par objet, motif par motif, accord après accord, à notre image et selon notre cœur. Cette maison de bord de Seine peuplée de trouvailles vintage et d’icônes du design respire la bonne humeur et la complémentarité de ce couple de clients merveilleux qui resteront des amis. Des clients capables de franchir l’Atlantique pour aller chercher des miroirs que je leur ai proposés mais qui, le temps de passer de la conception à la réalisation, sont sold out en France. Des clients capables de passer la journée avec nous sur le chantier, mètre et niveau à la main, pour nous aider à traquer la perfection dans les finitions. Des clients avec qui refaire le monde, dans la quiétude du jardin, un verre à la main, est un pur moment de bonheur. Merci pour votre confiance, votre ténacité et votre ouverture d’esprit. ????

Inspiration for a large farmhouse u-shaped kitchen/diner in Other with a double-bowl sink, medium wood cabinets, marble worktops, pink splashback, marble splashback, stainless steel appliances, painted wood flooring, multiple islands, white floors, pink worktops and a wood ceiling.
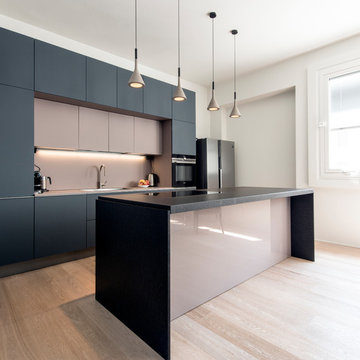
Cucina di Dada Kitchen: isola cucina in granito nero assoluto, vetro retroverniciato; ante in Fenix for interior ROSA COLORADO (nicchia) o GRIGIO EFESO . Scorrevole Staino&Staino in vetro specchiante. Lampade Foscarini Aplomb.
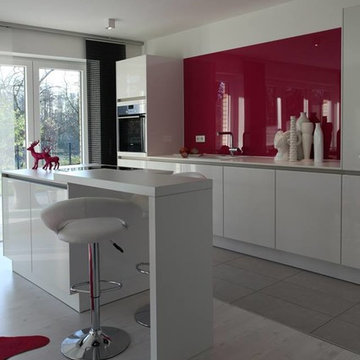
Patrycja Kin
Photo of an expansive contemporary single-wall open plan kitchen in Other with a single-bowl sink, pink splashback, glass sheet splashback, black appliances, an island, grey floors and white worktops.
Photo of an expansive contemporary single-wall open plan kitchen in Other with a single-bowl sink, pink splashback, glass sheet splashback, black appliances, an island, grey floors and white worktops.
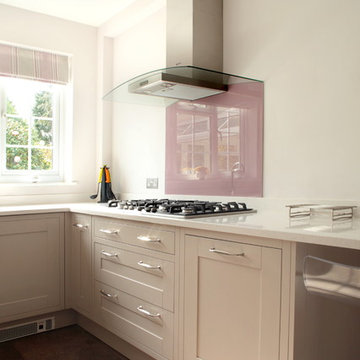
Due to the shaker style this kitchen is still a classic and traditional looking space, with a contemporary twist. The choice of neutral colours and a pale pink splash back, make the space feel very warm and an inviting space to be in.
Kitchen with Pink Splashback and All Types of Island Ideas and Designs
5