Kitchen with Plywood Flooring and a Breakfast Bar Ideas and Designs
Refine by:
Budget
Sort by:Popular Today
61 - 80 of 256 photos
Item 1 of 3
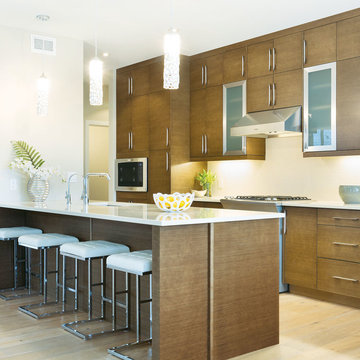
Photo of a medium sized contemporary single-wall kitchen in Other with a submerged sink, flat-panel cabinets, medium wood cabinets, composite countertops, white splashback, mosaic tiled splashback, integrated appliances, plywood flooring, a breakfast bar and beige floors.
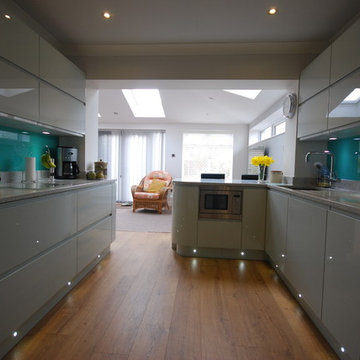
This is an example of a contemporary kitchen in Other with a built-in sink, flat-panel cabinets, white cabinets, quartz worktops, blue splashback, glass sheet splashback, integrated appliances, plywood flooring and a breakfast bar.
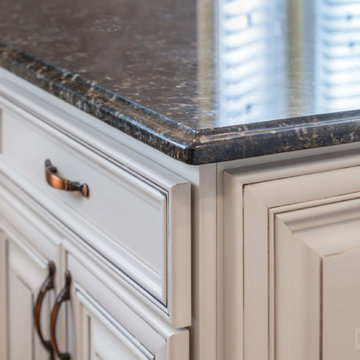
This maple kitchen was designed with Starmark cabinets in the Arlington door style. Featuring a Macadamia Tinted Varnish finish with Chocolate Glaze, the Paveo granite countertop perfectly complements this kitchen's aesthetic.
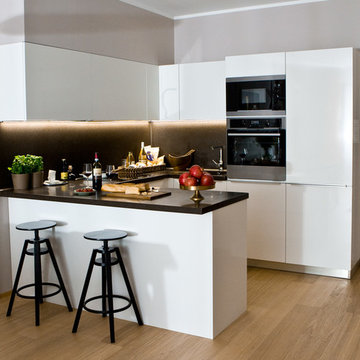
Photo of a medium sized contemporary u-shaped kitchen/diner in Other with flat-panel cabinets, white cabinets, black splashback, stainless steel appliances, plywood flooring, a breakfast bar, an integrated sink and granite worktops.
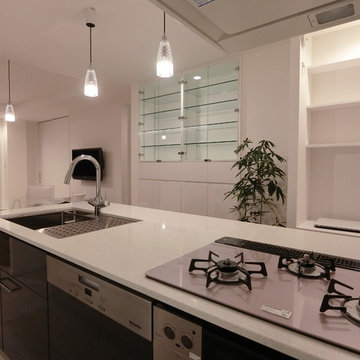
築42年のビルの再生:住宅部2階編
ホワイト&ブラックのキッチンが映える天然石の壁、ホワイトでまとめた壁と床、
ガラスのテーブルで空間を広く感じさせる
ダイニングチェアもホワイト&ブラックで軽快な印象
ガラスのクリスタルのようなペンダント。
カップボードは壁埋め込みですっきりと。
ユーティリティがあるキッチン空間。
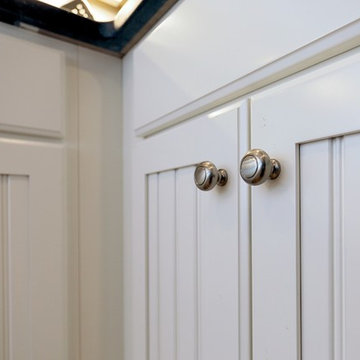
Simple, white, Nantucket, u-shaped kitchen
Design ideas for a medium sized nautical u-shaped kitchen pantry in Other with a single-bowl sink, white cabinets, engineered stone countertops, white splashback, metro tiled splashback, stainless steel appliances, plywood flooring, a breakfast bar, beige floors and raised-panel cabinets.
Design ideas for a medium sized nautical u-shaped kitchen pantry in Other with a single-bowl sink, white cabinets, engineered stone countertops, white splashback, metro tiled splashback, stainless steel appliances, plywood flooring, a breakfast bar, beige floors and raised-panel cabinets.
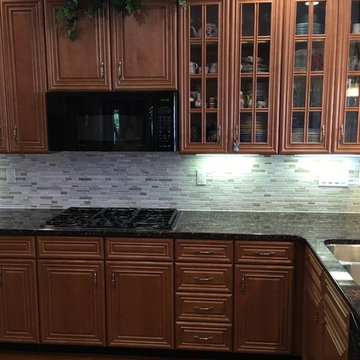
This is an example of a medium sized traditional u-shaped kitchen/diner in Philadelphia with a double-bowl sink, raised-panel cabinets, granite worktops, grey splashback, matchstick tiled splashback, black appliances, plywood flooring, a breakfast bar, medium wood cabinets and brown floors.
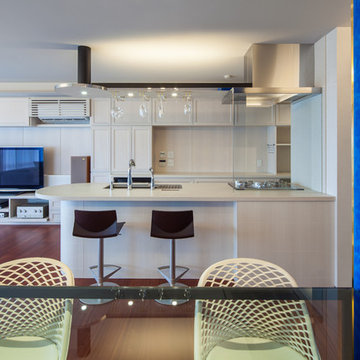
撮影:Stirling Elmendorf Photography
Inspiration for a modern galley open plan kitchen in Other with a single-bowl sink, recessed-panel cabinets, light wood cabinets, marble worktops, white appliances, plywood flooring, a breakfast bar and brown floors.
Inspiration for a modern galley open plan kitchen in Other with a single-bowl sink, recessed-panel cabinets, light wood cabinets, marble worktops, white appliances, plywood flooring, a breakfast bar and brown floors.
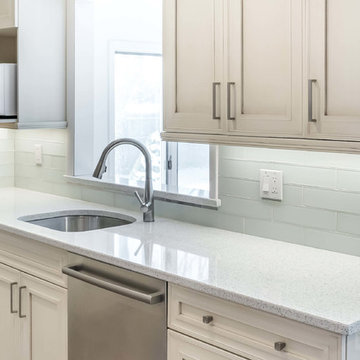
This maple kitchen was designed with Ultracraft Destiny cabinets in the Crystal Lake door style. Featuring a Melted Brie Paint finish, this kitchen provides an elegant vibe that sets the tone for the entire home.
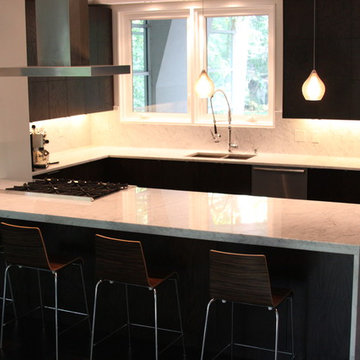
Bonnie C. Settle, Settle-Design
Photo of a medium sized traditional u-shaped kitchen/diner in Atlanta with a submerged sink, flat-panel cabinets, dark wood cabinets, marble worktops, white splashback, stone slab splashback, stainless steel appliances, plywood flooring and a breakfast bar.
Photo of a medium sized traditional u-shaped kitchen/diner in Atlanta with a submerged sink, flat-panel cabinets, dark wood cabinets, marble worktops, white splashback, stone slab splashback, stainless steel appliances, plywood flooring and a breakfast bar.
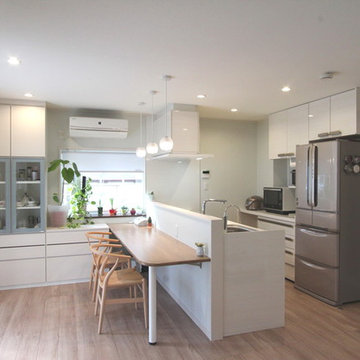
キッチンは対面に。家電や調理用具などは背面に設置。
カウンターサイドの壁面にも一面に収納を。
食器やカウンター廻りで使うPC関連ほか雑多なものを収納しました。
Photo of a galley open plan kitchen in Other with a submerged sink, light wood cabinets, composite countertops, white splashback, stainless steel appliances, plywood flooring and a breakfast bar.
Photo of a galley open plan kitchen in Other with a submerged sink, light wood cabinets, composite countertops, white splashback, stainless steel appliances, plywood flooring and a breakfast bar.
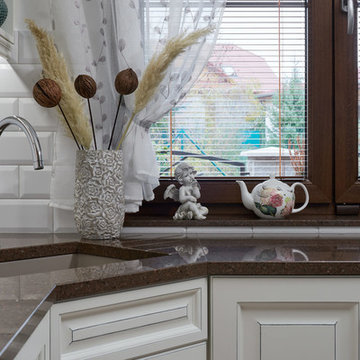
Design ideas for a medium sized u-shaped kitchen/diner in Other with a submerged sink, raised-panel cabinets, white cabinets, granite worktops, white splashback, ceramic splashback, stainless steel appliances, plywood flooring, a breakfast bar and beige floors.

ヘリーボーンの壁紙が可愛らしキッチン。収納量の多い造り棚。二つの小さな窓で明るいキッチン空間になりました。
家族との会話を楽しみながら、美味しい料理ができそうな素敵なキッチンです。
Inspiration for a medium sized urban grey and brown single-wall open plan kitchen in Other with flat-panel cabinets, dark wood cabinets, brown splashback, coloured appliances, plywood flooring, a breakfast bar, grey floors, grey worktops and a wallpapered ceiling.
Inspiration for a medium sized urban grey and brown single-wall open plan kitchen in Other with flat-panel cabinets, dark wood cabinets, brown splashback, coloured appliances, plywood flooring, a breakfast bar, grey floors, grey worktops and a wallpapered ceiling.
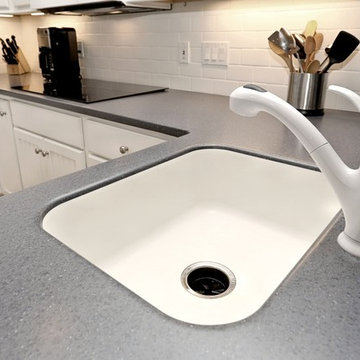
Simple, white, Nantucket, u-shaped kitchen
Inspiration for a medium sized nautical u-shaped kitchen pantry in Other with a single-bowl sink, white cabinets, engineered stone countertops, white splashback, metro tiled splashback, stainless steel appliances, plywood flooring, a breakfast bar, beige floors and raised-panel cabinets.
Inspiration for a medium sized nautical u-shaped kitchen pantry in Other with a single-bowl sink, white cabinets, engineered stone countertops, white splashback, metro tiled splashback, stainless steel appliances, plywood flooring, a breakfast bar, beige floors and raised-panel cabinets.
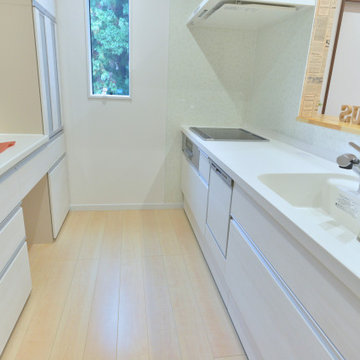
Design ideas for a scandinavian single-wall open plan kitchen in Other with an integrated sink, flat-panel cabinets, white cabinets, composite countertops, white splashback, plywood flooring, a breakfast bar, beige floors and white worktops.

ステンレス天端のキッチン。バイブレーションの仕上げとピアノ塗装の面材の愛称が良いですね。W2700タイプのペニンシュラキッチン。
Modern single-wall kitchen/diner in Other with white cabinets, stainless steel worktops, white splashback, black appliances, plywood flooring and a breakfast bar.
Modern single-wall kitchen/diner in Other with white cabinets, stainless steel worktops, white splashback, black appliances, plywood flooring and a breakfast bar.
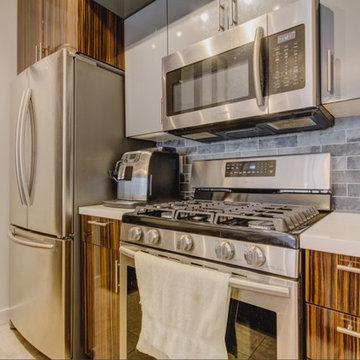
High-gloss custom kitchen and quartz countertop. In this project we refaced all of the existing cabinets, added a new pantry, a glass cabinet with an appliance garage and a parallel lift door, as well as 5 upper custom cabinets. High-gloss MDF doors and quartz countertop with undermount sink. Custom kitchen in Toronto.
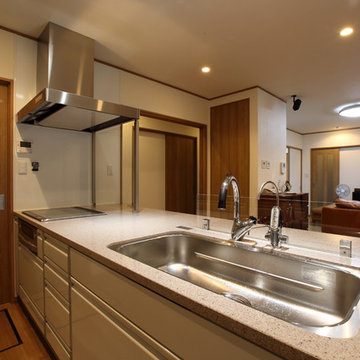
撮影 写真 西村仁見
Inspiration for a medium sized world-inspired single-wall open plan kitchen in Other with composite countertops, white splashback, plywood flooring, a breakfast bar, brown floors and beige worktops.
Inspiration for a medium sized world-inspired single-wall open plan kitchen in Other with composite countertops, white splashback, plywood flooring, a breakfast bar, brown floors and beige worktops.
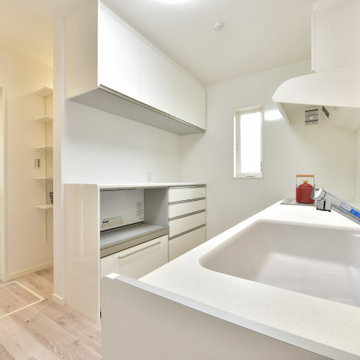
収納をたくさん設けた機能的なキッチンです。
Photo of a large single-wall kitchen pantry in Other with an integrated sink, white cabinets, composite countertops, white splashback, glass sheet splashback, stainless steel appliances, plywood flooring, a breakfast bar, white floors, white worktops and a wallpapered ceiling.
Photo of a large single-wall kitchen pantry in Other with an integrated sink, white cabinets, composite countertops, white splashback, glass sheet splashback, stainless steel appliances, plywood flooring, a breakfast bar, white floors, white worktops and a wallpapered ceiling.
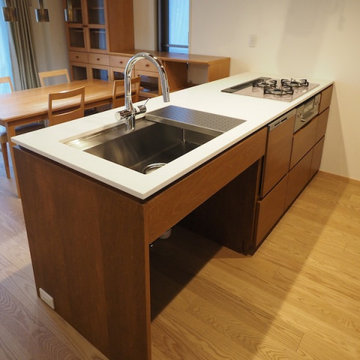
オーダーメイドのキッチン。造作家具、ワークトップ、ステンレスシンクは別発注で工務店さんにアレンジしてもらいました。設備機器も建主さんの発注、工務店発注が混じっています。シンクの下はペダル式のゴミ箱が4つ置かれる予定です。(レンジフードのつく前の写真です)
Photo of a small modern galley open plan kitchen in Tokyo with a submerged sink, flat-panel cabinets, brown cabinets, engineered stone countertops, white appliances, plywood flooring, a breakfast bar, brown floors, white worktops and a wood ceiling.
Photo of a small modern galley open plan kitchen in Tokyo with a submerged sink, flat-panel cabinets, brown cabinets, engineered stone countertops, white appliances, plywood flooring, a breakfast bar, brown floors, white worktops and a wood ceiling.
Kitchen with Plywood Flooring and a Breakfast Bar Ideas and Designs
4