Kitchen with Plywood Flooring and a Breakfast Bar Ideas and Designs
Refine by:
Budget
Sort by:Popular Today
141 - 160 of 256 photos
Item 1 of 3
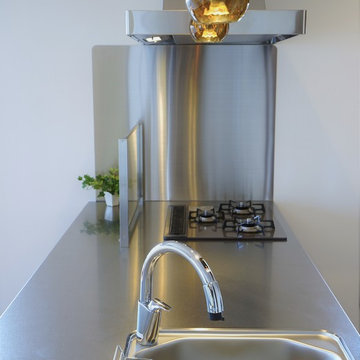
キッチンの上におしゃれなペンダントライト
Expansive modern single-wall open plan kitchen in Other with an integrated sink, light wood cabinets, stainless steel worktops, plywood flooring, a breakfast bar, brown floors and a wallpapered ceiling.
Expansive modern single-wall open plan kitchen in Other with an integrated sink, light wood cabinets, stainless steel worktops, plywood flooring, a breakfast bar, brown floors and a wallpapered ceiling.
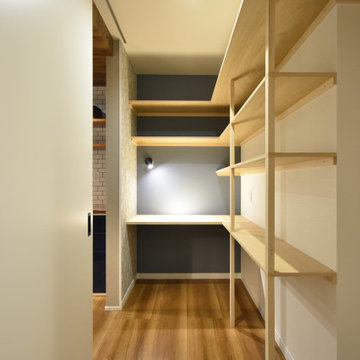
Inspiration for a medium sized urban l-shaped kitchen pantry in Other with a submerged sink, flat-panel cabinets, blue cabinets, composite countertops, beige splashback, plywood flooring, a breakfast bar, brown floors, grey worktops and a wallpapered ceiling.
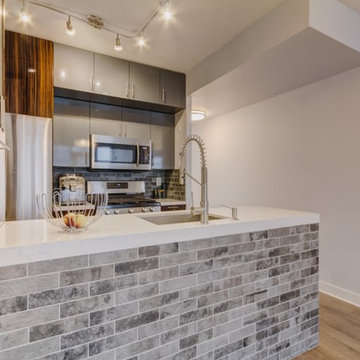
High-gloss custom kitchen and quartz countertop. In this project we refaced all of the existing cabinets, added a new pantry, a glass cabinet with an appliance garage and a parallel lift door, as well as 5 upper custom cabinets. High-gloss MDF doors and quartz countertop with undermount sink. Custom kitchen in Toronto.
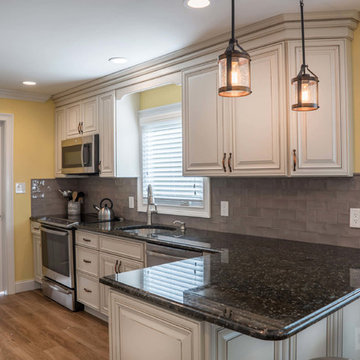
This maple kitchen was designed with Starmark cabinets in the Arlington door style. Featuring a Macadamia Tinted Varnish finish with Chocolate Glaze, the Paveo granite countertop perfectly complements this kitchen's aesthetic.
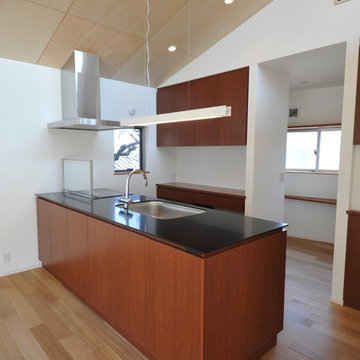
地盤高低差を利用したスキップフロアによる住まい
Inspiration for a small contemporary single-wall open plan kitchen in Tokyo with a submerged sink, flat-panel cabinets, brown cabinets, composite countertops, black appliances, plywood flooring, a breakfast bar, brown floors and black worktops.
Inspiration for a small contemporary single-wall open plan kitchen in Tokyo with a submerged sink, flat-panel cabinets, brown cabinets, composite countertops, black appliances, plywood flooring, a breakfast bar, brown floors and black worktops.
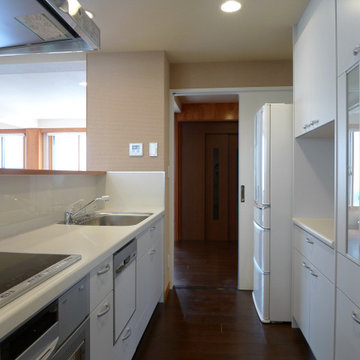
対面型のキッチンです。シンプルなI型として、背中側には収納棚を設置しました。
Photo of a medium sized eclectic single-wall open plan kitchen in Tokyo with a submerged sink, flat-panel cabinets, white cabinets, composite countertops, white splashback, glass sheet splashback, white appliances, plywood flooring, a breakfast bar, brown floors, white worktops and a wallpapered ceiling.
Photo of a medium sized eclectic single-wall open plan kitchen in Tokyo with a submerged sink, flat-panel cabinets, white cabinets, composite countertops, white splashback, glass sheet splashback, white appliances, plywood flooring, a breakfast bar, brown floors, white worktops and a wallpapered ceiling.
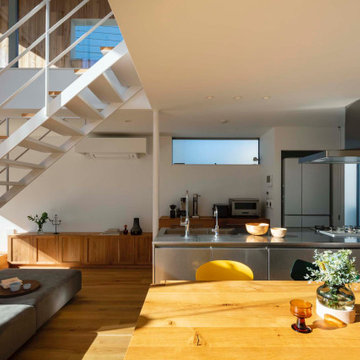
This is an example of a medium sized modern single-wall open plan kitchen in Other with a submerged sink, beaded cabinets, stainless steel cabinets, stainless steel worktops, grey splashback, ceramic splashback, white appliances, plywood flooring, a breakfast bar, brown floors, grey worktops and a timber clad ceiling.
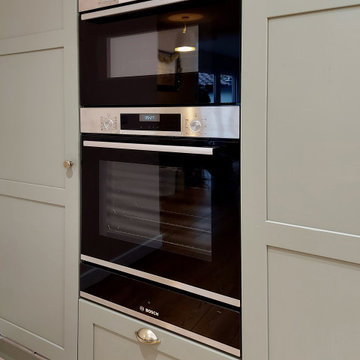
This kitchen creates a unique twist on the classic Shaker style by combining handleless wall cabinets with painted Shaker base cabinets. The exposed oak adds a beautiful splash of warmth amongst the subtle Cardamom green cabinets – a fabulous alternative to using a grey or blue shade for your kitchen.
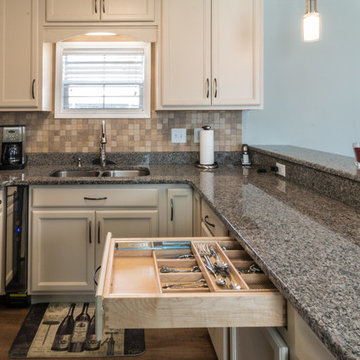
Design ideas for a medium sized u-shaped open plan kitchen in Miami with a submerged sink, flat-panel cabinets, white cabinets, granite worktops, stainless steel appliances, plywood flooring and a breakfast bar.
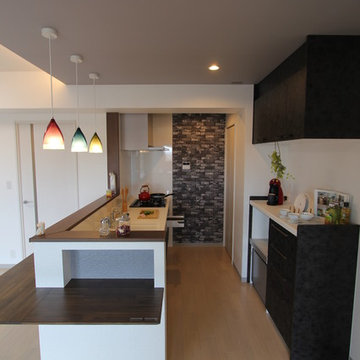
プロヴァンス風リノベーション
Modern single-wall open plan kitchen in Other with an integrated sink, black cabinets, composite countertops, white splashback, plywood flooring, a breakfast bar, white floors and white worktops.
Modern single-wall open plan kitchen in Other with an integrated sink, black cabinets, composite countertops, white splashback, plywood flooring, a breakfast bar, white floors and white worktops.
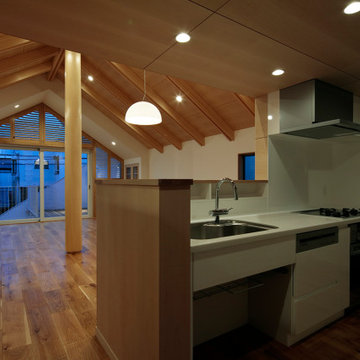
This is an example of a medium sized modern single-wall open plan kitchen in Tokyo with a submerged sink, flat-panel cabinets, white cabinets, composite countertops, white splashback, glass sheet splashback, plywood flooring, a breakfast bar and white worktops.
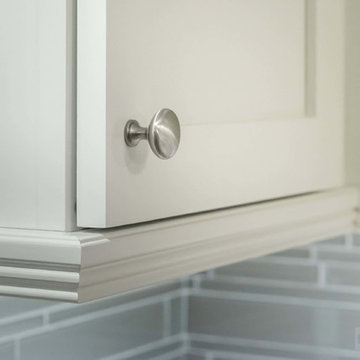
This Birch kitchen was designed with Galleria Custom cabinets in the Hamilton door style. Featuring a Sugar White Enamel finish, the Alaska White granite countertop adds some sugar to this already gorgeous kitchen.
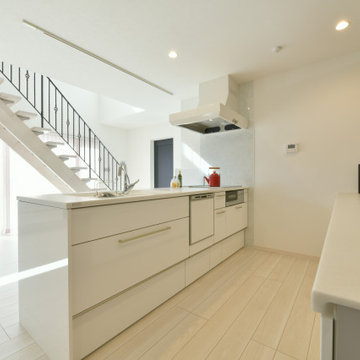
機能とデザインを併せ持たせたキッチンスペース
Design ideas for a medium sized shabby-chic style open plan kitchen in Other with a submerged sink, flat-panel cabinets, white cabinets, composite countertops, white splashback, glass sheet splashback, stainless steel appliances, plywood flooring, a breakfast bar, white floors, white worktops and a wallpapered ceiling.
Design ideas for a medium sized shabby-chic style open plan kitchen in Other with a submerged sink, flat-panel cabinets, white cabinets, composite countertops, white splashback, glass sheet splashback, stainless steel appliances, plywood flooring, a breakfast bar, white floors, white worktops and a wallpapered ceiling.
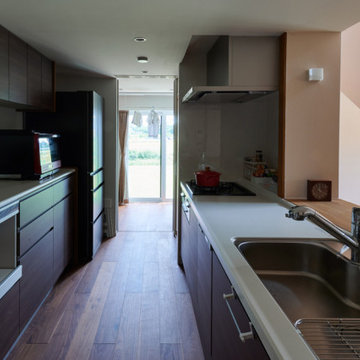
カウンターキッチン。奥は室内物干しができるユーティリティ。家事動線はコンパクトに、空間はゆったりとってあります。
Inspiration for a large modern single-wall enclosed kitchen in Nagoya with a submerged sink, dark wood cabinets, composite countertops, grey splashback, plywood flooring, a breakfast bar and white worktops.
Inspiration for a large modern single-wall enclosed kitchen in Nagoya with a submerged sink, dark wood cabinets, composite countertops, grey splashback, plywood flooring, a breakfast bar and white worktops.
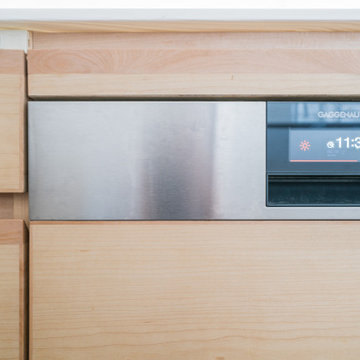
千葉県幕張にある築10年ほどのマンションのリノベーション。新築購入時に設置されたキッチンが傷んできたのと収納量の不足、またダイニングに面してより開放的な調理空間を実現したいとの理由から計画がスタートした。
キッチン天板はコーリアン(人造大理石)、突板の木材は楓(メープル)、設備機器はガゲナウのIHクッカーと食洗機キッチンがビルトインされている。背面収納の扉はメラミン化粧板で、やはりビルトインのガゲナウのスチームオーブン、ワインセラーが設置されている。キッチン側面の壁には大判タイルが張られている。
施主ご夫婦は、モダンでシンプル、同時に肌触りの良い温かみを感じられるキッチン空間を望まれた。 またショールームを訪問してドイツの高級住設機器を扱うガゲナウの製品を気に入られ、これをふんだんに使用している。
金物一つまで厳選した高級仕様のキッチンである。
キッチンに合わせて、書斎の造り付けの本棚とトイレも合わせて改修を行っている。
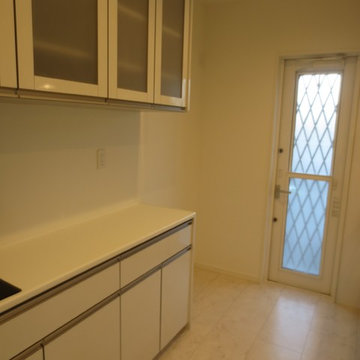
Villa châteaule
Inspiration for a victorian single-wall open plan kitchen in Other with an integrated sink, flat-panel cabinets, white cabinets, composite countertops, white splashback, plywood flooring, a breakfast bar and beige floors.
Inspiration for a victorian single-wall open plan kitchen in Other with an integrated sink, flat-panel cabinets, white cabinets, composite countertops, white splashback, plywood flooring, a breakfast bar and beige floors.
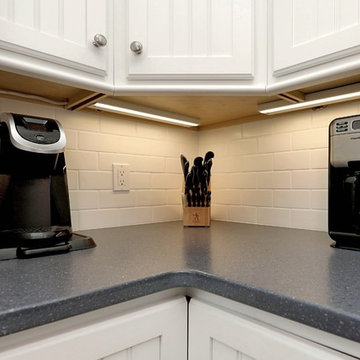
Simple, white, Nantucket, u-shaped kitchen
Medium sized nautical u-shaped kitchen pantry in Other with a single-bowl sink, white cabinets, engineered stone countertops, white splashback, metro tiled splashback, stainless steel appliances, plywood flooring, a breakfast bar, beige floors and raised-panel cabinets.
Medium sized nautical u-shaped kitchen pantry in Other with a single-bowl sink, white cabinets, engineered stone countertops, white splashback, metro tiled splashback, stainless steel appliances, plywood flooring, a breakfast bar, beige floors and raised-panel cabinets.
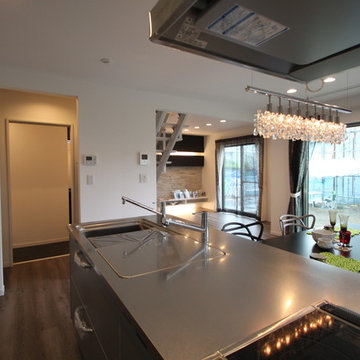
キッチンから直線で、パントリー、洗面所、バスルームと続く動線。
来客を気にせずに家事ができ、お子様の気配を感じながらキッチンに立てるよう配慮しました。
Design ideas for a medium sized single-wall open plan kitchen in Other with an integrated sink, beaded cabinets, grey cabinets, stainless steel worktops, metallic splashback, mosaic tiled splashback, black appliances, plywood flooring, a breakfast bar, grey floors and grey worktops.
Design ideas for a medium sized single-wall open plan kitchen in Other with an integrated sink, beaded cabinets, grey cabinets, stainless steel worktops, metallic splashback, mosaic tiled splashback, black appliances, plywood flooring, a breakfast bar, grey floors and grey worktops.
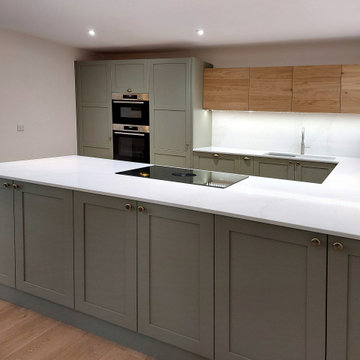
This kitchen creates a unique twist on the classic Shaker style by combining handleless wall cabinets with painted Shaker base cabinets. The exposed oak adds a beautiful splash of warmth amongst the subtle Cardamom green cabinets – a fabulous alternative to using a grey or blue shade for your kitchen.
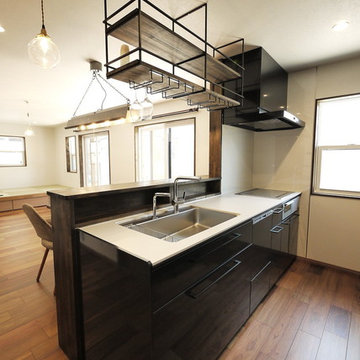
黒のキッチンとラダーシェルフの相性が良く、シェルフ下のアイアンのワイングラスホルダーでバーのようなキッチンに仕上がりました。
Design ideas for a world-inspired single-wall open plan kitchen in Other with a submerged sink, flat-panel cabinets, black cabinets, composite countertops, white splashback, glass sheet splashback, stainless steel appliances, plywood flooring, a breakfast bar, brown floors and white worktops.
Design ideas for a world-inspired single-wall open plan kitchen in Other with a submerged sink, flat-panel cabinets, black cabinets, composite countertops, white splashback, glass sheet splashback, stainless steel appliances, plywood flooring, a breakfast bar, brown floors and white worktops.
Kitchen with Plywood Flooring and a Breakfast Bar Ideas and Designs
8